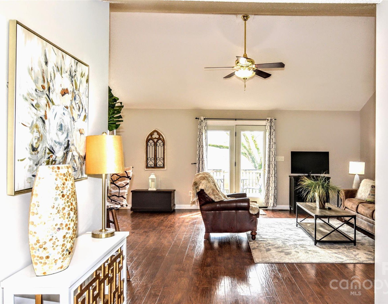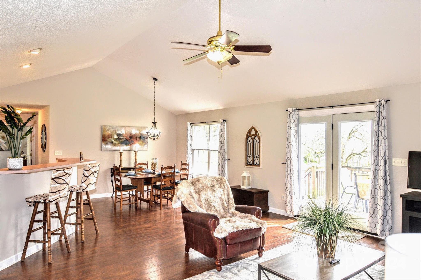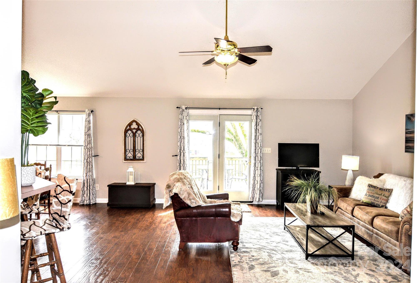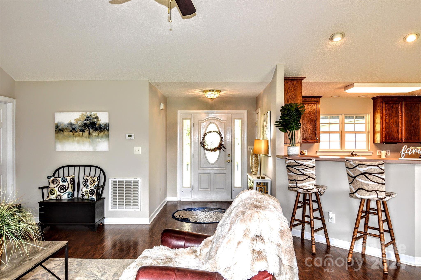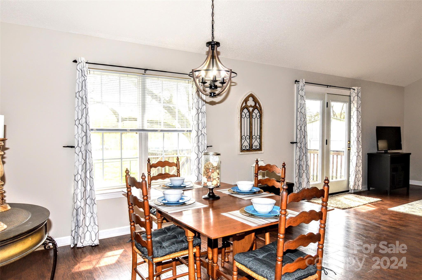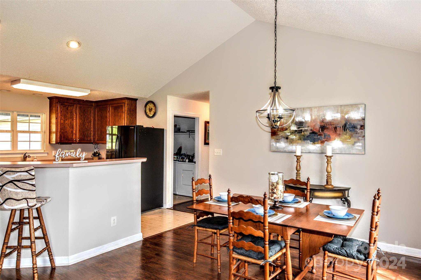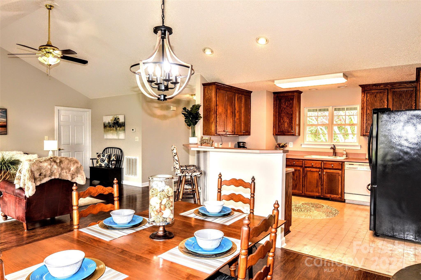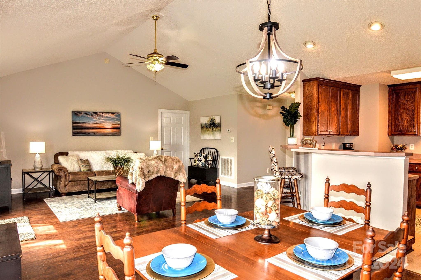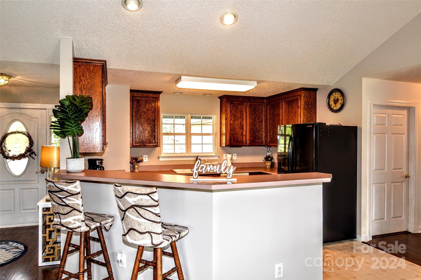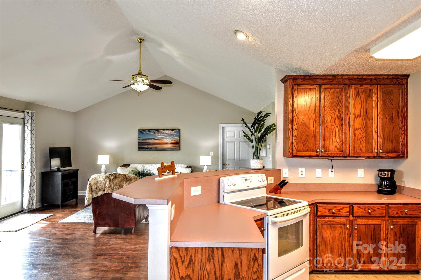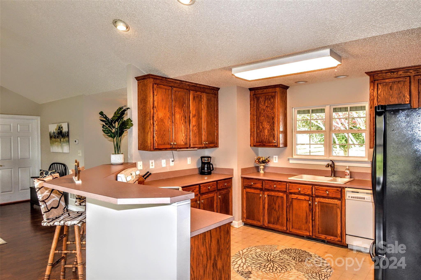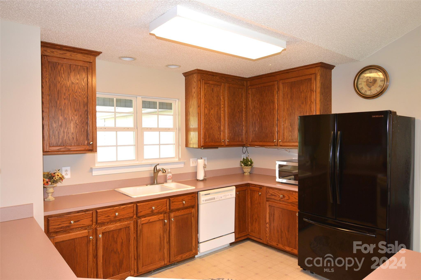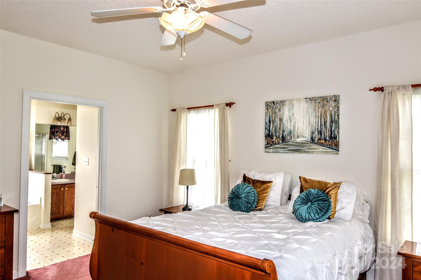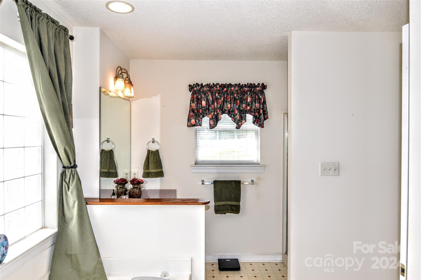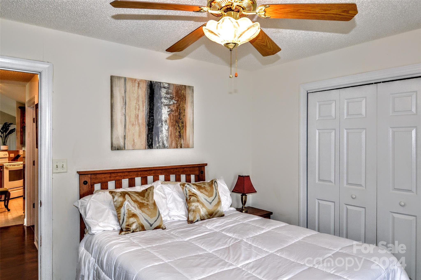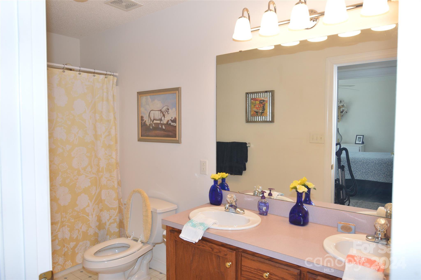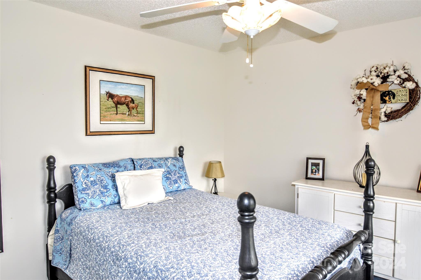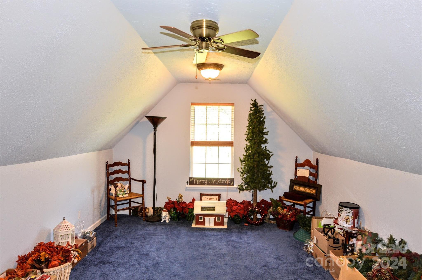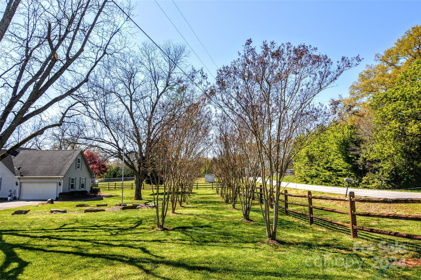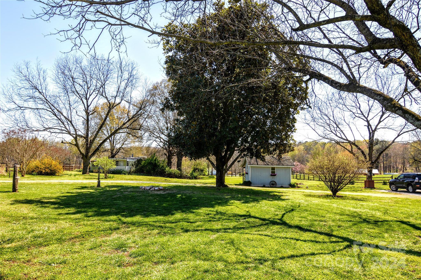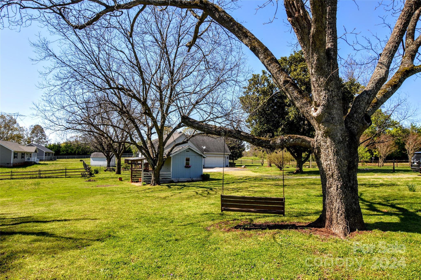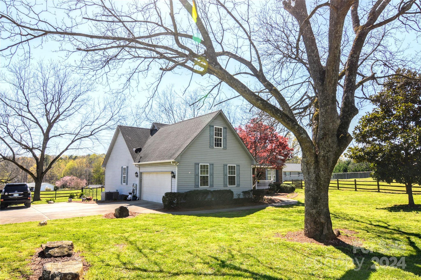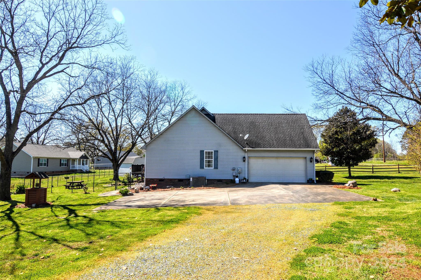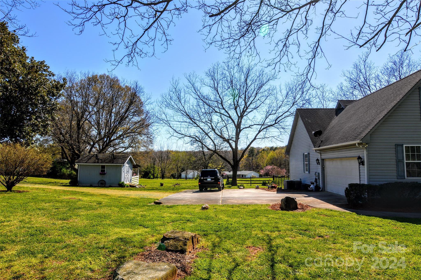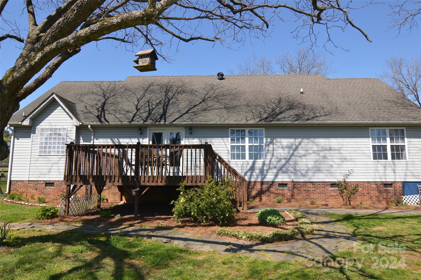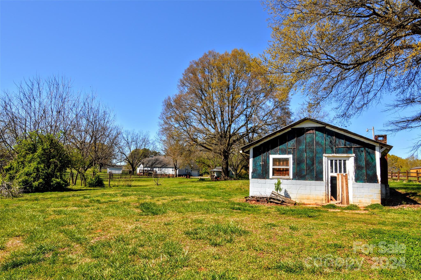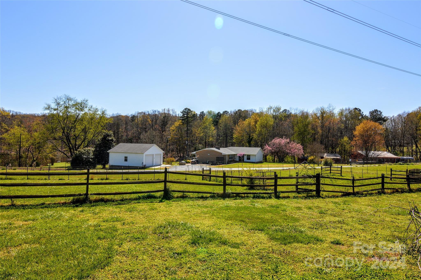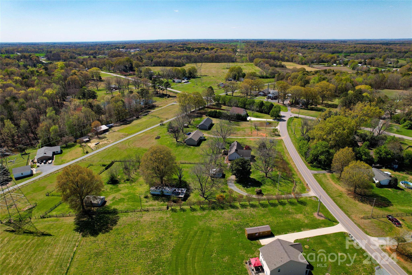5713 Griffith Road, Monroe, NC 28112
- $534,900
- 3
- BD
- 2
- BA
- 1,942
- SqFt
Listing courtesy of MBA Real Estate
- List Price
- $534,900
- MLS#
- 4122150
- Status
- ACTIVE
- Days on Market
- 43
- Property Type
- Residential
- Architectural Style
- Traditional
- Year Built
- 2000
- Price Change
- ▼ $15,100 1714089834
- Bedrooms
- 3
- Bathrooms
- 2
- Full Baths
- 2
- Lot Size
- 132,858
- Lot Size Area
- 3.05
- Living Area
- 1,942
- Sq Ft Total
- 1942
- County
- Union
- Subdivision
- none
- Special Conditions
- None
Property Description
Want the Best of Country Living? Come and See this Beautiful 1.5 Story Home located on 3 Acres! A Fully Fenced in Yard Surrounding the Whole Property! There is a Manual Gate to Enter the Property. It includes Multiple Pasture Areas for Horses and other Animals to Enjoy! 1942 Heated Square Feet! A Cozy Covered Front Porch and a Nice Deck Area in the Backyard to Relax. The interior has an Open Floor Plan with Newly Painted Main Living and Kitchen Area. Living Room and Dining Room has a Vaulted Ceiling and Wood Flooring Throughout. Kitchen has Nice Breakfast Bar. A Split Bedroom Floor Plan. All Bedrooms on the Main Floor. Bonus Room Upstairs. Gutter Guards Installed. 2 Storage Sheds, Barn and a Secondary Storage Building. Extra Large Parking Area. 15 Amazing Revenue Generating Pecan Trees and Over 20 Crepe Myrtle Trees. This property has a second septic tank installed near the older manufactured home. The Front Left Property Line is to the left of White Well Shed.
Additional Information
- Interior Features
- Breakfast Bar, Entrance Foyer, Garden Tub, Open Floorplan, Split Bedroom, Vaulted Ceiling(s), Walk-In Closet(s)
- Floor Coverings
- Carpet, Linoleum, Hardwood
- Equipment
- Dishwasher, Electric Oven, Electric Range, Electric Water Heater, Refrigerator, Self Cleaning Oven
- Foundation
- Crawl Space
- Main Level Rooms
- Living Room
- Laundry Location
- Laundry Room, Main Level
- Heating
- Heat Pump
- Water
- City
- Sewer
- Septic Installed
- Exterior Features
- Fence
- Exterior Construction
- Brick Partial, Vinyl
- Roof
- Shingle
- Parking
- Driveway, Attached Garage, Garage Faces Side, Parking Space(s), Other - See Remarks
- Driveway
- Concrete, Gated, Gravel, Paved
- Lot Description
- Cleared, Level, Pasture, Sloped, Wooded
- Elementary School
- Prospect
- Middle School
- Parkwood
- High School
- Parkwood
- Total Property HLA
- 1942
Mortgage Calculator
 “ Based on information submitted to the MLS GRID as of . All data is obtained from various sources and may not have been verified by broker or MLS GRID. Supplied Open House Information is subject to change without notice. All information should be independently reviewed and verified for accuracy. Some IDX listings have been excluded from this website. Properties may or may not be listed by the office/agent presenting the information © 2024 Canopy MLS as distributed by MLS GRID”
“ Based on information submitted to the MLS GRID as of . All data is obtained from various sources and may not have been verified by broker or MLS GRID. Supplied Open House Information is subject to change without notice. All information should be independently reviewed and verified for accuracy. Some IDX listings have been excluded from this website. Properties may or may not be listed by the office/agent presenting the information © 2024 Canopy MLS as distributed by MLS GRID”

Last Updated:




