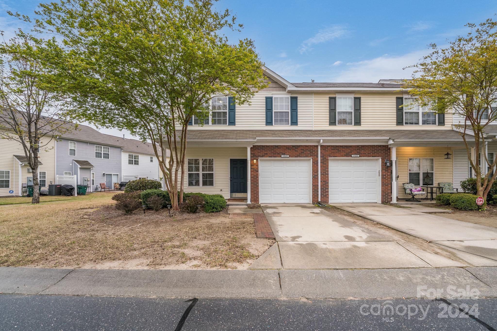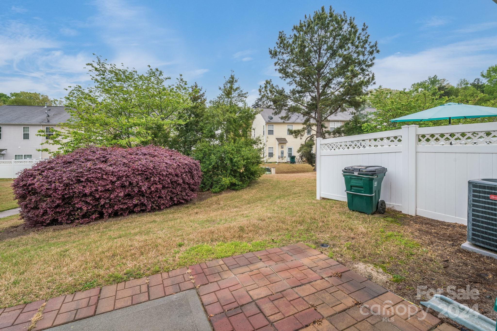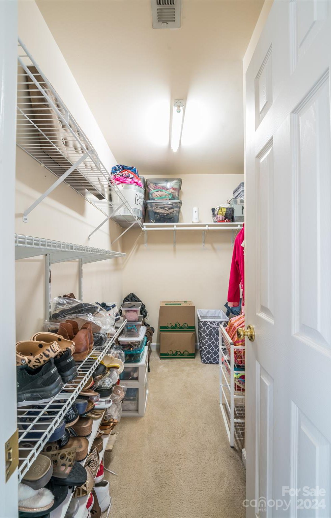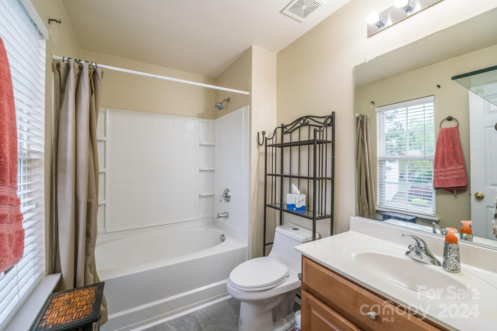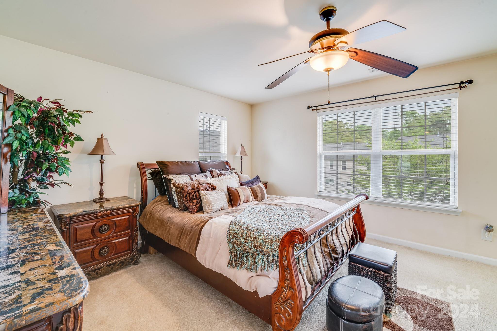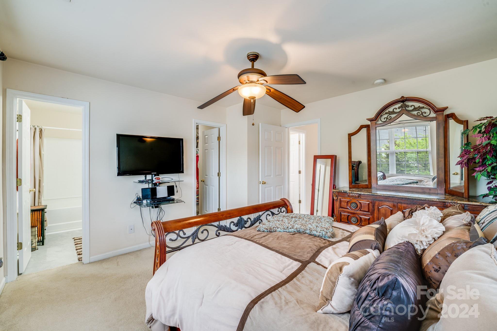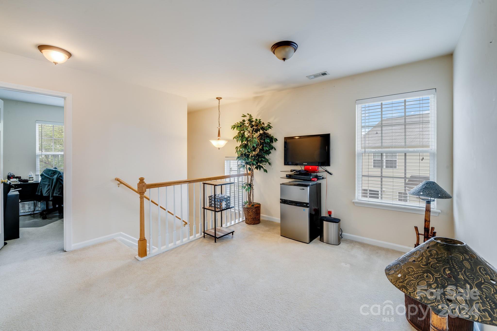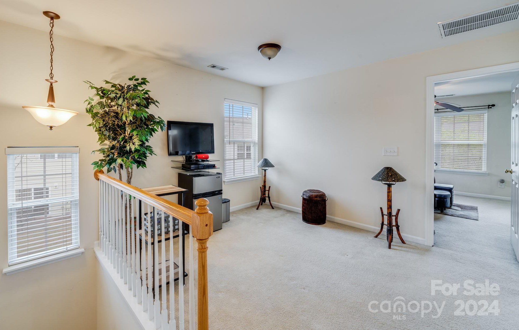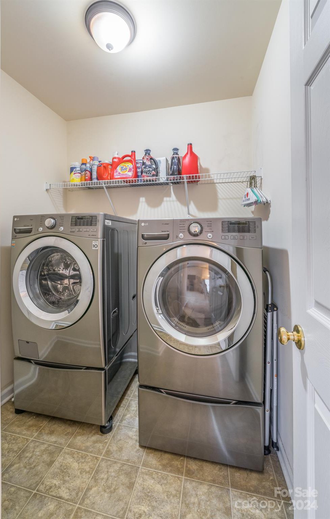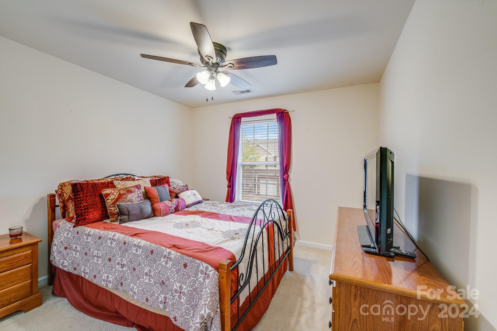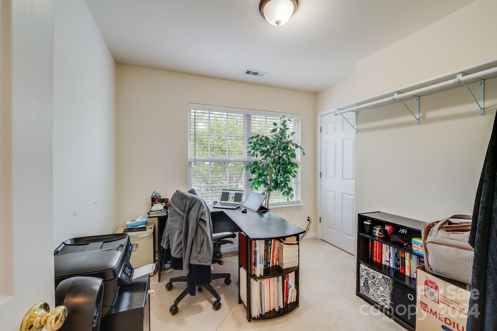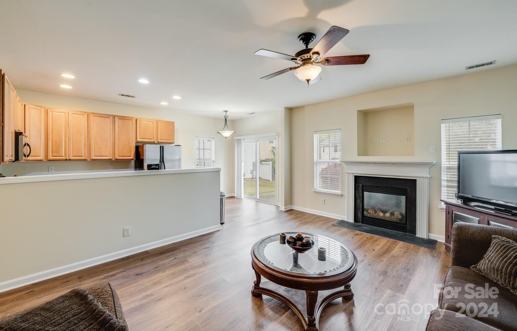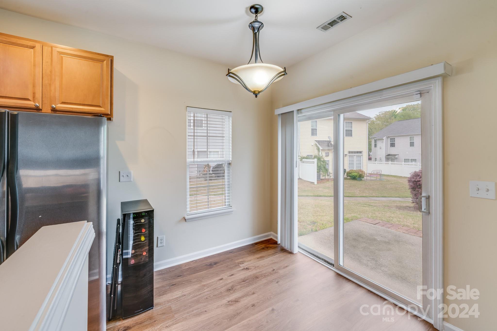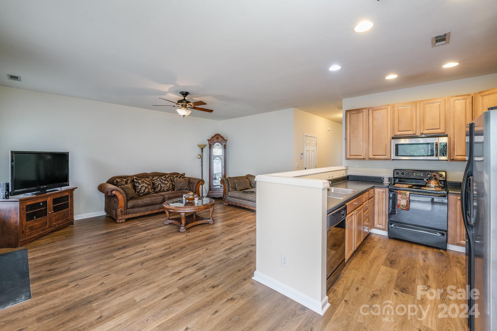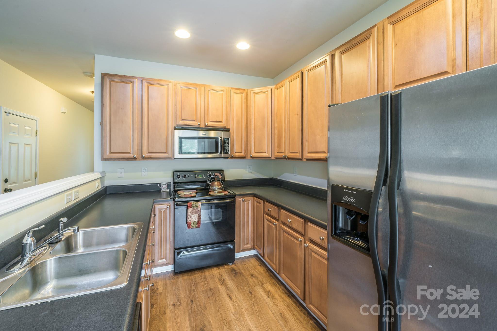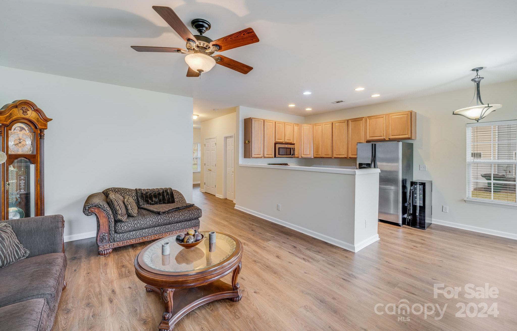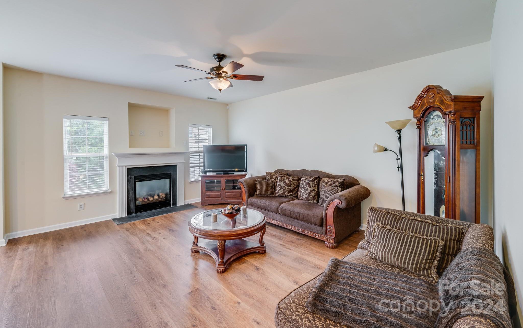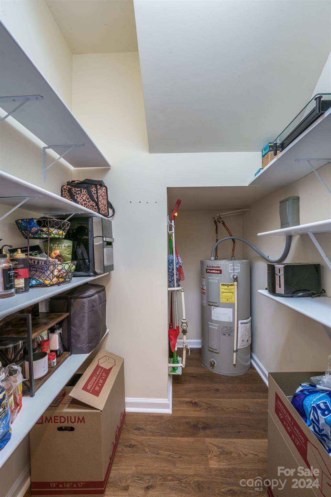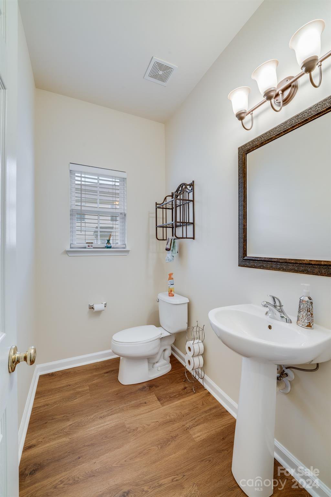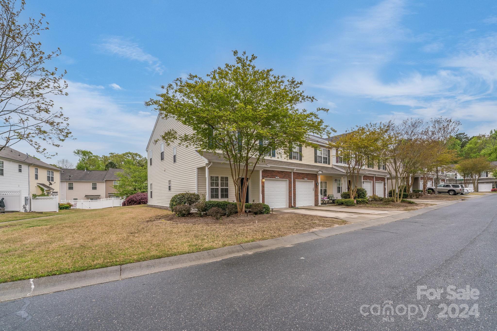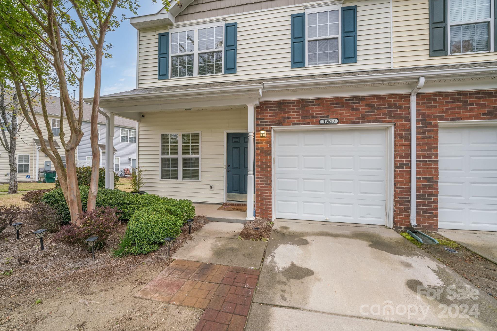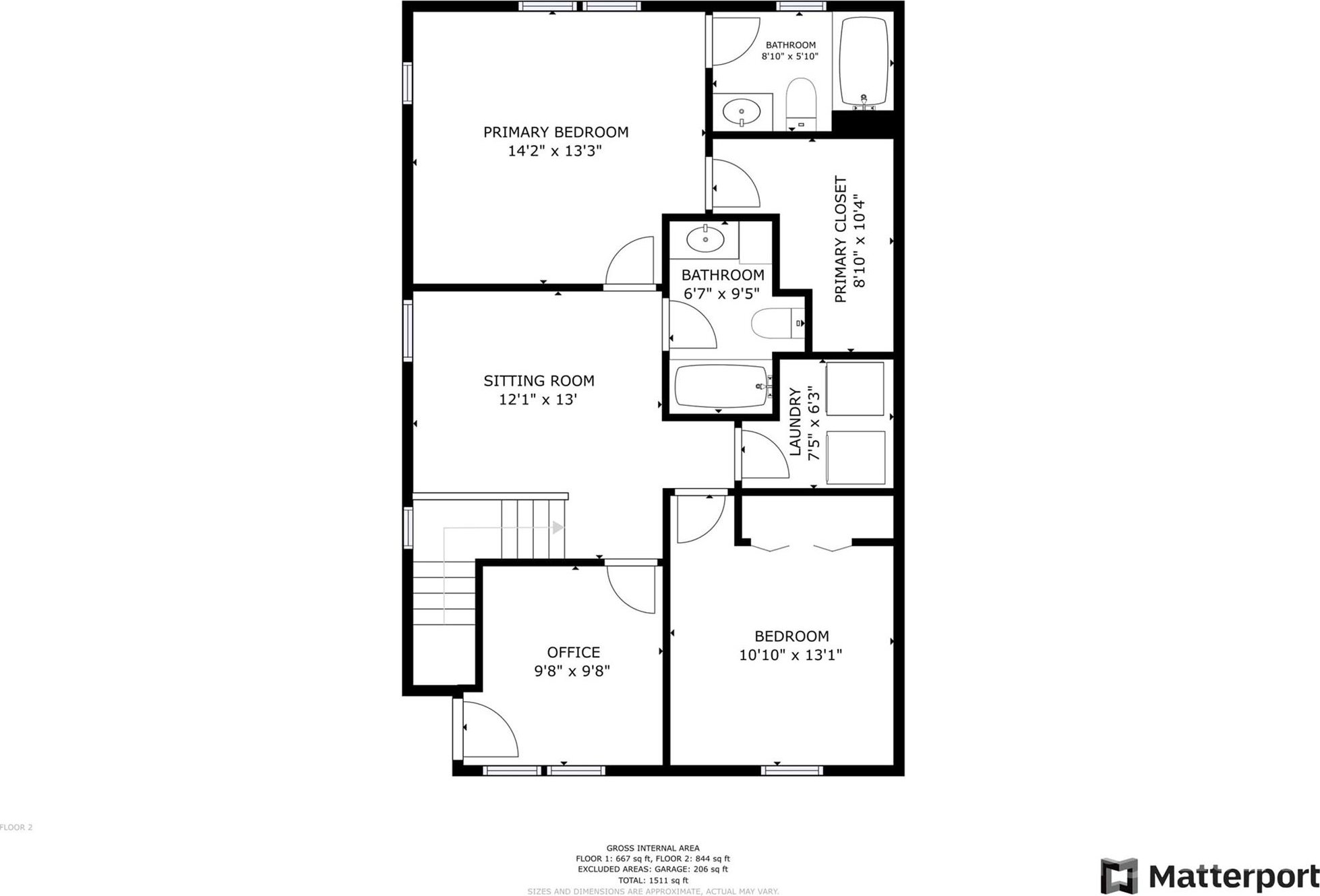13630 Singleleaf Lane, Charlotte, NC 28278
- $319,900
- 3
- BD
- 3
- BA
- 1,532
- SqFt
Listing courtesy of Keller Williams Connected
- List Price
- $319,900
- MLS#
- 4122166
- Status
- ACTIVE
- Days on Market
- 38
- Property Type
- Residential
- Year Built
- 2007
- Price Change
- ▼ $5,100 1713580377
- Bedrooms
- 3
- Bathrooms
- 3
- Full Baths
- 2
- Half Baths
- 1
- Living Area
- 1,532
- Sq Ft Total
- 1532
- County
- Mecklenburg
- Subdivision
- Charlotte Pines
- Special Conditions
- None
Property Description
Discover your dream home in this stunning end-unit townhouse, ideally positioned on a corner lot and designed for modern living. This beautiful, move-in-ready residence is your gateway to comfort and convenience, featuring 3 bedrooms, 2.5 baths, and a 1-car garage. Inside, you'll be greeted by a spacious layout that includes new flooring & freshly painted walls with a large storage closet/pantry area and convenient guest parking. The upstairs introduces updated floors in bathrooms, a large loft perfect for relaxation, a separate laundry room enhancing functionality, and a primary bedroom suite with a private bath with new toilet & large closet. The secondary bedrooms boast ample closet storage, while the secondary bath is equipped with built-in cabinets for extra organization. Its prime location offers unparalleled access to the vibrant areas of Rivergate, Charlotte Premium Outlets, I-77, I-485, Carowinds, and serene Lake Wylie. Clover to Publix, Sprouts, Harris Teeter, and Hospital.
Additional Information
- Hoa Fee
- $187
- Hoa Fee Paid
- Monthly
- Community Features
- Outdoor Pool
- Interior Features
- Attic Stairs Fixed, Open Floorplan, Pantry, Split Bedroom, Walk-In Closet(s), Walk-In Pantry
- Floor Coverings
- Carpet, Vinyl
- Equipment
- Dishwasher, Disposal, Electric Cooktop, Electric Oven, Electric Range, Refrigerator
- Foundation
- Slab
- Main Level Rooms
- Kitchen
- Laundry Location
- Electric Dryer Hookup, In Unit, Laundry Room, Upper Level, Washer Hookup
- Heating
- Central, Electric
- Water
- City, Public
- Sewer
- Public Sewer
- Exterior Features
- Lawn Maintenance
- Exterior Construction
- Aluminum, Stone Veneer, Vinyl
- Roof
- Shingle
- Parking
- Driveway, Attached Garage, Parking Space(s)
- Driveway
- Concrete
- Lot Description
- Corner Lot, End Unit
- Elementary School
- Unspecified
- Middle School
- Unspecified
- High School
- Unspecified
- Zoning
- R8MFCD
- Total Property HLA
- 1532
Mortgage Calculator
 “ Based on information submitted to the MLS GRID as of . All data is obtained from various sources and may not have been verified by broker or MLS GRID. Supplied Open House Information is subject to change without notice. All information should be independently reviewed and verified for accuracy. Some IDX listings have been excluded from this website. Properties may or may not be listed by the office/agent presenting the information © 2024 Canopy MLS as distributed by MLS GRID”
“ Based on information submitted to the MLS GRID as of . All data is obtained from various sources and may not have been verified by broker or MLS GRID. Supplied Open House Information is subject to change without notice. All information should be independently reviewed and verified for accuracy. Some IDX listings have been excluded from this website. Properties may or may not be listed by the office/agent presenting the information © 2024 Canopy MLS as distributed by MLS GRID”

Last Updated:
