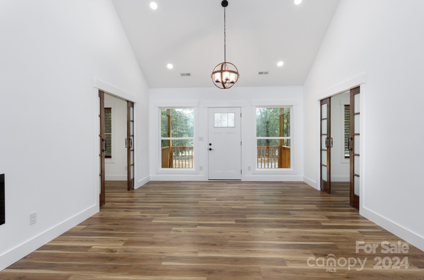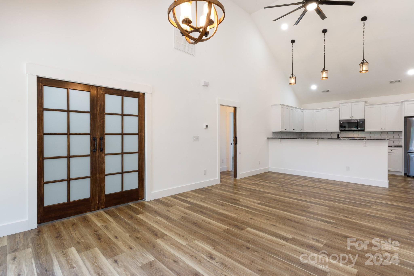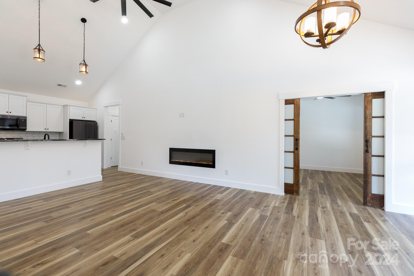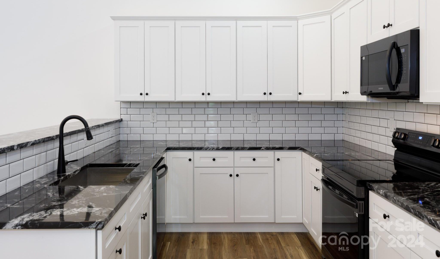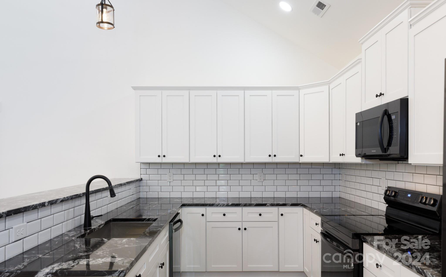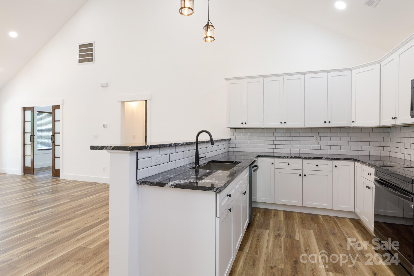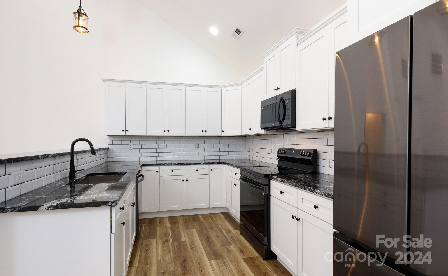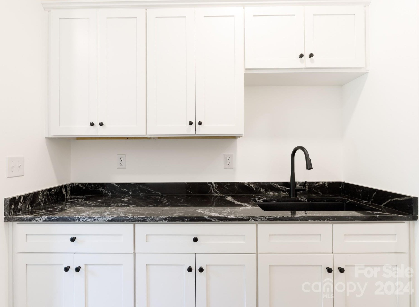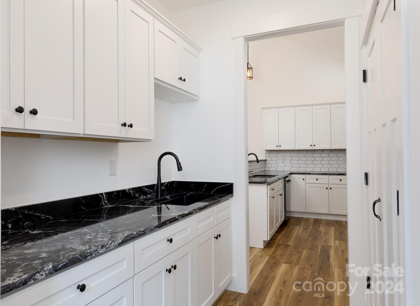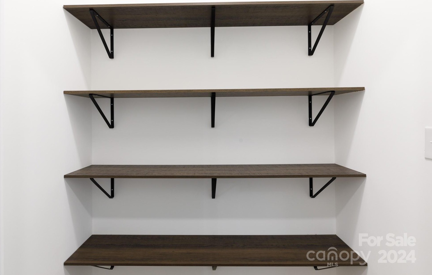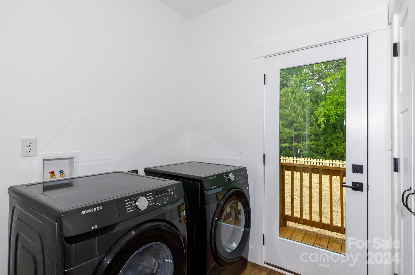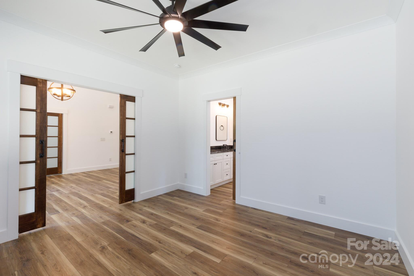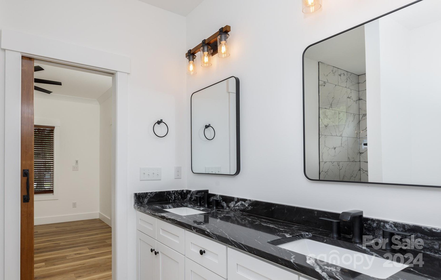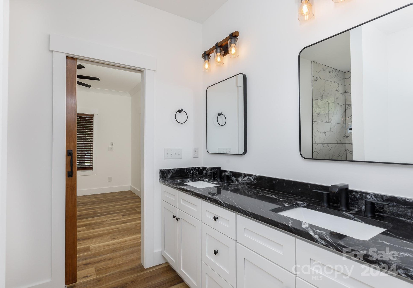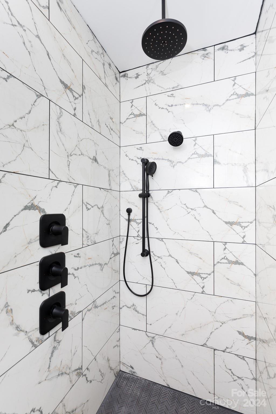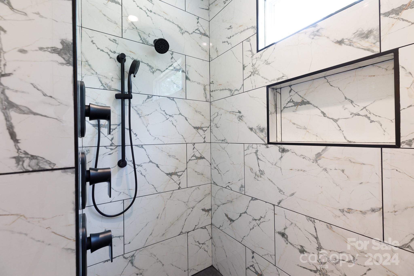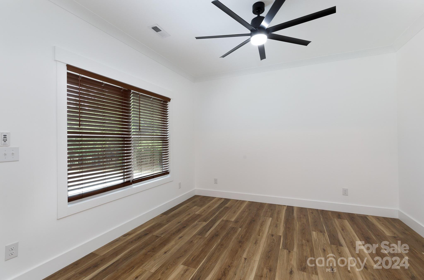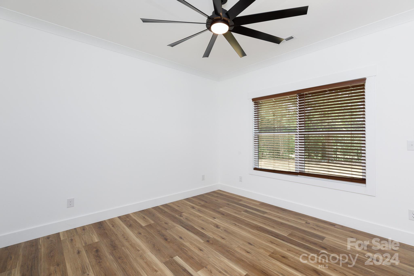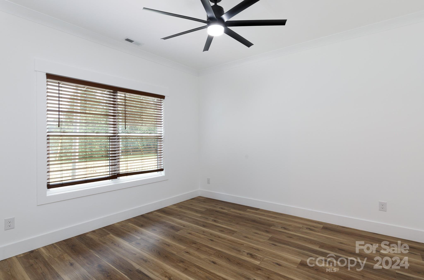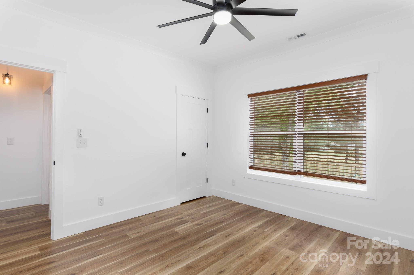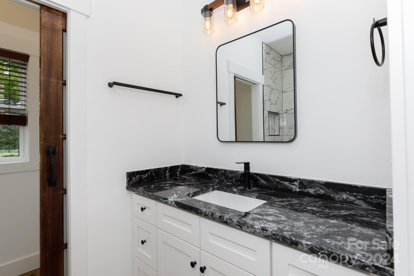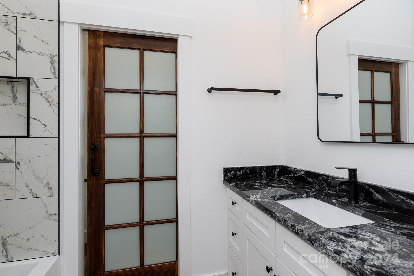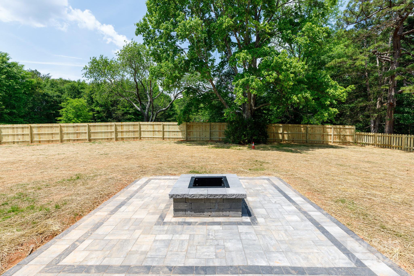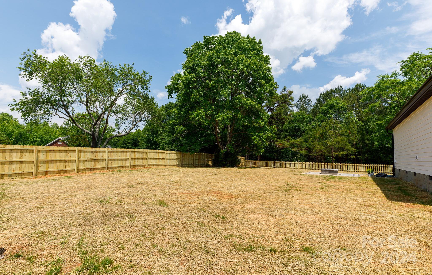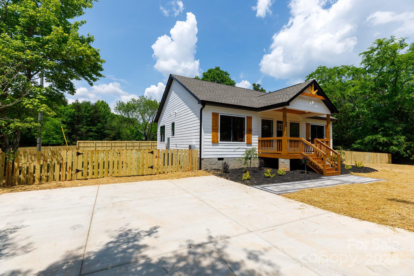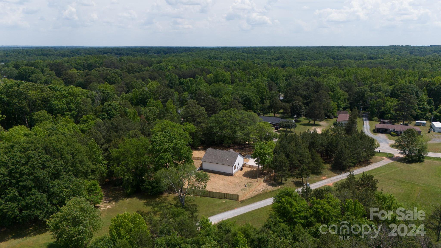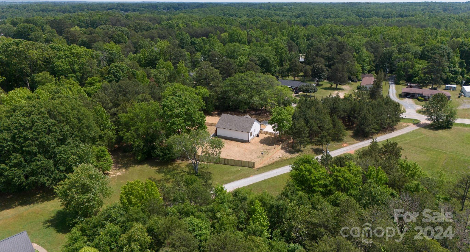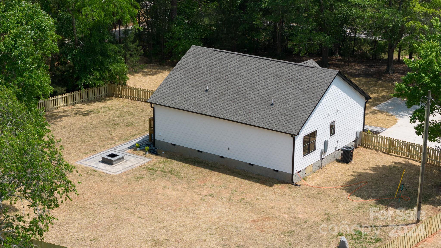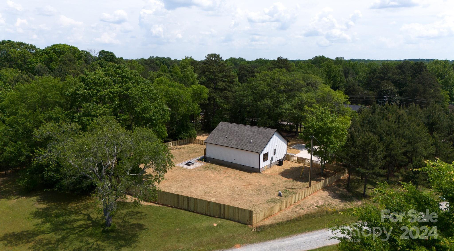5040 Mt Gallant Road, Rock Hill, SC 29732
- $434,000
- 3
- BD
- 2
- BA
- 1,360
- SqFt
Listing courtesy of EXP Realty LLC
- List Price
- $434,000
- MLS#
- 4122174
- Status
- ACTIVE UNDER CONTRACT
- Days on Market
- 54
- Property Type
- Residential
- Year Built
- 2024
- Price Change
- ▼ $900 1714796686
- Bedrooms
- 3
- Bathrooms
- 2
- Full Baths
- 2
- Lot Size
- 43,560
- Lot Size Area
- 1
- Living Area
- 1,360
- Sq Ft Total
- 1360
- County
- York
- Subdivision
- No Neighborhood
- Special Conditions
- None
Property Description
This brand new Craftsman style home has ALL the upgrades! House features a split bedroom plan with large bedrooms all with 9ft ceilings, crown molding and custom tile surround shower! Primary bedroom offers huge WI closet, double sinks and beautiful WI custom tile shower with rain head, shower head and handheld shower wand. Large LR with vaulted ceilings and LED fireplace. Kitchen offers tons of cabinets, granite countertops, bfast bar, hot pot filler and black SS app! Don't miss the laundry area with butlers pantry equipped with prep bar, sink and full cabinet setup, additional large pantry and coat closet. Relax on the front porch with cedar tounge and groove ceilings or enjoy the paver patio off the rear with a wood burning firepit and spot for a gas grill to be hooked up with fenced yard! Custom cedar shutters on front of the home, black windows with oversized gutters, ceiling fans throughout, blinds, black plumbing fixtures and life proof flooring. Don't miss this one!!
Additional Information
- Fireplace
- Yes
- Interior Features
- Breakfast Bar, Open Floorplan, Pantry, Split Bedroom, Vaulted Ceiling(s), Walk-In Closet(s), Wet Bar
- Floor Coverings
- Vinyl
- Equipment
- Dishwasher, Dryer, Electric Oven, Electric Range, Microwave, Plumbed For Ice Maker, Refrigerator, Tankless Water Heater, Washer, Washer/Dryer
- Foundation
- Crawl Space
- Main Level Rooms
- Primary Bedroom
- Laundry Location
- Mud Room, Inside, Main Level
- Heating
- Central, Electric, Heat Pump
- Water
- Well
- Sewer
- Septic Installed
- Exterior Features
- Fire Pit
- Exterior Construction
- Cedar Shake, Hardboard Siding
- Roof
- Shingle
- Parking
- Driveway, RV Access/Parking
- Driveway
- Asphalt, Concrete, Other
- Lot Description
- Level, Private, Wooded
- Elementary School
- Mount Gallant
- Middle School
- Dutchman Creek
- High School
- Northwestern
- New Construction
- Yes
- Total Property HLA
- 1360
- Master on Main Level
- Yes
Mortgage Calculator
 “ Based on information submitted to the MLS GRID as of . All data is obtained from various sources and may not have been verified by broker or MLS GRID. Supplied Open House Information is subject to change without notice. All information should be independently reviewed and verified for accuracy. Some IDX listings have been excluded from this website. Properties may or may not be listed by the office/agent presenting the information © 2024 Canopy MLS as distributed by MLS GRID”
“ Based on information submitted to the MLS GRID as of . All data is obtained from various sources and may not have been verified by broker or MLS GRID. Supplied Open House Information is subject to change without notice. All information should be independently reviewed and verified for accuracy. Some IDX listings have been excluded from this website. Properties may or may not be listed by the office/agent presenting the information © 2024 Canopy MLS as distributed by MLS GRID”

Last Updated:

