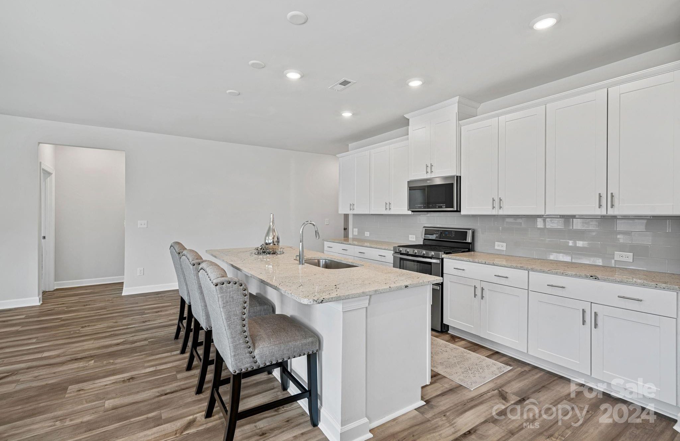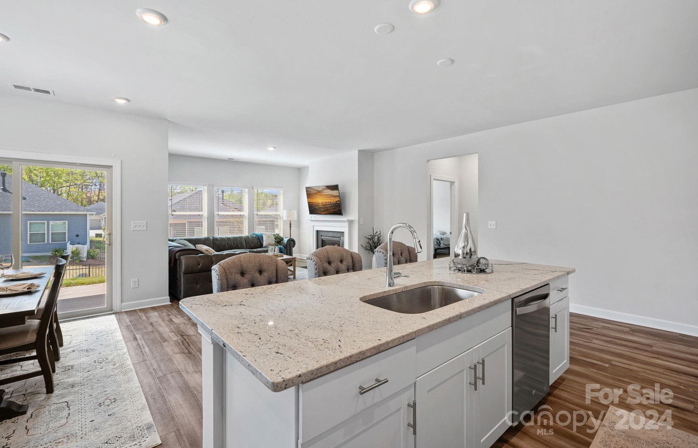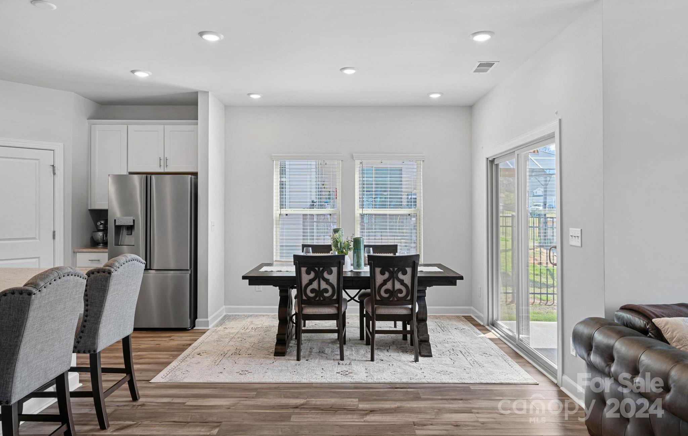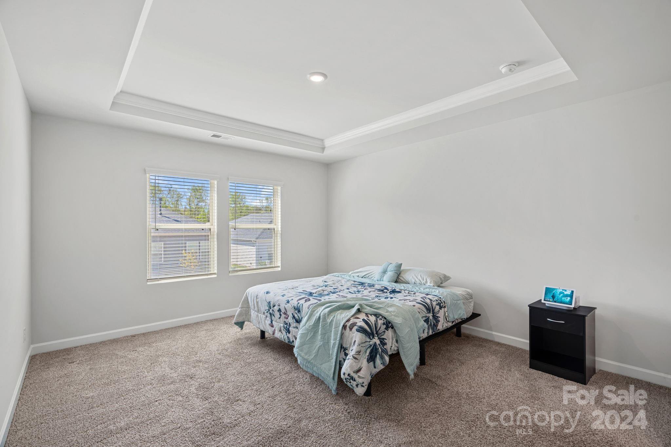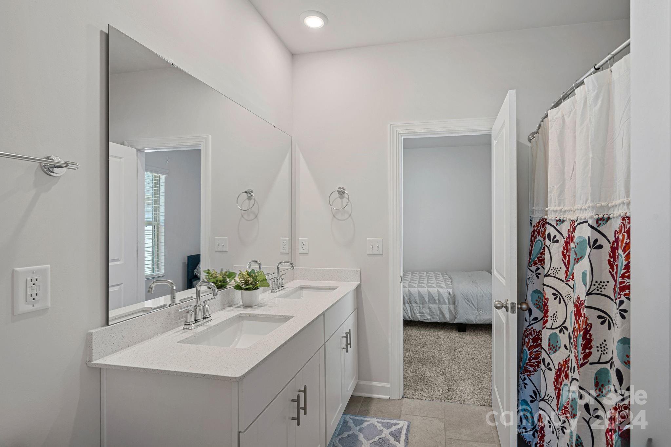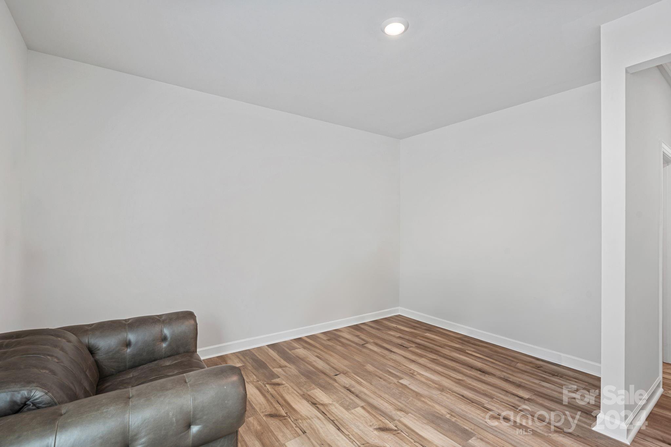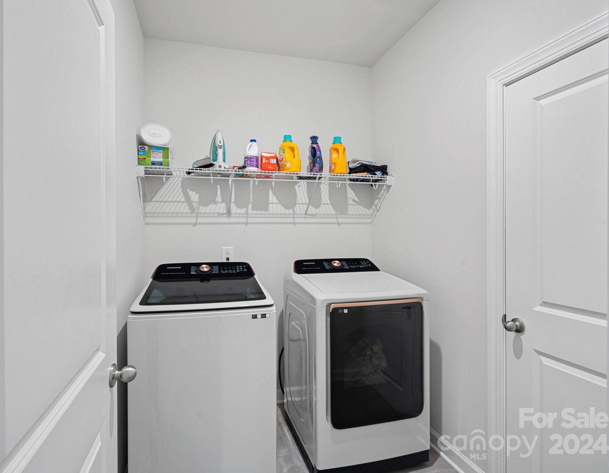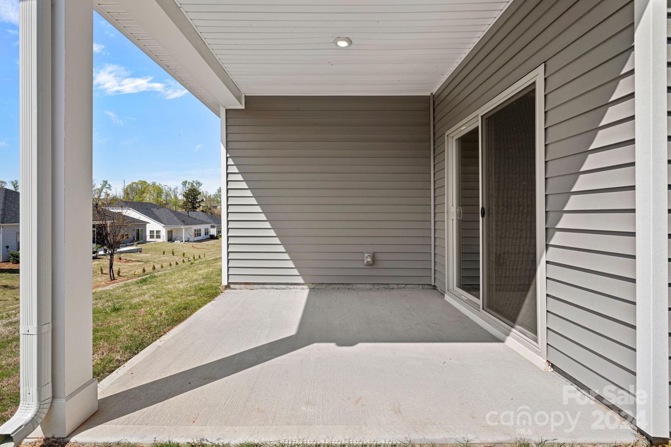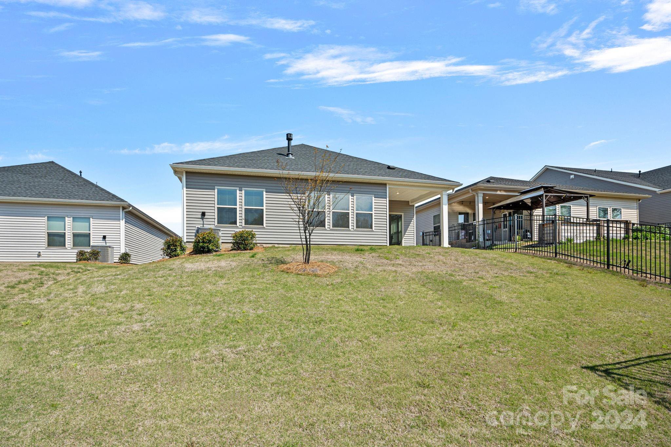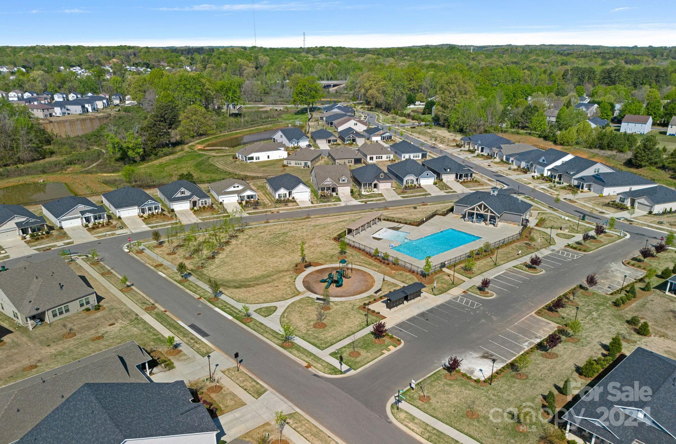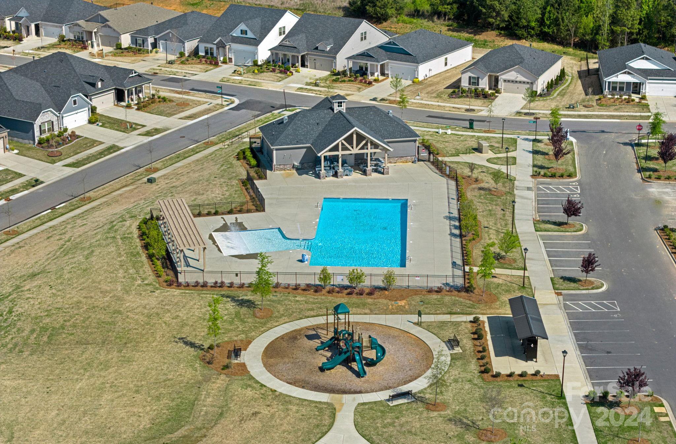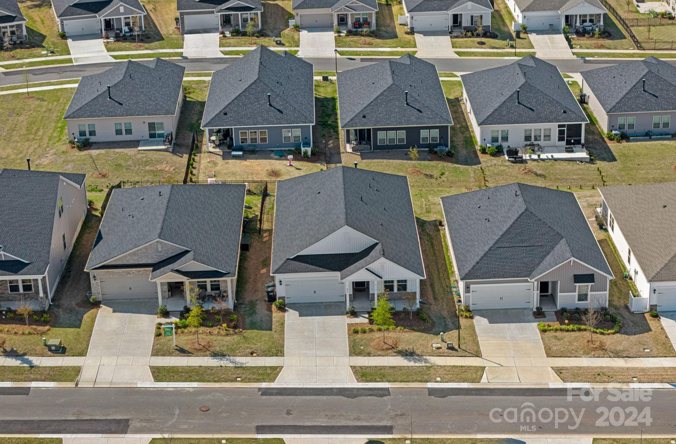4026 Honey Locust Drive, Charlotte, NC 28215
- $475,000
- 3
- BD
- 3
- BA
- 2,020
- SqFt
Listing courtesy of EXP Realty LLC Ballantyne
- List Price
- $475,000
- MLS#
- 4122231
- Status
- ACTIVE
- Days on Market
- 38
- Property Type
- Residential
- Year Built
- 2022
- Bedrooms
- 3
- Bathrooms
- 3
- Full Baths
- 2
- Half Baths
- 1
- Lot Size
- 6,534
- Lot Size Area
- 0.15
- Living Area
- 2,020
- Sq Ft Total
- 2020
- County
- Mecklenburg
- Subdivision
- Larkhaven Hills
- Special Conditions
- None
Property Description
Welcome to this lovely single-level, low-maintenance home in Larkhaven Hills. The open-concept design connects the kitchen to a spacious living area complemented by a gas log fireplace that serves as a cozy focal point. The kitchen is adorned with white cabinets and exquisite granite countertops. A covered back patio is perfect for hosting or enjoying a quiet evening. The primary bedroom boasts trey ceilings and en-suite bathroom with dual sinks, private water closet, and a shower with a bench and massive walk-in closet, cleverly linked to the laundry room. Two additional bedrooms share a jack-and-jill bathroom, complete with dual sinks and a bathtub. Additional flex space that could serve as a den, office, or playroom. Two-car garage opens to a drop-zone area. Vinyl Plank flooring adds a touch of sophistication to the living spaces, while plush carpets in the bedrooms ensure comfort underfoot. Community amenities include outdoor pool, clubhouse, playground, and sidewalks.
Additional Information
- Hoa Fee
- $168
- Hoa Fee Paid
- Monthly
- Community Features
- Clubhouse, Outdoor Pool, Playground
- Fireplace
- Yes
- Interior Features
- Attic Stairs Pulldown, Drop Zone, Entrance Foyer, Kitchen Island, Open Floorplan, Tray Ceiling(s), Walk-In Closet(s), Walk-In Pantry
- Floor Coverings
- Carpet, Laminate, Tile
- Equipment
- Dishwasher, Disposal, Gas Range
- Foundation
- Slab
- Main Level Rooms
- Primary Bedroom
- Laundry Location
- Laundry Room, Main Level
- Heating
- Central, Natural Gas
- Water
- City
- Sewer
- Public Sewer
- Exterior Features
- Lawn Maintenance
- Exterior Construction
- Vinyl
- Roof
- Shingle
- Parking
- Driveway
- Driveway
- Concrete, Paved
- Elementary School
- Clear Creek
- Middle School
- Northeast
- High School
- Rocky River
- Total Property HLA
- 2020
- Master on Main Level
- Yes
Mortgage Calculator
 “ Based on information submitted to the MLS GRID as of . All data is obtained from various sources and may not have been verified by broker or MLS GRID. Supplied Open House Information is subject to change without notice. All information should be independently reviewed and verified for accuracy. Some IDX listings have been excluded from this website. Properties may or may not be listed by the office/agent presenting the information © 2024 Canopy MLS as distributed by MLS GRID”
“ Based on information submitted to the MLS GRID as of . All data is obtained from various sources and may not have been verified by broker or MLS GRID. Supplied Open House Information is subject to change without notice. All information should be independently reviewed and verified for accuracy. Some IDX listings have been excluded from this website. Properties may or may not be listed by the office/agent presenting the information © 2024 Canopy MLS as distributed by MLS GRID”

Last Updated:


