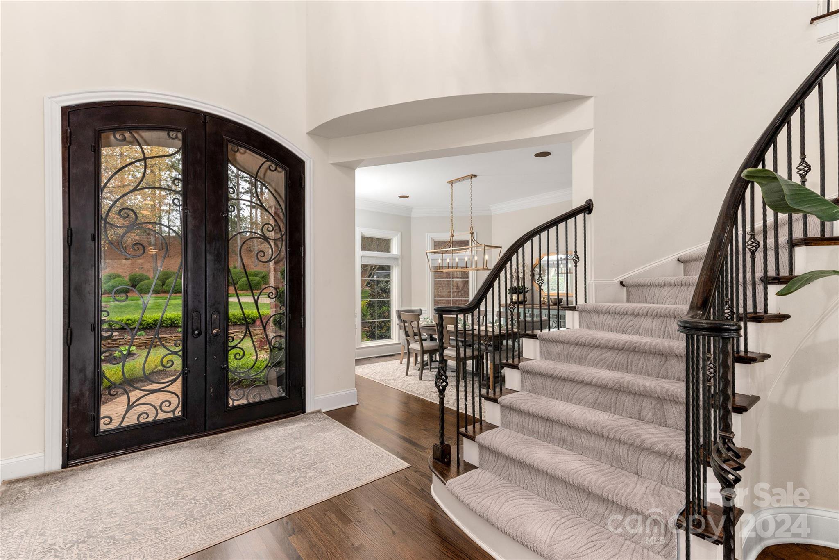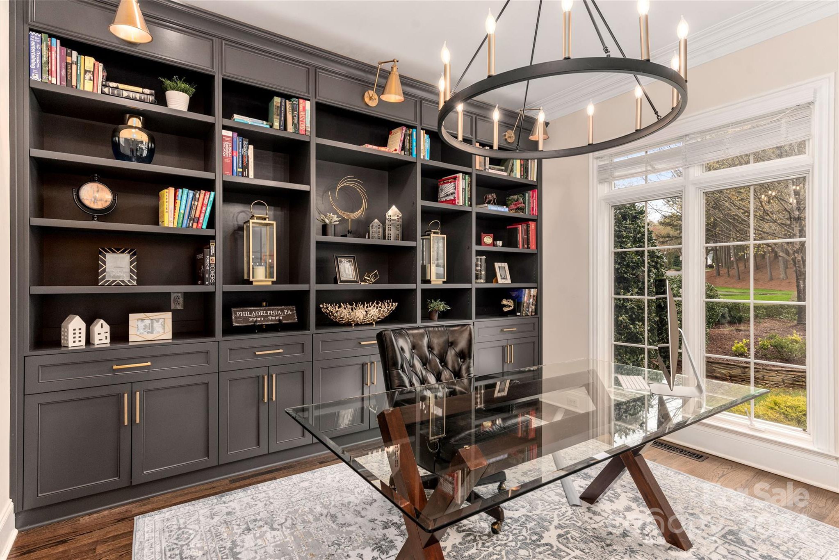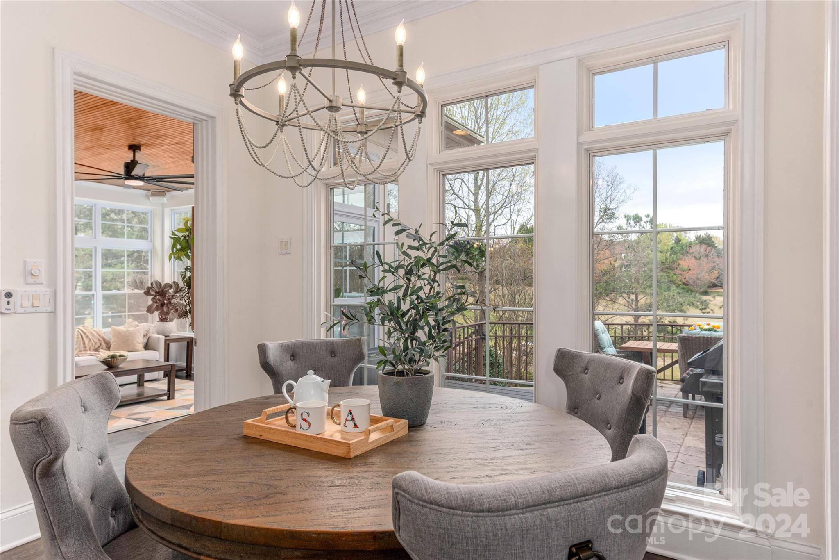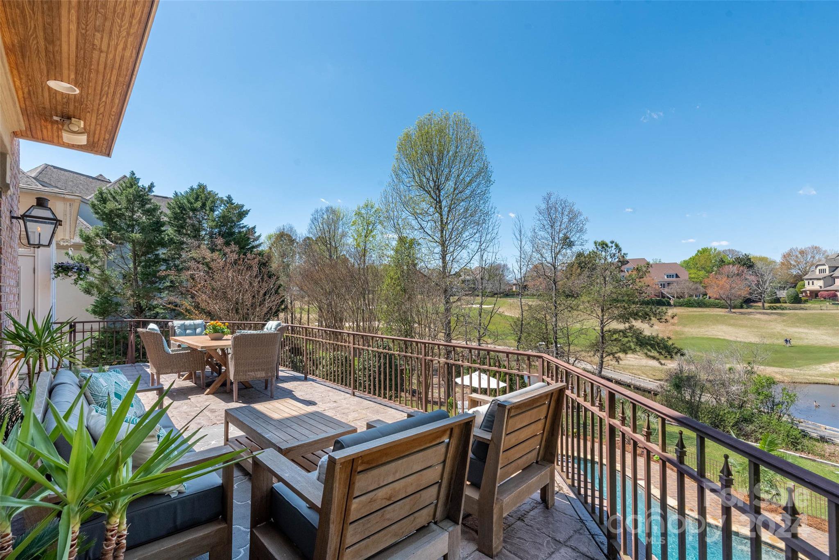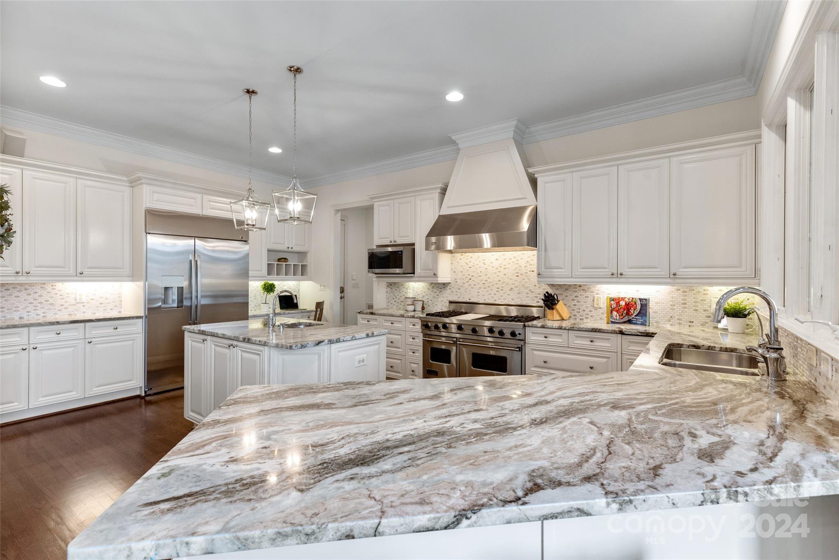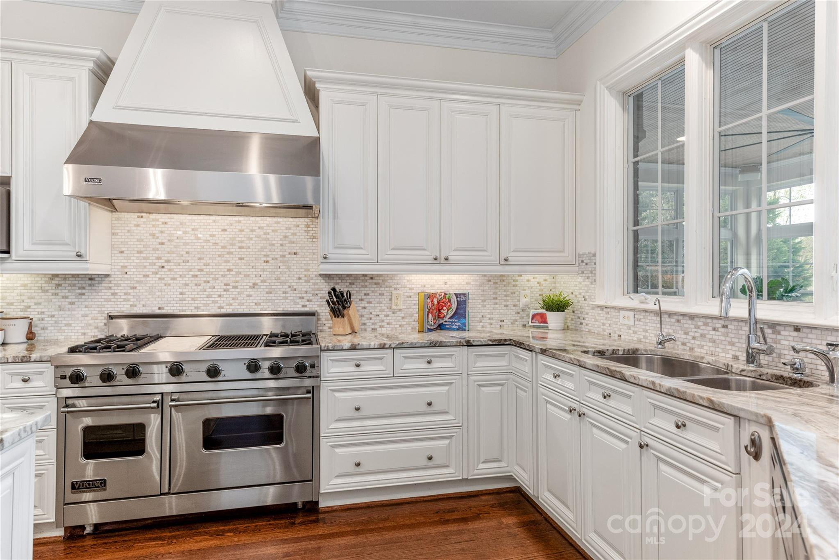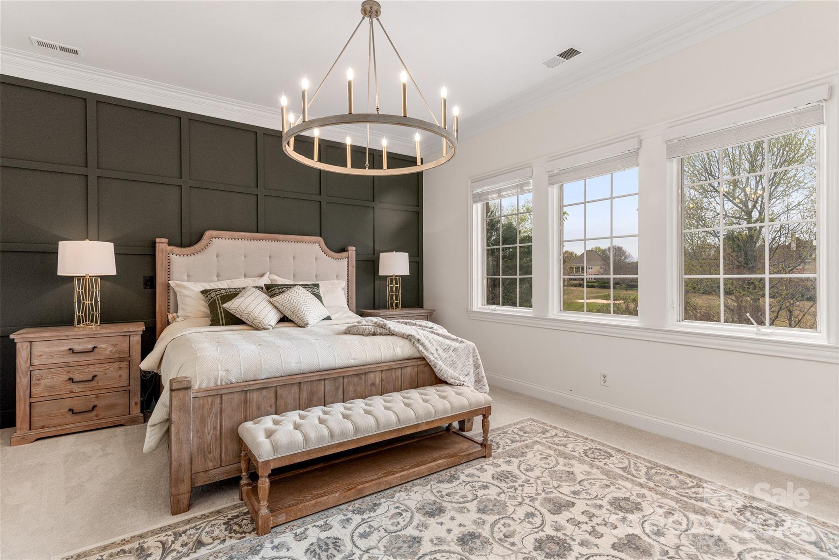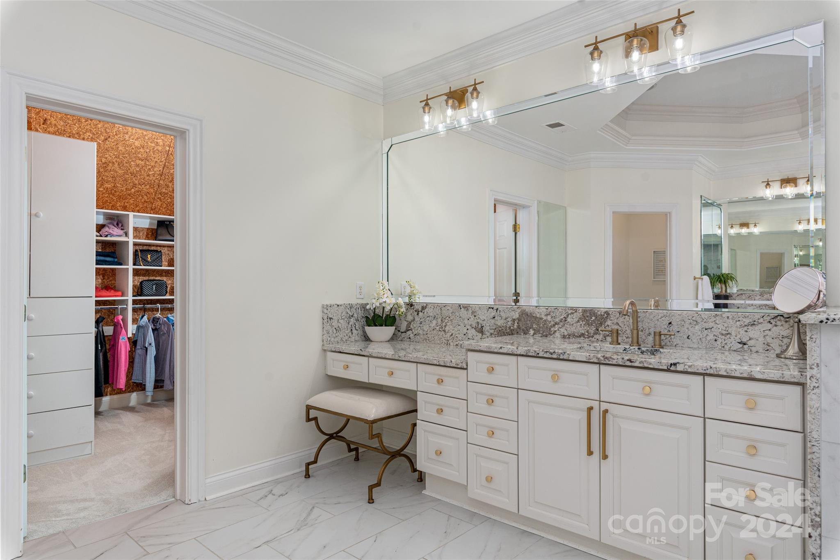14423 Brick Church Court, Charlotte, NC 28277
- $2,200,000
- 6
- BD
- 6
- BA
- 6,259
- SqFt
Listing courtesy of Helen Adams Realty
- List Price
- $2,200,000
- MLS#
- 4122237
- Status
- ACTIVE UNDER CONTRACT
- Days on Market
- 35
- Property Type
- Residential
- Year Built
- 1999
- Bedrooms
- 6
- Bathrooms
- 6
- Full Baths
- 5
- Half Baths
- 1
- Lot Size
- 23,522
- Lot Size Area
- 0.54
- Living Area
- 6,259
- Sq Ft Total
- 6259
- County
- Mecklenburg
- Subdivision
- Ballantyne Country Club
- Special Conditions
- None
Property Description
Welcome to your UPDATED BCC dream home! Situated on quiet st, big lot w golf & pond view. Custom Simonini Builders home features quality millwork, coffered ceilings, 2-story foyer w dramatic curved staircase & hardwood floors. Natural light fills the open main floor, offering formal din, office, GR w limestone fireplace, guest BR w full bath, & sunporch(212 sq ft unpermitted). Chef's kitchen w quartzite counters, SS appliances, butler’s pantry & walk-in pantry. Upstairs, the luxurious prim suite features fireplace, board & batten accent wall, high tray ceiling, updated spa bath & stand-alone tub. 3 add'l BR w ensuite baths complete the upper level. The lower level is an entertainer’s paradise: game/flex room, large liv rm w new fireplace, bar/kitchenette, wine cellar, gym(179 sq ft unpermitted), and 6th BR w full bath. Breathtaking view from terrace & covered patio w pool & hot tub, firepit, grass area, and sports court provide outdoor enjoyment. This move-in ready home is a MUST-SEE!
Additional Information
- Hoa Fee
- $1,006
- Hoa Fee Paid
- Semi-Annually
- Community Features
- Cabana, Clubhouse, Dog Park, Fitness Center, Golf, Hot Tub, Outdoor Pool, Playground, Pond, Recreation Area, Sidewalks, Sport Court, Street Lights, Tennis Court(s), Walking Trails
- Interior Features
- Attic Stairs Pulldown, Central Vacuum, Drop Zone, Entrance Foyer, Hot Tub, Kitchen Island, Open Floorplan, Storage, Tray Ceiling(s), Vaulted Ceiling(s), Walk-In Closet(s), Walk-In Pantry
- Floor Coverings
- Carpet, Tile, Wood
- Equipment
- Convection Oven, Dishwasher, Disposal, Exhaust Hood, Gas Oven, Gas Range, Gas Water Heater, Indoor Grill, Microwave, Refrigerator, Trash Compactor, Washer/Dryer, Wine Refrigerator
- Foundation
- Basement
- Main Level Rooms
- Bedroom(s)
- Laundry Location
- Mud Room, Laundry Room, Main Level
- Heating
- Radiant Floor, Zoned
- Water
- City
- Sewer
- Public Sewer
- Exterior Features
- Fire Pit, Hot Tub, Gas Grill, In-Ground Irrigation, In Ground Pool
- Exterior Construction
- Brick Full
- Roof
- Shingle
- Parking
- Driveway, Electric Vehicle Charging Station(s), Attached Garage, Garage Door Opener, Keypad Entry
- Driveway
- Brick, Concrete, Paved
- Lot Description
- On Golf Course
- Elementary School
- Ballantyne
- Middle School
- Community House
- High School
- Ardrey Kell
- Zoning
- MX1
- Builder Name
- Simonini
- Total Property HLA
- 6259
Mortgage Calculator
 “ Based on information submitted to the MLS GRID as of . All data is obtained from various sources and may not have been verified by broker or MLS GRID. Supplied Open House Information is subject to change without notice. All information should be independently reviewed and verified for accuracy. Some IDX listings have been excluded from this website. Properties may or may not be listed by the office/agent presenting the information © 2024 Canopy MLS as distributed by MLS GRID”
“ Based on information submitted to the MLS GRID as of . All data is obtained from various sources and may not have been verified by broker or MLS GRID. Supplied Open House Information is subject to change without notice. All information should be independently reviewed and verified for accuracy. Some IDX listings have been excluded from this website. Properties may or may not be listed by the office/agent presenting the information © 2024 Canopy MLS as distributed by MLS GRID”

Last Updated:


