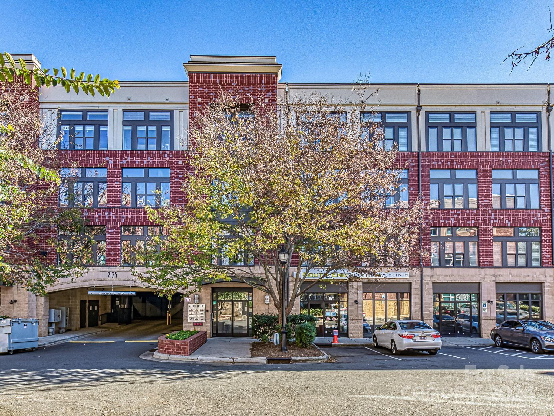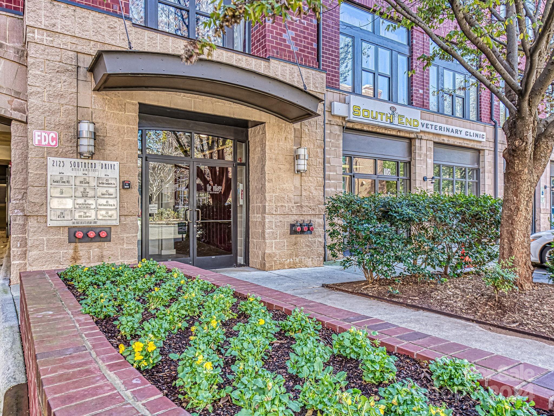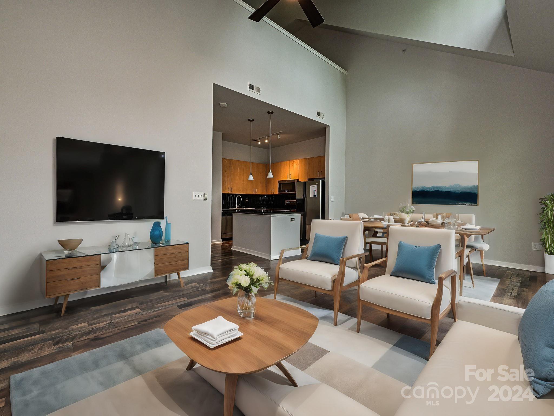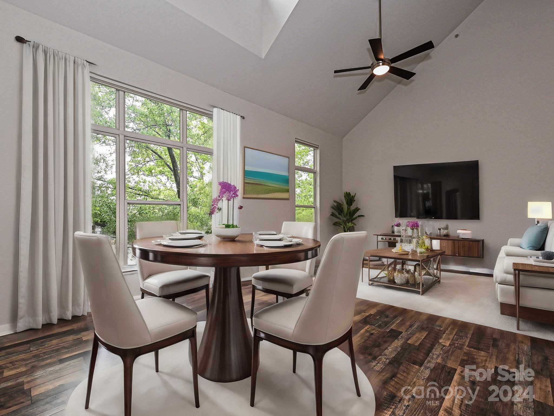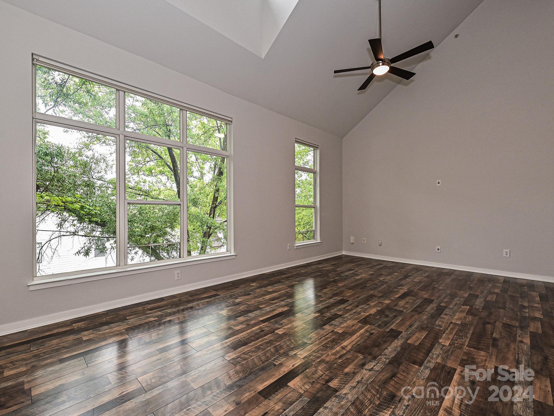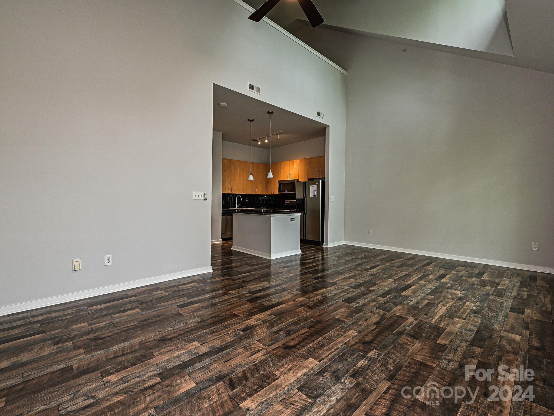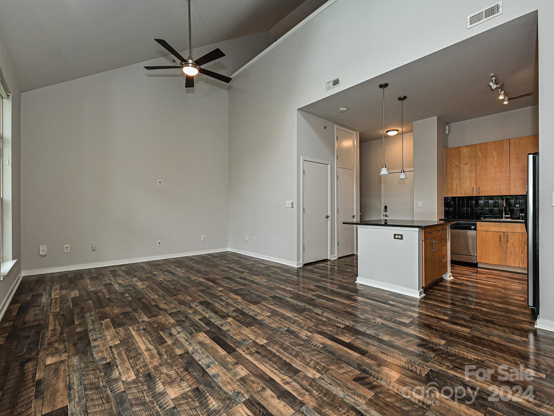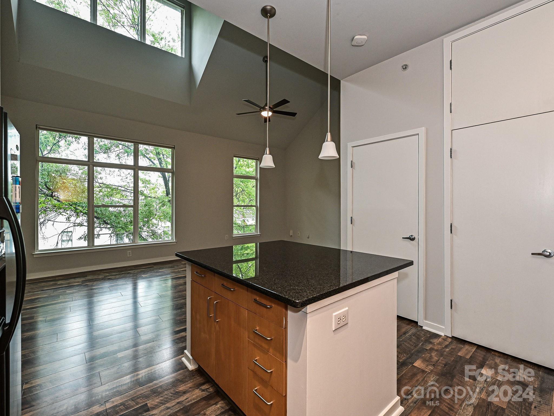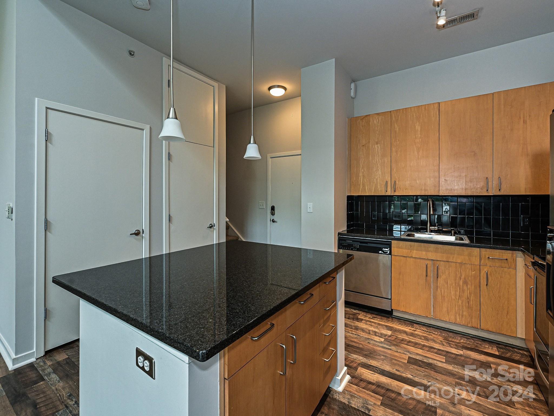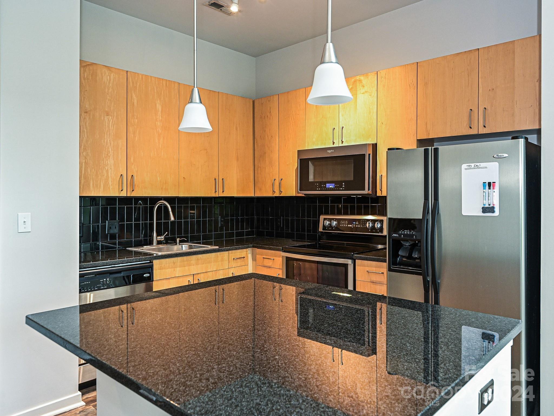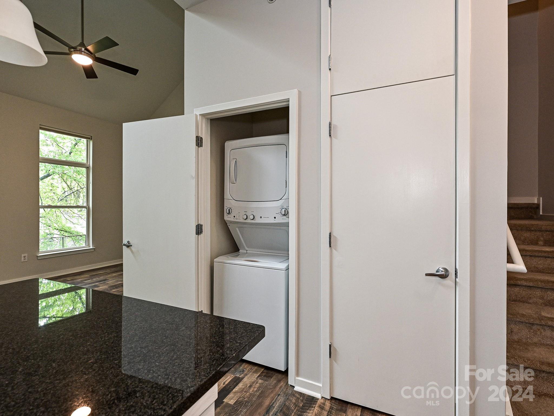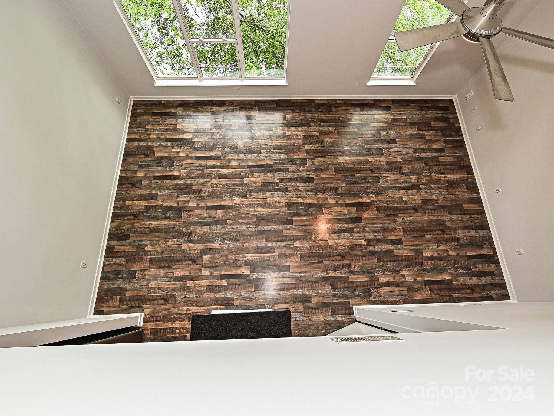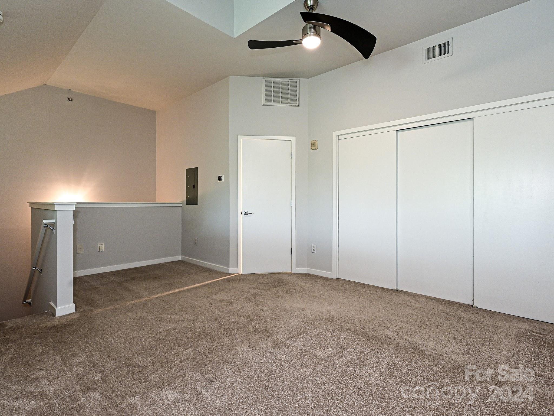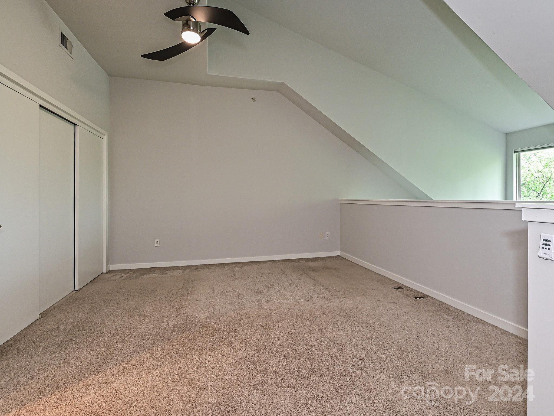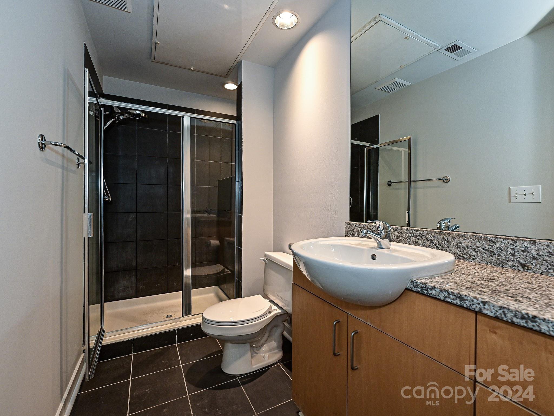2125 Southend Drive Unit #309, Charlotte, NC 28203
- $375,000
- 1
- BD
- 1
- BA
- 902
- SqFt
Listing courtesy of Corcoran HM Properties
Sold listing courtesy of Highgarden Real Estate
- Sold Price
- $375,000
- List Price
- $385,000
- MLS#
- 4122405
- Status
- CLOSED
- Days on Market
- 34
- Property Type
- Residential
- Year Built
- 2004
- Closing Date
- May 16, 2024
- Bedrooms
- 1
- Bathrooms
- 1
- Full Baths
- 1
- Living Area
- 902
- Sq Ft Total
- 902
- County
- Mecklenburg
- Subdivision
- The Village of South End
- Building Name
- The Village of South End
- Special Conditions
- None
Property Description
Fabulous 2-story loft condo located in the Village of South End condos in the heart of South End! Freshly painted, this spacious 1 bedroom, 1 bath unit features oversized windows, allowing lots of natural light to wash right in! Open floor plan has great flow from kitchen to living and dining areas! Retractable blinds on all windows! Brand new (never used) stackable GE Washer/Dryer will remain, along with kitchen refrigerator. Upstairs is a roomy bedroom with enough space for a work area, as well as a full bathroom. Enjoy a quick stroll to the popular entertainment options that are unique to vibrant South End! This unit is conveniently located above Roots Cafe and across from Atherton Mill, South End’s premier retail and restaurant destination! Multiple access points to the Charlotte Rail Trail - an urban trail that winds through the heart of the city! Easy access to Uptown Charlotte, the Blue Lynx light rail and major highways, and just 9 miles to Charlotte's international airport!
Additional Information
- Hoa Fee
- $308
- Hoa Fee Paid
- Monthly
- Equipment
- Dishwasher, Electric Cooktop, Oven, Refrigerator, Washer/Dryer
- Foundation
- Slab
- Main Level Rooms
- Living Room
- Laundry Location
- Laundry Closet
- Heating
- Heat Pump
- Water
- City
- Sewer
- Public Sewer
- Exterior Construction
- Brick Full
- Parking
- On Street, Parking Garage, Parking Space(s)
- Driveway
- Concrete
- Elementary School
- Dilworth
- Middle School
- Sedgefield
- High School
- Myers Park
- Zoning
- MUDD-O
- Total Property HLA
- 902
Mortgage Calculator
 “ Based on information submitted to the MLS GRID as of . All data is obtained from various sources and may not have been verified by broker or MLS GRID. Supplied Open House Information is subject to change without notice. All information should be independently reviewed and verified for accuracy. Some IDX listings have been excluded from this website. Properties may or may not be listed by the office/agent presenting the information © 2024 Canopy MLS as distributed by MLS GRID”
“ Based on information submitted to the MLS GRID as of . All data is obtained from various sources and may not have been verified by broker or MLS GRID. Supplied Open House Information is subject to change without notice. All information should be independently reviewed and verified for accuracy. Some IDX listings have been excluded from this website. Properties may or may not be listed by the office/agent presenting the information © 2024 Canopy MLS as distributed by MLS GRID”

Last Updated:
