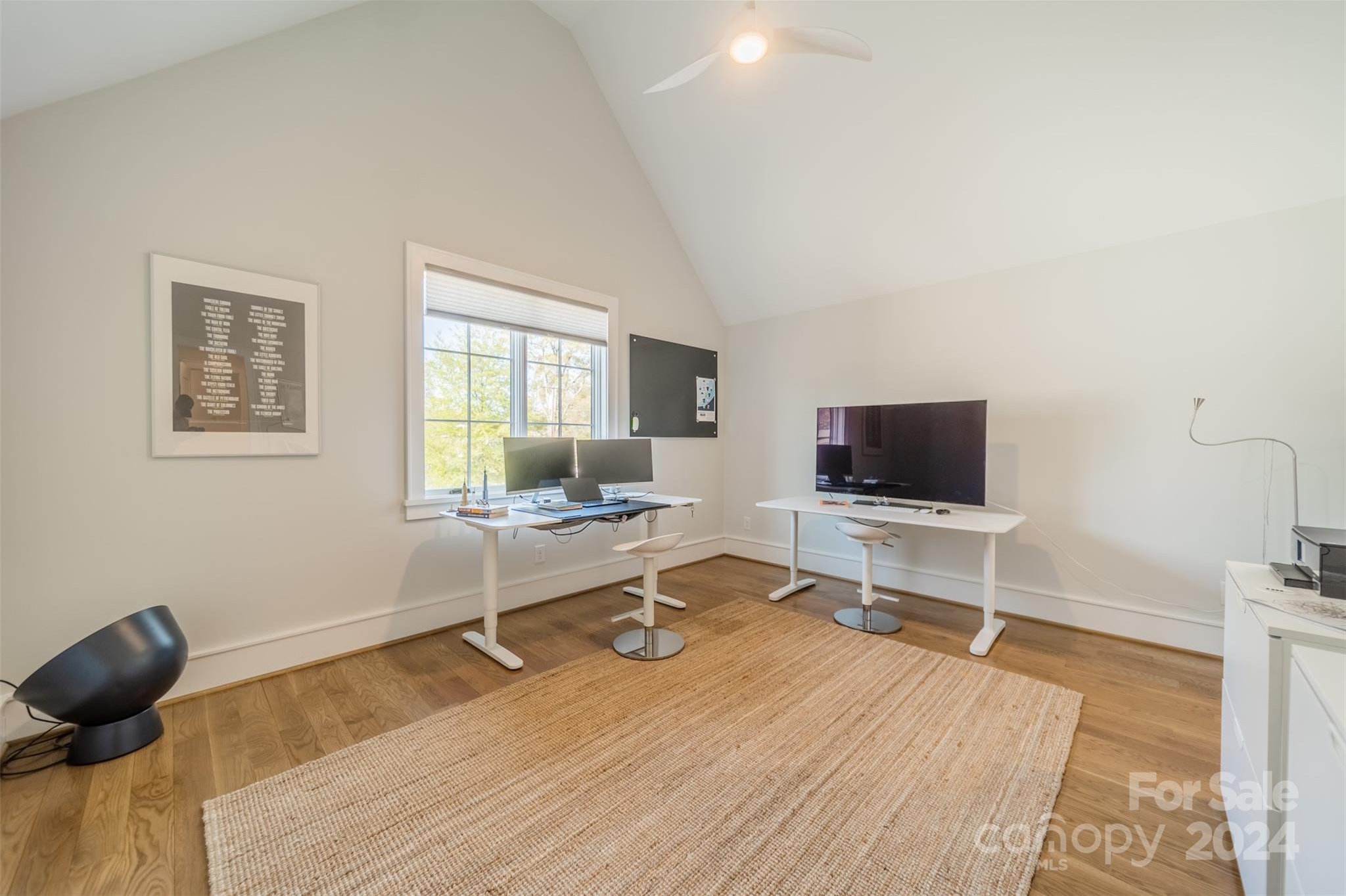741 Ideal Way, Charlotte, NC 28203
- $2,450,000
- 5
- BD
- 5
- BA
- 4,430
- SqFt
Listing courtesy of Dickens Mitchener & Associates Inc
- List Price
- $2,450,000
- MLS#
- 4122464
- Status
- ACTIVE
- Days on Market
- 19
- Property Type
- Residential
- Architectural Style
- Transitional
- Year Built
- 2019
- Bedrooms
- 5
- Bathrooms
- 5
- Full Baths
- 4
- Half Baths
- 1
- Lot Size
- 10,454
- Lot Size Area
- 0.24
- Living Area
- 4,430
- Sq Ft Total
- 4430
- County
- Mecklenburg
- Subdivision
- Dilworth
- Special Conditions
- None
Property Description
Constructed in 2019 this custom-built beauty is perched atop a knoll creating a private oasis in a thrivingly vibrant area of highly desired Dilworth. Discover an open concept with a breathtaking floating staircase, anchoring a space that's ideal for entertaining and everyday living. Every detail has been curated, from the detailed millwork to the stunning primary suite on the main level. The gourmet kitchen, with a wet bar and walk-in pantry, is a chef's paradise. Upstairs is a 2nd primary and 2 other large bedrooms with a generous bonus room and a laundry room. Outside, the fully landscaped and fenced backyard with a covered porch and patio provides a private sanctuary for relaxation or hosting parties. A detached 2-car garage gives ample space for vehicles & storage. Living here combines the best of a serene residential vibe with the convenience of a short stroll to vibrant SouthEnd and Dilworth, plus nearby parks. This is more than a home; it's a lifestyle waiting to be cherished.
Additional Information
- Community Features
- Sidewalks, Street Lights, Walking Trails
- Fireplace
- Yes
- Interior Features
- Breakfast Bar, Cathedral Ceiling(s), Drop Zone, Garden Tub, Kitchen Island, Open Floorplan, Pantry, Storage, Walk-In Closet(s), Walk-In Pantry, Wet Bar
- Floor Coverings
- Tile, Wood
- Equipment
- Bar Fridge, Dishwasher, Disposal, Exhaust Hood, Gas Cooktop, Microwave, Refrigerator, Tankless Water Heater, Wall Oven, Washer/Dryer
- Foundation
- Crawl Space
- Main Level Rooms
- Great Room
- Laundry Location
- Laundry Room, Main Level, Multiple Locations, Upper Level
- Heating
- Natural Gas
- Water
- City
- Sewer
- Public Sewer
- Exterior Features
- In-Ground Irrigation
- Exterior Construction
- Brick Partial, Fiber Cement
- Roof
- Shingle
- Parking
- Driveway, Detached Garage, Garage Door Opener, Garage Faces Side
- Driveway
- Concrete, Paved
- Lot Description
- Corner Lot
- Elementary School
- Dilworth Latta Campus/Dilworth Sedgefield Campus
- Middle School
- Sedgefield
- High School
- Myers Park
- Total Property HLA
- 4430
Mortgage Calculator
 “ Based on information submitted to the MLS GRID as of . All data is obtained from various sources and may not have been verified by broker or MLS GRID. Supplied Open House Information is subject to change without notice. All information should be independently reviewed and verified for accuracy. Some IDX listings have been excluded from this website. Properties may or may not be listed by the office/agent presenting the information © 2024 Canopy MLS as distributed by MLS GRID”
“ Based on information submitted to the MLS GRID as of . All data is obtained from various sources and may not have been verified by broker or MLS GRID. Supplied Open House Information is subject to change without notice. All information should be independently reviewed and verified for accuracy. Some IDX listings have been excluded from this website. Properties may or may not be listed by the office/agent presenting the information © 2024 Canopy MLS as distributed by MLS GRID”

Last Updated:











































