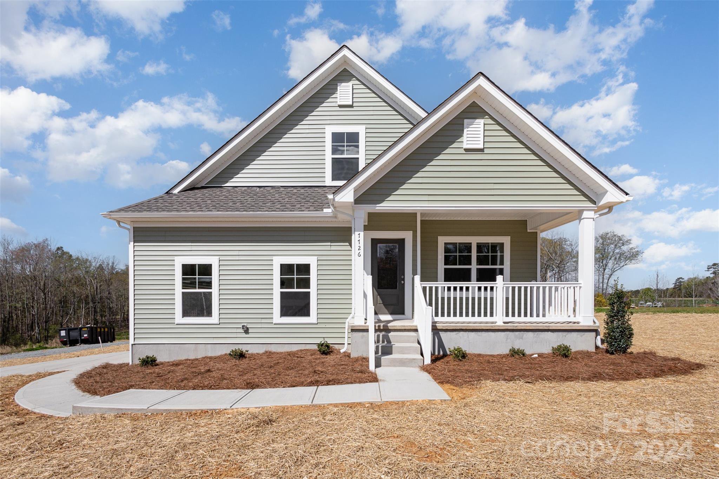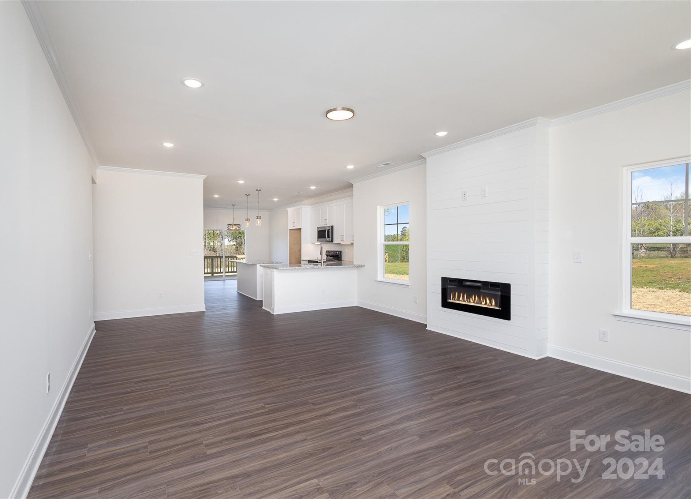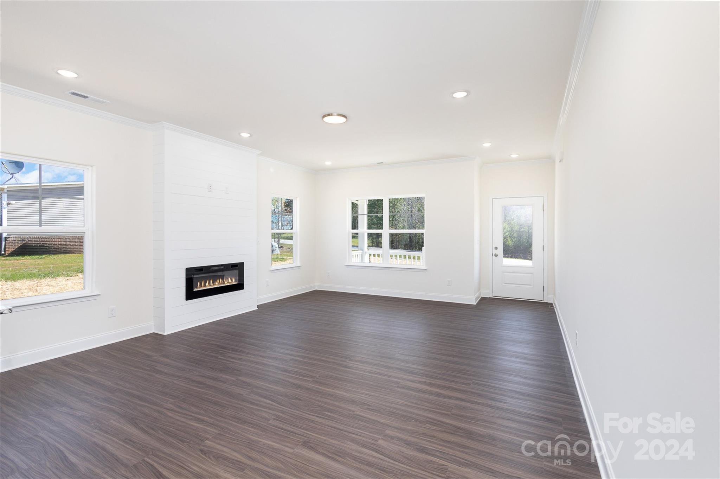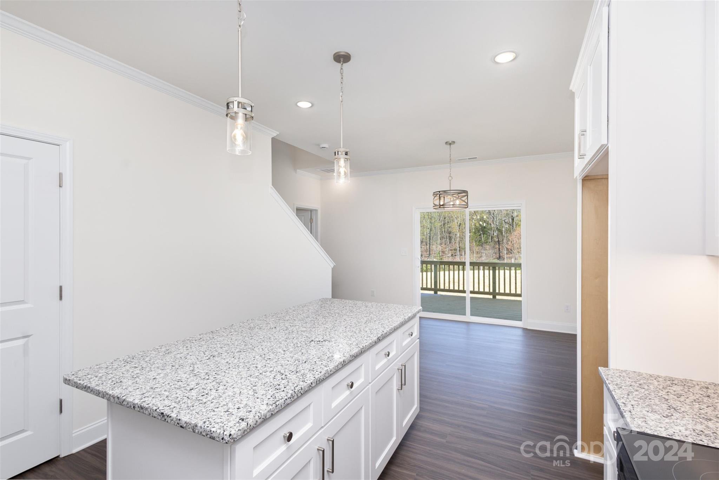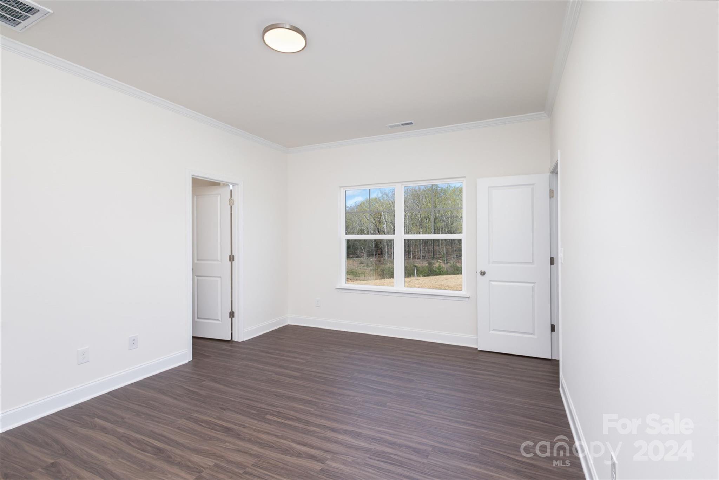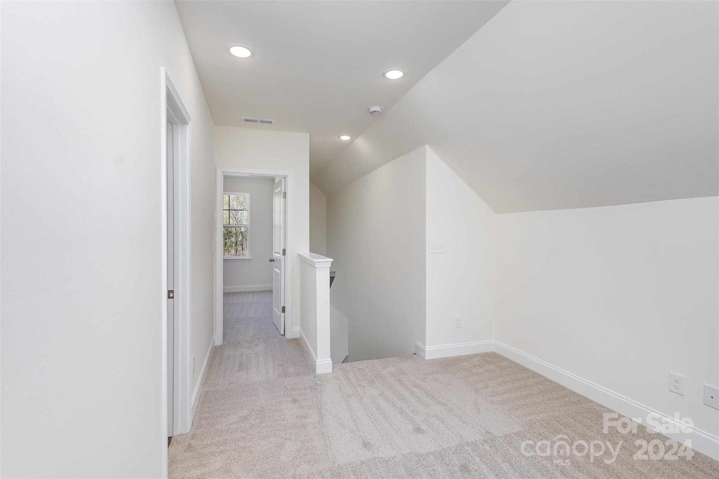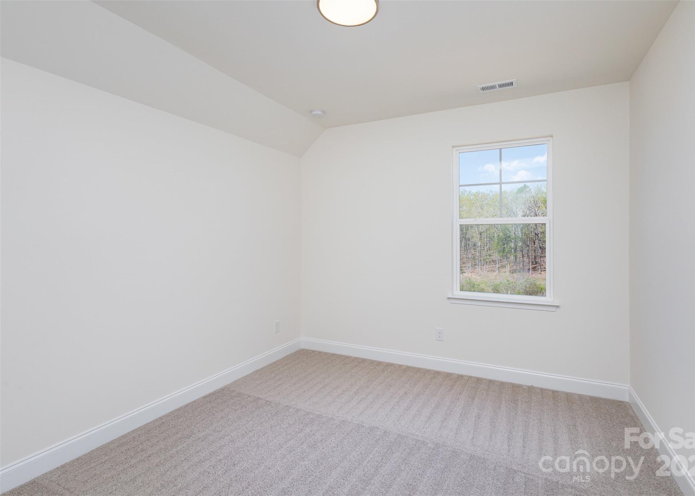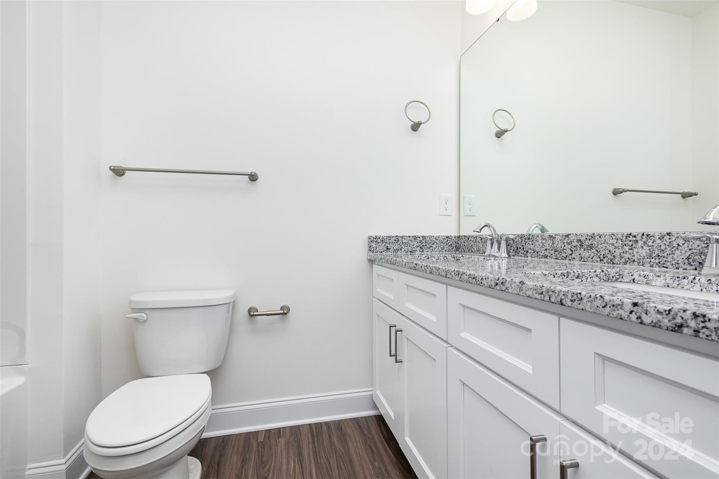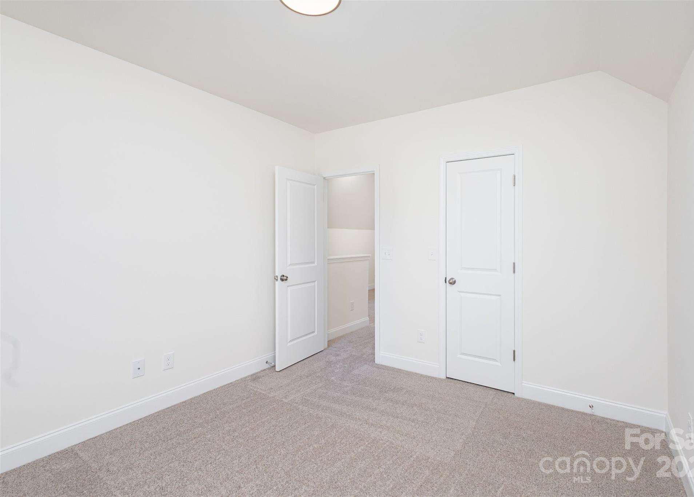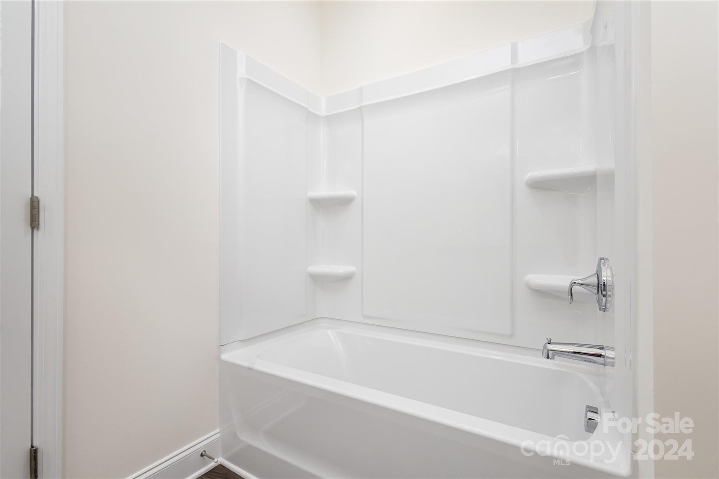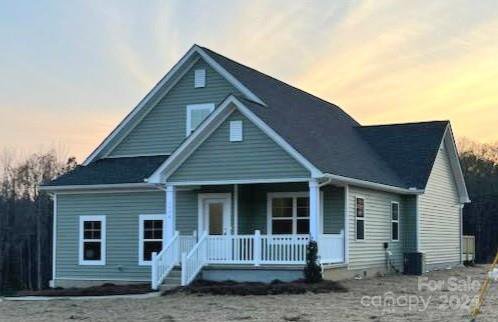7726 S Rocky River S Road, Monroe, NC 28112
- $398,500
- 3
- BD
- 3
- BA
- 1,936
- SqFt
Listing courtesy of Costello Real Estate and Investments LLC
- List Price
- $398,500
- MLS#
- 4122532
- Status
- ACTIVE UNDER CONTRACT
- Days on Market
- 44
- Property Type
- Residential
- Architectural Style
- Farmhouse
- Year Built
- 2024
- Price Change
- ▼ $11,500 1712472900
- Bedrooms
- 3
- Bathrooms
- 3
- Full Baths
- 2
- Half Baths
- 1
- Lot Size
- 54,711
- Lot Size Area
- 1.256
- Living Area
- 1,936
- Sq Ft Total
- 1936
- County
- Union
- Subdivision
- No Neighborhood
- Special Conditions
- None
Property Description
New Construction with NO HOA! Back on the market at no fault of seller. This charming 3 bed, 2.5 bath home on a 1.26 acre open lot offers countryside living surrounded by nature. With its primary bedroom on main floor, this home showcases exquisite features including granite countertops, sleek stainless-steel appliances including refrigerator, and an open floor plan adorned with tasteful neutral colors. An electric fireplace invites you to gather around the living room, while a large covered porch and back deck offer outdoor living space to relax. Gravel driveway is a shared easement that will run back to a new construction home to be completed within the year. Builder will maintain gravel until construction is complete. Buyer needs to maintain a septic service agreement with a registered septic company due to drip septic system. Current agreement in place thru Nov 2024 and will transfer to new owner with renewal option. Listing agent is owner/seller
Additional Information
- Fireplace
- Yes
- Interior Features
- Attic Walk In, Breakfast Bar, Cable Prewire, Kitchen Island, Open Floorplan, Pantry, Walk-In Closet(s), Walk-In Pantry
- Floor Coverings
- Vinyl
- Equipment
- Dishwasher, Disposal, Electric Oven, Electric Range, Electric Water Heater, Microwave, Plumbed For Ice Maker
- Foundation
- Crawl Space
- Main Level Rooms
- Primary Bedroom
- Laundry Location
- Electric Dryer Hookup, Laundry Room, Main Level
- Heating
- Heat Pump
- Water
- Well
- Sewer
- Septic Installed, Other - See Remarks
- Exterior Construction
- Vinyl
- Parking
- Driveway, Attached Garage, Garage Door Opener, Garage Faces Side, Shared Driveway
- Driveway
- Concrete, Gravel
- Lot Description
- Cleared, Views
- Elementary School
- Prospect
- Middle School
- Parkwood
- High School
- Parkwood
- New Construction
- Yes
- Builder Name
- Lee Grayson Builders
- Total Property HLA
- 1936
- Master on Main Level
- Yes
Mortgage Calculator
 “ Based on information submitted to the MLS GRID as of . All data is obtained from various sources and may not have been verified by broker or MLS GRID. Supplied Open House Information is subject to change without notice. All information should be independently reviewed and verified for accuracy. Some IDX listings have been excluded from this website. Properties may or may not be listed by the office/agent presenting the information © 2024 Canopy MLS as distributed by MLS GRID”
“ Based on information submitted to the MLS GRID as of . All data is obtained from various sources and may not have been verified by broker or MLS GRID. Supplied Open House Information is subject to change without notice. All information should be independently reviewed and verified for accuracy. Some IDX listings have been excluded from this website. Properties may or may not be listed by the office/agent presenting the information © 2024 Canopy MLS as distributed by MLS GRID”

Last Updated:
