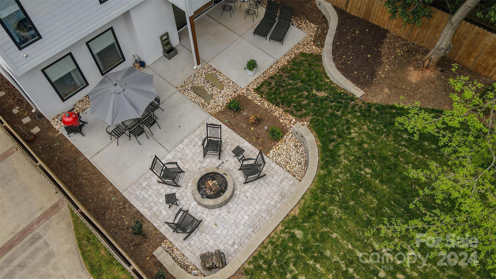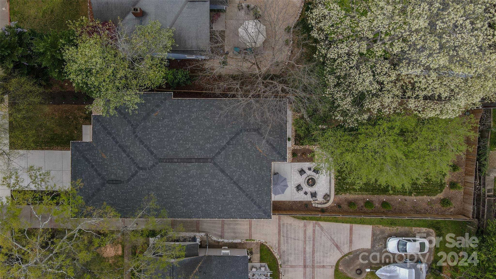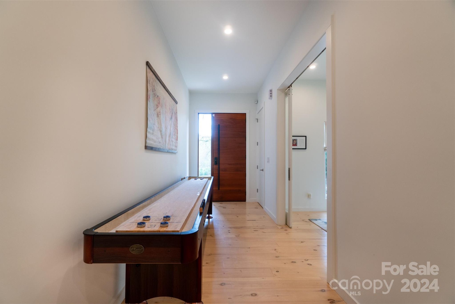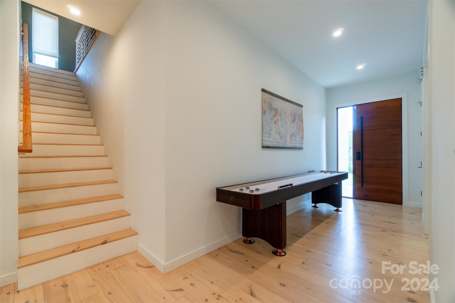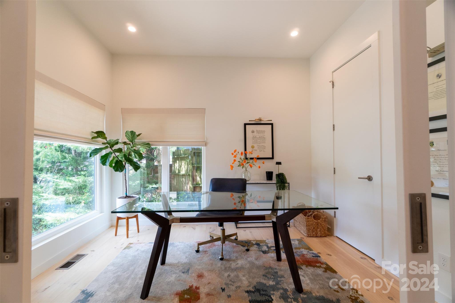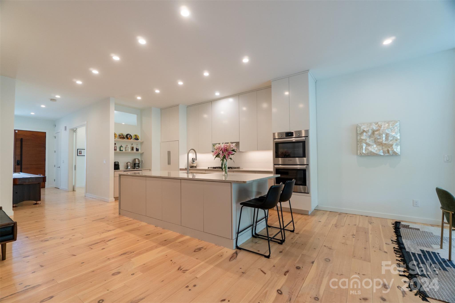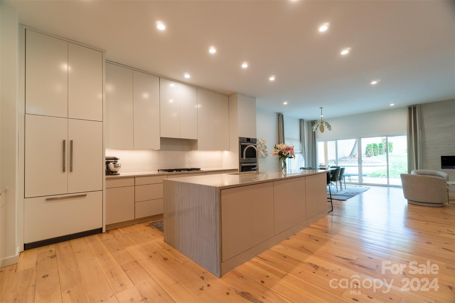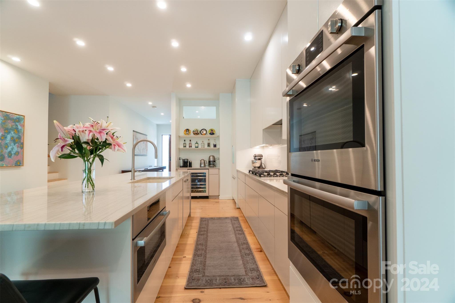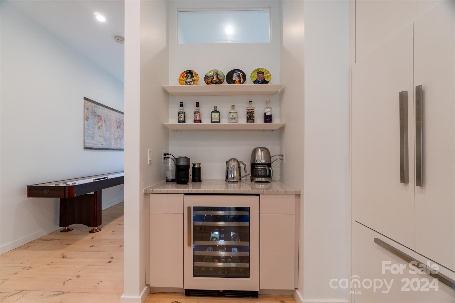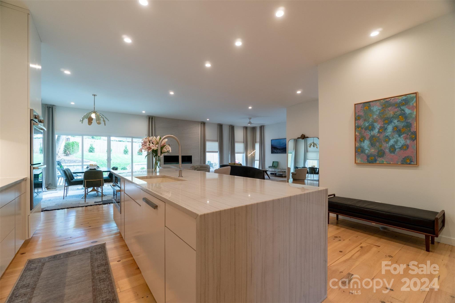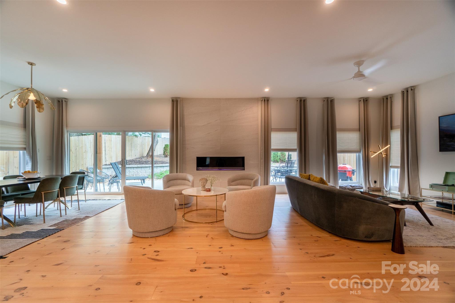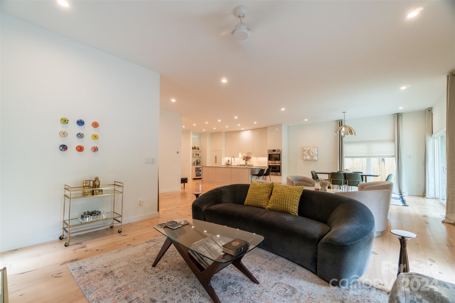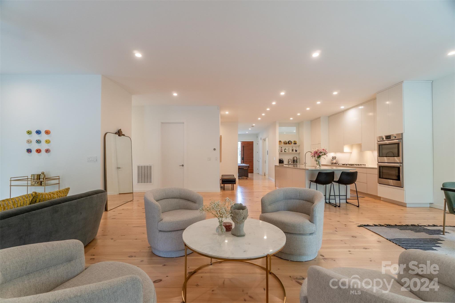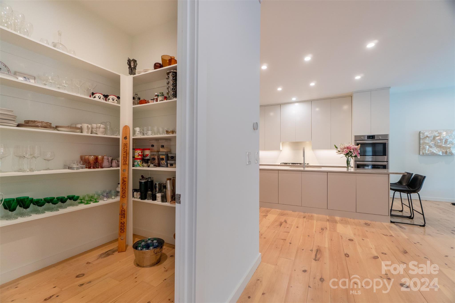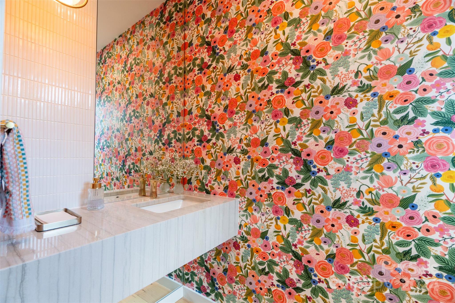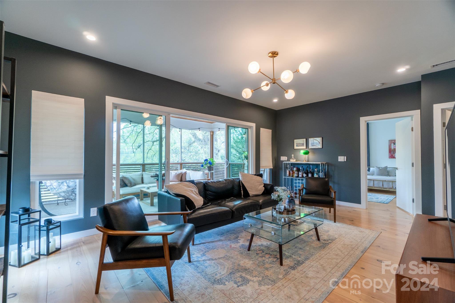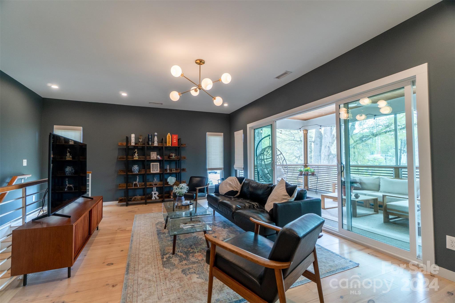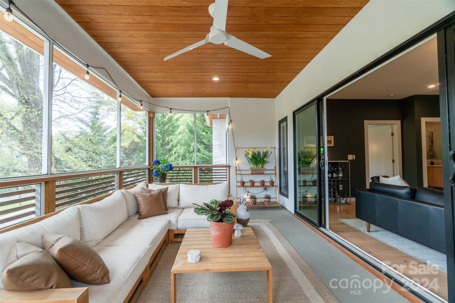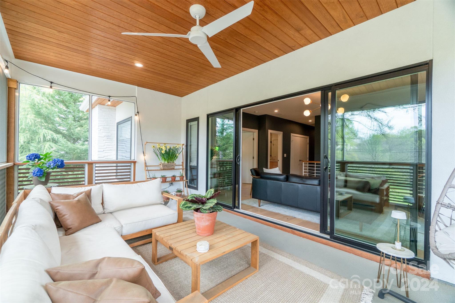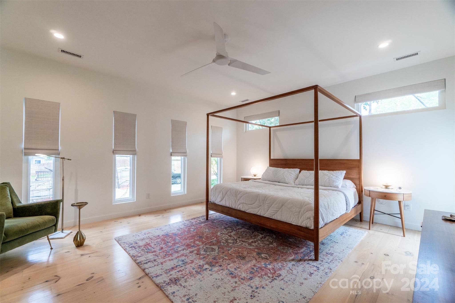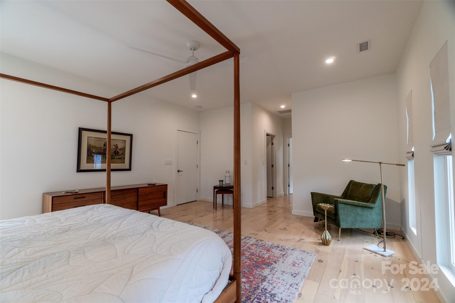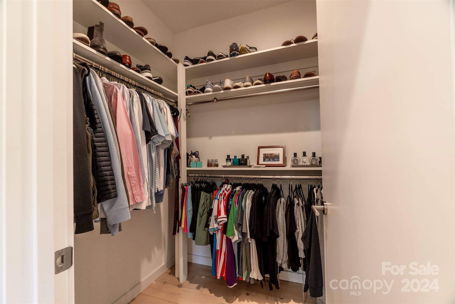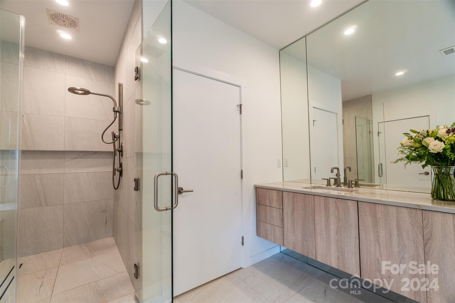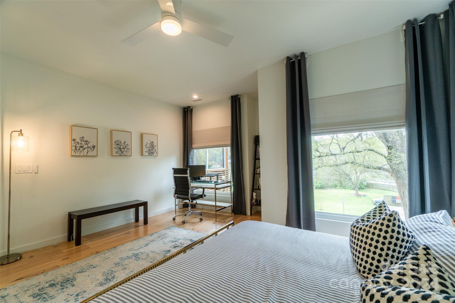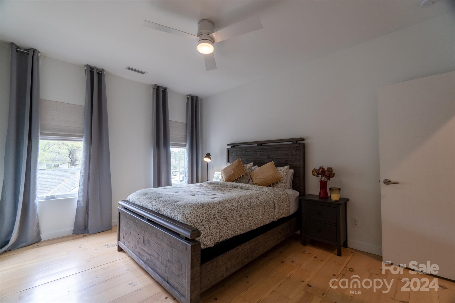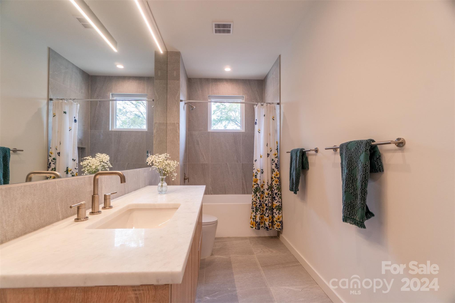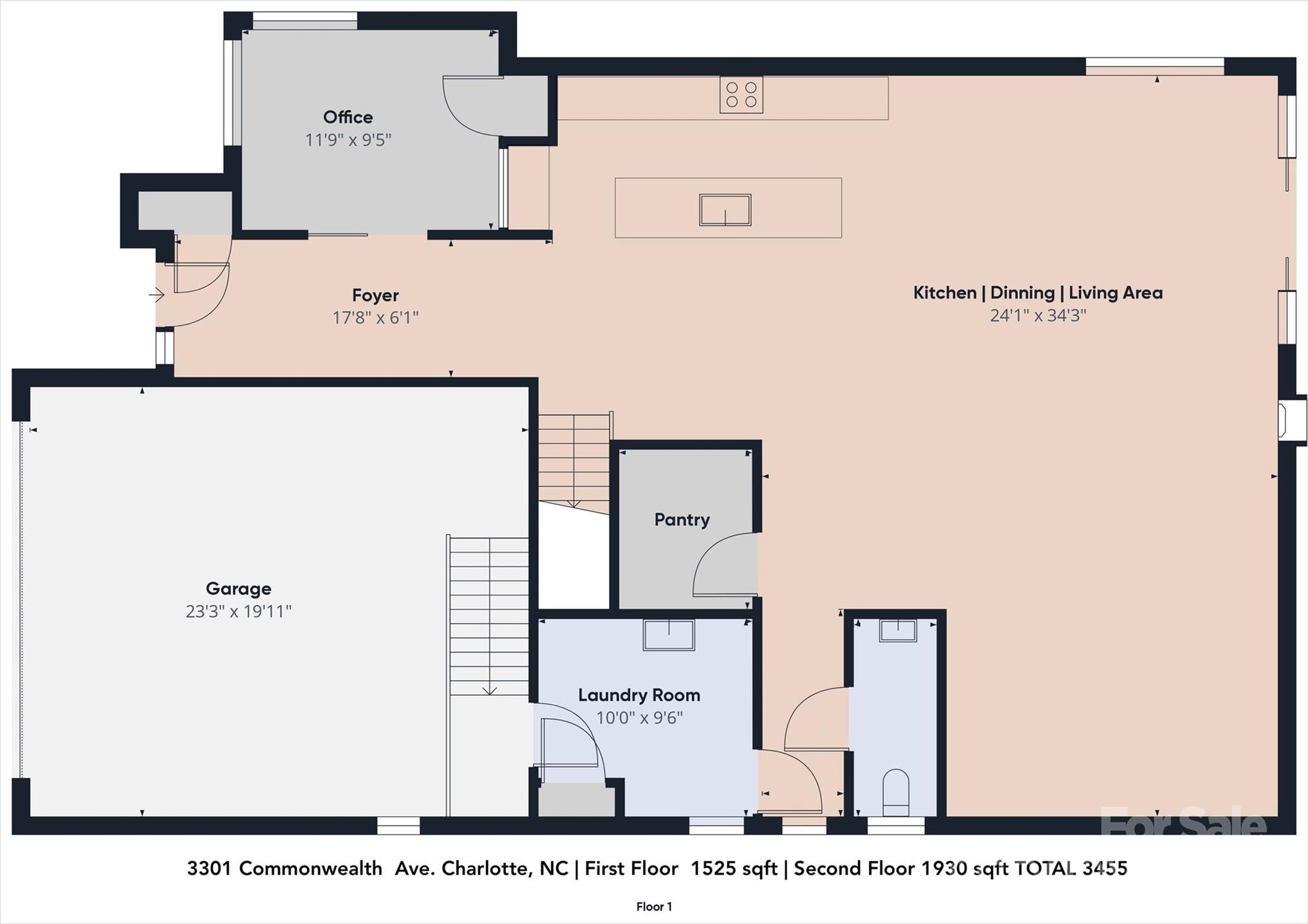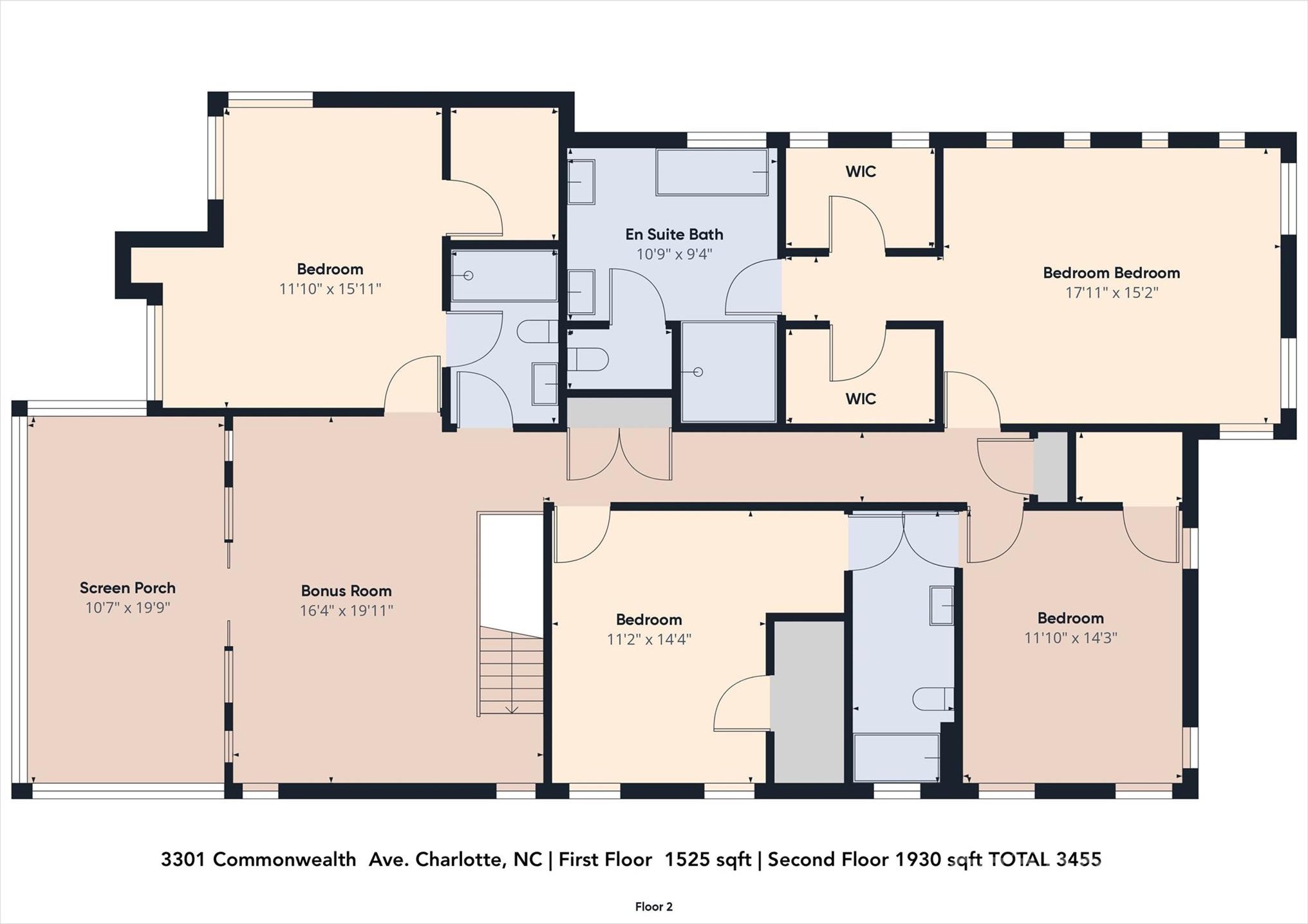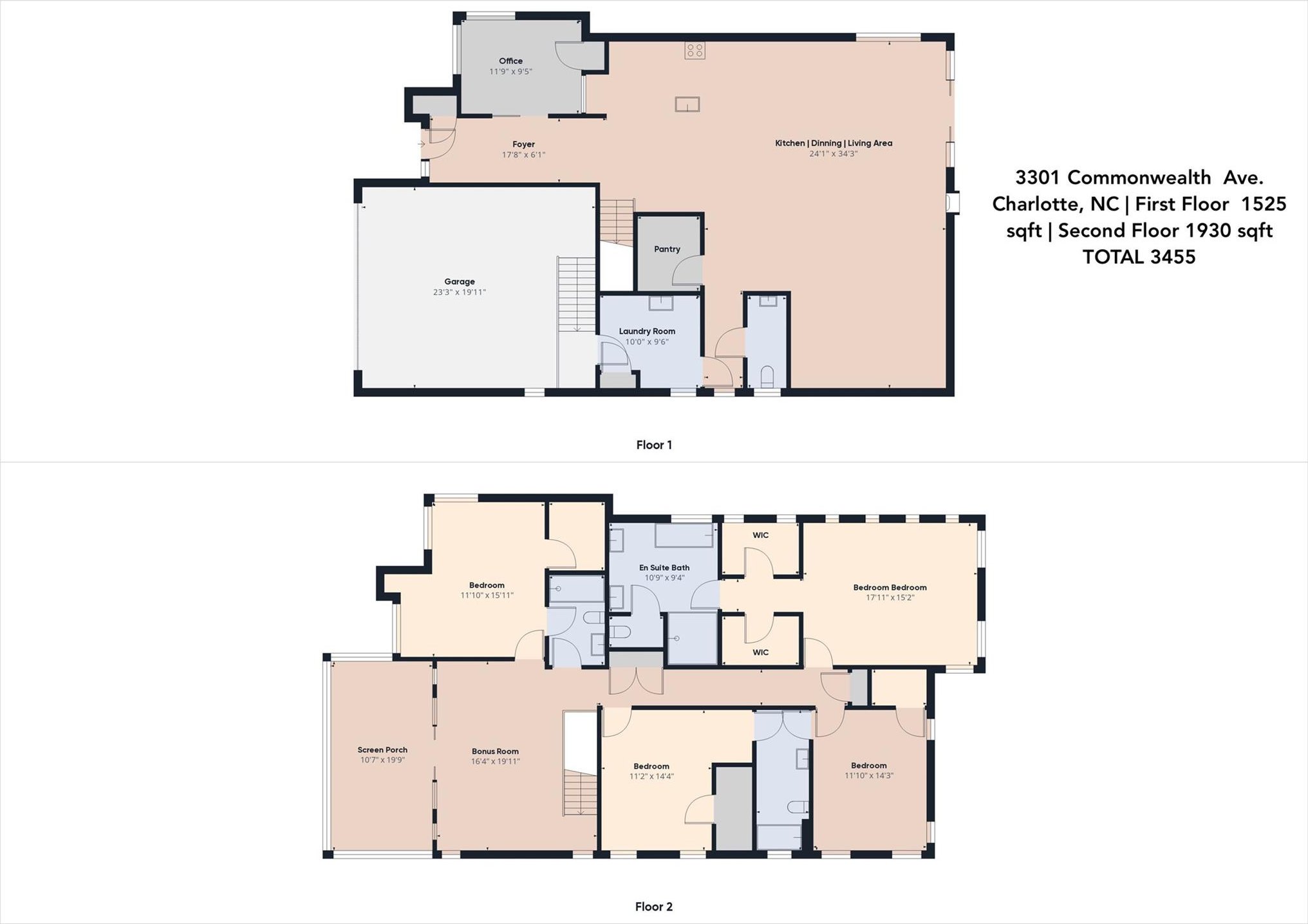3301 Commonwealth Avenue, Charlotte, NC 28205
- $1,250,000
- 5
- BD
- 4
- BA
- 3,455
- SqFt
Listing courtesy of NorthGroup Real Estate LLC
- List Price
- $1,250,000
- MLS#
- 4122545
- Status
- ACTIVE
- Days on Market
- 46
- Property Type
- Residential
- Architectural Style
- Contemporary, Modern
- Year Built
- 2021
- Price Change
- ▼ $25,000 1715202903
- Bedrooms
- 5
- Bathrooms
- 4
- Full Baths
- 3
- Half Baths
- 1
- Lot Size
- 8,276
- Lot Size Area
- 0.19
- Living Area
- 3,455
- Sq Ft Total
- 3455
- County
- Mecklenburg
- Subdivision
- Commonwealth Park
- Special Conditions
- None
Property Description
Welcome to modern luxury! 5 bd/3.5 bth meticulously crafted modern home completed in 2022. Located in Commonwealth Park, this impressive 3,455' home is close to everything Charlotte has to offer-Plaza Midwood, Elizabeth, Uptown and beyond. Flex office/bedroom on main floor, blonde wood flooring, chefs kitchen w/high-end Fisher & Paykel and Bosch appliances, beverage fridge, wet bar, huge walk-in pantry, XL laundry room, quartz waterfall island. Open concept dining-living areas with long, sleek gas fireplace. Large windows bathe the main living area in natural light. XL 2-car garage with 15' ceilings. Private, fenced back yard, covered patio leading to larger, paver patio w/ built in fire pit. Upstairs, is a cozy loft leading to large screened-in porch. Primary bedroom boasts gigantic walk-in shower, soaking tub, enormous mirrored vanity area, 2 walk-in closets. 3 additional bedrooms, each with a generous walk-in closet, 1 w/an ensuite bath, 2 w/ a generously sized Jack& Jill bathroom.
Additional Information
- Community Features
- None
- Interior Features
- Attic Stairs Pulldown
- Floor Coverings
- Tile, Wood
- Equipment
- Bar Fridge, Convection Oven, Dishwasher, Disposal, Double Oven, ENERGY STAR Qualified Dishwasher, Exhaust Hood, Freezer, Gas Cooktop, Microwave, Refrigerator, Tankless Water Heater
- Foundation
- Crawl Space
- Main Level Rooms
- Bedroom(s)
- Laundry Location
- Electric Dryer Hookup, Main Level, Sink
- Heating
- ENERGY STAR Qualified Equipment, Forced Air, Heat Pump, Natural Gas
- Water
- City
- Sewer
- Public Sewer
- Exterior Features
- Fire Pit
- Exterior Construction
- Fiber Cement, Hard Stucco, Stone Veneer, Wood
- Roof
- Shingle
- Parking
- Driveway, Attached Garage, Garage Door Opener, Garage Faces Front
- Driveway
- Concrete, Paved
- Elementary School
- Merry Oaks
- Middle School
- Eastway
- High School
- Garinger
- Total Property HLA
- 3455
Mortgage Calculator
 “ Based on information submitted to the MLS GRID as of . All data is obtained from various sources and may not have been verified by broker or MLS GRID. Supplied Open House Information is subject to change without notice. All information should be independently reviewed and verified for accuracy. Some IDX listings have been excluded from this website. Properties may or may not be listed by the office/agent presenting the information © 2024 Canopy MLS as distributed by MLS GRID”
“ Based on information submitted to the MLS GRID as of . All data is obtained from various sources and may not have been verified by broker or MLS GRID. Supplied Open House Information is subject to change without notice. All information should be independently reviewed and verified for accuracy. Some IDX listings have been excluded from this website. Properties may or may not be listed by the office/agent presenting the information © 2024 Canopy MLS as distributed by MLS GRID”

Last Updated:

