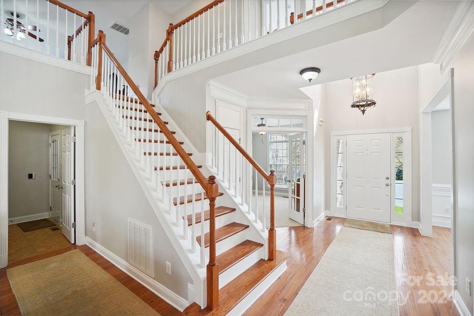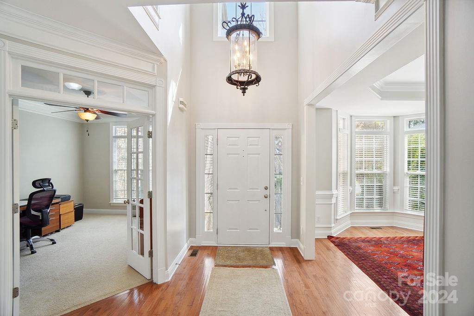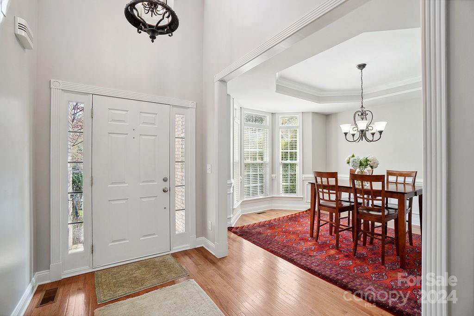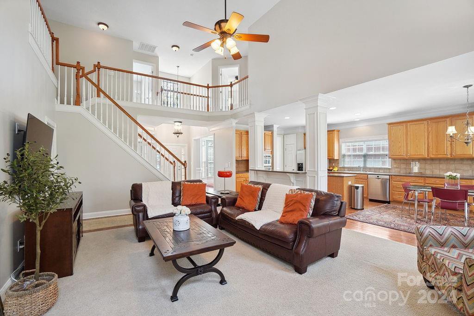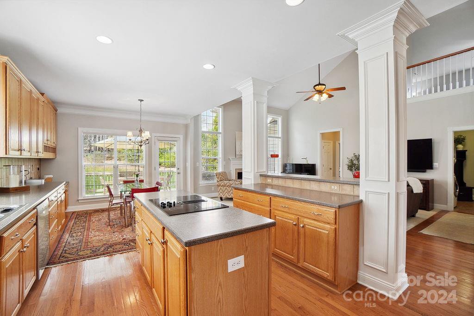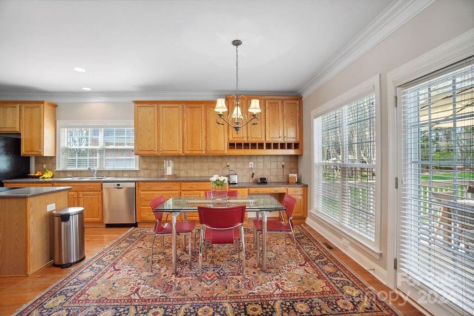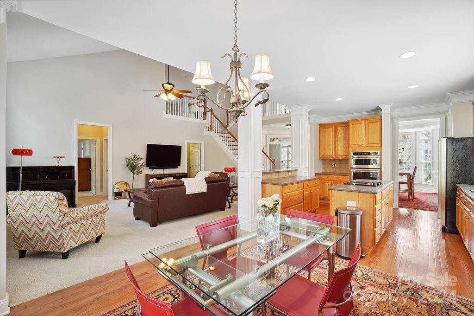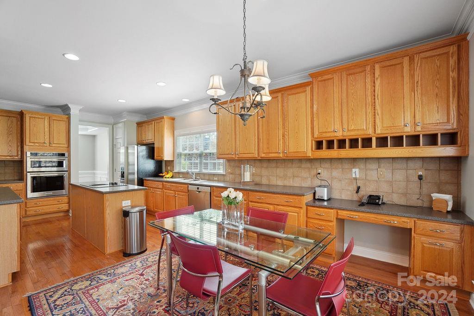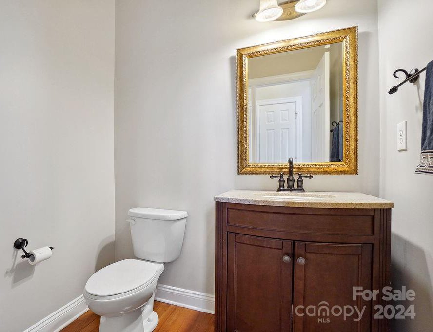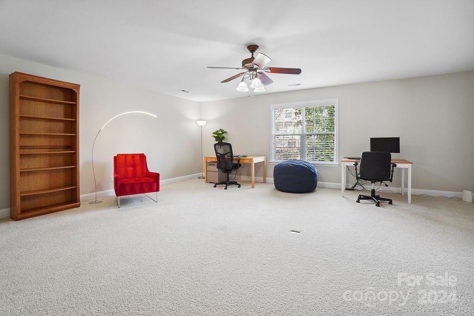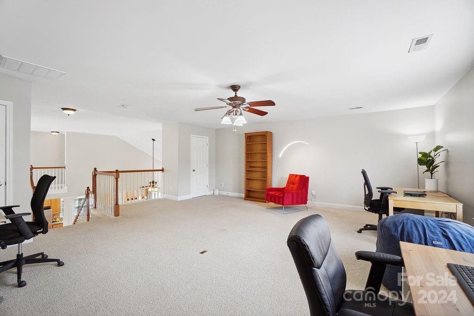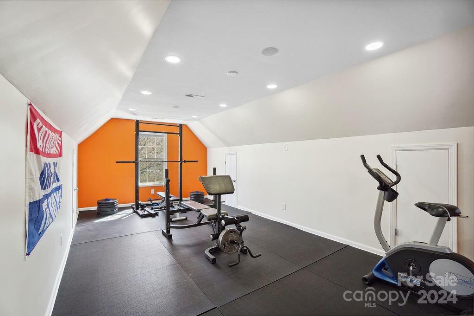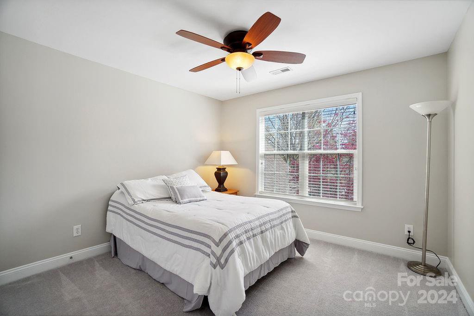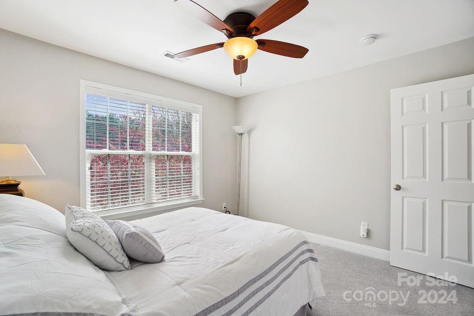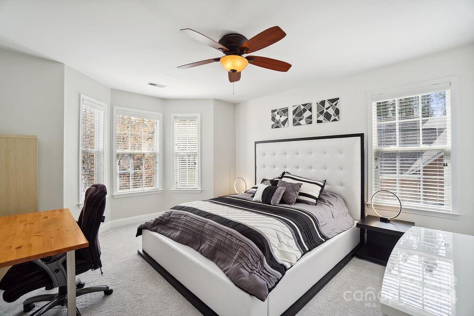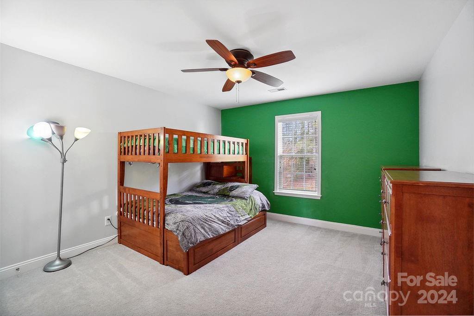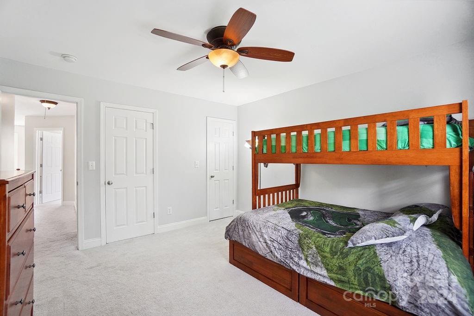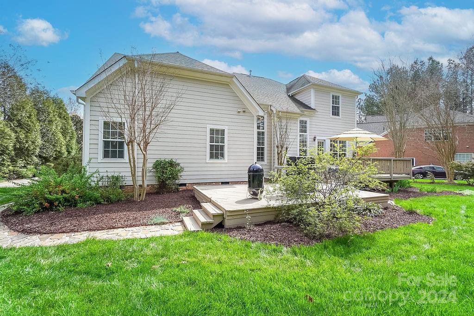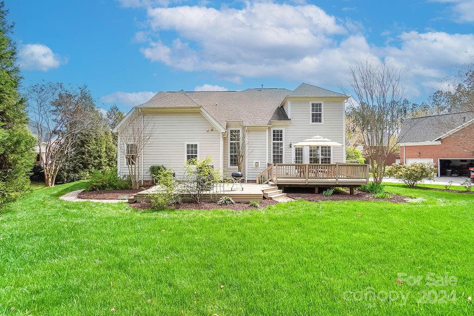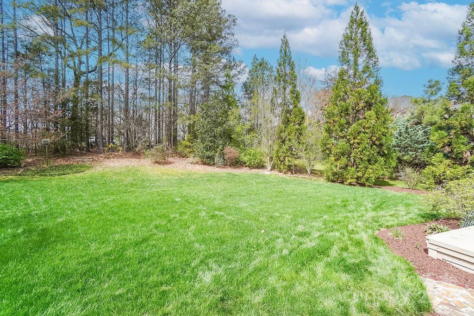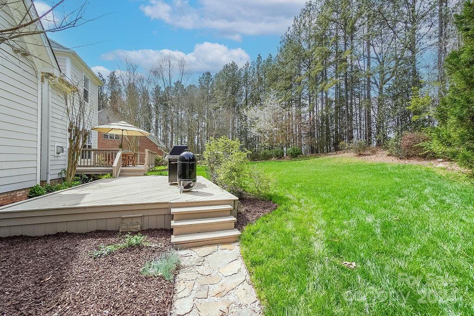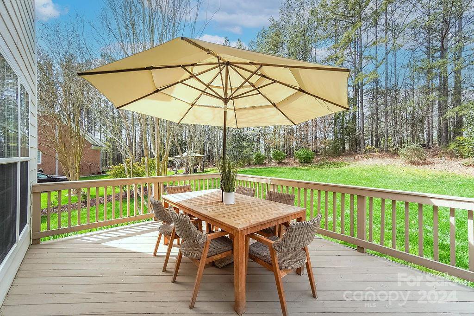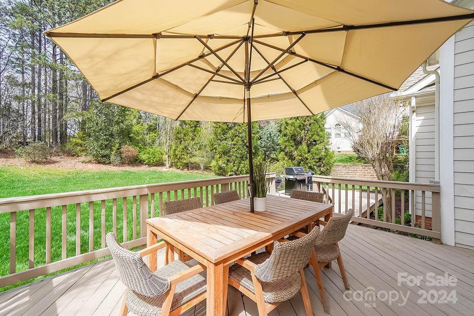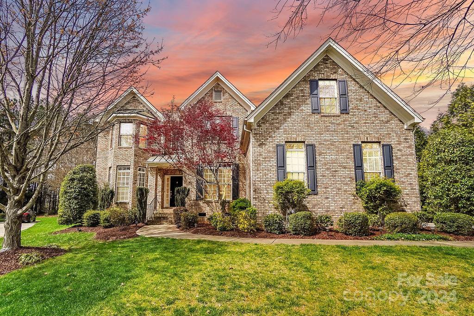3102 Stanway Court, Waxhaw, NC 28173
- $689,000
- 4
- BD
- 3
- BA
- 3,519
- SqFt
Listing courtesy of Allen Tate Providence @485
- List Price
- $689,000
- MLS#
- 4122563
- Status
- ACTIVE UNDER CONTRACT
- Days on Market
- 52
- Property Type
- Residential
- Architectural Style
- Transitional
- Year Built
- 2005
- Bedrooms
- 4
- Bathrooms
- 3
- Full Baths
- 2
- Half Baths
- 1
- Lot Size
- 23,522
- Lot Size Area
- 0.54
- Living Area
- 3,519
- Sq Ft Total
- 3519
- County
- Union
- Subdivision
- Quellin
- Special Conditions
- None
Property Description
Welcome to this stunning cul-de-sac home. Upon entry, you'll be greeted by the 2-story ceilings that create a spacious + airy atmosphere. The kitchen is a chef's dream with ample storage space + direct access to the formal dining room, making entertaining a breeze. Need a quiet space to work? Look no further than the dedicated office. The owner's suite on the main floor offers the ultimate convenience + privacy. Upstairs you'll find 3 more bedrooms. The large loft area is a versatile space that overlooks the living area and can serve as a comfortable lounge or entertainment area. Additionally, there is a dedicated workout room for those fitness enthusiasts. Outside, the huge deck is perfect for outdoor dining and entertaining while the large yard provides plenty of space for recreational activities. Freshly painted + move-in ready. Neighborhood Amenities incl. pool, playground, pickleball + basketball courts, a pond, walking trails + clubhouse. Sought-after schools! HVACs 2021.
Additional Information
- Hoa Fee
- $475
- Hoa Fee Paid
- Semi-Annually
- Community Features
- Clubhouse, Outdoor Pool, Playground, Pond, Sidewalks, Street Lights, Walking Trails, Other
- Fireplace
- Yes
- Equipment
- Dishwasher, Disposal, Down Draft, Electric Cooktop, Microwave, Oven, Plumbed For Ice Maker, Self Cleaning Oven, Tankless Water Heater, Wall Oven
- Foundation
- Crawl Space
- Main Level Rooms
- Primary Bedroom
- Laundry Location
- Mud Room, Laundry Room, Main Level
- Heating
- Floor Furnace, Natural Gas
- Water
- County Water
- Sewer
- County Sewer
- Exterior Construction
- Brick Partial, Fiber Cement
- Parking
- Attached Garage, Garage Door Opener, Garage Faces Side, Keypad Entry
- Driveway
- Concrete, Paved
- Lot Description
- Cul-De-Sac, Wooded
- Elementary School
- Kensington
- Middle School
- Cuthbertson
- High School
- Cuthbertson
- Zoning
- AN8
- Total Property HLA
- 3519
- Master on Main Level
- Yes
Mortgage Calculator
 “ Based on information submitted to the MLS GRID as of . All data is obtained from various sources and may not have been verified by broker or MLS GRID. Supplied Open House Information is subject to change without notice. All information should be independently reviewed and verified for accuracy. Some IDX listings have been excluded from this website. Properties may or may not be listed by the office/agent presenting the information © 2024 Canopy MLS as distributed by MLS GRID”
“ Based on information submitted to the MLS GRID as of . All data is obtained from various sources and may not have been verified by broker or MLS GRID. Supplied Open House Information is subject to change without notice. All information should be independently reviewed and verified for accuracy. Some IDX listings have been excluded from this website. Properties may or may not be listed by the office/agent presenting the information © 2024 Canopy MLS as distributed by MLS GRID”

Last Updated:

