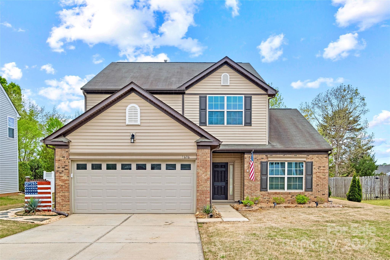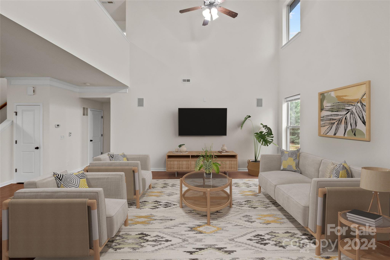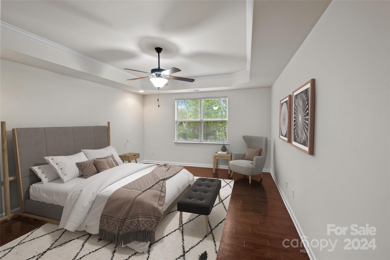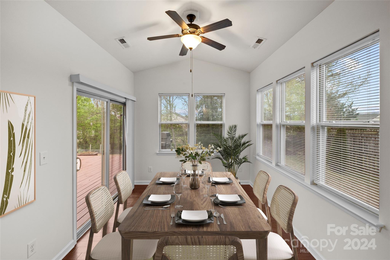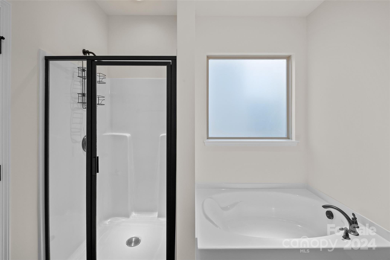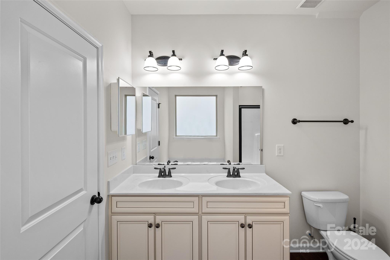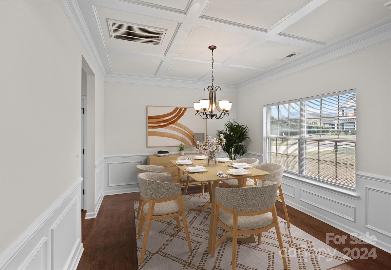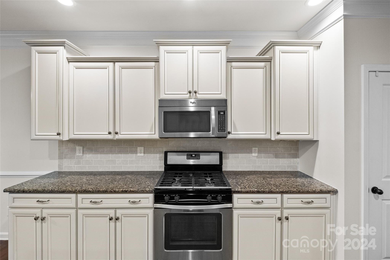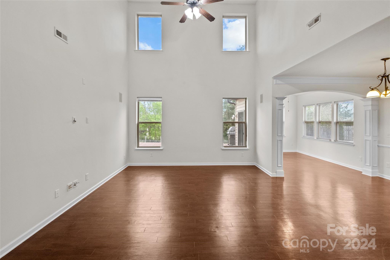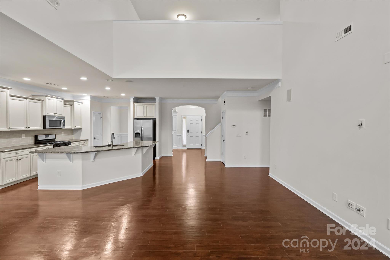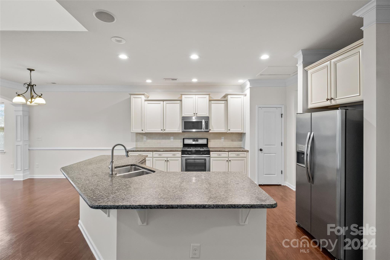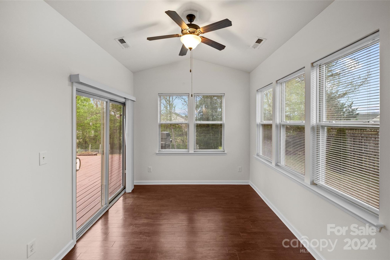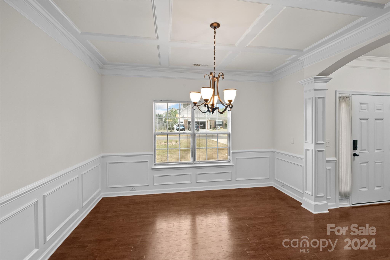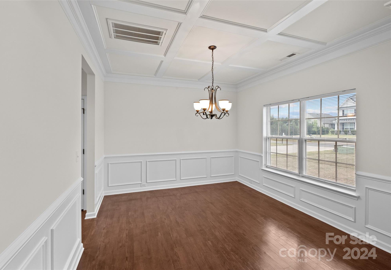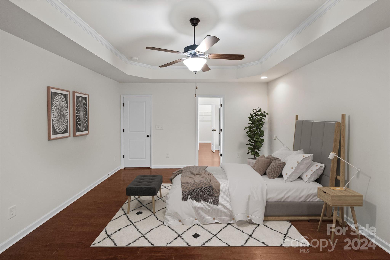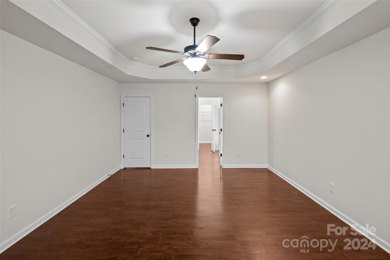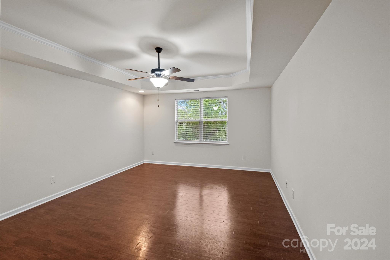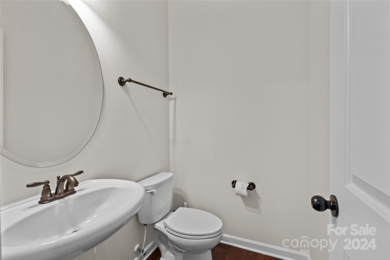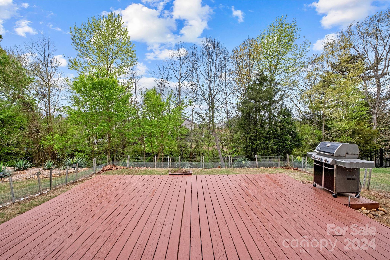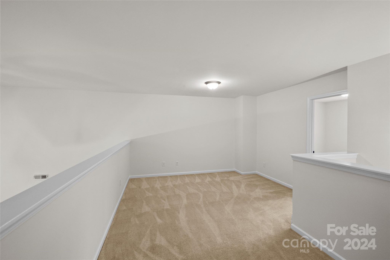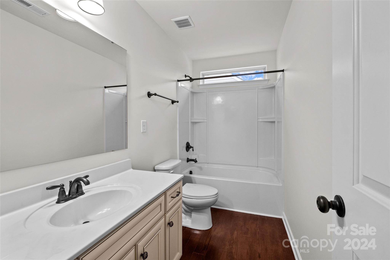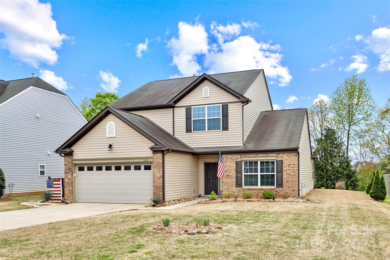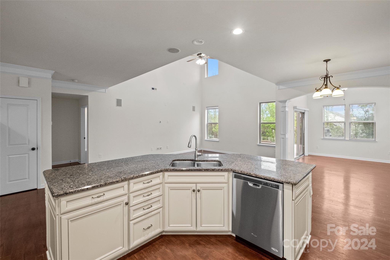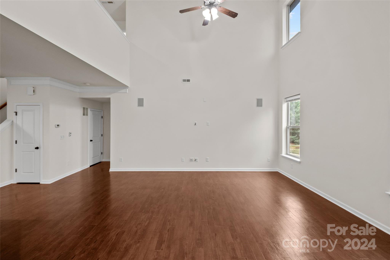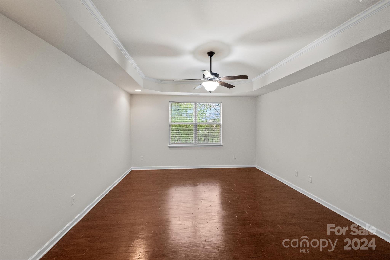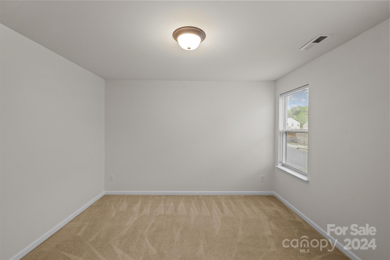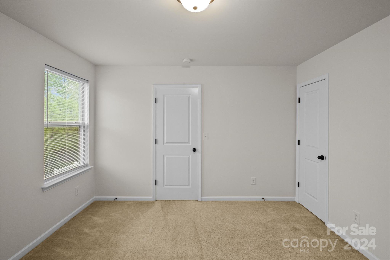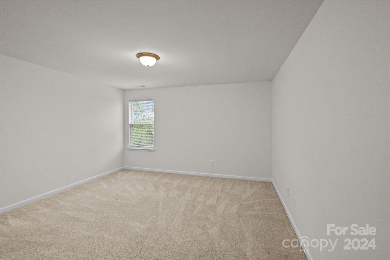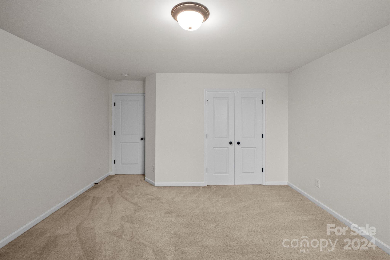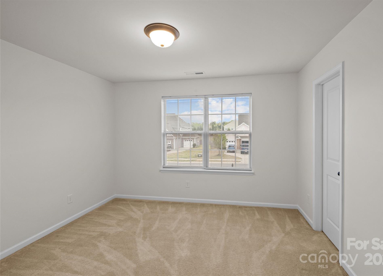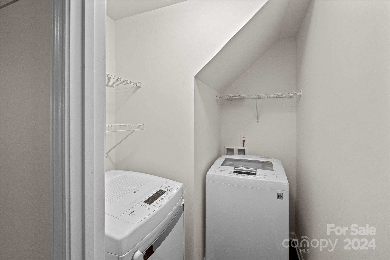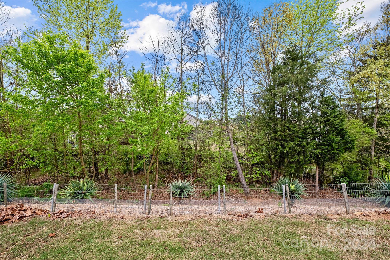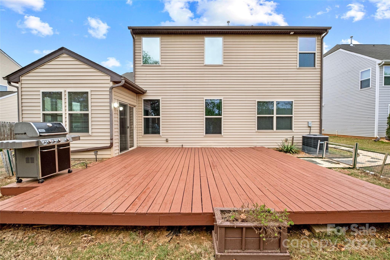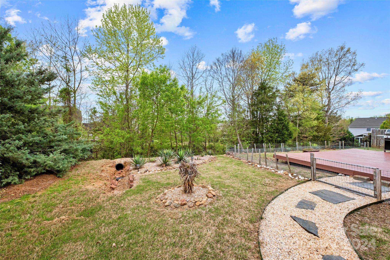1606 Palazzo Drive, Waxhaw, NC 28173
- $575,000
- 4
- BD
- 3
- BA
- 2,548
- SqFt
Listing courtesy of David Hoffman Realty
- List Price
- $575,000
- MLS#
- 4122602
- Status
- ACTIVE
- Days on Market
- 39
- Property Type
- Residential
- Architectural Style
- Traditional
- Year Built
- 2015
- Price Change
- ▼ $25,000 1714608238
- Bedrooms
- 4
- Bathrooms
- 3
- Full Baths
- 2
- Half Baths
- 1
- Lot Size
- 11,761
- Lot Size Area
- 0.27
- Living Area
- 2,548
- Sq Ft Total
- 2548
- County
- Union
- Subdivision
- Shannon Vista
- Special Conditions
- None
- Waterfront Features
- None
Property Description
Updated home in the popular community of Shannon Vista! Situated in close proximity to Wesley Chapel, Waxhaw, and Weddington, yet still conveniently connected to Charlotte, this charming two-story home awaits you with four bedrooms and two-and-a-half baths. The luxurious first-floor primary suite includes tray ceilings, an en-suite bath with dual vanities, a garden tub, shower, and expansive closet. Entertain guests in the formal dining room adorned with intricate moldings, or bask in the natural light flooding the two-story great room. The kitchen is a delight, equipped with gracious cabinetry, a spacious center island, granite counters, stainless steel appliances, a tile backsplash, and pantry, all complemented by gorgeous hardwood floors. Upstairs, a cozy loft area awaits, along with two additional bedrooms and a full bath. Outside, the large deck overlooks a private and serene backyard. Great home for the money. Close to shopping and dining, the interstate, and schools!
Additional Information
- Hoa Fee
- $409
- Hoa Fee Paid
- Semi-Annually
- Community Features
- Clubhouse, Outdoor Pool, Playground, Sidewalks
- Interior Features
- Entrance Foyer, Kitchen Island, Open Floorplan, Pantry, Tray Ceiling(s), Vaulted Ceiling(s), Walk-In Closet(s)
- Floor Coverings
- Carpet, Vinyl
- Equipment
- Dishwasher, Dryer, Electric Water Heater, Gas Range, Microwave, Plumbed For Ice Maker, Refrigerator, Washer, Washer/Dryer
- Foundation
- Slab
- Main Level Rooms
- Dining Room
- Laundry Location
- Inside, Laundry Room, Main Level
- Heating
- Central, Forced Air, Natural Gas
- Water
- County Water
- Sewer
- County Sewer
- Exterior Construction
- Brick Partial, Vinyl
- Roof
- Shingle
- Parking
- Driveway, Attached Garage, Garage Faces Front
- Driveway
- Concrete, Paved
- Lot Description
- Level
- Elementary School
- New Town
- Middle School
- Cuthbertson
- High School
- Cuthbertson
- Builder Name
- Eastwood Homes
- Total Property HLA
- 2548
Mortgage Calculator
 “ Based on information submitted to the MLS GRID as of . All data is obtained from various sources and may not have been verified by broker or MLS GRID. Supplied Open House Information is subject to change without notice. All information should be independently reviewed and verified for accuracy. Some IDX listings have been excluded from this website. Properties may or may not be listed by the office/agent presenting the information © 2024 Canopy MLS as distributed by MLS GRID”
“ Based on information submitted to the MLS GRID as of . All data is obtained from various sources and may not have been verified by broker or MLS GRID. Supplied Open House Information is subject to change without notice. All information should be independently reviewed and verified for accuracy. Some IDX listings have been excluded from this website. Properties may or may not be listed by the office/agent presenting the information © 2024 Canopy MLS as distributed by MLS GRID”

Last Updated:
