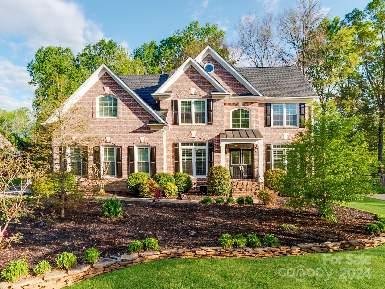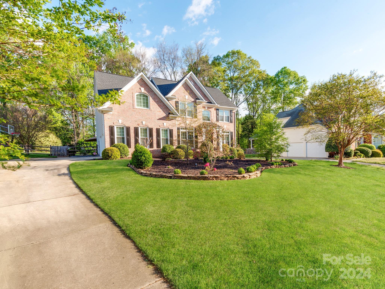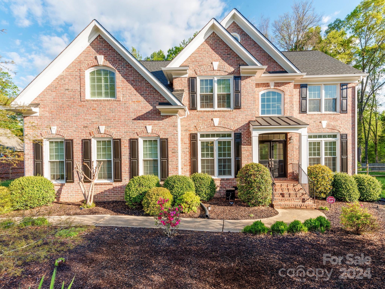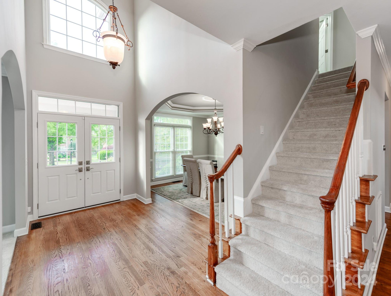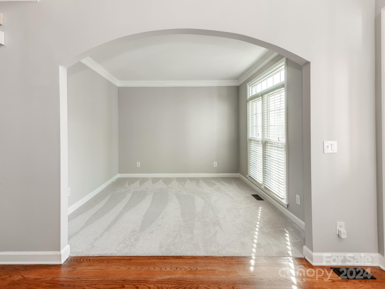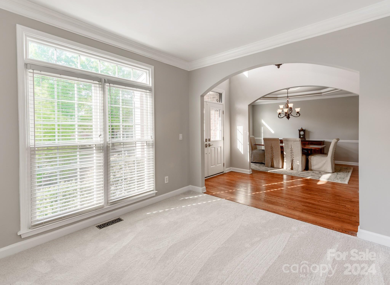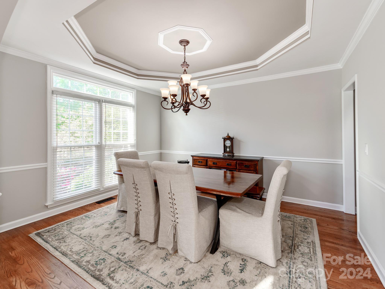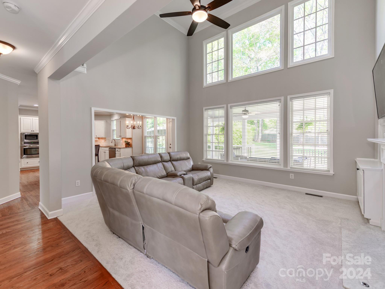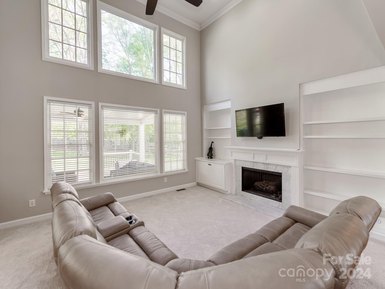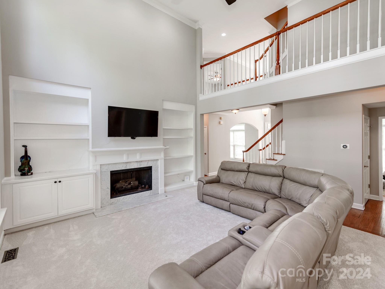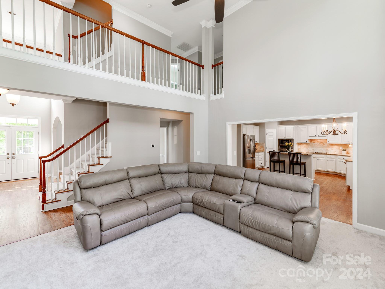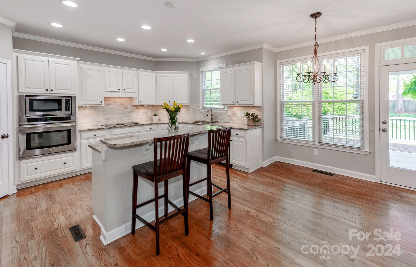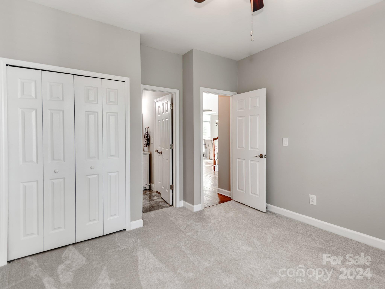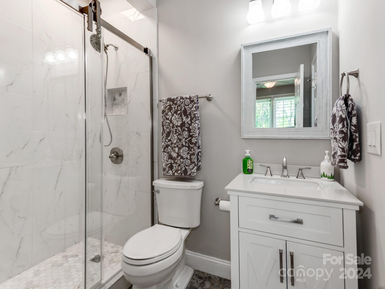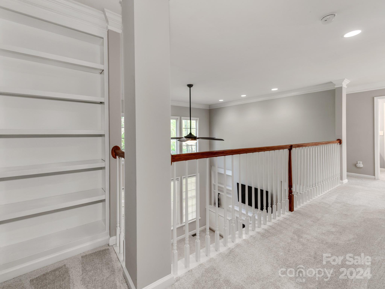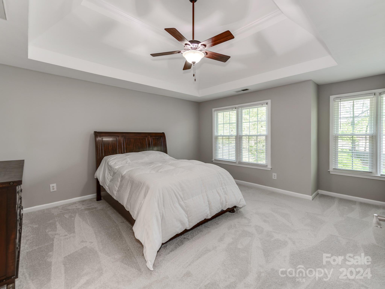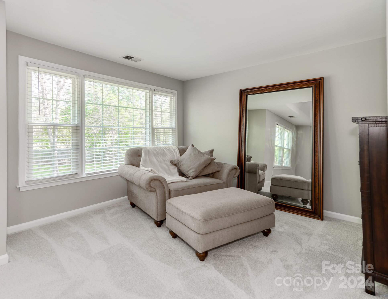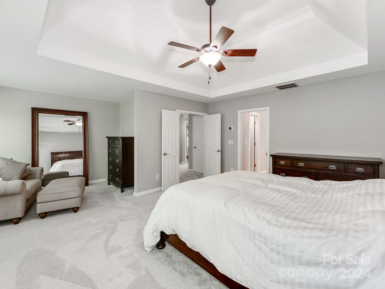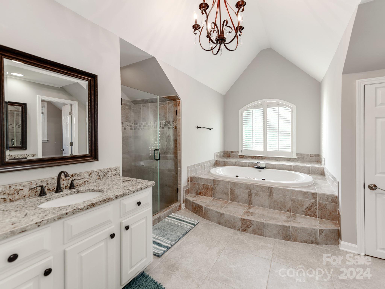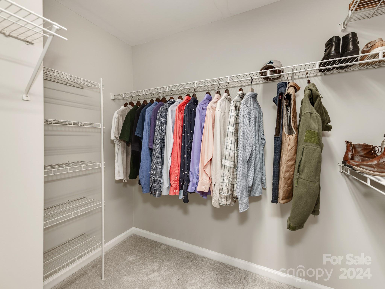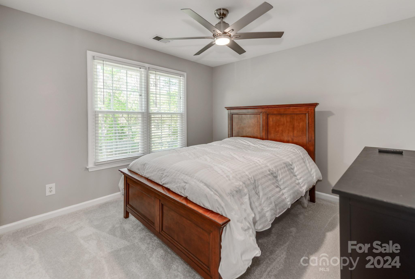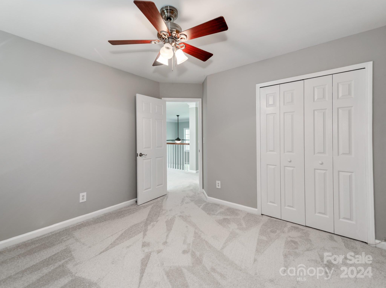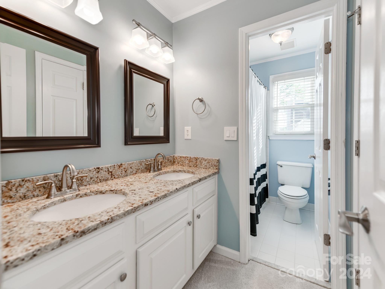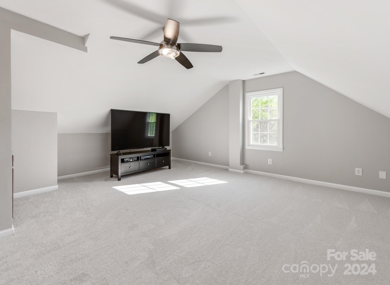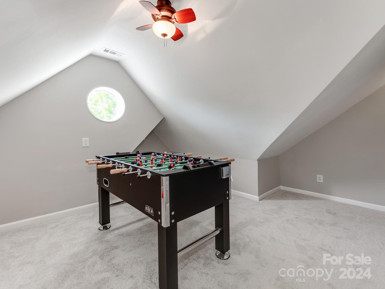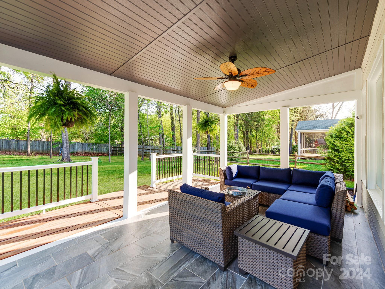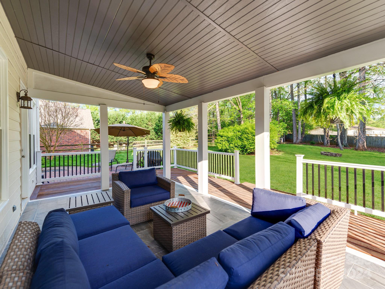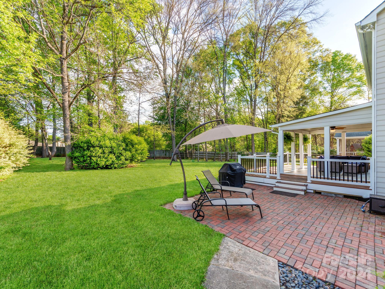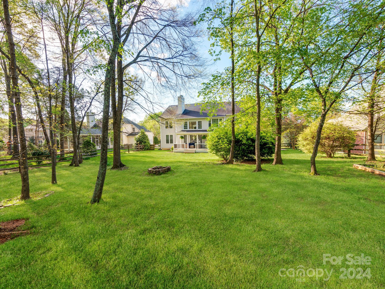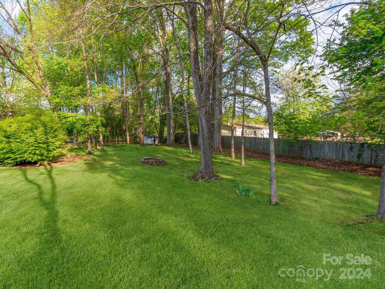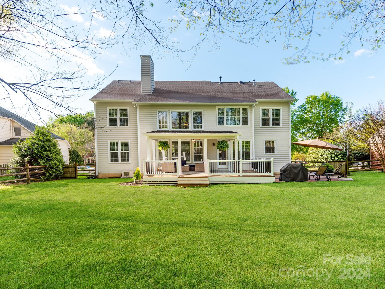9509 Northdowns Lane, Huntersville, NC 28078
- $775,000
- 5
- BD
- 3
- BA
- 3,503
- SqFt
Listing courtesy of Better Homes and Gardens Real Estate Paracle
- List Price
- $775,000
- MLS#
- 4122643
- Status
- ACTIVE UNDER CONTRACT
- Days on Market
- 37
- Property Type
- Residential
- Architectural Style
- Traditional
- Year Built
- 1997
- Bedrooms
- 5
- Bathrooms
- 3
- Full Baths
- 3
- Lot Size
- 18,295
- Lot Size Area
- 0.42
- Living Area
- 3,503
- Sq Ft Total
- 3503
- County
- Mecklenburg
- Subdivision
- The Hamptons
- Special Conditions
- None
Property Description
Amazing Fully Loaded Turn-Key Home in Top Tier School District and Top Tier Neighborhood! Home has Bedroom suite on the Main Floor along with Two-Story Great Room and Foyer, and a Third Story Bonus Room! Enjoy the Private Fenced in Back Yard and Enclosed patio, perfect for Large families and entertaining. Home has an open and airy feel to it along with a clean look with new paint and new carpet! Neighborhood has world-class amenities including Tennis Courts, Swimming Pools, Walking Trails, 2 club houses, and the list goes on! The Large Chefs Kitchen had Kitchen Island and Overlooks the Two-Story Great Room and private backyard. This Location is Gold, Close Proximity to Top Tier Children and Adult Doctors Offices, Restaurant's, Lake Norman, Top Restaurants, and a short 20 minute drive to Center City Charlotte!
Additional Information
- Hoa Fee
- $580
- Hoa Fee Paid
- Semi-Annually
- Community Features
- Cabana, Clubhouse, Dog Park, Fitness Center, Outdoor Pool, Picnic Area, Playground, Sidewalks, Street Lights, Tennis Court(s), Walking Trails, Other
- Fireplace
- Yes
- Interior Features
- Attic Walk In, Built-in Features, Entrance Foyer, Kitchen Island, Open Floorplan, Pantry, Storage, Tray Ceiling(s), Walk-In Closet(s), Wet Bar
- Floor Coverings
- Carpet, Tile, Wood
- Equipment
- Convection Oven, Dishwasher, Disposal, ENERGY STAR Qualified Dishwasher, ENERGY STAR Qualified Freezer, ENERGY STAR Qualified Refrigerator, Exhaust Fan, Freezer, Microwave, Oven, Refrigerator, Self Cleaning Oven
- Foundation
- Crawl Space
- Main Level Rooms
- 2nd Primary
- Laundry Location
- Inside, Laundry Room, Upper Level
- Heating
- Central
- Water
- City
- Sewer
- Public Sewer
- Exterior Construction
- Brick Partial, Hardboard Siding
- Roof
- Shingle
- Parking
- Driveway, Attached Garage
- Driveway
- Concrete, Paved
- Lot Description
- Cleared
- Elementary School
- Huntersville
- Middle School
- Bailey
- High School
- William Amos Hough
- Zoning
- GR
- Total Property HLA
- 3503
Mortgage Calculator
 “ Based on information submitted to the MLS GRID as of . All data is obtained from various sources and may not have been verified by broker or MLS GRID. Supplied Open House Information is subject to change without notice. All information should be independently reviewed and verified for accuracy. Some IDX listings have been excluded from this website. Properties may or may not be listed by the office/agent presenting the information © 2024 Canopy MLS as distributed by MLS GRID”
“ Based on information submitted to the MLS GRID as of . All data is obtained from various sources and may not have been verified by broker or MLS GRID. Supplied Open House Information is subject to change without notice. All information should be independently reviewed and verified for accuracy. Some IDX listings have been excluded from this website. Properties may or may not be listed by the office/agent presenting the information © 2024 Canopy MLS as distributed by MLS GRID”

Last Updated:
