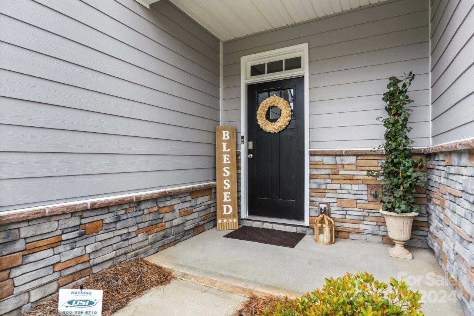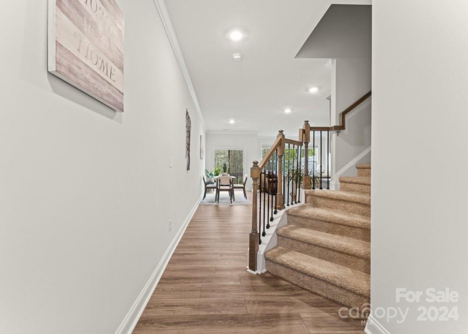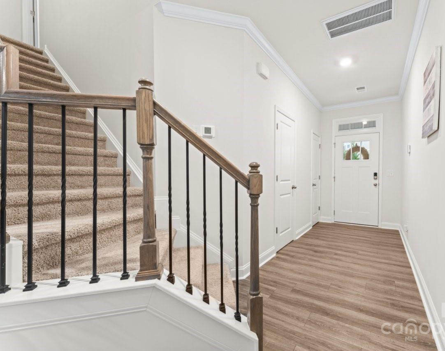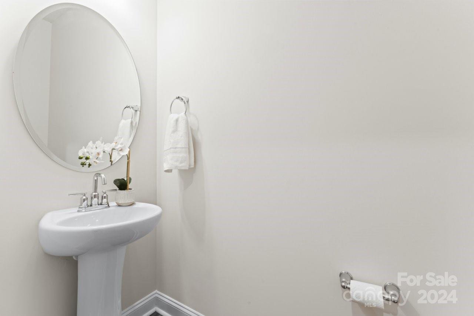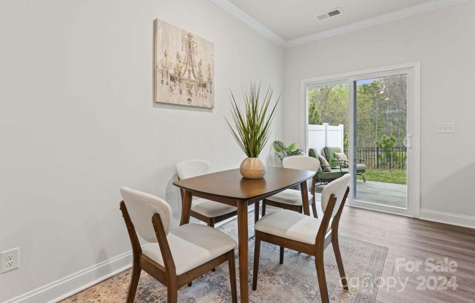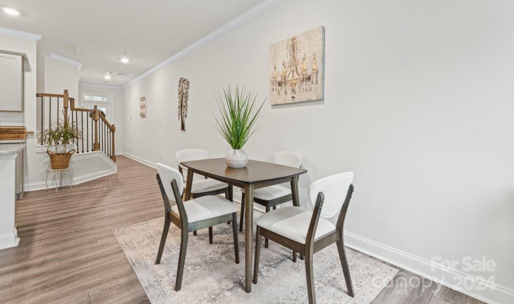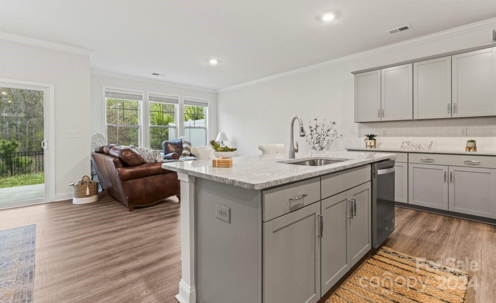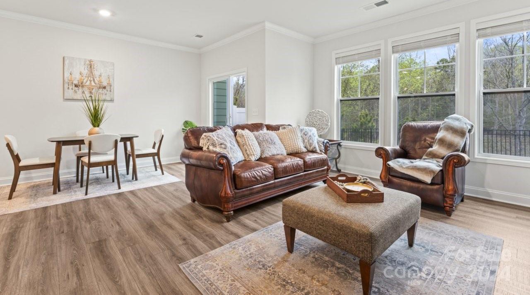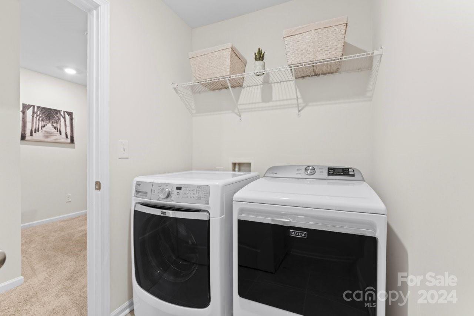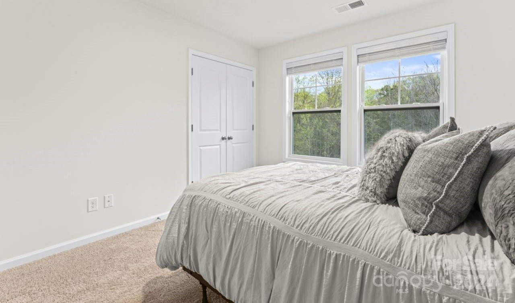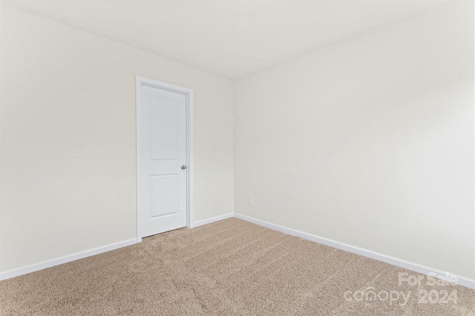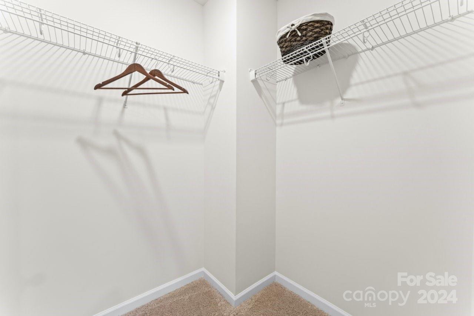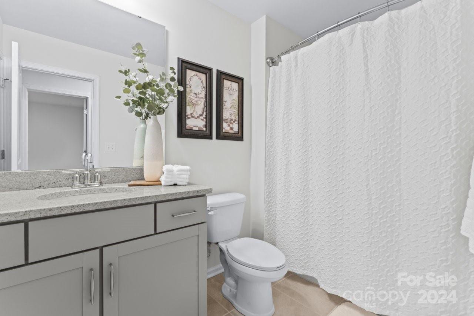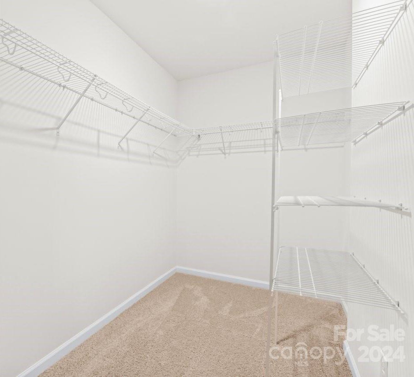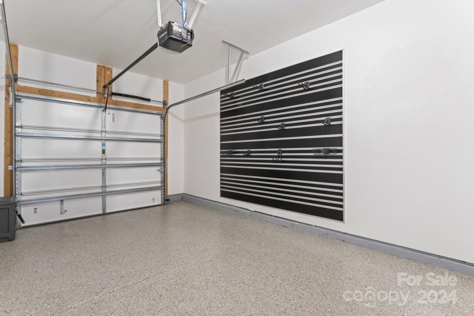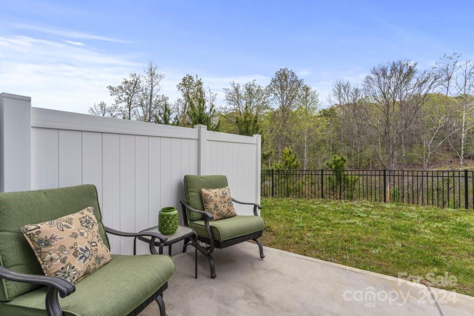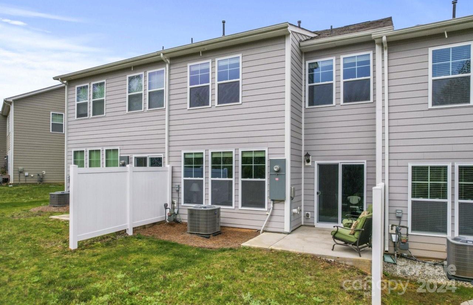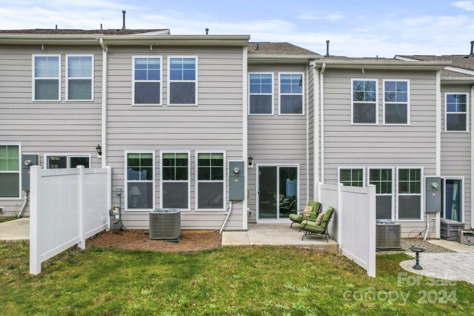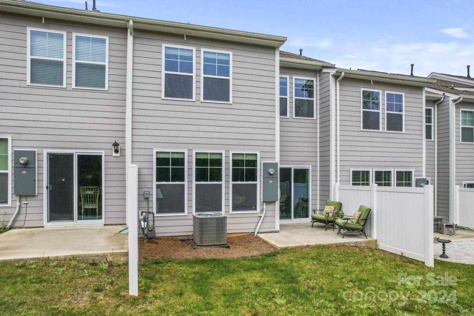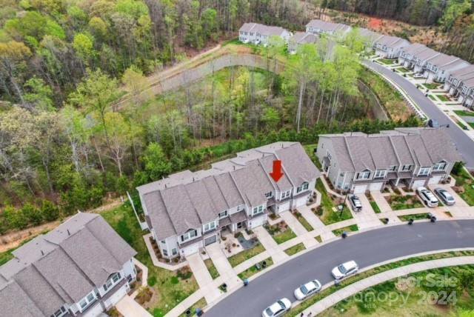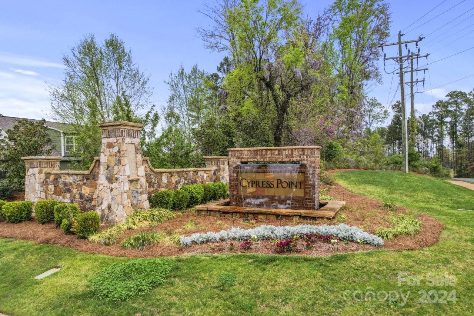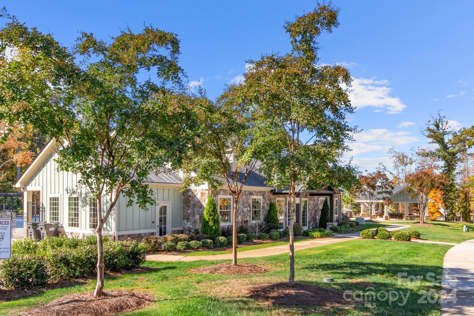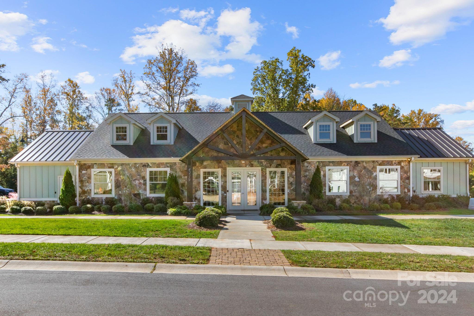626 Altamonte Drive, Lake Wylie, SC 29710
- $336,000
- 3
- BD
- 3
- BA
- 1,734
- SqFt
Listing courtesy of EXP Realty LLC
- List Price
- $336,000
- MLS#
- 4122685
- Status
- ACTIVE UNDER CONTRACT
- Days on Market
- 46
- Property Type
- Residential
- Year Built
- 2021
- Bedrooms
- 3
- Bathrooms
- 3
- Full Baths
- 2
- Half Baths
- 1
- Lot Size
- 2,178
- Lot Size Area
- 0.05
- Living Area
- 1,734
- Sq Ft Total
- 1734
- County
- York
- Subdivision
- Ivy Ridge
- Special Conditions
- None
Property Description
Accepting backup offers Come and see this beautiful like-new townhouse in Lake Wylie where you can enjoy the lake-life as well as be 30mins from Charlotte. This 3 bedroom, 2.5 bath townhouse features an open floor plan w/beautiful 7.5 in Revwood flooring & crown molding. The spacious living and dining areas have lots of natural light and the kitchen has a spacious pantry, large island w/granite countertops. The primary bedroom is on the 2nd floor w/ensuite, featuring a large dual sink granite vanity, linen closet, large shower, & walk-in closet. There are also 2 additional bedrooms with a full bath, and laundry room with space for storage. The home has a garage with wall storage system & beautiful epoxy finished floors. The community amenities include an outdoor pool, clubhouse, picnic/grilling area, playground, gym, Bocce & Pickle Ball courts. The home is also walking distance from several restaurants. Come fall in love!
Additional Information
- Hoa Fee
- $237
- Hoa Fee Paid
- Monthly
- Community Features
- Clubhouse, Fitness Center, Game Court, Outdoor Pool, Playground, Recreation Area, Sidewalks, Sport Court, Street Lights
- Interior Features
- Attic Stairs Pulldown, Cable Prewire, Kitchen Island, Open Floorplan, Pantry, Walk-In Closet(s)
- Floor Coverings
- Carpet, Tile, Wood
- Equipment
- Dishwasher, Disposal, Electric Water Heater, Gas Oven, Gas Range, Microwave, Refrigerator, Washer
- Foundation
- Slab
- Main Level Rooms
- Bathroom-Half
- Laundry Location
- Upper Level
- Heating
- Central
- Water
- County Water
- Sewer
- County Sewer
- Exterior Features
- Other - See Remarks
- Exterior Construction
- Fiber Cement, Shingle/Shake, Stone Veneer
- Parking
- Driveway, Attached Garage, Garage Door Opener, Garage Faces Front
- Driveway
- Concrete, Paved
- Elementary School
- Oakridge
- Middle School
- Oakridge
- High School
- Clover
- Builder Name
- DR Horton
- Total Property HLA
- 1734
Mortgage Calculator
 “ Based on information submitted to the MLS GRID as of . All data is obtained from various sources and may not have been verified by broker or MLS GRID. Supplied Open House Information is subject to change without notice. All information should be independently reviewed and verified for accuracy. Some IDX listings have been excluded from this website. Properties may or may not be listed by the office/agent presenting the information © 2024 Canopy MLS as distributed by MLS GRID”
“ Based on information submitted to the MLS GRID as of . All data is obtained from various sources and may not have been verified by broker or MLS GRID. Supplied Open House Information is subject to change without notice. All information should be independently reviewed and verified for accuracy. Some IDX listings have been excluded from this website. Properties may or may not be listed by the office/agent presenting the information © 2024 Canopy MLS as distributed by MLS GRID”

Last Updated:




