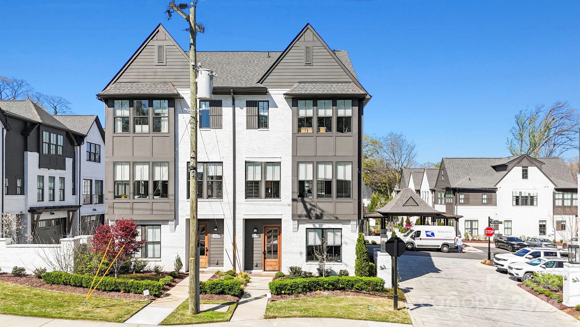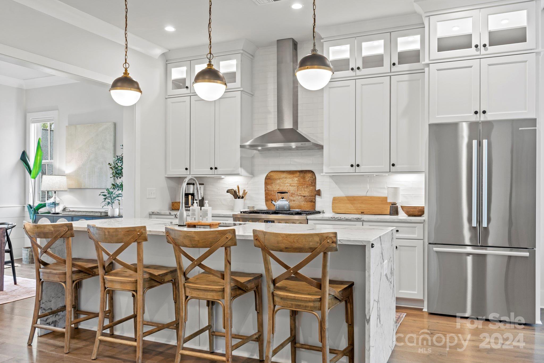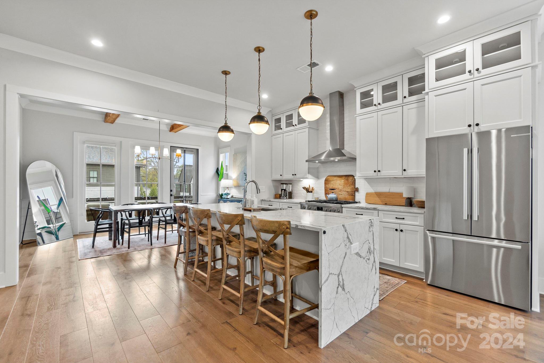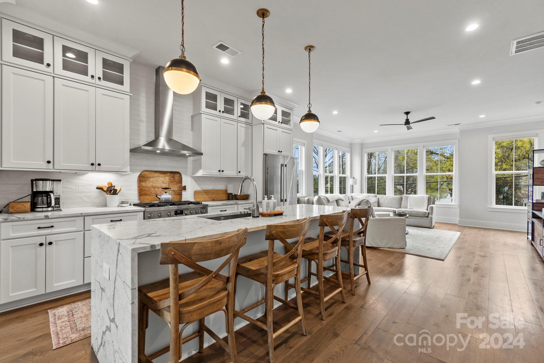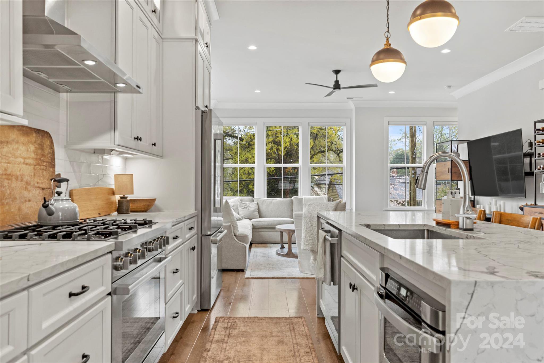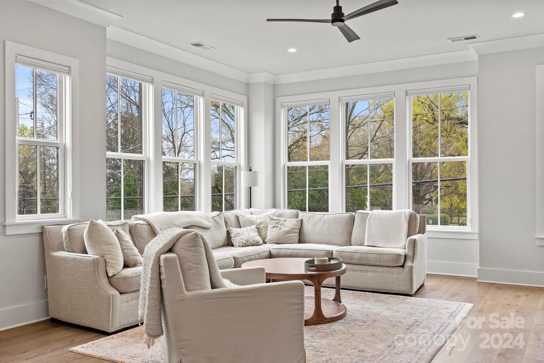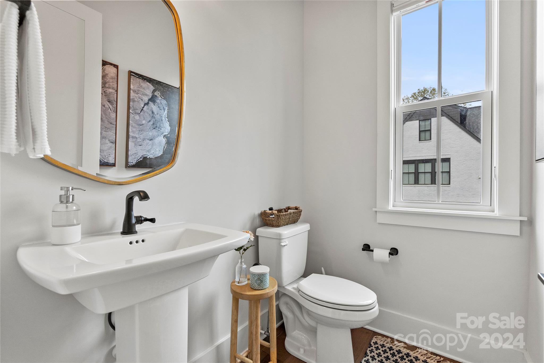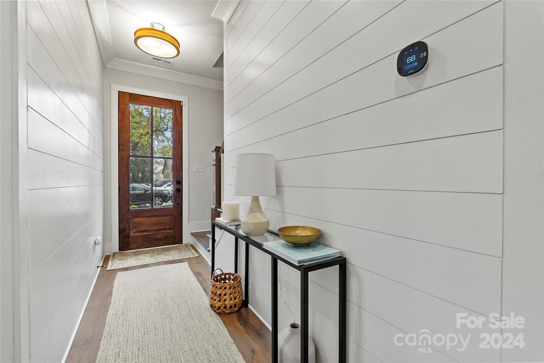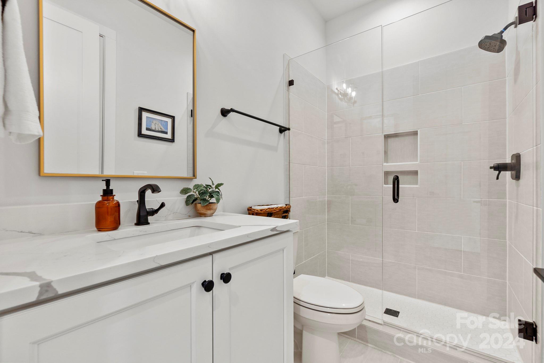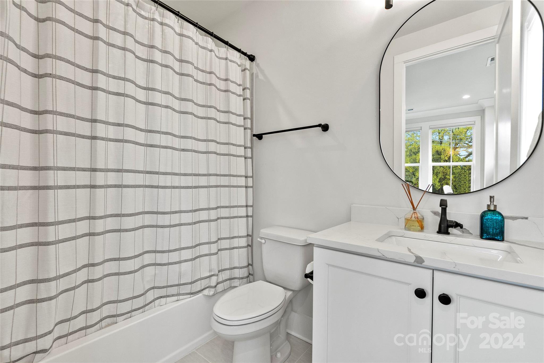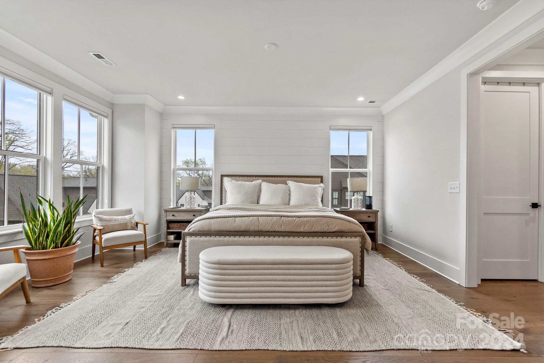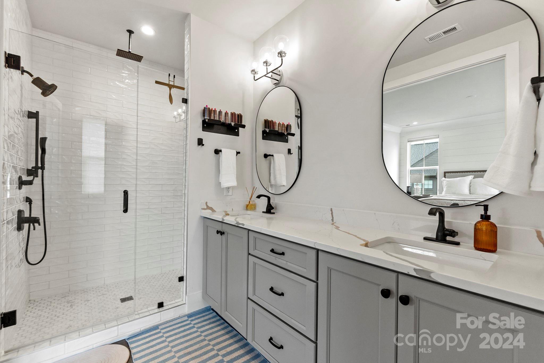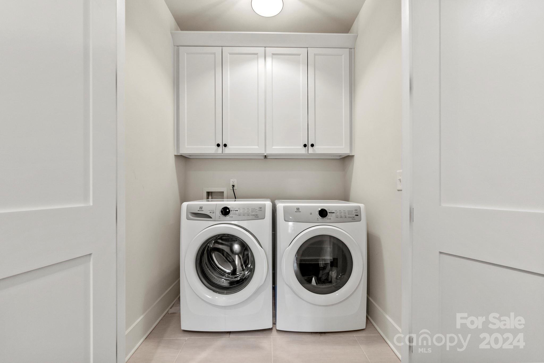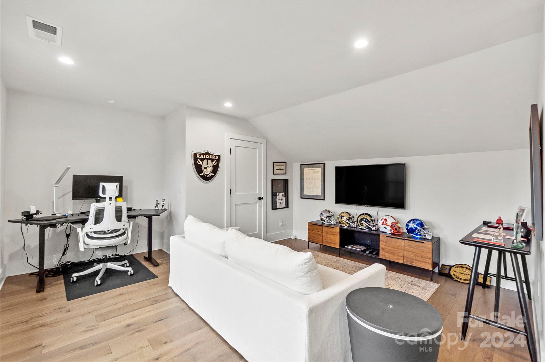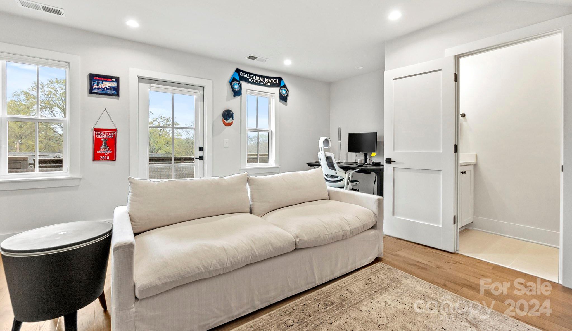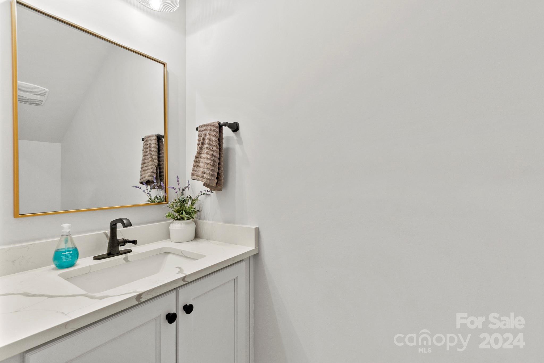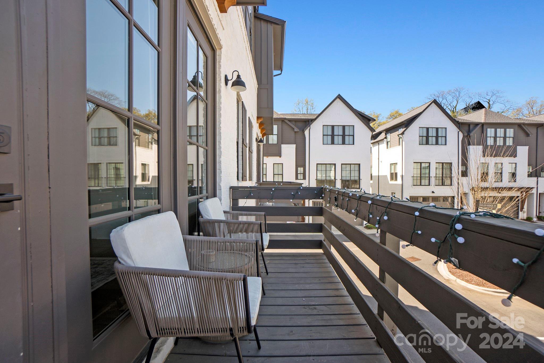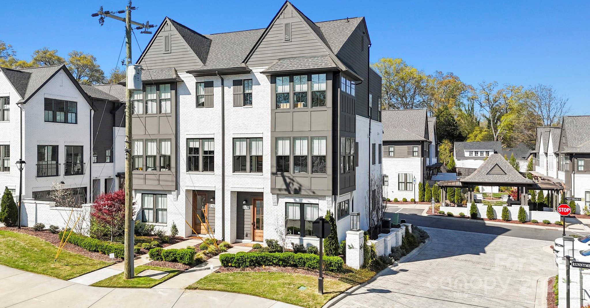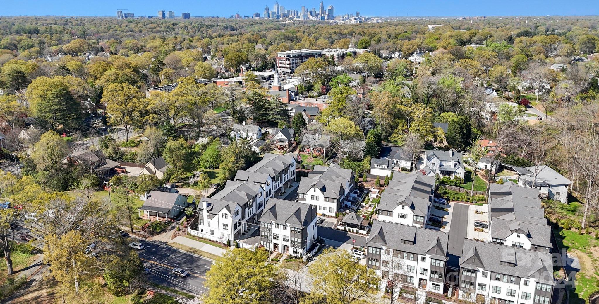2502 Runnymede Lane, Charlotte, NC 28209
- $1,185,000
- 3
- BD
- 5
- BA
- 2,779
- SqFt
Listing courtesy of Ivester Jackson Distinctive Properties
- List Price
- $1,185,000
- MLS#
- 4122793
- Status
- ACTIVE
- Days on Market
- 45
- Property Type
- Residential
- Year Built
- 2021
- Price Change
- ▼ $10,000 1715202599
- Bedrooms
- 3
- Bathrooms
- 5
- Full Baths
- 3
- Half Baths
- 2
- Lot Size
- 1,742
- Lot Size Area
- 0.04
- Living Area
- 2,779
- Sq Ft Total
- 2779
- County
- Mecklenburg
- Subdivision
- The Nolen Townes
- Special Conditions
- None
Property Description
Introducing Charlotte's premier luxury English-cottage-inspired townhomes nestled under a lush tree canopy in desirable Myers Park. These captivating homes embody the luxury lifestyle you've always wanted. Situated w/in a short walk of shops & restaurants, The Nolen Townes offers unparalleled city living. The Alexander-End floor plan epitomizes modern elegance across its 4-story layout. On the 1st level, discover a bedroom w/ a full bath. The heart of the home lies on the 2nd floor, boasting an open kitchen, dining, & living space. Kitchen highlights include ceiling high glass cabinets, Calacatta Aerolote Quartz countertops w/ a waterfall edge, alpine white cabinetry, high-end Bosch appliances, & chic matte black hardware. Luxury details abound w/ crown molding, 7" pre-finished hardwood floors, Ecobee Smart thermostats, & a show-stopping 4th-floor rooftop terrace. The spacious 2-car garage has an electric car outlet. Don't miss your chance to own a piece of this luxury lifestyle!
Additional Information
- Hoa Fee
- $337
- Hoa Fee Paid
- Monthly
- Community Features
- Cabana, Sidewalks, Street Lights
- Interior Features
- Attic Stairs Pulldown, Kitchen Island, Open Floorplan, Pantry, Walk-In Closet(s), Walk-In Pantry
- Floor Coverings
- Hardwood, Tile
- Equipment
- Dishwasher, Electric Water Heater, Exhaust Fan, Gas Range, Microwave, Plumbed For Ice Maker, Refrigerator
- Foundation
- Slab
- Main Level Rooms
- Bathroom-Half
- Laundry Location
- Laundry Room
- Heating
- Heat Pump
- Water
- City
- Sewer
- Public Sewer
- Exterior Features
- Lawn Maintenance
- Exterior Construction
- Brick Partial, Fiber Cement
- Roof
- Shingle
- Parking
- Driveway, Attached Garage
- Driveway
- Asphalt, Paved
- Lot Description
- End Unit, Wooded
- Elementary School
- Selwyn
- Middle School
- Alexander Graham
- High School
- Myers Park
- Builder Name
- Hopper Communities
- Total Property HLA
- 2779
Mortgage Calculator
 “ Based on information submitted to the MLS GRID as of . All data is obtained from various sources and may not have been verified by broker or MLS GRID. Supplied Open House Information is subject to change without notice. All information should be independently reviewed and verified for accuracy. Some IDX listings have been excluded from this website. Properties may or may not be listed by the office/agent presenting the information © 2024 Canopy MLS as distributed by MLS GRID”
“ Based on information submitted to the MLS GRID as of . All data is obtained from various sources and may not have been verified by broker or MLS GRID. Supplied Open House Information is subject to change without notice. All information should be independently reviewed and verified for accuracy. Some IDX listings have been excluded from this website. Properties may or may not be listed by the office/agent presenting the information © 2024 Canopy MLS as distributed by MLS GRID”

Last Updated:
