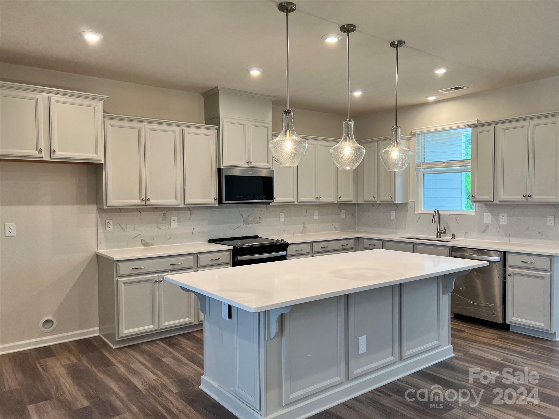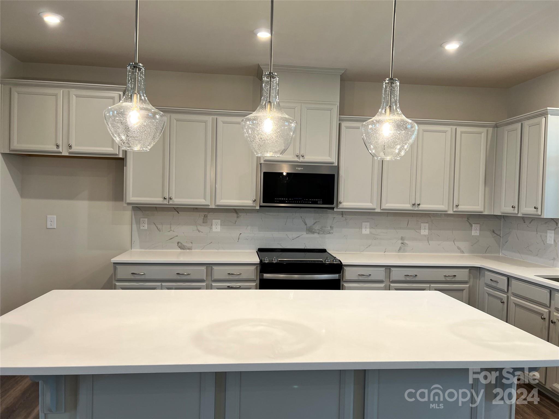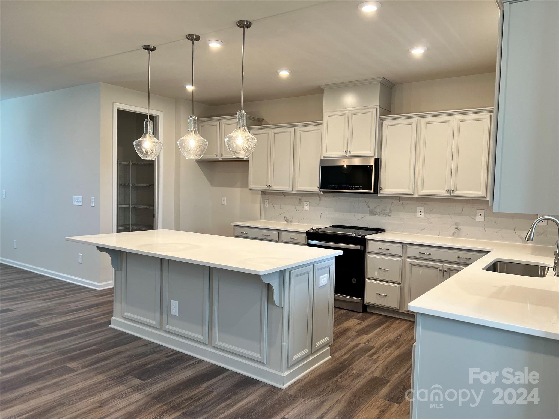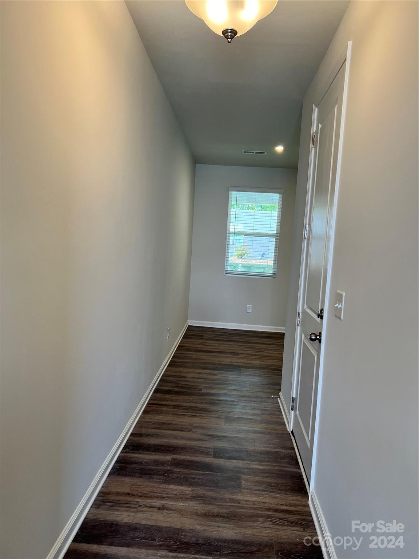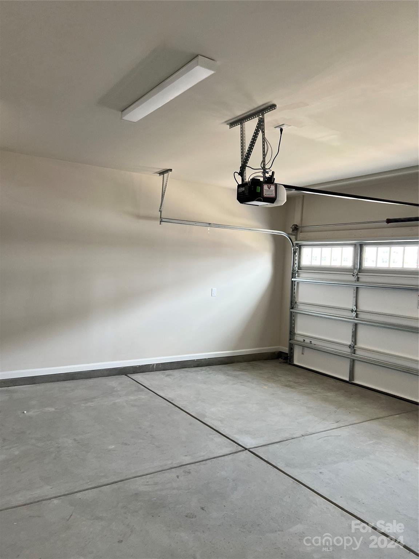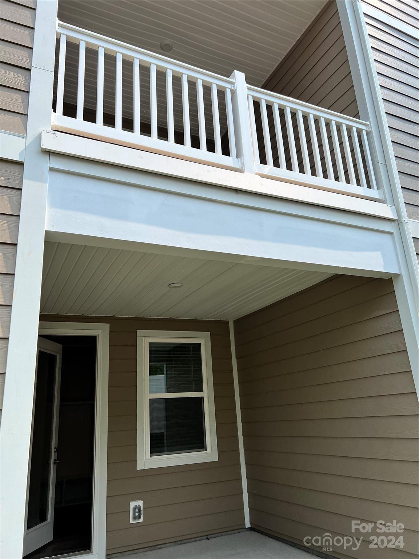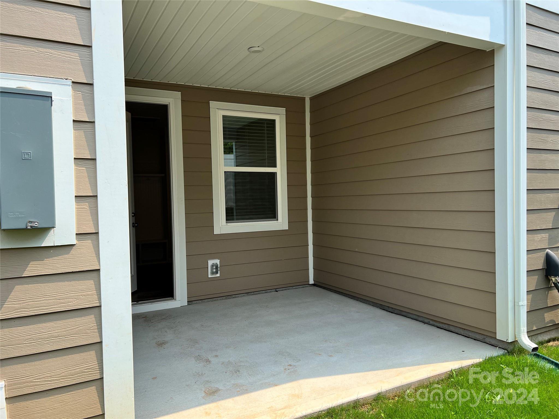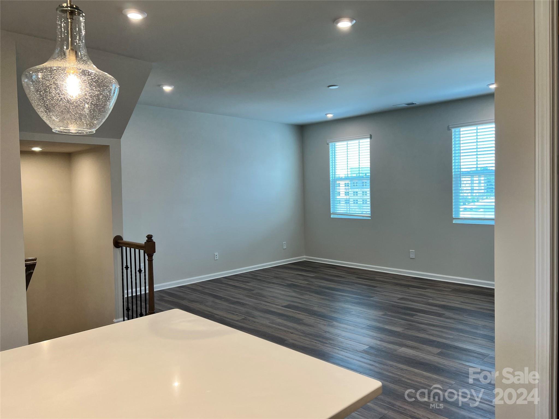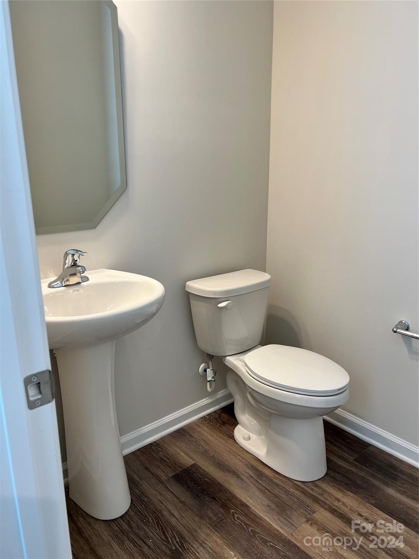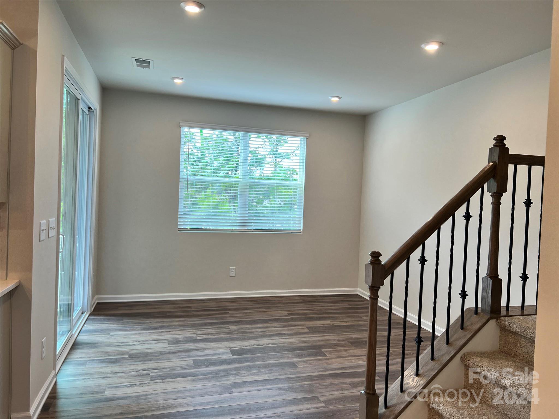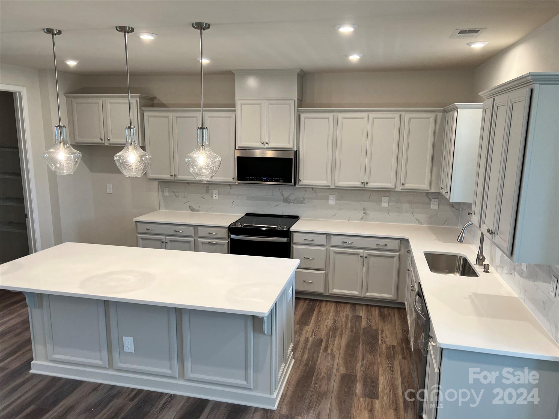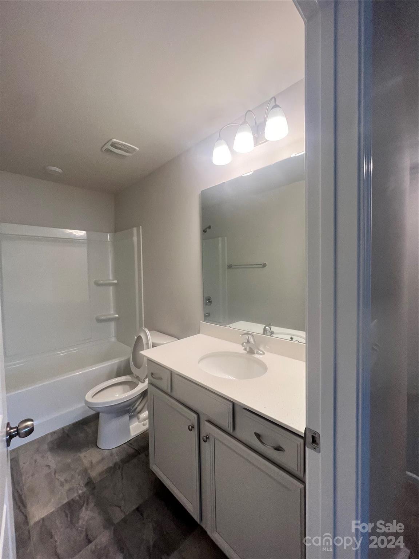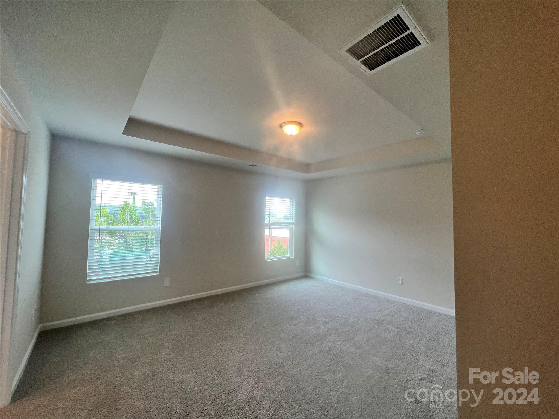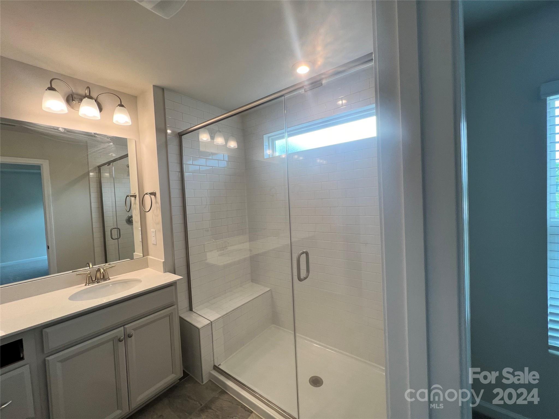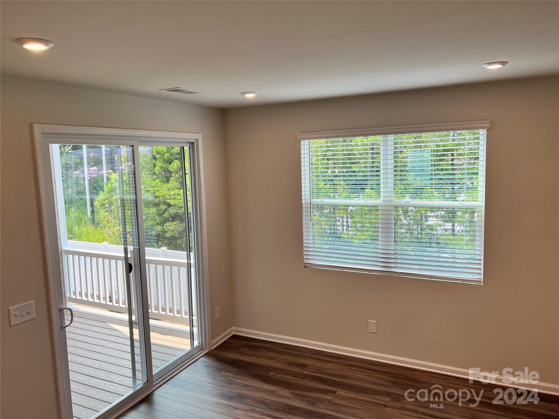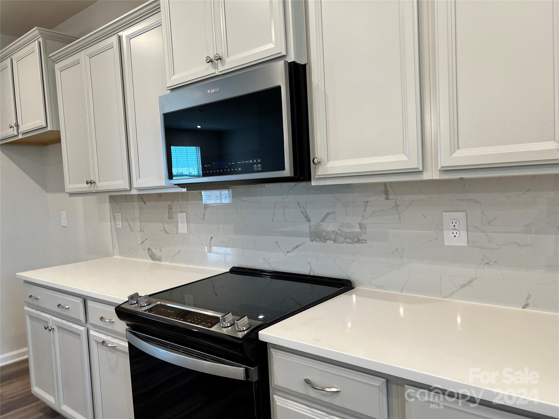123 Marron Drive Unit #35, Indian Trail, NC 28079
- $449,151
- 4
- BD
- 4
- BA
- 2,252
- SqFt
Listing courtesy of Mattamy Carolina Corporation
- List Price
- $449,151
- MLS#
- 4122875
- Status
- ACTIVE
- Days on Market
- 54
- Property Type
- Residential
- Year Built
- 2024
- Bedrooms
- 4
- Bathrooms
- 4
- Full Baths
- 1
- Half Baths
- 3
- Lot Size
- 1,742
- Lot Size Area
- 0.04
- Living Area
- 2,252
- Sq Ft Total
- 2252
- County
- Union
- Subdivision
- The Grove at Chestnut Park
- Building Name
- The Grove at Chestnut Park
- Special Conditions
- None
- Dom
- Yes
Property Description
Tons of windows for natural light. This 4 bedroom, 3.5 bath 2 car garage, fantastic for someone looking for single family home or townhome. Double covered porches off the back of the home. Plenty of room on each floor. First floor has a guest suite with full bath. Second floor has kitchen with large island tons of kitchen cabinets with upgraded appliances. Large great room and private covered deck off the dining area. Upgraded floors throughout. Third floor has owners suite, large bathroom, walk in closet. Down the hall has 2 additional bedrooms, hall bath, and laundry area. Step across the street to The Chestnut Square Park with soccer field, tennis courts, volleyball, walking trails and indoor Carolina Courts basketball. Next to the community will be a private swim club. Union County taxes and schools. Close to uptown Charlotte, Hwy 74 and I-485.
Additional Information
- Hoa Fee
- $191
- Hoa Fee Paid
- Monthly
- Equipment
- Disposal, Electric Range, Exhaust Hood, Microwave
- Foundation
- Slab
- Main Level Rooms
- Bedroom(s)
- Laundry Location
- Third Level
- Heating
- Electric
- Water
- City
- Sewer
- Public Sewer
- Exterior Features
- In-Ground Irrigation, Lawn Maintenance
- Exterior Construction
- Hardboard Siding, Stone Veneer
- Parking
- Driveway
- Driveway
- Concrete, Paved
- Elementary School
- Indian Trail
- Middle School
- Sun Valley
- High School
- Sun Valley
- New Construction
- Yes
- Builder Name
- Mattamy Homes
- Total Property HLA
- 2252
Mortgage Calculator
 “ Based on information submitted to the MLS GRID as of . All data is obtained from various sources and may not have been verified by broker or MLS GRID. Supplied Open House Information is subject to change without notice. All information should be independently reviewed and verified for accuracy. Some IDX listings have been excluded from this website. Properties may or may not be listed by the office/agent presenting the information © 2024 Canopy MLS as distributed by MLS GRID”
“ Based on information submitted to the MLS GRID as of . All data is obtained from various sources and may not have been verified by broker or MLS GRID. Supplied Open House Information is subject to change without notice. All information should be independently reviewed and verified for accuracy. Some IDX listings have been excluded from this website. Properties may or may not be listed by the office/agent presenting the information © 2024 Canopy MLS as distributed by MLS GRID”

Last Updated:
