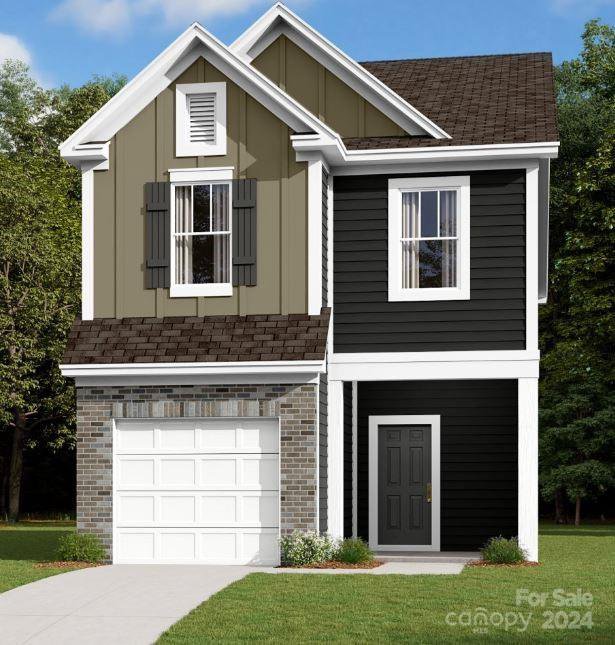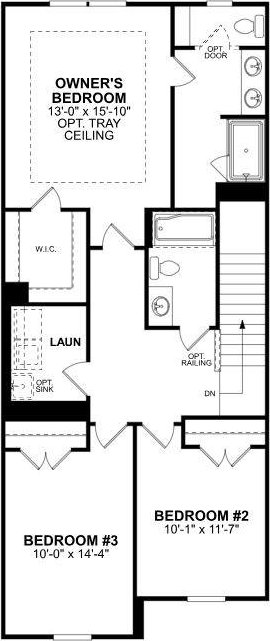3537 Secrest Landing, Monroe, NC 28110
- $347,375
- 3
- BD
- 3
- BA
- 1,666
- SqFt
Listing courtesy of M/I Homes
- List Price
- $347,375
- MLS#
- 4123001
- Status
- ACTIVE
- Days on Market
- 61
- Property Type
- Residential
- Year Built
- 2024
- Bedrooms
- 3
- Bathrooms
- 3
- Full Baths
- 2
- Half Baths
- 1
- Lot Size
- 2,178
- Lot Size Area
- 0.05
- Living Area
- 1,666
- Sq Ft Total
- 1666
- County
- Union
- Subdivision
- Secrest Landing
- Special Conditions
- None
Property Description
Welcome to the vibrant Manchester! This charming 3-bed, 2.5-bath townhome spans 1,666 sq ft, seamlessly blending comfort and style. The inviting front porch beckons relaxation or neighborly chats. The open-concept layout from the foyer offers a direct view of the main living spaces, creating an inviting atmosphere. Explore the kitchen with beautiful cabinets, granite countertops, and a versatile island – perfect for extra seating while entertaining. The well-lit breakfast area adjoins, receiving natural light from the back door. The family room provides ample space for a cozy sitting area and easy access to the backyard retreat with a lovely patio, ideal for sunny days. Upstairs, the spacious owner's suite impresses with its expansive feel. The private bathroom offers relaxation, and a walk-in closet adds convenience. The second level completes with 2 more bedrooms, a full bathroom, and a conveniently located laundry area/ Experience the joy of living in the vibrant Manchester!
Additional Information
- Hoa Fee
- $190
- Hoa Fee Paid
- Monthly
- Community Features
- Recreation Area, Sidewalks, Street Lights
- Interior Features
- Cathedral Ceiling(s), Kitchen Island, Open Floorplan, Pantry, Walk-In Closet(s)
- Floor Coverings
- Carpet, Vinyl
- Equipment
- Convection Oven, Dishwasher, Disposal, Gas Range, Microwave, Plumbed For Ice Maker
- Foundation
- Slab
- Main Level Rooms
- Bathroom-Half
- Laundry Location
- Laundry Closet
- Heating
- Forced Air, Natural Gas
- Water
- City
- Sewer
- Public Sewer
- Exterior Construction
- Brick Partial, Fiber Cement
- Roof
- Fiberglass
- Parking
- Attached Garage, Garage Door Opener, Garage Faces Front
- Driveway
- Concrete, Paved
- Elementary School
- Poplin
- Middle School
- Porter Ridge
- High School
- Porter Ridge
- New Construction
- Yes
- Builder Name
- M/I Homes
- Total Property HLA
- 1666
Mortgage Calculator
 “ Based on information submitted to the MLS GRID as of . All data is obtained from various sources and may not have been verified by broker or MLS GRID. Supplied Open House Information is subject to change without notice. All information should be independently reviewed and verified for accuracy. Some IDX listings have been excluded from this website. Properties may or may not be listed by the office/agent presenting the information © 2024 Canopy MLS as distributed by MLS GRID”
“ Based on information submitted to the MLS GRID as of . All data is obtained from various sources and may not have been verified by broker or MLS GRID. Supplied Open House Information is subject to change without notice. All information should be independently reviewed and verified for accuracy. Some IDX listings have been excluded from this website. Properties may or may not be listed by the office/agent presenting the information © 2024 Canopy MLS as distributed by MLS GRID”

Last Updated:


