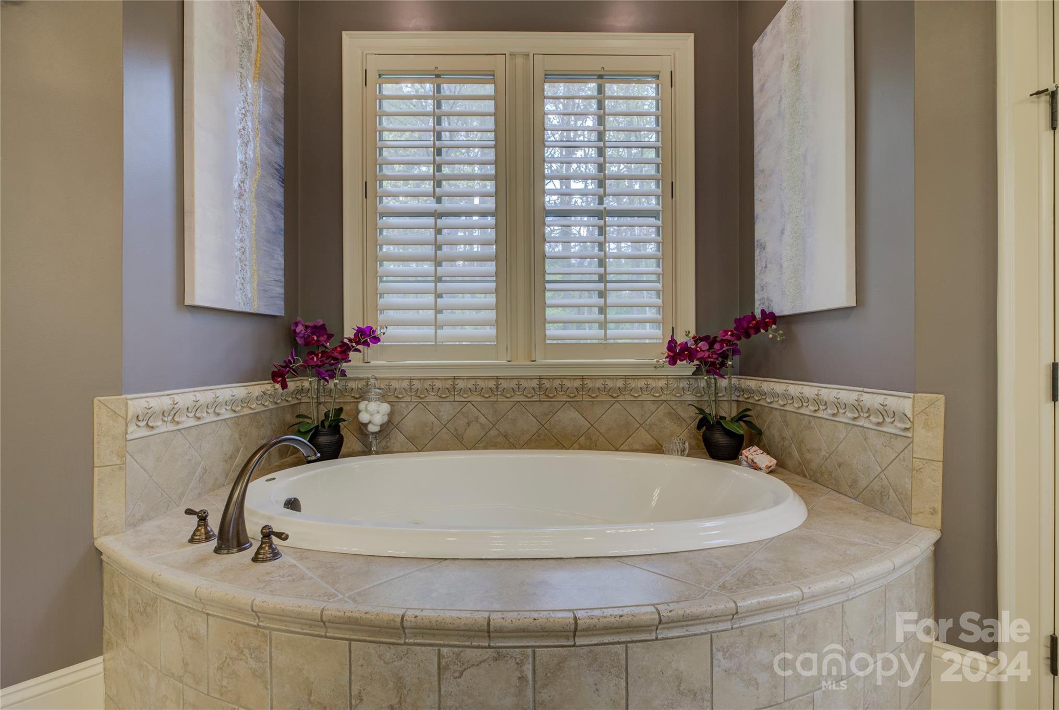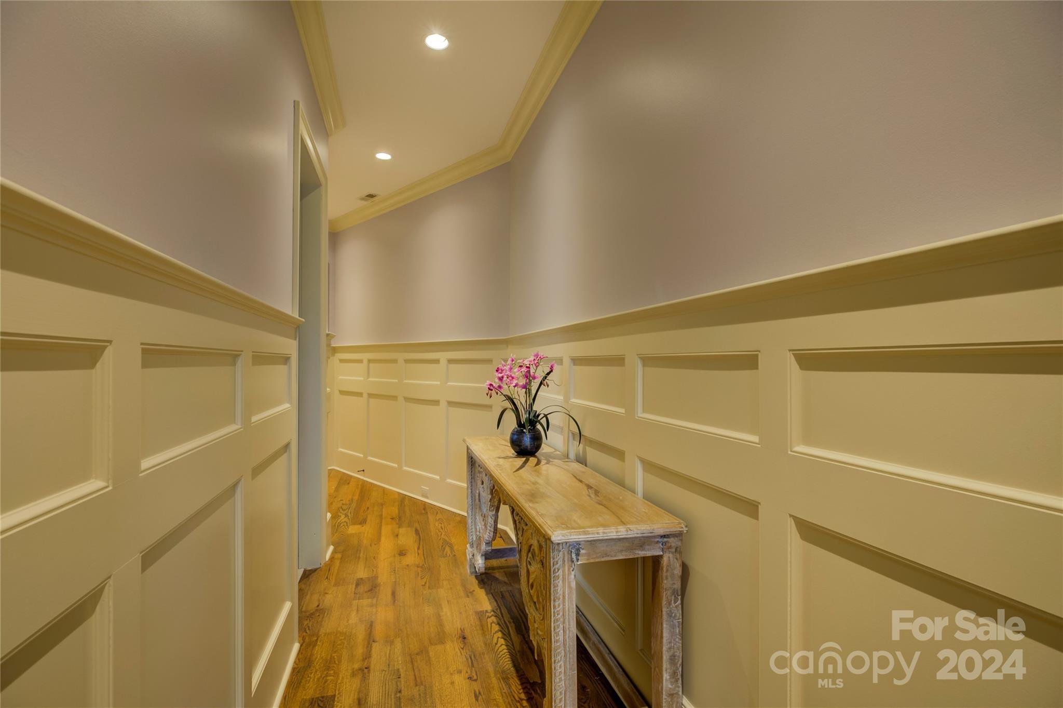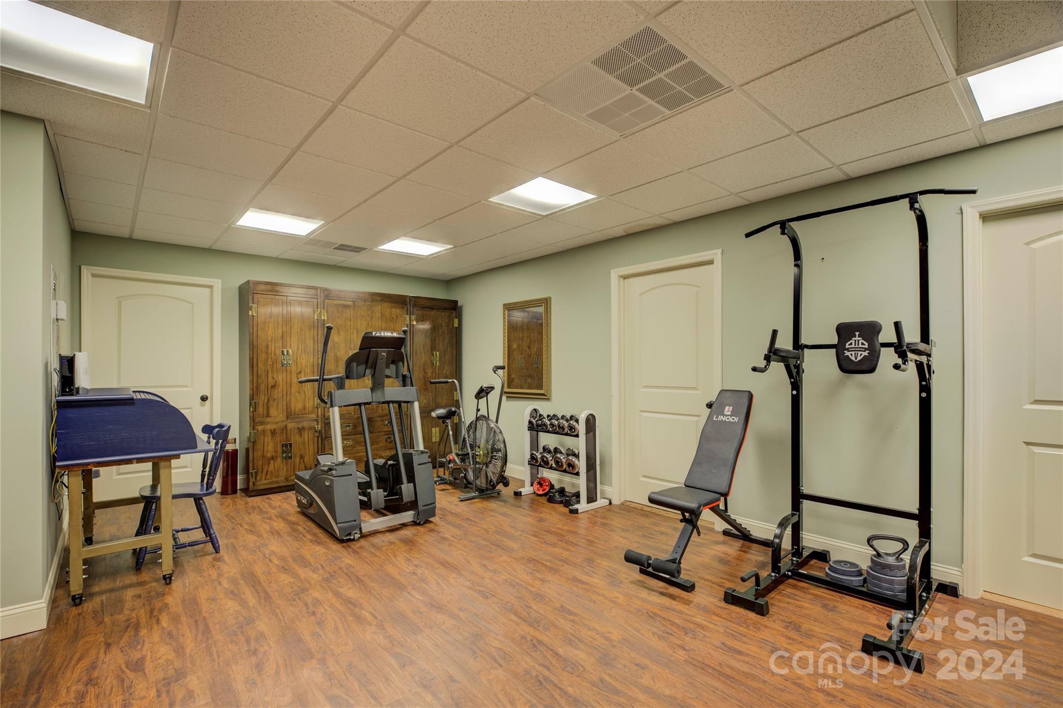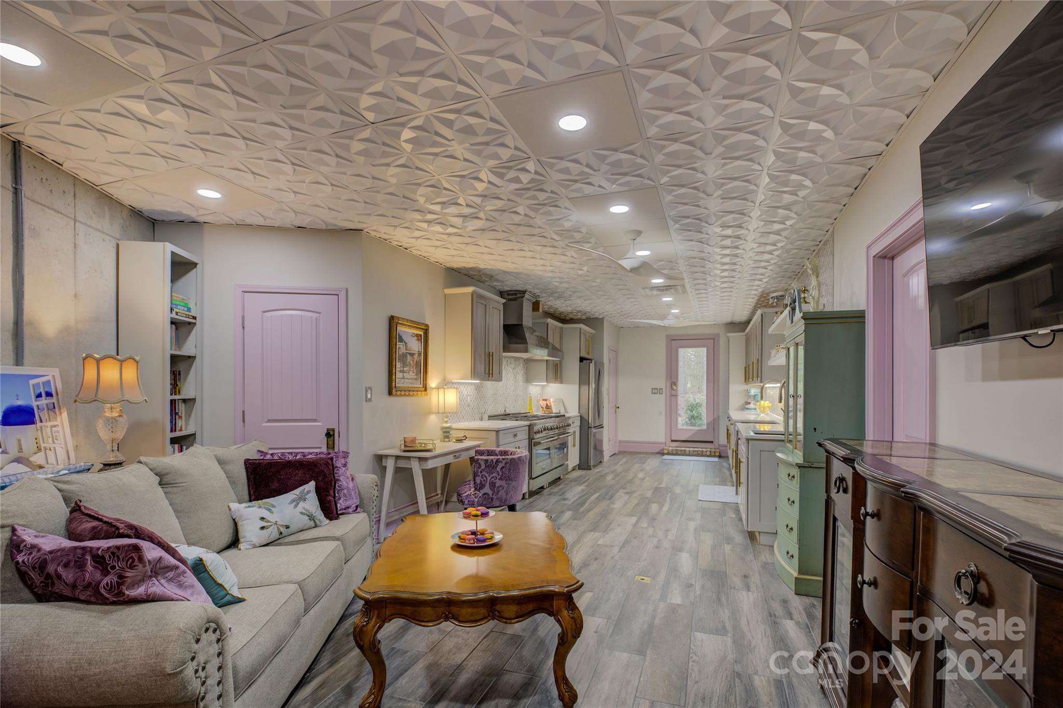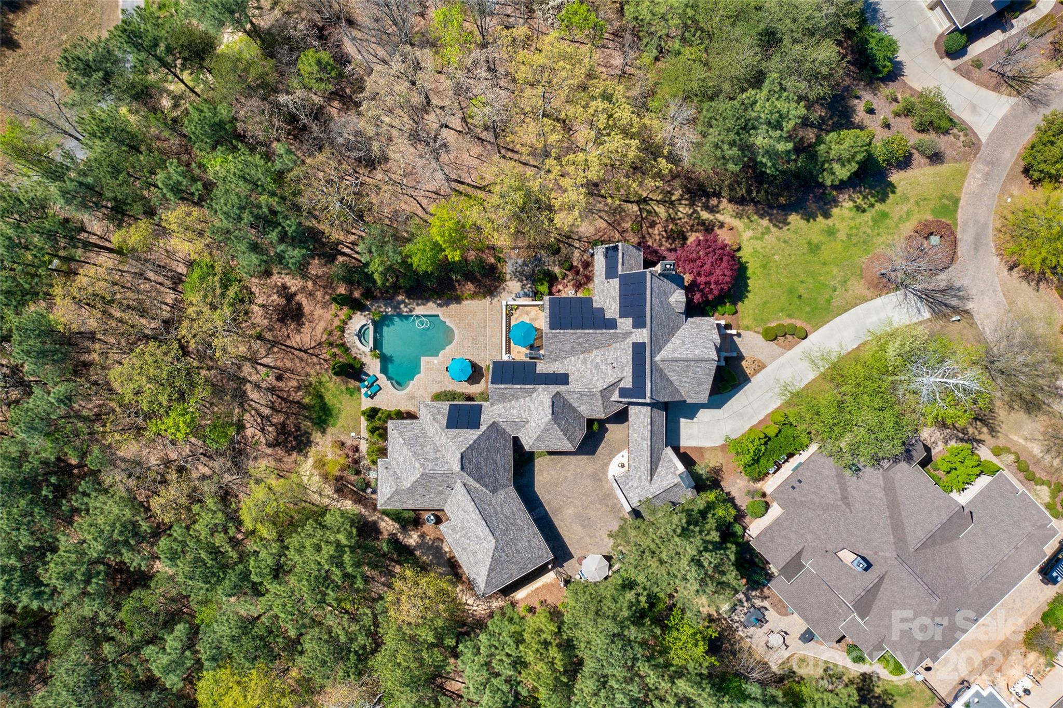16908 Ashton Oaks Drive, Charlotte, NC 28278
- $2,097,000
- 5
- BD
- 7
- BA
- 7,142
- SqFt
Listing courtesy of Allen Tate Ballantyne
- List Price
- $2,097,000
- MLS#
- 4123165
- Status
- ACTIVE
- Days on Market
- 32
- Property Type
- Residential
- Year Built
- 2006
- Bedrooms
- 5
- Bathrooms
- 7
- Full Baths
- 5
- Half Baths
- 2
- Lot Size
- 30,927
- Lot Size Area
- 0.71
- Living Area
- 7,142
- Sq Ft Total
- 7142
- County
- Mecklenburg
- Subdivision
- The Palisades
- Special Conditions
- None
Property Description
Exquisite Regal Custom Home is in the gated community of Ashton Oaks in the amenity-rich Palisades. This home backs to wooded golf course views over 2/3 of an acre lot. The gracious paver courtyard is the elegant entryway. The architectural details in this home are unsurpassed. Natural light floods the great room through the arched windows. The gourmet kitchen presents antique cream glazed kitchen cabinets, a gas cooktop w/ pot filler & embellished hood vent, a built-in refrigerator, and granite countertops. Sunroom/office with vaulted ceiling opens onto balcony patio. The breathtaking backyard is a true oasis with a pool & hot tub, paver patio & covered patio. Luxurious owner suite w/ double tray ceiling private retreat & oversized shower & soaking tub. Guest rm on main. Fully finished basement 2nd living quarters studio apartment w/full kitchen. Family room, large bar, wine cellar, media room, fitness room. 2 add. Bedrooms complete the lower level. New roof and solar panels in 2023
Additional Information
- Hoa Fee
- $574
- Hoa Fee Paid
- Quarterly
- Community Features
- Clubhouse, Fitness Center, Game Court, Gated, Golf, Outdoor Pool, Playground, Recreation Area, Sidewalks, Stable(s), Street Lights, Tennis Court(s), Walking Trails
- Fireplace
- Yes
- Interior Features
- Kitchen Island, Walk-In Closet(s), Walk-In Pantry
- Floor Coverings
- Carpet, Tile, Wood
- Equipment
- Dishwasher, Disposal, Double Oven, Exhaust Hood, Gas Water Heater, Microwave, Tankless Water Heater
- Foundation
- Basement
- Main Level Rooms
- Bedroom(s)
- Laundry Location
- Laundry Room, Main Level
- Heating
- Forced Air, Natural Gas
- Water
- City
- Sewer
- Public Sewer
- Exterior Features
- Hot Tub, In Ground Pool
- Exterior Construction
- Hard Stucco, Stone Veneer
- Roof
- Shingle
- Parking
- Attached Garage
- Driveway
- Concrete, Paved
- Lot Description
- Cul-De-Sac, On Golf Course, Private
- Elementary School
- Palisades Park
- Middle School
- Southwest
- High School
- Palisades
- Zoning
- MX3
- Builder Name
- Regal Custom Homes
- Total Property HLA
- 7142
Mortgage Calculator
 “ Based on information submitted to the MLS GRID as of . All data is obtained from various sources and may not have been verified by broker or MLS GRID. Supplied Open House Information is subject to change without notice. All information should be independently reviewed and verified for accuracy. Some IDX listings have been excluded from this website. Properties may or may not be listed by the office/agent presenting the information © 2024 Canopy MLS as distributed by MLS GRID”
“ Based on information submitted to the MLS GRID as of . All data is obtained from various sources and may not have been verified by broker or MLS GRID. Supplied Open House Information is subject to change without notice. All information should be independently reviewed and verified for accuracy. Some IDX listings have been excluded from this website. Properties may or may not be listed by the office/agent presenting the information © 2024 Canopy MLS as distributed by MLS GRID”

Last Updated:




















