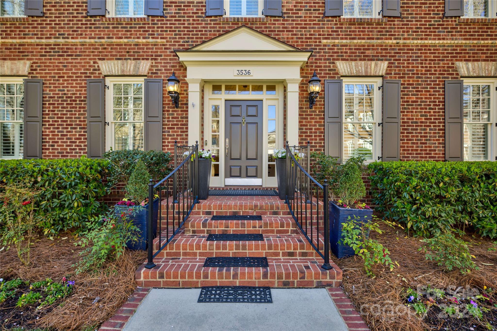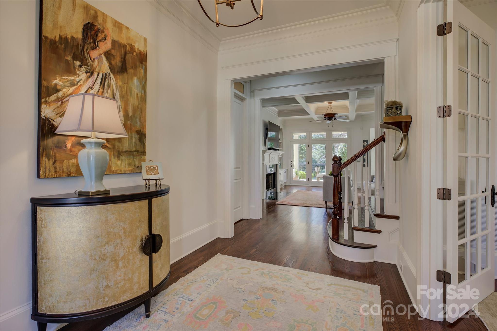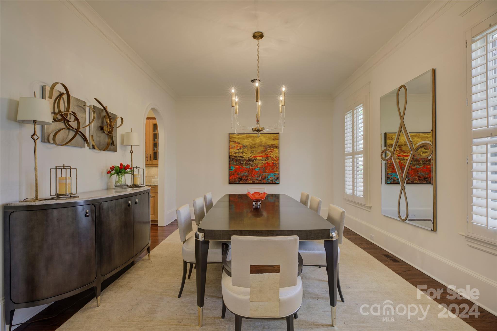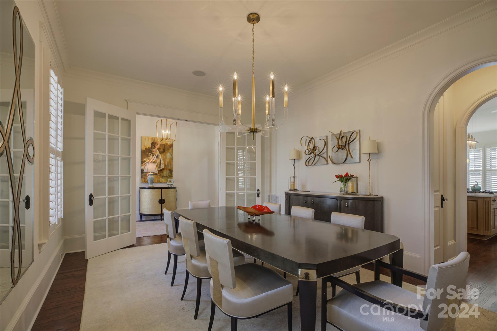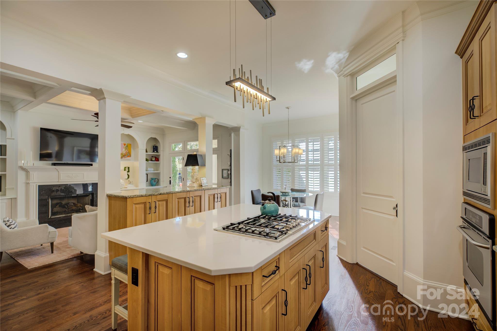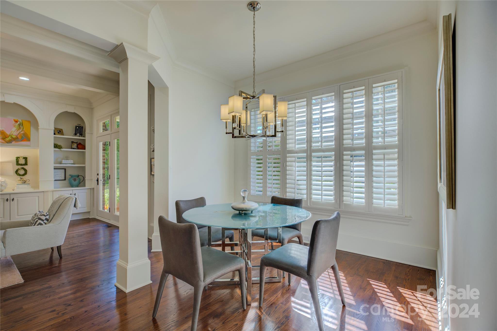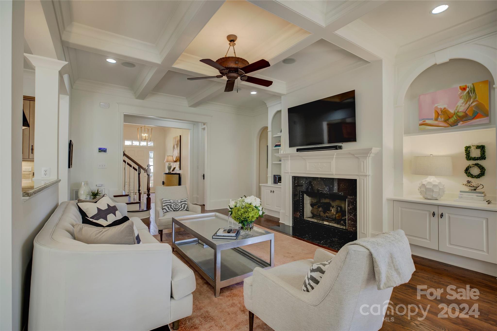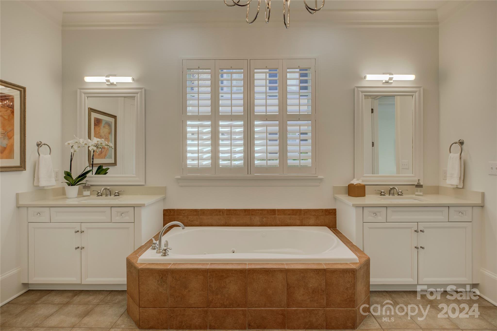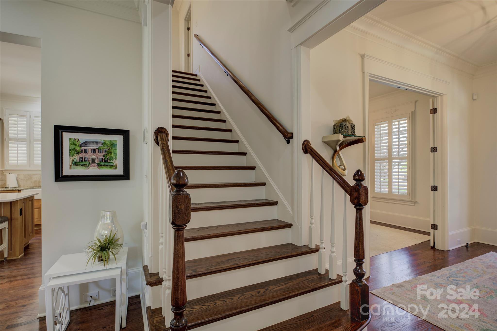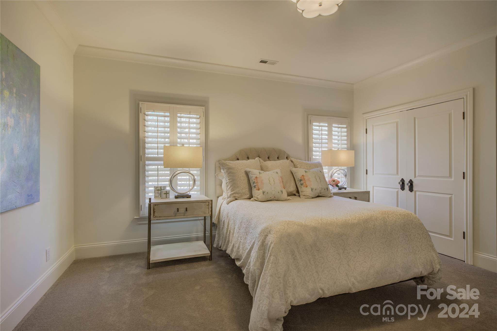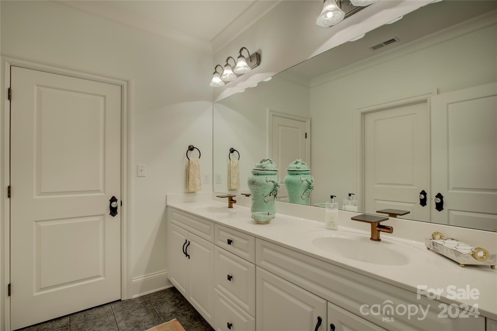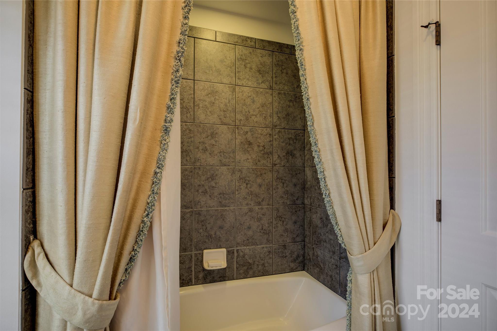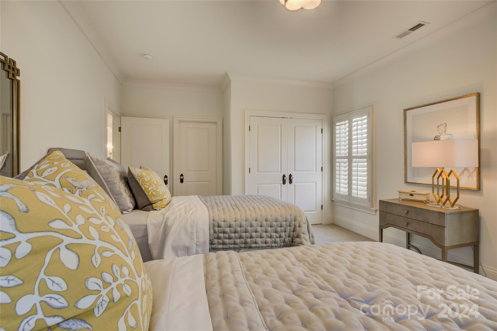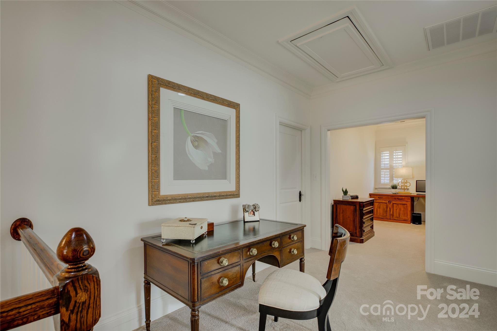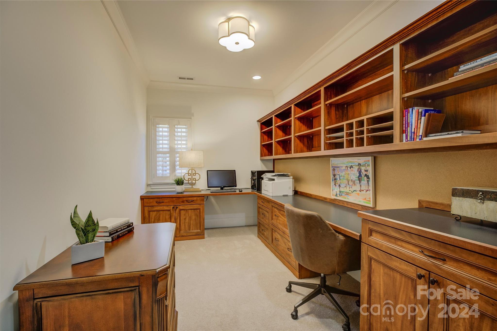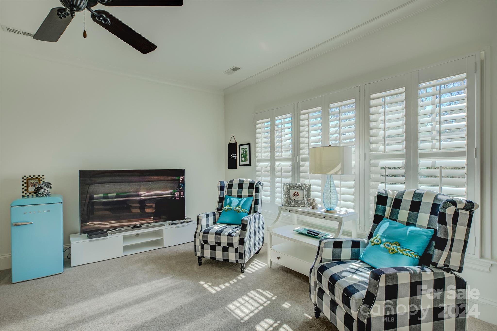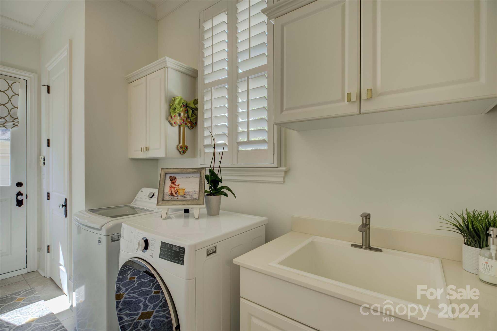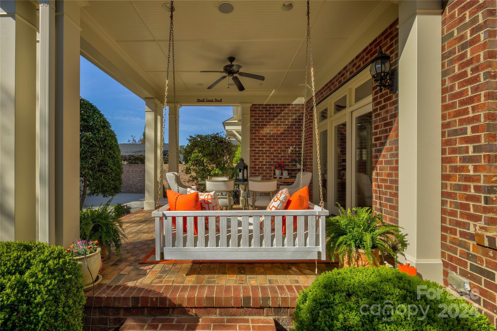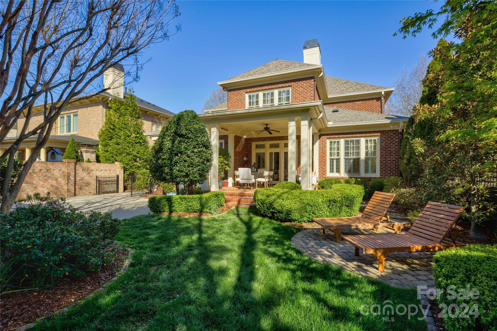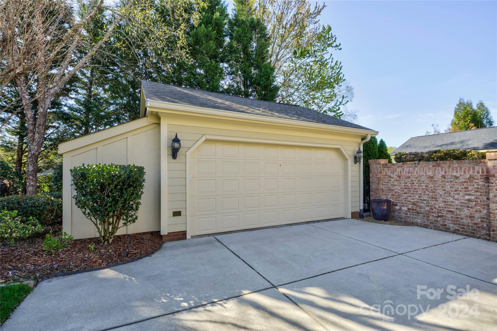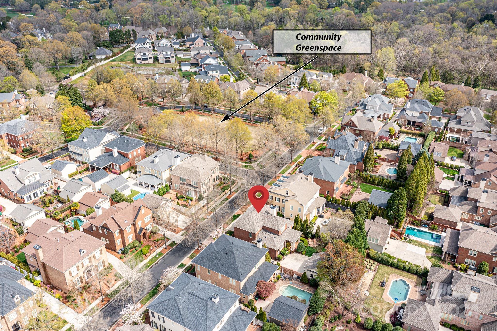3536 Blackhorse Lane, Charlotte, NC 28210
- $1,250,000
- 3
- BD
- 3
- BA
- 3,250
- SqFt
Listing courtesy of Corcoran HM Properties
- List Price
- $1,250,000
- MLS#
- 4123172
- Status
- ACTIVE UNDER CONTRACT
- Days on Market
- 27
- Property Type
- Residential
- Architectural Style
- Transitional
- Year Built
- 2004
- Bedrooms
- 3
- Bathrooms
- 3
- Full Baths
- 2
- Half Baths
- 1
- Lot Size
- 7,187
- Lot Size Area
- 0.165
- Living Area
- 3,250
- Sq Ft Total
- 3250
- County
- Mecklenburg
- Subdivision
- Heydon Hall
- Special Conditions
- None
Property Description
STUNNING brick home in the prestigious and idyllic Heydon Hall neighborhood! This gated community's superb location is just minutes from thriving SouthPark, hospitals, miles of greenways, and I-485. Exceptional Simonini home so meticulously maintained! This beautiful residence has the most lovely curb appeal, 10ft ceilings, luxurious moldings, custom built-ins, and en trend designer fixtures throughout. The light & bright main level boasts a wonderful entry, large formal dining room, chef's kitchen open to the lovely family room, and, of course, the gorgeously updated primary suite! Beauty meets function on the second level with a generous bonus room/flex space and dedicated office! Extras include plantation shutters, fresh paint, and an abundance of storage! Enjoy our Carolina evenings on the charming & private covered patio complete with porch swing and view of the rich, colorful plantings! Oversized 2 car garage and fully fenced backyard with an electric gate! An absolute gem!
Additional Information
- Hoa Fee
- $1,403
- Hoa Fee Paid
- Quarterly
- Community Features
- Gated, Picnic Area, Playground, Recreation Area, Sidewalks, Walking Trails
- Fireplace
- Yes
- Interior Features
- Attic Other, Attic Stairs Pulldown, Breakfast Bar, Built-in Features, Entrance Foyer, Garden Tub, Kitchen Island, Open Floorplan, Pantry, Split Bedroom, Storage, Walk-In Closet(s), Walk-In Pantry
- Floor Coverings
- Carpet, Tile, Wood
- Equipment
- Convection Oven, Dishwasher, Disposal, Gas Cooktop, Microwave, Oven, Plumbed For Ice Maker, Self Cleaning Oven, Tankless Water Heater, Wall Oven
- Foundation
- Crawl Space
- Main Level Rooms
- Kitchen
- Laundry Location
- Laundry Room, Main Level
- Heating
- Forced Air, Natural Gas, Zoned
- Water
- City
- Sewer
- Public Sewer
- Exterior Features
- In-Ground Irrigation, Lawn Maintenance
- Exterior Construction
- Brick Full
- Roof
- Shingle
- Parking
- Driveway, Detached Garage, Parking Space(s)
- Driveway
- Concrete, Paved
- Lot Description
- Level, Private, Wooded
- Elementary School
- Smithfield
- Middle School
- Quail Hollow
- High School
- South Mecklenburg
- Builder Name
- Simonini
- Total Property HLA
- 3250
Mortgage Calculator
 “ Based on information submitted to the MLS GRID as of . All data is obtained from various sources and may not have been verified by broker or MLS GRID. Supplied Open House Information is subject to change without notice. All information should be independently reviewed and verified for accuracy. Some IDX listings have been excluded from this website. Properties may or may not be listed by the office/agent presenting the information © 2024 Canopy MLS as distributed by MLS GRID”
“ Based on information submitted to the MLS GRID as of . All data is obtained from various sources and may not have been verified by broker or MLS GRID. Supplied Open House Information is subject to change without notice. All information should be independently reviewed and verified for accuracy. Some IDX listings have been excluded from this website. Properties may or may not be listed by the office/agent presenting the information © 2024 Canopy MLS as distributed by MLS GRID”

Last Updated:


