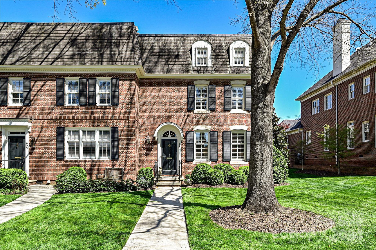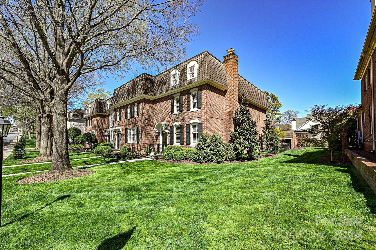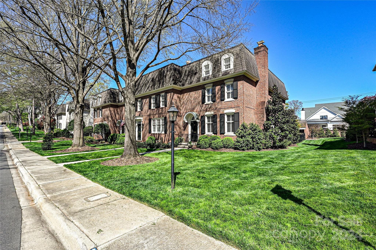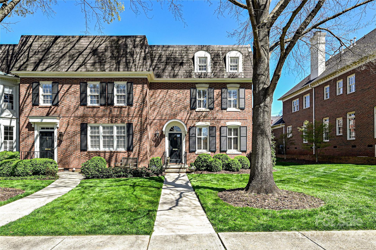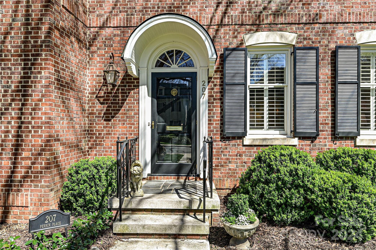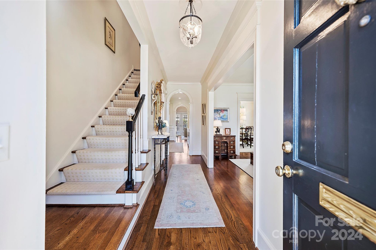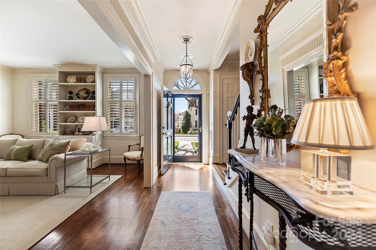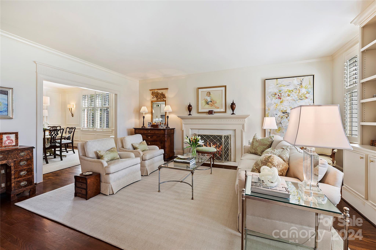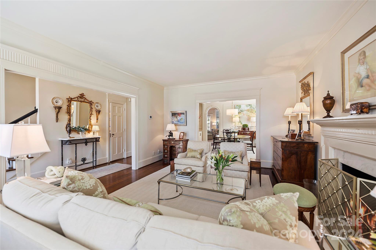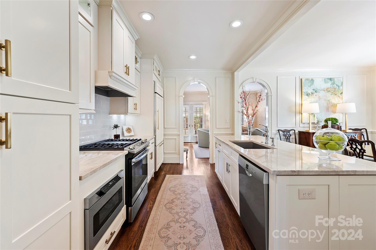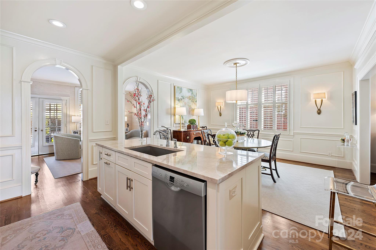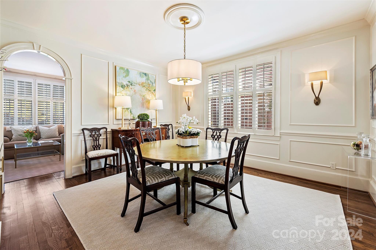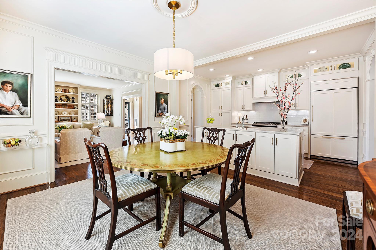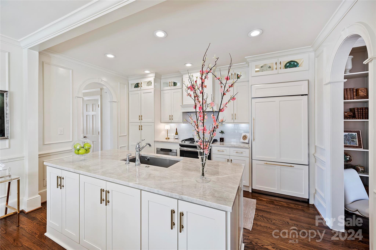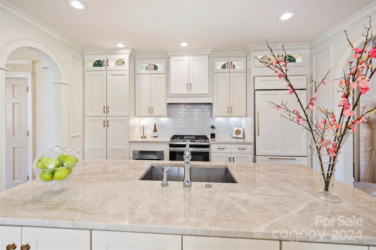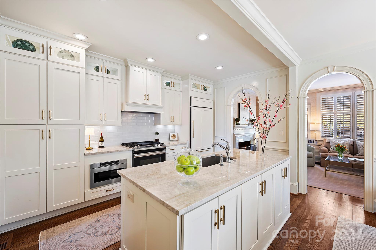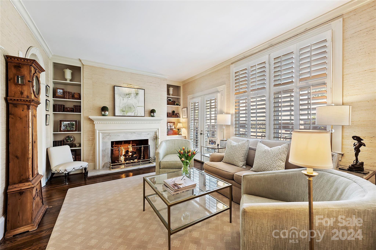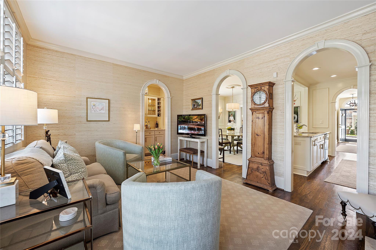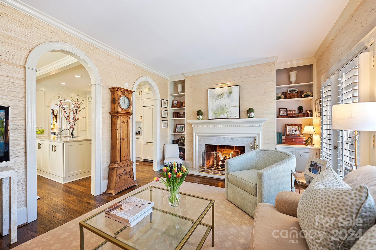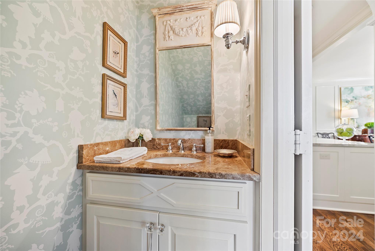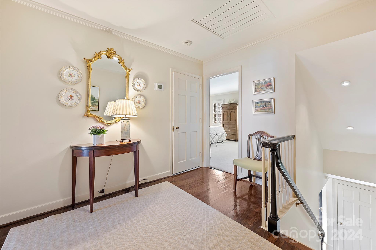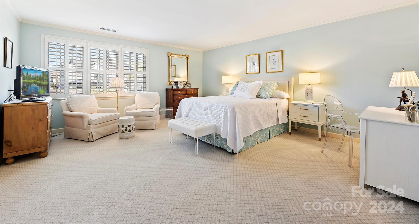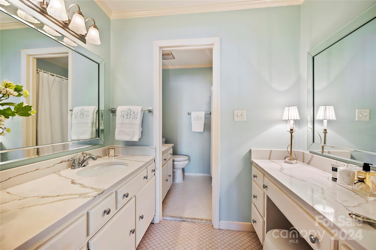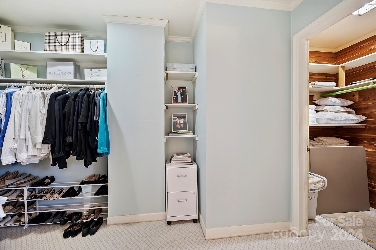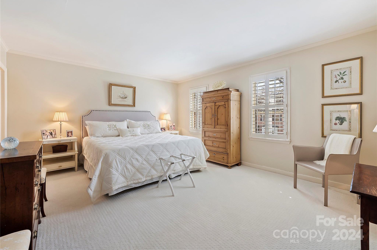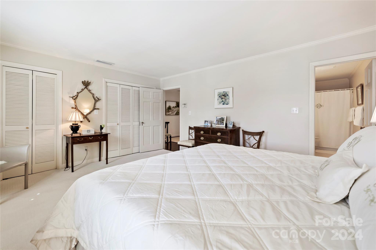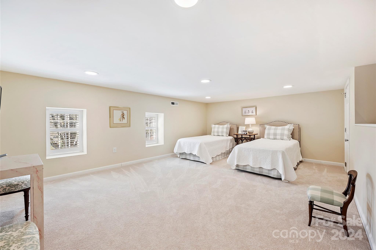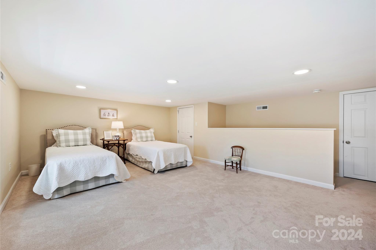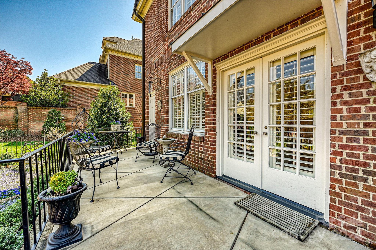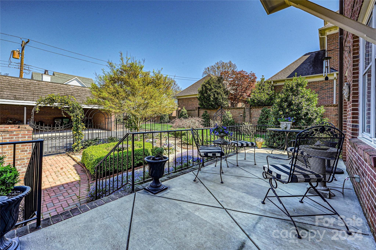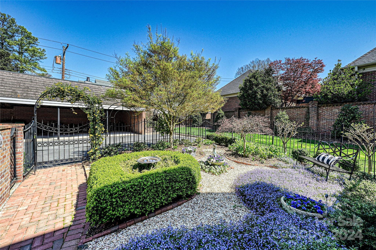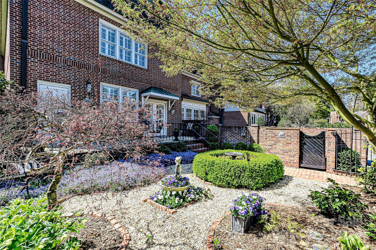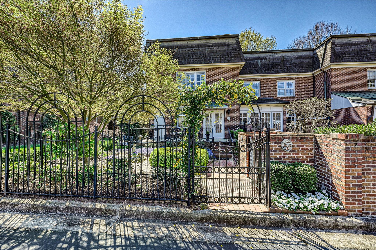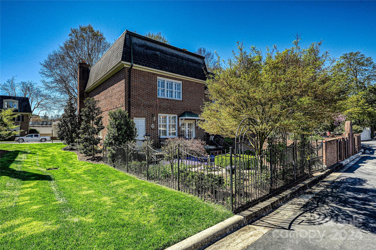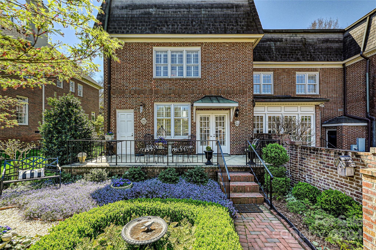207 Perrin Place, Charlotte, NC 28207
- $950,000
- 2
- BD
- 3
- BA
- 2,052
- SqFt
Listing courtesy of Dickens Mitchener & Associates Inc
- List Price
- $950,000
- MLS#
- 4123197
- Status
- ACTIVE UNDER CONTRACT
- Days on Market
- 45
- Property Type
- Residential
- Architectural Style
- Traditional
- Year Built
- 1974
- Bedrooms
- 2
- Bathrooms
- 3
- Full Baths
- 2
- Half Baths
- 1
- Lot Size
- 1,742
- Lot Size Area
- 0.04
- Living Area
- 2,052
- Sq Ft Total
- 2052
- County
- Mecklenburg
- Subdivision
- Eastover
- Building Name
- Perrin Place
- Special Conditions
- None
Property Description
Stately brick townhome on desirable Perrin Place in the heart of Eastover. Elegantly renovated end unit was thoughtfully opened creating perfect layout. Stunning new kitchen-lovely quartzite countertops, custom cabinets, high-end appliances. Gleaming hardwoods. Tons of natural light-custom interior shutters. Beautiful living room-built-ins/fireplace. Extensive new millwork, arched doorways, designer paint. Lovely den-second fireplace- gas logs, built-ins, new bar area. Den opens to raised porch overlooking fenced sophisticated garden with brick/pebble pathways. Perfect location- lush landscaped common area separating it from next home. Large Primary suite with walk-in closet- partially updated bathroom. Beautiful guest suite-nice closets and full bath. True stairs to lower ceiling third floor with finished extra bedroom/bonus/office space that is not able to be counted in total. Huge walk-in attic. New furnace/ductwork, new plumbing, sealed crawlspace/dehumidifier. 2 carport spaces.
Additional Information
- Hoa Fee
- $467
- Hoa Fee Paid
- Monthly
- Community Features
- Sidewalks, Street Lights
- Fireplace
- Yes
- Interior Features
- Attic Finished, Attic Stairs Fixed, Attic Walk In, Kitchen Island, Open Floorplan, Pantry, Storage, Walk-In Closet(s)
- Floor Coverings
- Tile, Wood
- Equipment
- Dishwasher, Disposal, Exhaust Hood, Gas Range, Gas Water Heater, Microwave
- Foundation
- Crawl Space
- Main Level Rooms
- Living Room
- Laundry Location
- Laundry Closet, Upper Level
- Heating
- Forced Air, Natural Gas
- Water
- City
- Sewer
- Public Sewer
- Exterior Features
- Lawn Maintenance, Storage
- Exterior Construction
- Brick Full
- Parking
- Detached Carport, Shared Driveway
- Driveway
- Asphalt, Paved
- Lot Description
- End Unit
- Elementary School
- Eastover
- Middle School
- Sedgefield
- High School
- Myers Park
- Zoning
- R22MF
- Total Property HLA
- 2052
Mortgage Calculator
 “ Based on information submitted to the MLS GRID as of . All data is obtained from various sources and may not have been verified by broker or MLS GRID. Supplied Open House Information is subject to change without notice. All information should be independently reviewed and verified for accuracy. Some IDX listings have been excluded from this website. Properties may or may not be listed by the office/agent presenting the information © 2024 Canopy MLS as distributed by MLS GRID”
“ Based on information submitted to the MLS GRID as of . All data is obtained from various sources and may not have been verified by broker or MLS GRID. Supplied Open House Information is subject to change without notice. All information should be independently reviewed and verified for accuracy. Some IDX listings have been excluded from this website. Properties may or may not be listed by the office/agent presenting the information © 2024 Canopy MLS as distributed by MLS GRID”

Last Updated:
