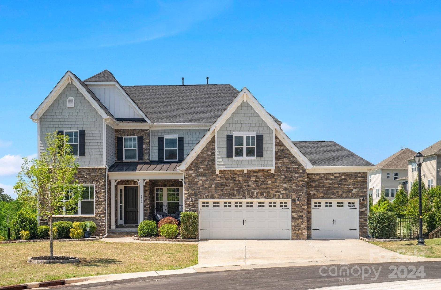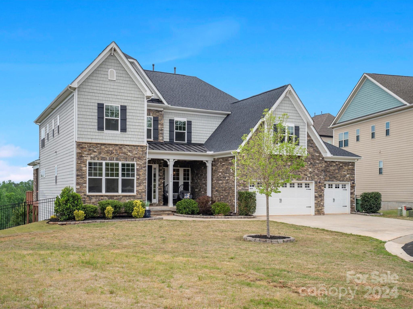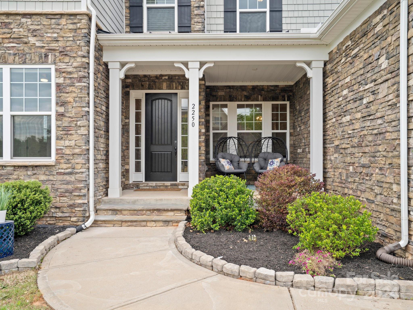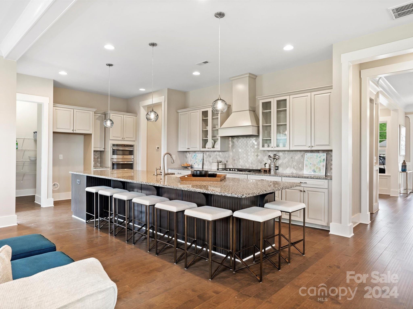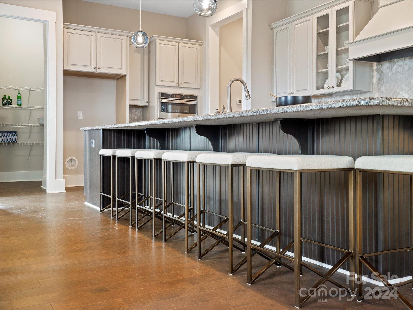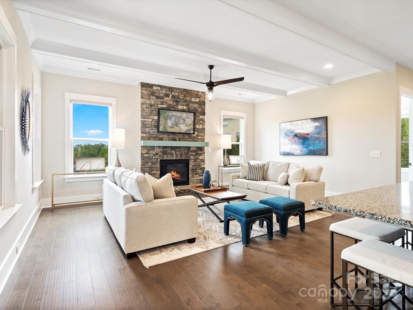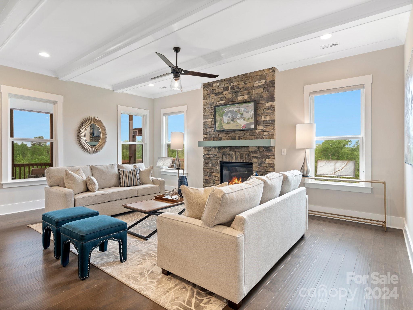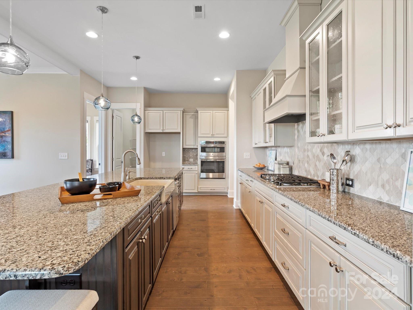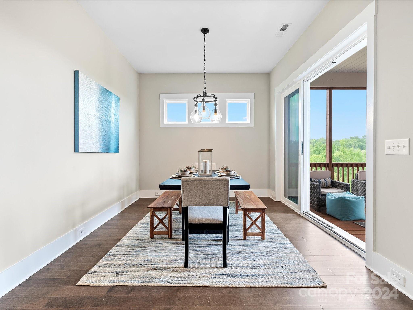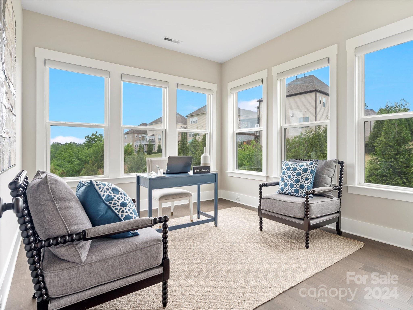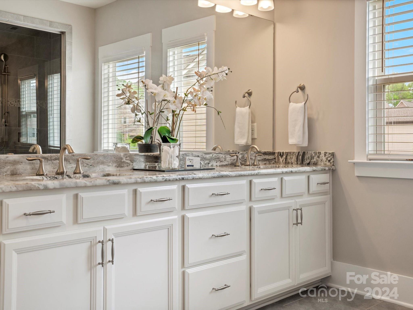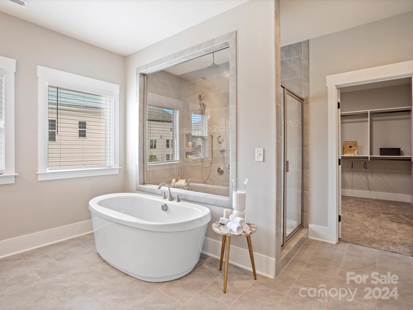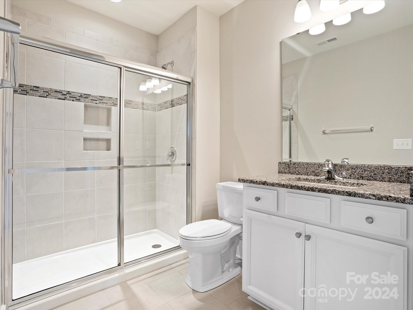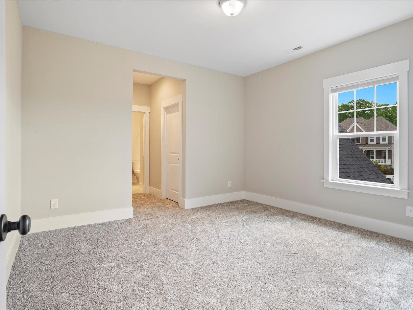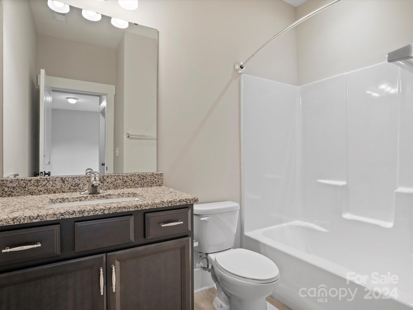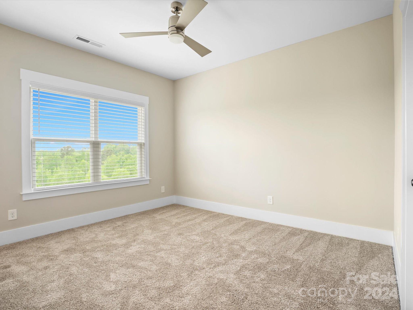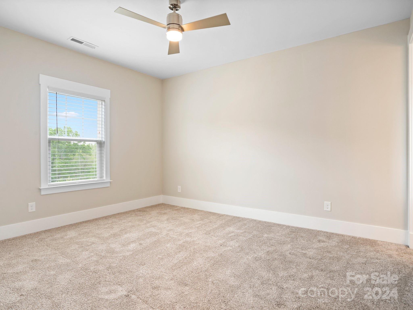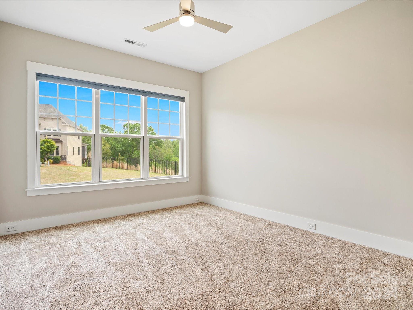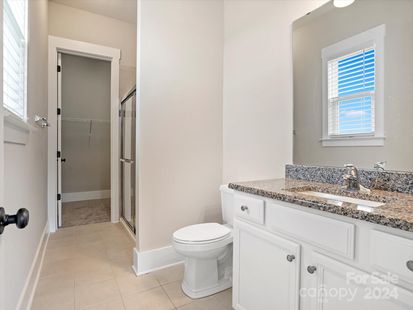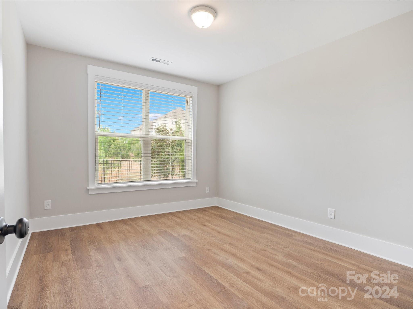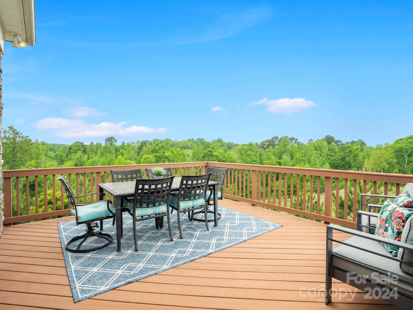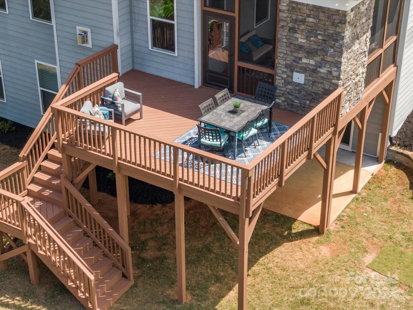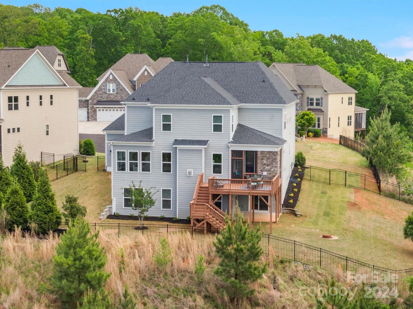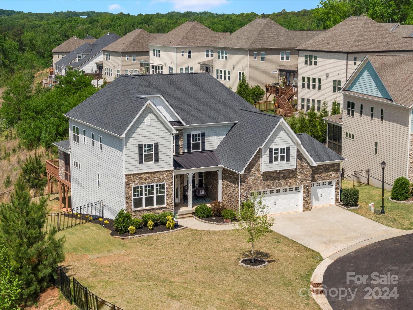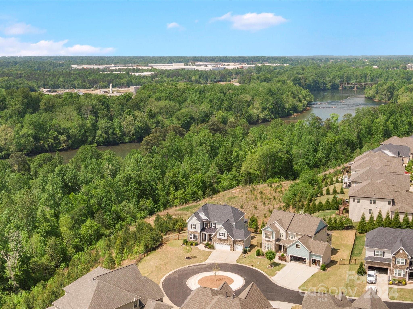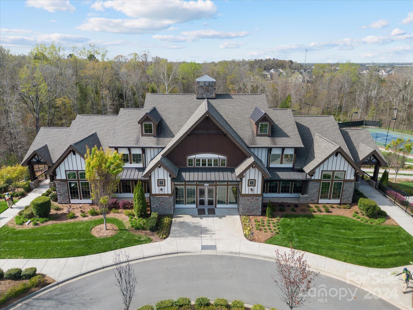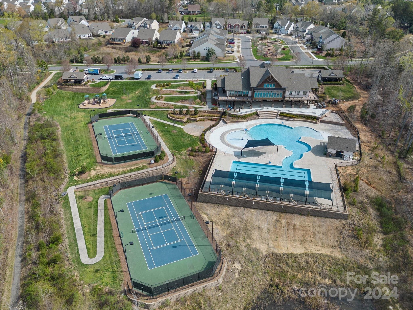2250 Brandybuck Court, Fort Mill, SC 29715
- $1,000,000
- 6
- BD
- 6
- BA
- 5,300
- SqFt
Listing courtesy of Helen Adams Realty
- List Price
- $1,000,000
- MLS#
- 4123224
- Status
- ACTIVE UNDER CONTRACT
- Days on Market
- 23
- Property Type
- Residential
- Year Built
- 2018
- Bedrooms
- 6
- Bathrooms
- 6
- Full Baths
- 5
- Half Baths
- 1
- Lot Size
- 16,117
- Lot Size Area
- 0.37
- Living Area
- 5,300
- Sq Ft Total
- 5300
- County
- York
- Subdivision
- Waterside at the Catawba
- Special Conditions
- None
Property Description
Welcome to your dream home! This immaculate 6-bedroom, 5.5-bathroom residence boasts luxurious living at its finest. Entertain effortlessly in the expansive kitchen featuring a vast island, perfect for gathering with loved ones. Enjoy the convenience of a guest suite on the main level, ideal for visitors or multigenerational living. Unwind in the serene ambiance of the fully finished basement, complete with a bedroom, full bathroom, and new LVP flooring. Work from home with ease in the dedicated office space on the main floor. Retreat to the comfort of the screened porch, where you can soak in seasonal views of the Catawba River, or step out onto the deck for alfresco dining. New carpet in all bedrooms adds a touch of elegance to every space. With a dining room on the main level, there’s ample room for hosting formal dinners. This exceptional property offers the perfect blend of sophistication, comfort, and functionality. Don’t miss your chance to make it yours!
Additional Information
- Hoa Fee
- $300
- Hoa Fee Paid
- Quarterly
- Community Features
- Clubhouse, Fitness Center, Outdoor Pool, Playground, Tennis Court(s), Walking Trails
- Fireplace
- Yes
- Interior Features
- Kitchen Island, Open Floorplan, Tray Ceiling(s), Walk-In Closet(s), Walk-In Pantry
- Floor Coverings
- Carpet, Hardwood, Tile, Vinyl
- Equipment
- Dishwasher, Disposal, Gas Cooktop, Microwave, Tankless Water Heater, Wall Oven
- Foundation
- Basement
- Main Level Rooms
- Bedroom(s)
- Laundry Location
- Upper Level
- Heating
- Forced Air, Natural Gas
- Water
- City
- Sewer
- Public Sewer
- Exterior Construction
- Fiber Cement, Stone
- Roof
- Shingle
- Parking
- Attached Garage
- Driveway
- Concrete, Paved
- Lot Description
- Cul-De-Sac
- Elementary School
- River Trail
- Middle School
- Forest Creek
- High School
- Catawba Ridge
- Total Property HLA
- 5300
Mortgage Calculator
 “ Based on information submitted to the MLS GRID as of . All data is obtained from various sources and may not have been verified by broker or MLS GRID. Supplied Open House Information is subject to change without notice. All information should be independently reviewed and verified for accuracy. Some IDX listings have been excluded from this website. Properties may or may not be listed by the office/agent presenting the information © 2024 Canopy MLS as distributed by MLS GRID”
“ Based on information submitted to the MLS GRID as of . All data is obtained from various sources and may not have been verified by broker or MLS GRID. Supplied Open House Information is subject to change without notice. All information should be independently reviewed and verified for accuracy. Some IDX listings have been excluded from this website. Properties may or may not be listed by the office/agent presenting the information © 2024 Canopy MLS as distributed by MLS GRID”

Last Updated:
