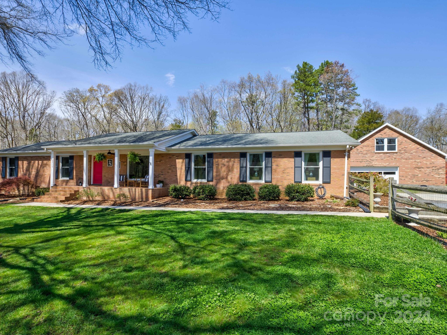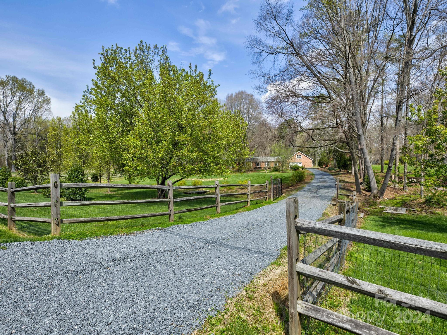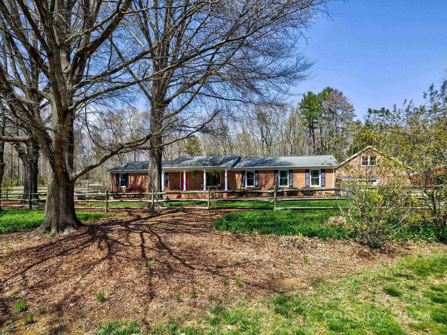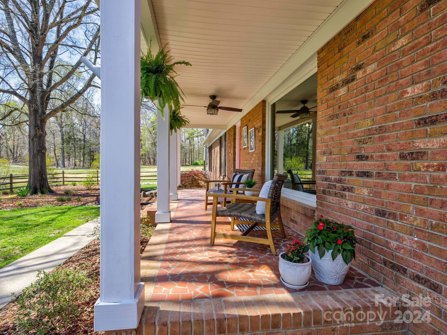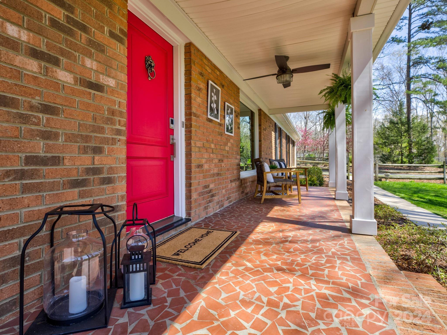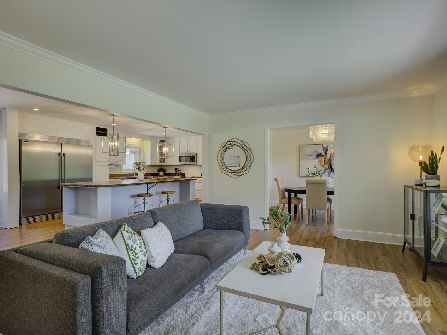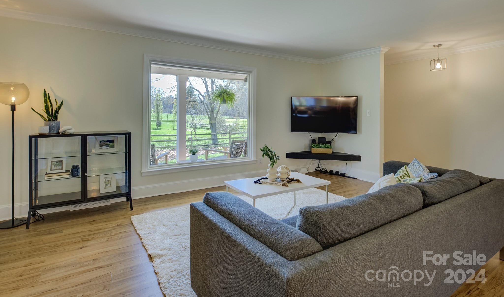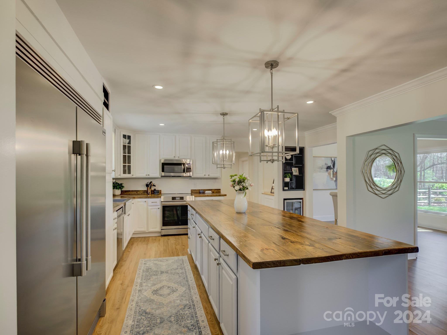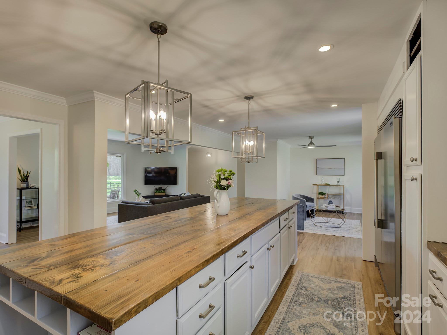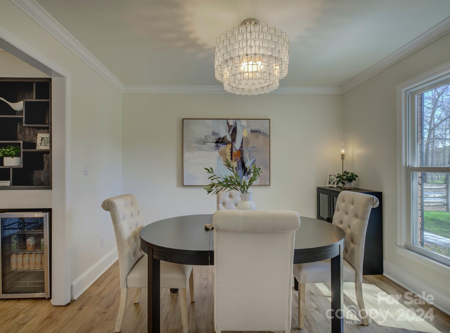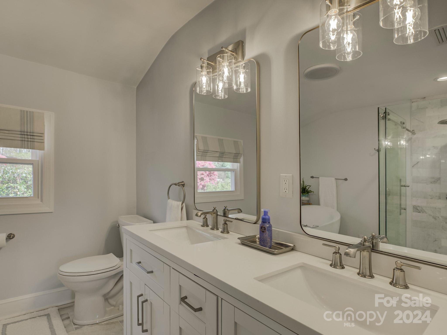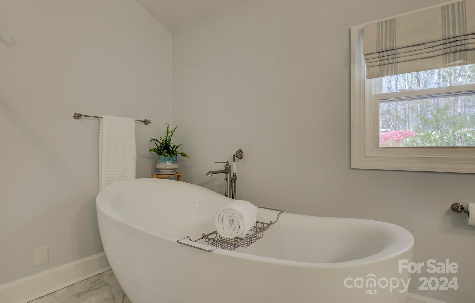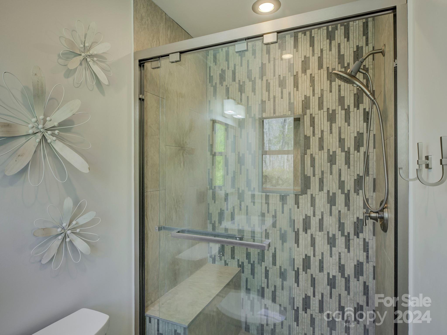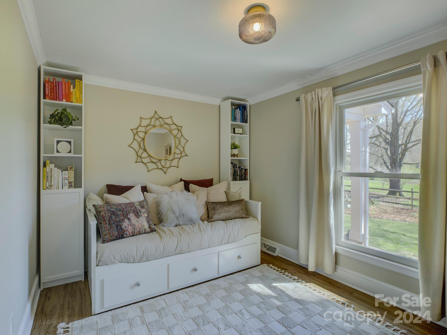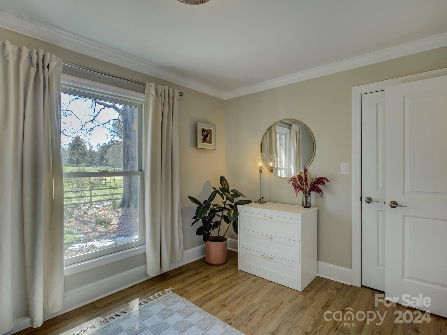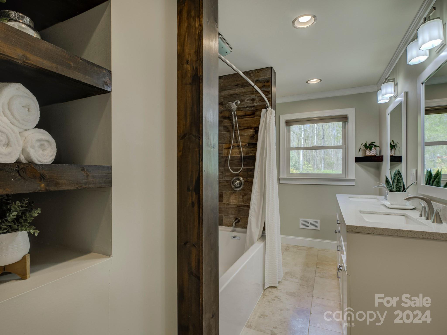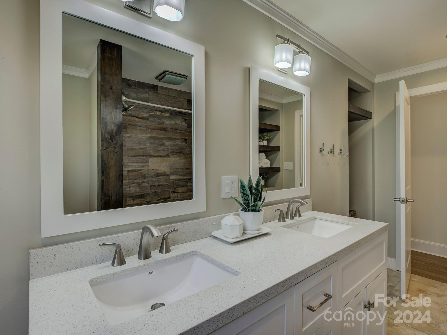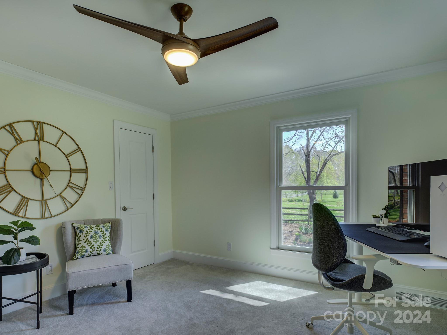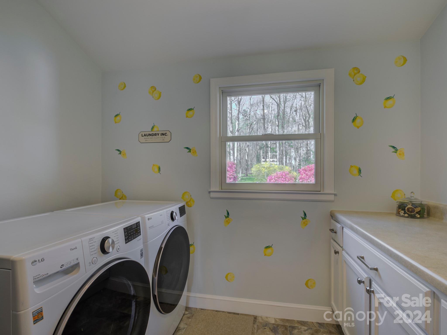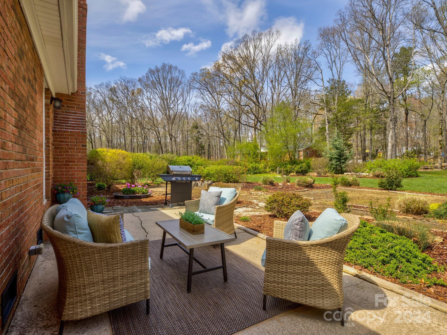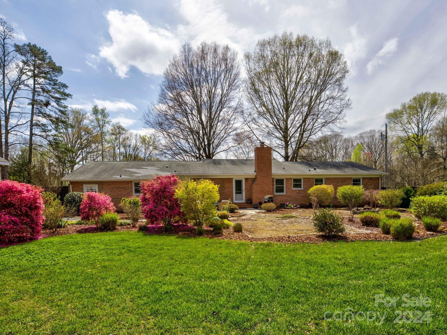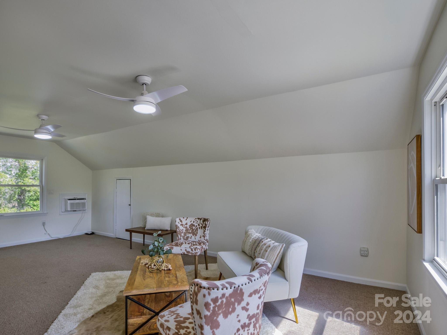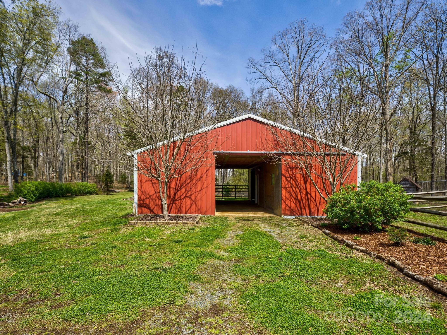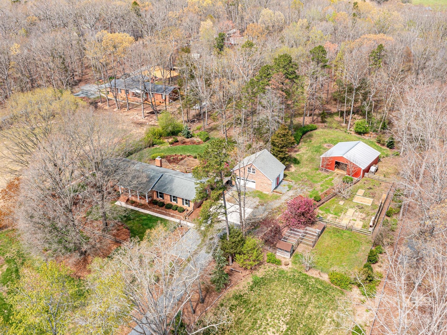9718 Heritage Lane, Indian Trail, NC 28079
- $775,000
- 4
- BD
- 3
- BA
- 2,504
- SqFt
Listing courtesy of Corcoran HM Properties
Sold listing courtesy of Corcoran HM Properties
- Sold Price
- $775,000
- List Price
- $675,000
- MLS#
- 4123225
- Status
- CLOSED
- Days on Market
- 41
- Property Type
- Residential
- Architectural Style
- Ranch, Transitional
- Year Built
- 1973
- Closing Date
- May 16, 2024
- Bedrooms
- 4
- Bathrooms
- 3
- Full Baths
- 3
- Lot Size
- 243,500
- Lot Size Area
- 5.59
- Living Area
- 2,504
- Sq Ft Total
- 2504
- County
- Union
- Subdivision
- Heritage Estates
- Special Conditions
- None
Property Description
Sellers have decided on an Offer Timeline of 7:00pm Sat 4/6. Please submit all offers by this time. ABSOLUTELY AMAZING 5+acre property meticulously maintained within a 30 minute commute of Uptown Charlotte! Country living that enables a city lifestyle! Desirable single story updated & gorgeous brick home with 4 spacious bedrooms and 3 full bathrooms! Lovely, light & bright open concept, split bedroom plan with a luxurious primary suite! Huge primary closet and spa-like bath! Chef's kitchen with entertainer's island open to the family room and den (including the lovely wood burning fireplace!). Don't miss the detached 2 car garage with work room and huge bonus room/flex space above! The charm of the grounds is simply unbelievable. This property boasts a horse barn with the potential of 6 stalls, a chicken coop, partitioned goat or dog run, fenced gardening plots, and acres of walking trails in the back yard! There is truly nothing like it in the Charlotte area!
Additional Information
- Fireplace
- Yes
- Interior Features
- Attic Stairs Pulldown, Breakfast Bar, Built-in Features, Entrance Foyer, Garden Tub, Kitchen Island, Open Floorplan, Split Bedroom, Storage, Walk-In Closet(s)
- Floor Coverings
- Carpet, Tile, Wood
- Equipment
- Bar Fridge, Dishwasher, Disposal, Electric Range, Microwave, Plumbed For Ice Maker, Self Cleaning Oven
- Foundation
- Crawl Space
- Main Level Rooms
- Kitchen
- Laundry Location
- Laundry Room, Main Level
- Heating
- Forced Air, Heat Pump, Propane
- Water
- Well
- Sewer
- Septic Installed
- Exterior Features
- Fence, Fire Pit, In-Ground Irrigation, Livestock Run In
- Exterior Construction
- Brick Full
- Roof
- Shingle
- Parking
- Driveway, Detached Garage, Garage Shop, Parking Space(s), RV Access/Parking
- Driveway
- Gravel, Paved
- Lot Description
- Cleared, Orchard(s), Level, Pasture, Private, Wooded, Views
- Elementary School
- Fairview
- Middle School
- Piedmont
- High School
- Piedmont
- Total Property HLA
- 2504
Mortgage Calculator
 “ Based on information submitted to the MLS GRID as of . All data is obtained from various sources and may not have been verified by broker or MLS GRID. Supplied Open House Information is subject to change without notice. All information should be independently reviewed and verified for accuracy. Some IDX listings have been excluded from this website. Properties may or may not be listed by the office/agent presenting the information © 2024 Canopy MLS as distributed by MLS GRID”
“ Based on information submitted to the MLS GRID as of . All data is obtained from various sources and may not have been verified by broker or MLS GRID. Supplied Open House Information is subject to change without notice. All information should be independently reviewed and verified for accuracy. Some IDX listings have been excluded from this website. Properties may or may not be listed by the office/agent presenting the information © 2024 Canopy MLS as distributed by MLS GRID”

Last Updated:
