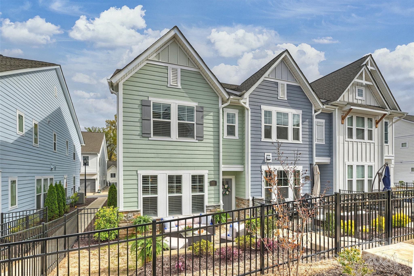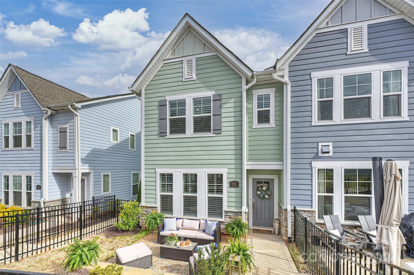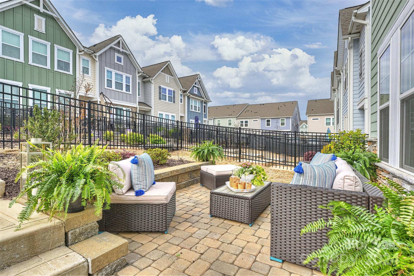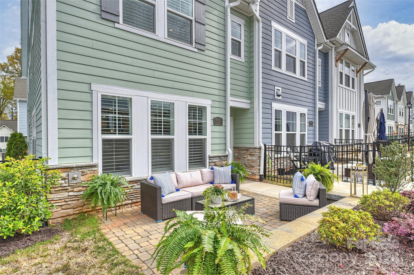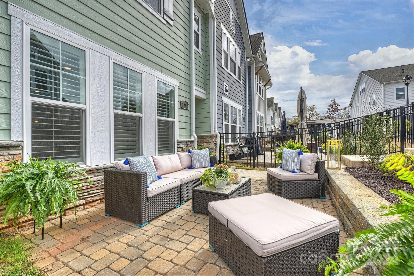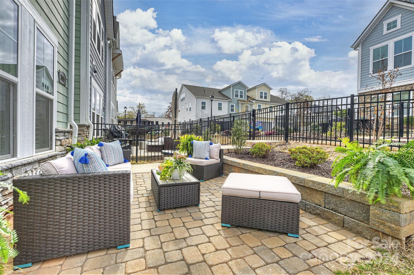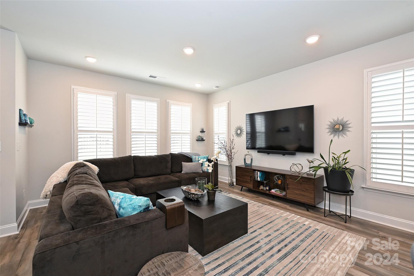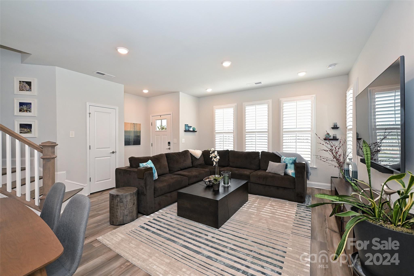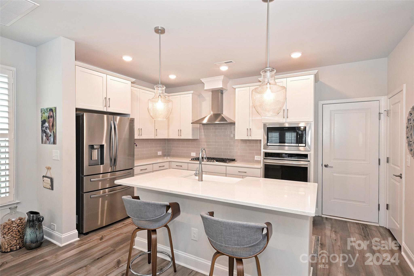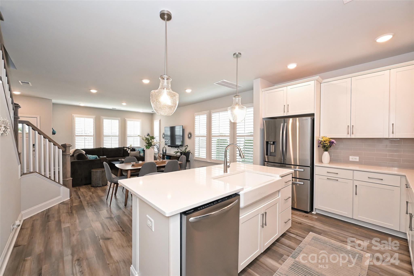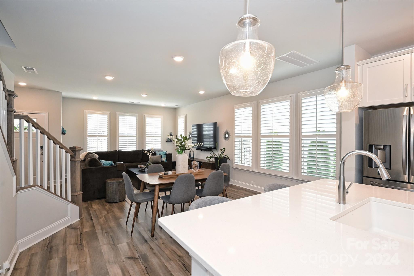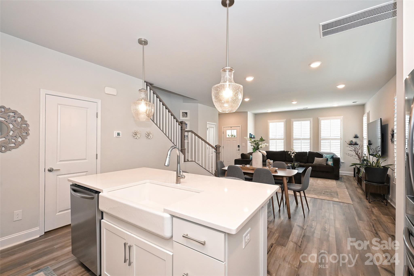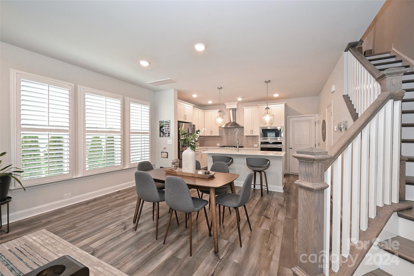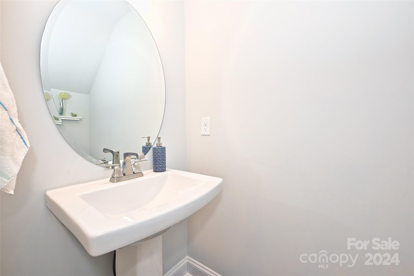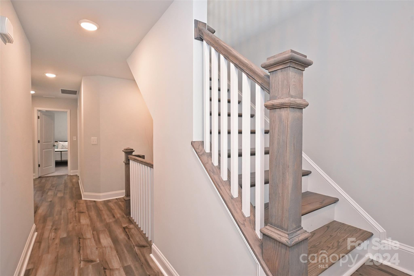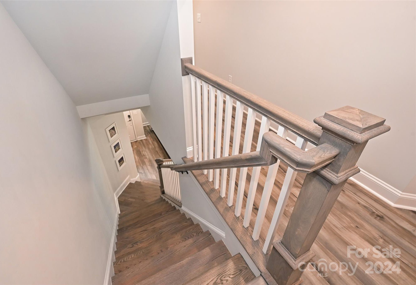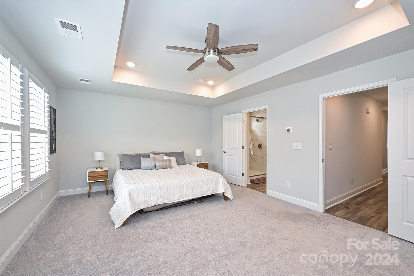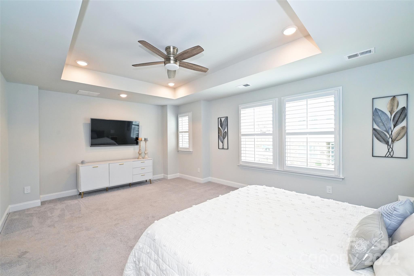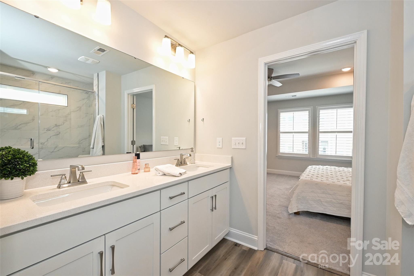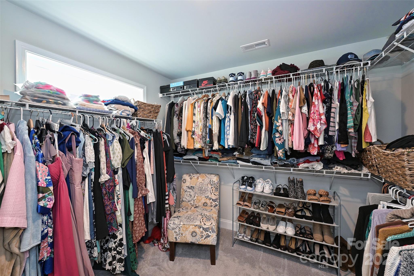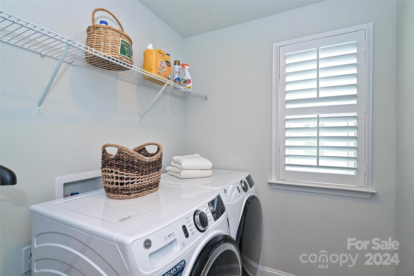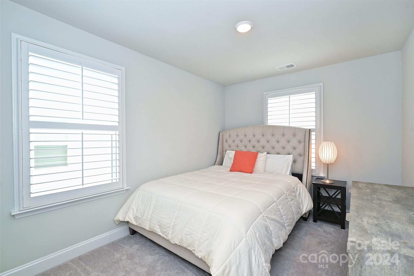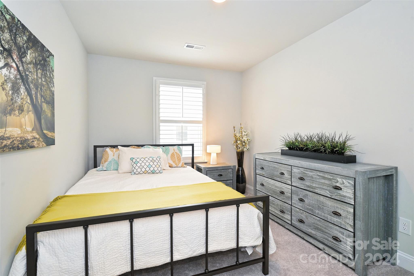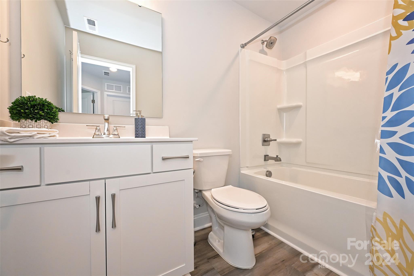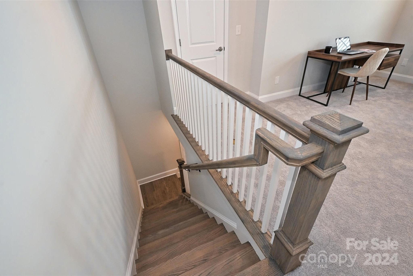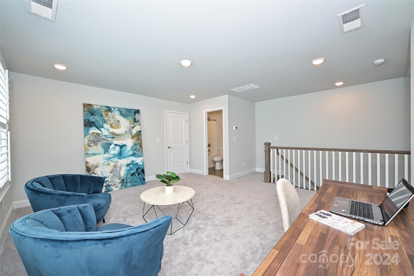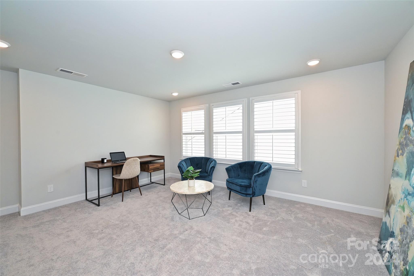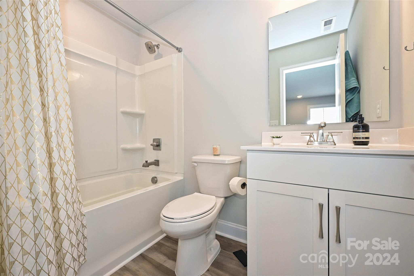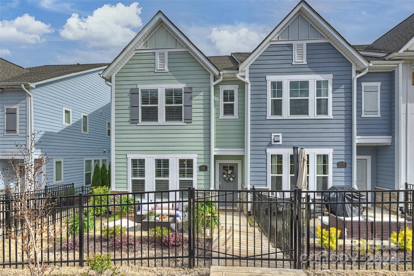3113 Ada Mill Alley, Charlotte, NC 28205
- $650,000
- 3
- BD
- 4
- BA
- 2,186
- SqFt
Listing courtesy of Helen Adams Realty
- List Price
- $650,000
- MLS#
- 4123281
- Status
- ACTIVE UNDER CONTRACT
- Days on Market
- 45
- Property Type
- Residential
- Architectural Style
- Charleston
- Year Built
- 2022
- Price Change
- ▼ $25,000 1714515740
- Bedrooms
- 3
- Bathrooms
- 4
- Full Baths
- 3
- Half Baths
- 1
- Lot Size
- 2,178
- Lot Size Area
- 0.05
- Living Area
- 2,186
- Sq Ft Total
- 2186
- County
- Mecklenburg
- Subdivision
- Villa Heights
- Special Conditions
- None
Property Description
Welcome to this stunning three-story townhome at Central Living, Villa Heights, where practicality meets urban convenience. As you step inside, you're greeted by a spacious open floor plan, complete with a gourmet kitchen adorned with sleek countertops, stainless steel appliances, and ample storage space. Wall of windows, 10' ceilings on main floor. Venture upstairs to discover two bedrooms and a generously sized primary with spa bathroom & walk-in closet, plus a 3rd floor bed/bonus & full bath. Wander outside to the fenced paver patio for grilling, relaxing and taking in the carolina blue sunshine. Nestled in the vibrant neighborhood of Villa Heights, you'll find yourself in the heart of it all. With Plaza Midwood and NODA just moments away, you'll have easy access to chic restaurants, eclectic boutiques, live music venues, art galleries, and an array of nightlife options. Plus, the proximity to Uptown Charlotte's bustling business center ensures a convenient commute for work or play.
Additional Information
- Hoa Fee
- $202
- Hoa Fee Paid
- Monthly
- Interior Features
- Attic Walk In, Kitchen Island, Open Floorplan, Tray Ceiling(s), Walk-In Closet(s), Walk-In Pantry
- Equipment
- Dishwasher, Disposal, Exhaust Hood, Gas Cooktop, Gas Oven, Microwave
- Foundation
- Slab
- Main Level Rooms
- Kitchen
- Laundry Location
- Laundry Room, Upper Level
- Heating
- Central
- Water
- City
- Sewer
- Public Sewer
- Exterior Construction
- Hardboard Siding, Stone
- Roof
- Shingle
- Parking
- Attached Garage, Garage Faces Rear, Parking Space(s)
- Driveway
- Concrete
- Lot Description
- End Unit
- Elementary School
- Villa Heights
- Middle School
- Eastway
- High School
- Garinger
- Builder Name
- David Weekley
- Total Property HLA
- 2186
Mortgage Calculator
 “ Based on information submitted to the MLS GRID as of . All data is obtained from various sources and may not have been verified by broker or MLS GRID. Supplied Open House Information is subject to change without notice. All information should be independently reviewed and verified for accuracy. Some IDX listings have been excluded from this website. Properties may or may not be listed by the office/agent presenting the information © 2024 Canopy MLS as distributed by MLS GRID”
“ Based on information submitted to the MLS GRID as of . All data is obtained from various sources and may not have been verified by broker or MLS GRID. Supplied Open House Information is subject to change without notice. All information should be independently reviewed and verified for accuracy. Some IDX listings have been excluded from this website. Properties may or may not be listed by the office/agent presenting the information © 2024 Canopy MLS as distributed by MLS GRID”

Last Updated:
