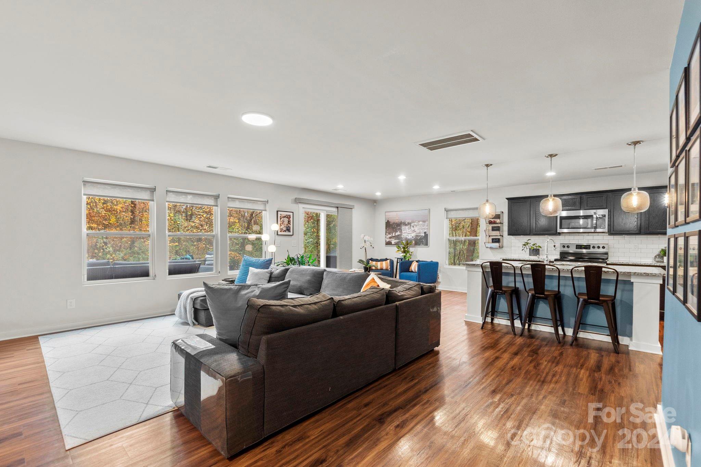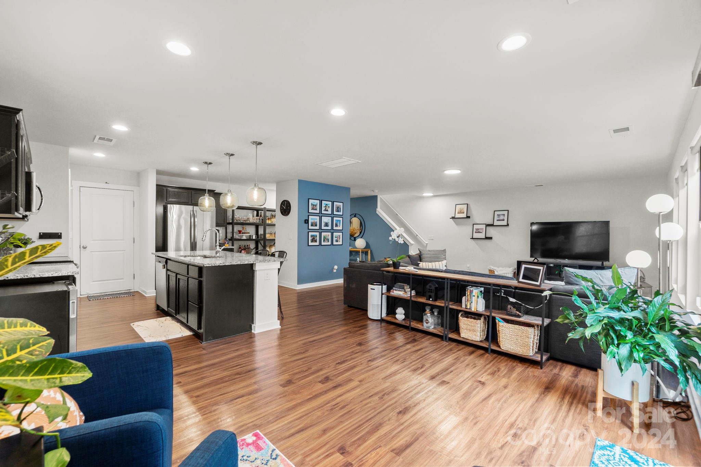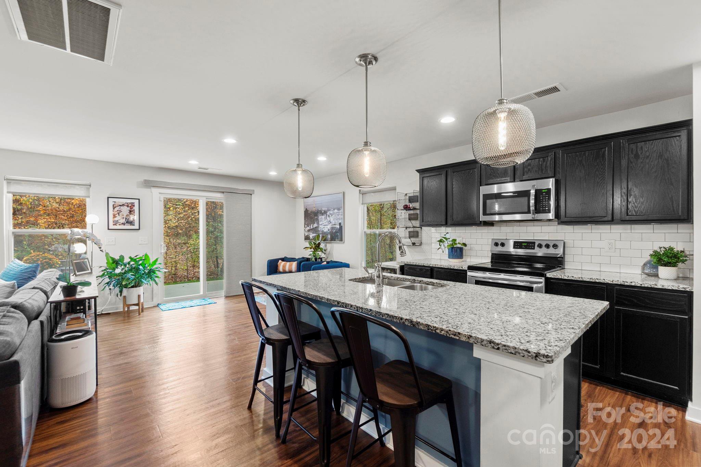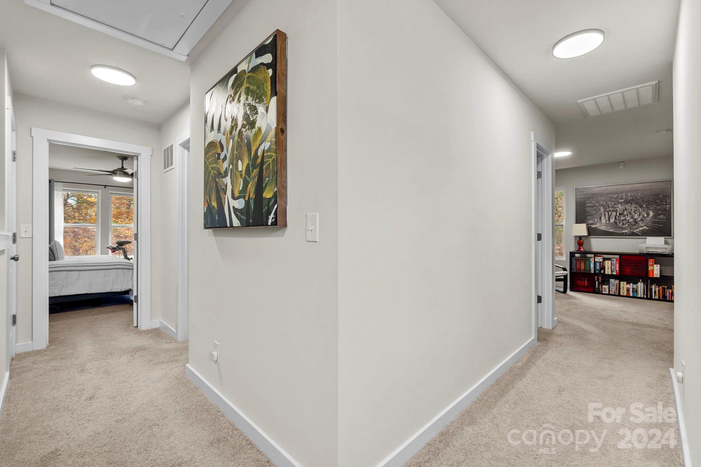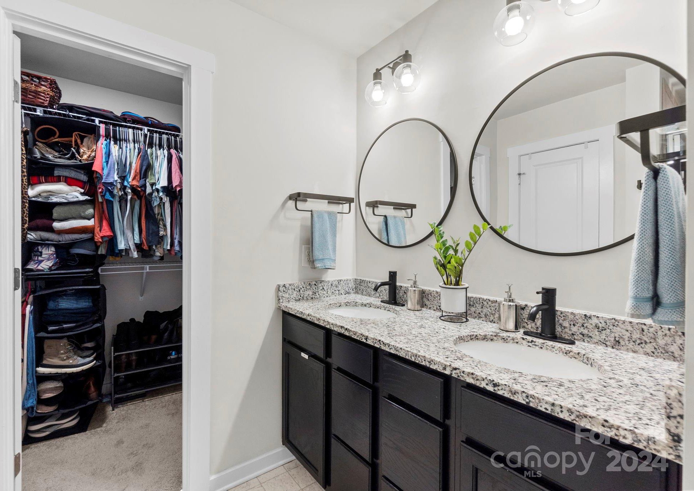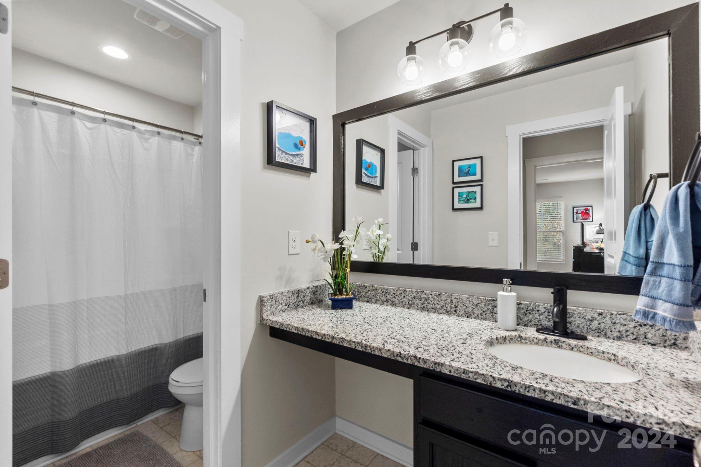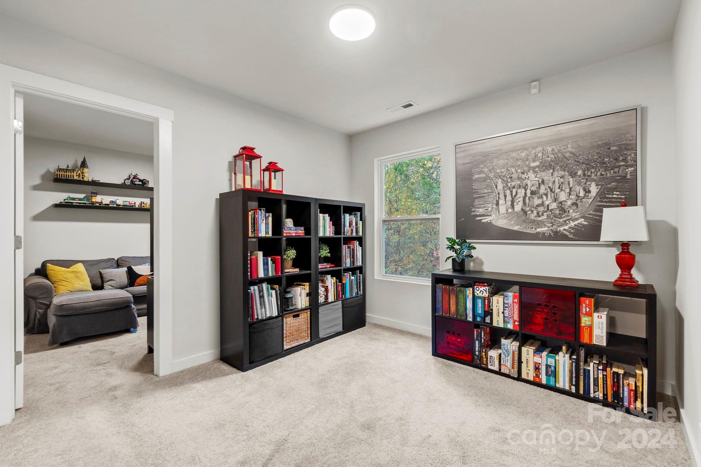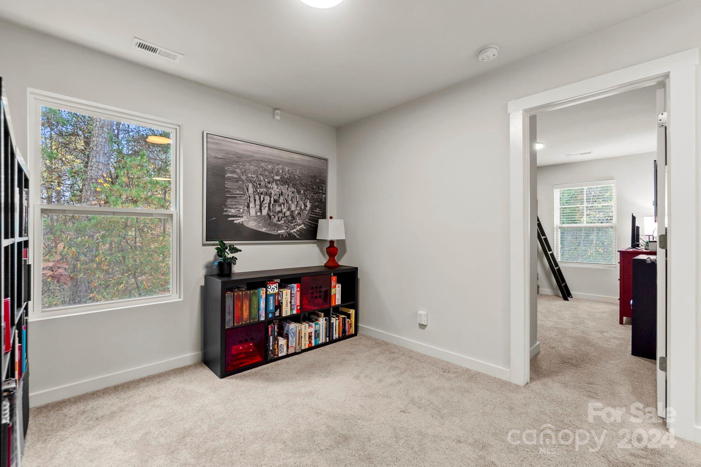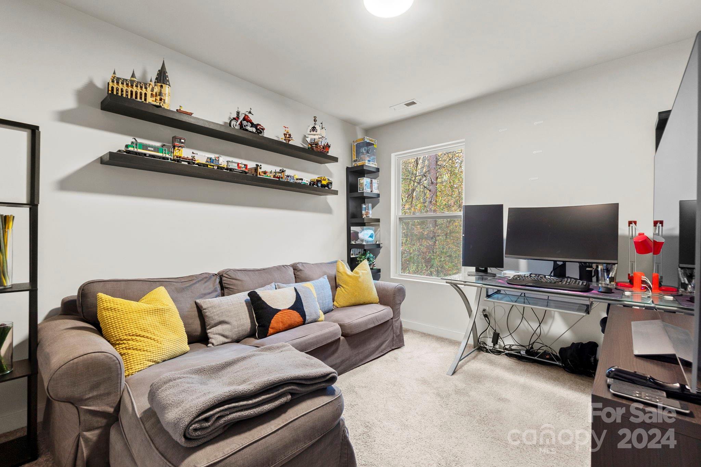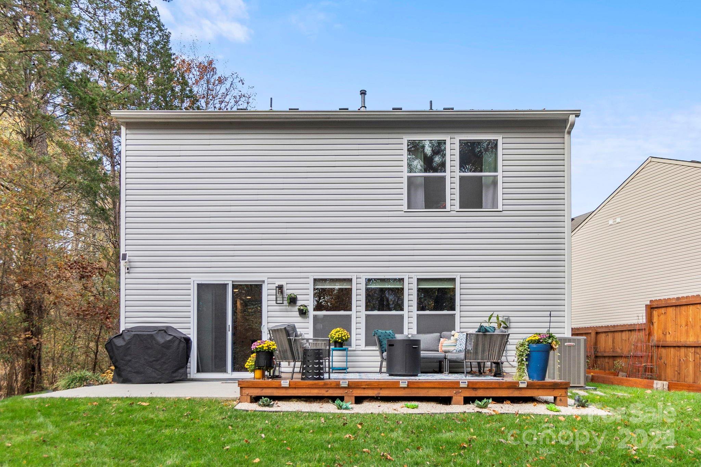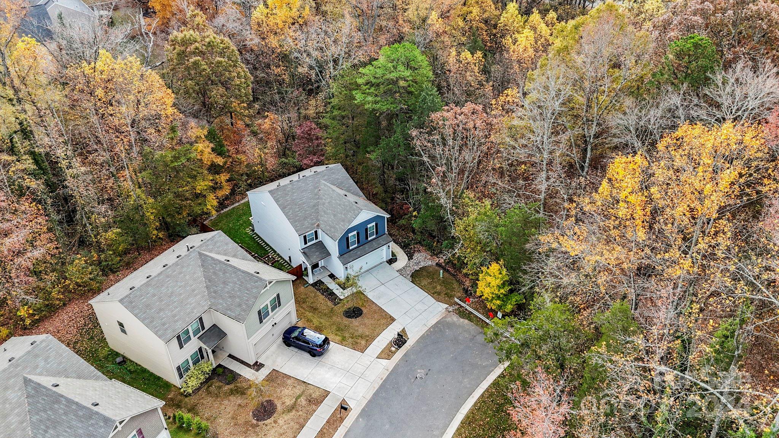4910 Hamilton Russell Lane, Charlotte, NC 28269
- $425,000
- 4
- BD
- 3
- BA
- 2,038
- SqFt
Listing courtesy of Keller Williams Premier
Sold listing courtesy of Stephen Cooley Real Estate
- Sold Price
- $425,000
- List Price
- $425,000
- MLS#
- 4123314
- Status
- CLOSED
- Days on Market
- 41
- Property Type
- Residential
- Year Built
- 2020
- Closing Date
- May 09, 2024
- Bedrooms
- 4
- Bathrooms
- 3
- Full Baths
- 2
- Half Baths
- 1
- Lot Size
- 5,662
- Lot Size Area
- 0.13
- Living Area
- 2,038
- Sq Ft Total
- 2038
- County
- Mecklenburg
- Subdivision
- Vineyard Glen
- Special Conditions
- None
Property Description
This charming, like new home is located outside the heart of Charlotte - 20 minutes from Uptown! Conveniently located near I-77, I-85, 485, grocery stores, restaurants, pharmacies and more! This home is easily accessible and great for anyone looking for a well-connected place to call home. This stunning 2-story home boasts a very open floor plan! The main level has a spacious family room with LVP flooring, opening up to a beautiful kitchen, perfect for entertaining! Stainless steel appliances, granite countertops w/ subway tile backsplash, an oversized island and an eat-in breakfast area. The second story has 4 bedrooms, including the primary bedroom w/ an ensuite, fully tiled shower and walk-in closet plus a linen closet! Additionally, there's a loft offering extra space which could serve as a sitting room, playroom, workspace or flex area. You'll also find amazing curb appeal, a large FENCED IN, private, CORNER lot PLUS a deck and patio. Builders transferable warranty is applicable.
Additional Information
- Hoa Fee
- $348
- Hoa Fee Paid
- Annually
- Interior Features
- Attic Stairs Pulldown, Attic Walk In, Breakfast Bar, Cable Prewire, Kitchen Island, Open Floorplan, Pantry, Storage, Walk-In Closet(s)
- Floor Coverings
- Carpet, Vinyl
- Equipment
- Dishwasher, Disposal, Electric Oven, Electric Range, Electric Water Heater, Exhaust Fan, Microwave, Plumbed For Ice Maker
- Foundation
- Slab
- Main Level Rooms
- Bathroom-Half
- Laundry Location
- Laundry Room, Upper Level
- Heating
- Forced Air, Natural Gas, Zoned
- Water
- City
- Sewer
- Public Sewer
- Exterior Construction
- Vinyl
- Parking
- Driveway, Attached Garage
- Driveway
- Concrete, Paved
- Elementary School
- David Cox Road
- Middle School
- Ridge Road
- High School
- Mallard Creek
- Total Property HLA
- 2038
Mortgage Calculator
 “ Based on information submitted to the MLS GRID as of . All data is obtained from various sources and may not have been verified by broker or MLS GRID. Supplied Open House Information is subject to change without notice. All information should be independently reviewed and verified for accuracy. Some IDX listings have been excluded from this website. Properties may or may not be listed by the office/agent presenting the information © 2024 Canopy MLS as distributed by MLS GRID”
“ Based on information submitted to the MLS GRID as of . All data is obtained from various sources and may not have been verified by broker or MLS GRID. Supplied Open House Information is subject to change without notice. All information should be independently reviewed and verified for accuracy. Some IDX listings have been excluded from this website. Properties may or may not be listed by the office/agent presenting the information © 2024 Canopy MLS as distributed by MLS GRID”

Last Updated:



