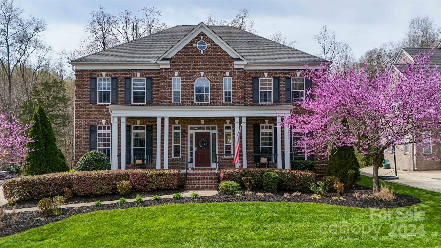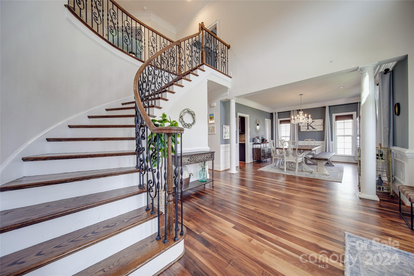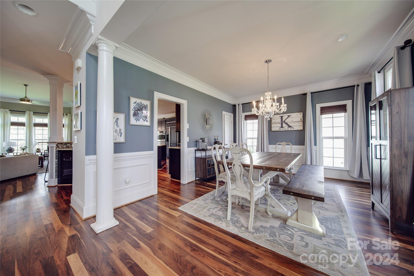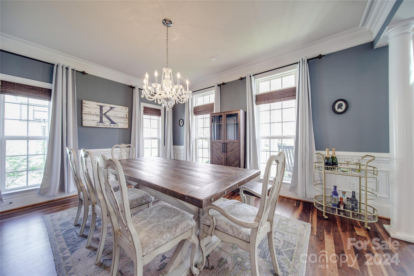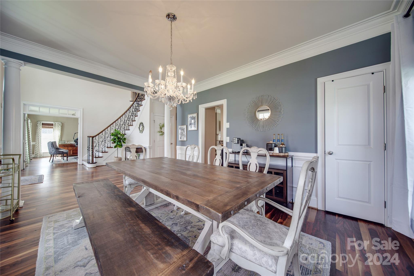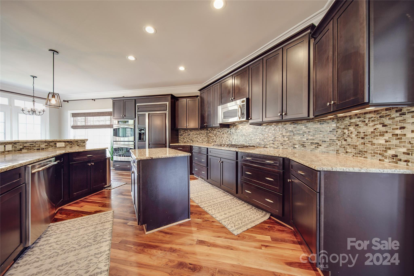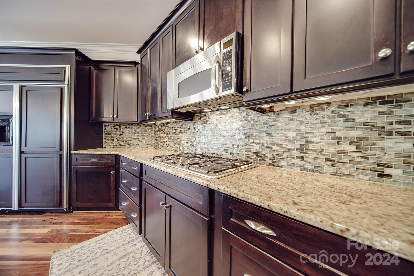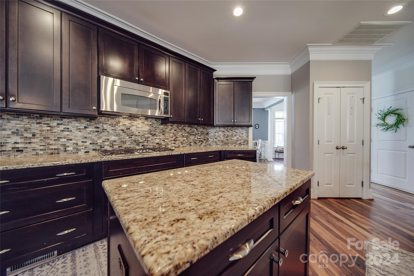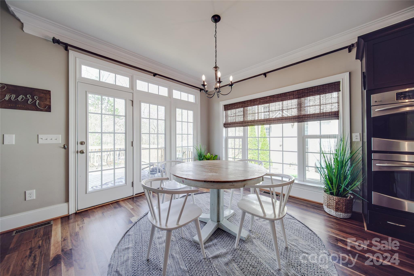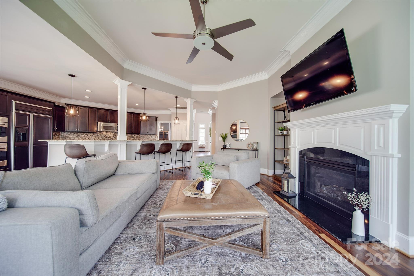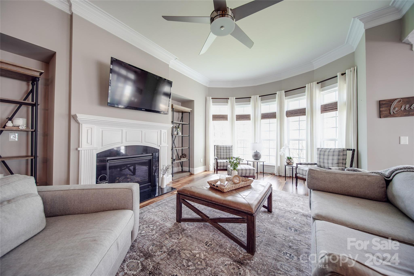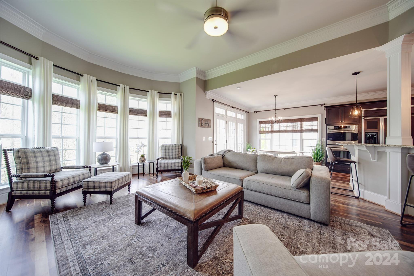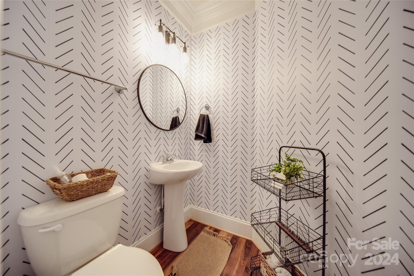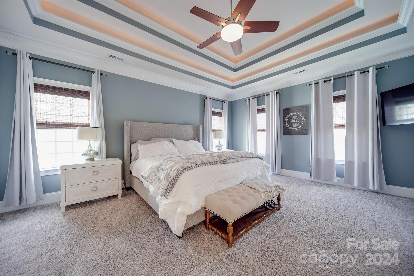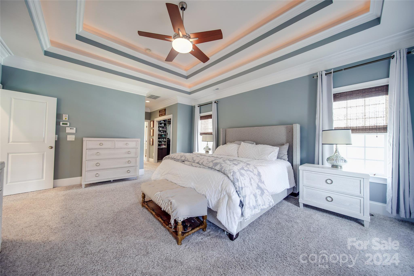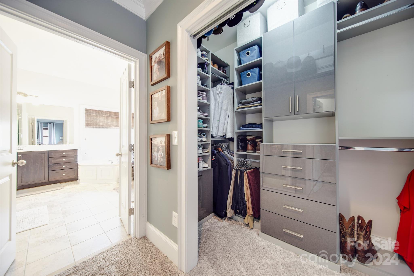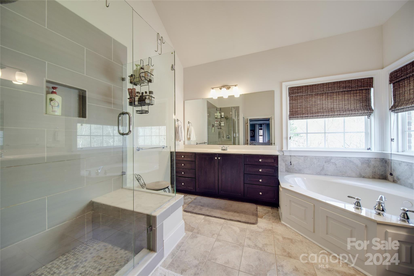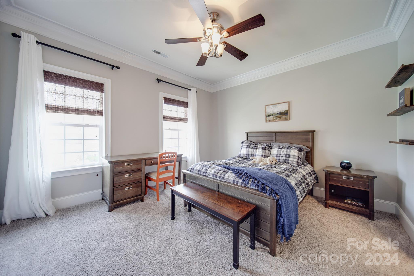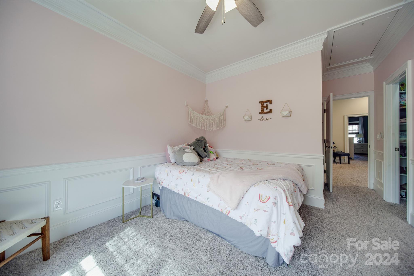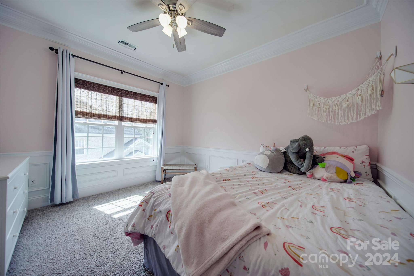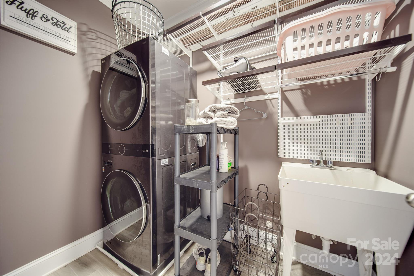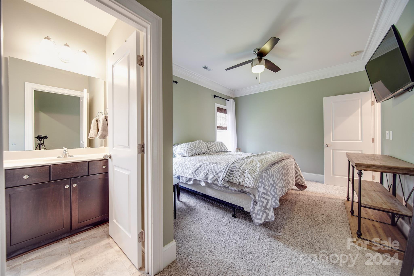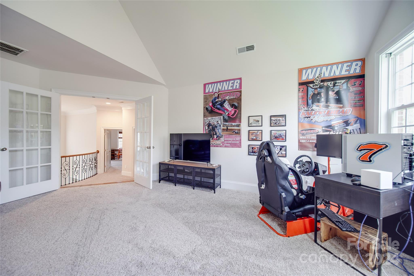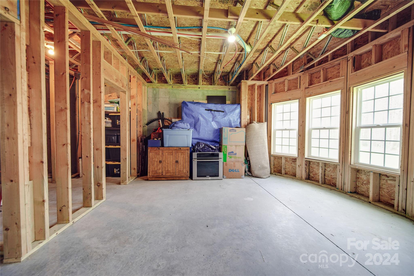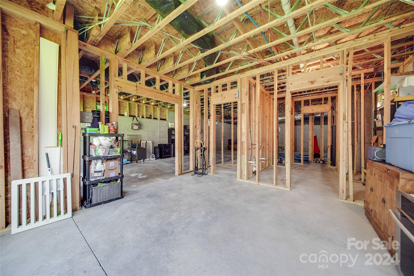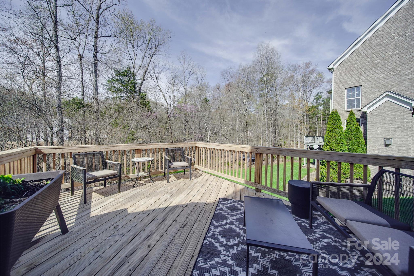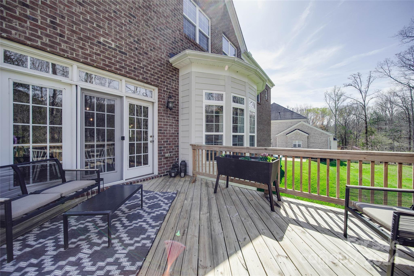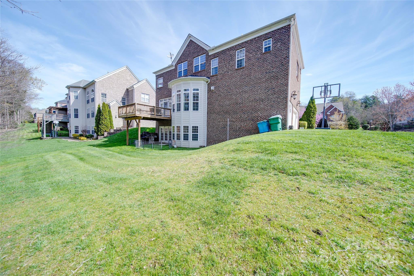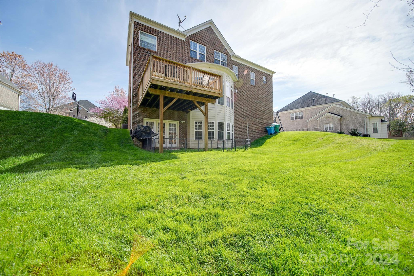9160 Kensington Forest Drive, Harrisburg, NC 28075
- $795,000
- 4
- BD
- 4
- BA
- 3,500
- SqFt
Listing courtesy of Allen Tate Concord
- List Price
- $795,000
- MLS#
- 4123321
- Status
- ACTIVE UNDER CONTRACT
- Days on Market
- 51
- Property Type
- Residential
- Year Built
- 2010
- Bedrooms
- 4
- Bathrooms
- 4
- Full Baths
- 3
- Half Baths
- 1
- Lot Size
- 15,245
- Lot Size Area
- 0.35000000000000003
- Living Area
- 3,500
- Sq Ft Total
- 3500
- County
- Cabarrus
- Subdivision
- Kensington Forest
- Special Conditions
- None
- Dom
- Yes
Property Description
STATELY FULL BRICK HOME W/ AN UNFINISHED WALK-OUT BASEMENT&3 CAR GARAGE IN KENSINGTON FOREST, A SWIM COMMUNITY CONVENIENTLY LOCATED IN HARRISBURG! EXPECT TO BE WOWED UPON ENTERING THE 2-STORY FOYER W/ AN ELEGANT SPIRAL STAIRCASE.OPEN KITCHEN CONCEPT W/ TONS OF EXTRAS INCLUDING UNDER CABINET LIGHTING, DOUBLE OVENS, GAS COOK-TOP, A CENTER ISLAND & A BREAKFAST BAR. THE MAIN LEVEL ALSO FEATURES A SPACIOUS OFFICE W/ FRENCH DOORS & A FORMAL DINING ROOM W/ 2ND PANTRY. THE 2ND FLOOR FEATURES 4 BEDROOMS & 3 FULL BATHROOMS PLUS A WALK-UP BONUS ROOM GIVING YOU A FLEX SPACE TO SUIT YOUR NEEDS - EACH BEDROOM OFFERS PRIVATE ACCESS TO A BATHROOM. THE PRIMARY BEDROOM SUITE LEAVES NOTHING TO BE DESIRED FROM DUAL CLOSETS & SINKS TO AN UPDATED GLASS SHOWER, A LIT DOUBLE TRAY CEILING & MOLDINGS GALORE. IN ADDITION, THIS HOME BOASTS AN OVER 1,500 SQ FOOT UNFINISHED WALKOUT BASEMENT THAT LEADS TO A PRIVATE WOODED BACKYARD. COME CHECK OUT ALL OF THE EXTRAS THIS IMMACULATELY KEPT HOME HAS TO OFFER!
Additional Information
- Hoa Fee
- $265
- Hoa Fee Paid
- Semi-Annually
- Community Features
- Outdoor Pool, Playground, Sidewalks, Street Lights
- Fireplace
- Yes
- Interior Features
- Attic Stairs Pulldown, Breakfast Bar, Cable Prewire, Cathedral Ceiling(s), Garden Tub, Kitchen Island, Open Floorplan, Pantry, Split Bedroom, Tray Ceiling(s), Vaulted Ceiling(s), Walk-In Closet(s)
- Floor Coverings
- Carpet, Tile, Wood
- Equipment
- Dishwasher, Disposal, Double Oven, Gas Cooktop, Gas Water Heater, Microwave, Refrigerator, Self Cleaning Oven, Tankless Water Heater
- Foundation
- Basement
- Main Level Rooms
- Office
- Laundry Location
- Laundry Room, Upper Level
- Heating
- Central, Forced Air, Natural Gas
- Water
- City
- Sewer
- Public Sewer
- Exterior Features
- In-Ground Irrigation
- Exterior Construction
- Brick Full
- Roof
- Shingle, Wood, Wood
- Parking
- Driveway, Attached Garage, Garage Door Opener, Garage Faces Side, Keypad Entry
- Driveway
- Concrete, Paved
- Elementary School
- Hickory Ridge
- Middle School
- Hickory Ridge
- High School
- Hickory Ridge
- Builder Name
- NIBLOCK
- Total Property HLA
- 3500
Mortgage Calculator
 “ Based on information submitted to the MLS GRID as of . All data is obtained from various sources and may not have been verified by broker or MLS GRID. Supplied Open House Information is subject to change without notice. All information should be independently reviewed and verified for accuracy. Some IDX listings have been excluded from this website. Properties may or may not be listed by the office/agent presenting the information © 2024 Canopy MLS as distributed by MLS GRID”
“ Based on information submitted to the MLS GRID as of . All data is obtained from various sources and may not have been verified by broker or MLS GRID. Supplied Open House Information is subject to change without notice. All information should be independently reviewed and verified for accuracy. Some IDX listings have been excluded from this website. Properties may or may not be listed by the office/agent presenting the information © 2024 Canopy MLS as distributed by MLS GRID”

Last Updated:
