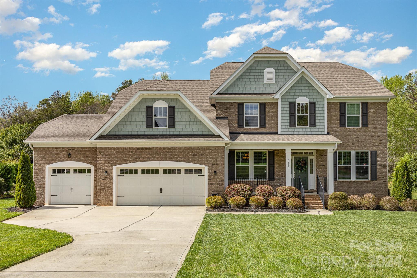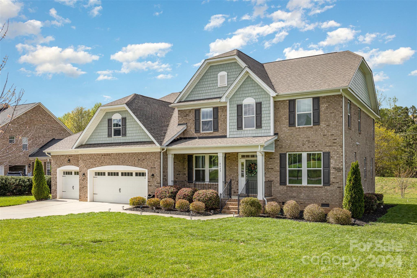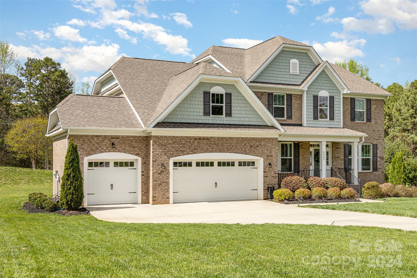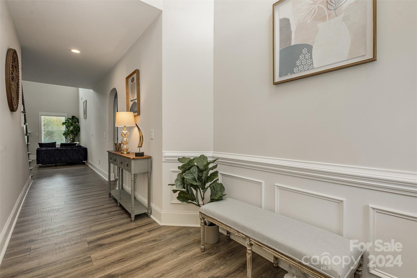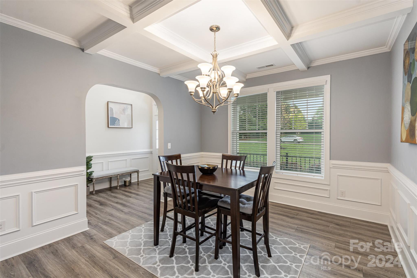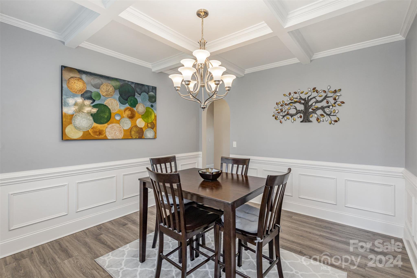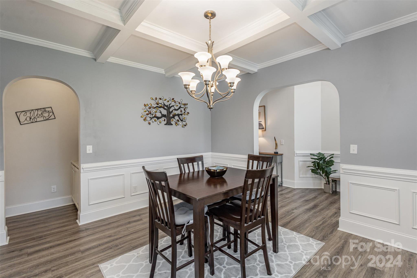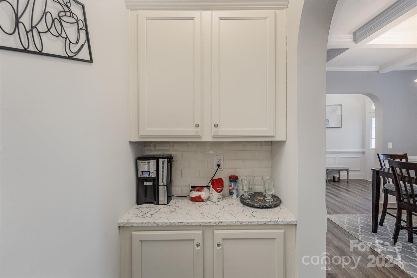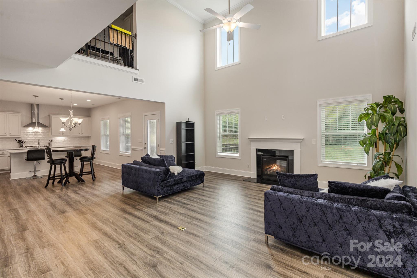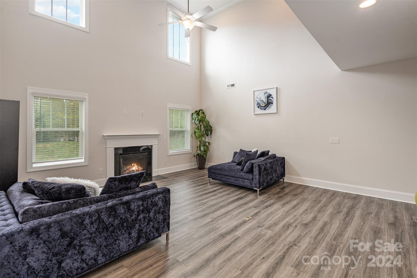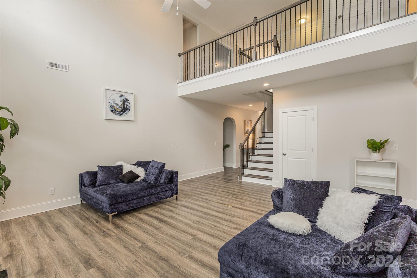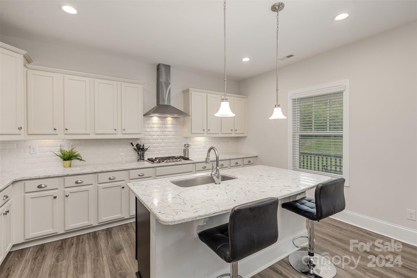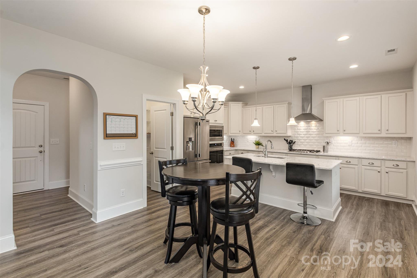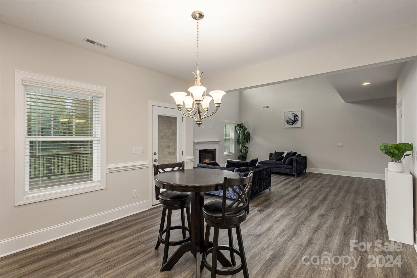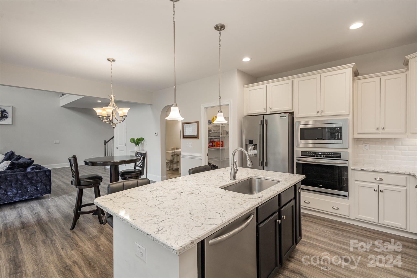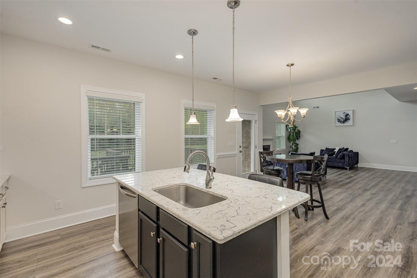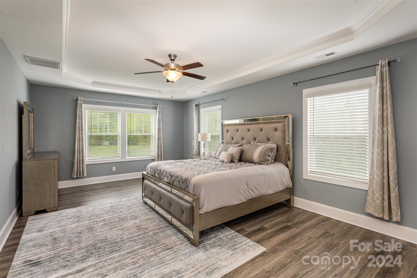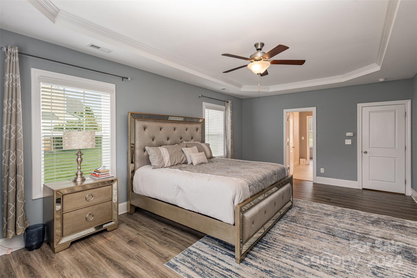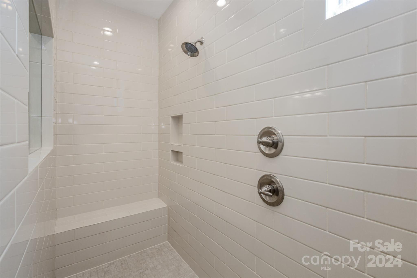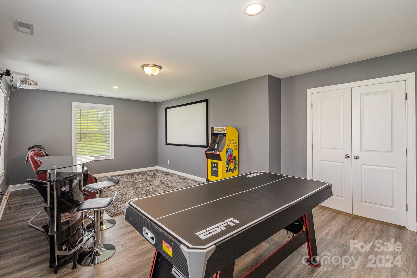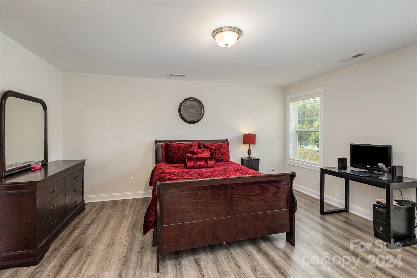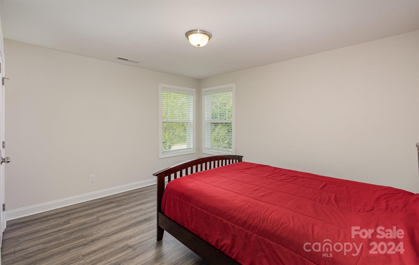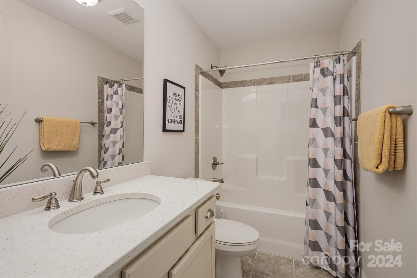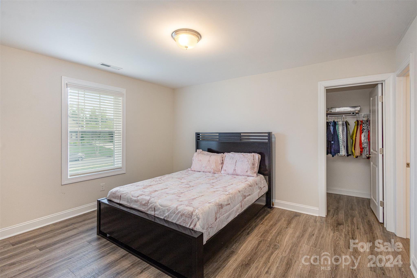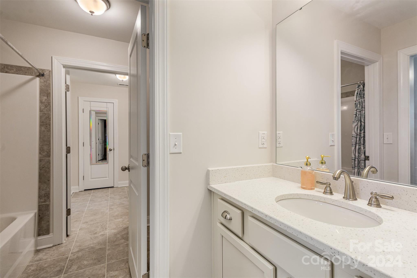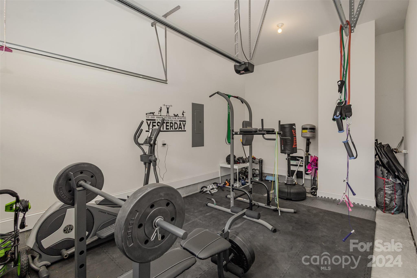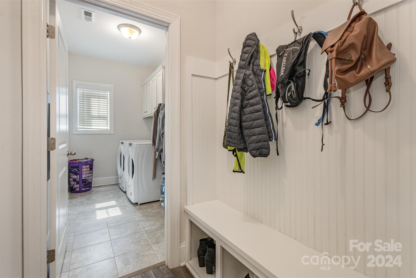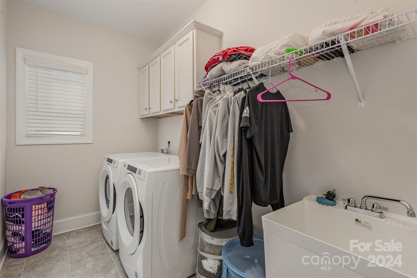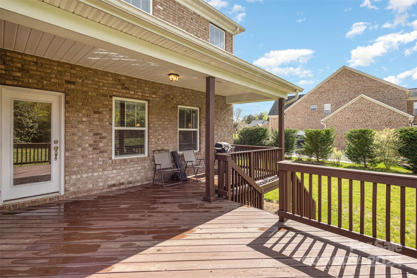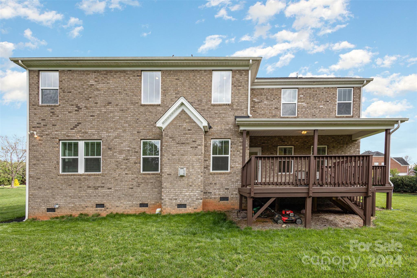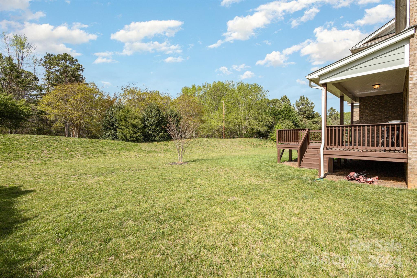8425 Carly W Lane, Mint Hill, NC 28227
- $749,950
- 5
- BD
- 4
- BA
- 3,547
- SqFt
Listing courtesy of Yancey Realty, LLC
- List Price
- $749,950
- MLS#
- 4123568
- Status
- PENDING
- Days on Market
- 44
- Property Type
- Residential
- Architectural Style
- Traditional
- Year Built
- 2018
- Bedrooms
- 5
- Bathrooms
- 4
- Full Baths
- 3
- Half Baths
- 1
- Lot Size
- 30,012
- Lot Size Area
- 0.6890000000000001
- Living Area
- 3,547
- Sq Ft Total
- 3547
- County
- Mecklenburg
- Subdivision
- Stonebridge
- Special Conditions
- None
Property Description
Luxurious and modern 5 bed/4.5 bath home in the desirable Stonebridge community in Mint Hill. Situated on a sprawling .69 acre lot, this home exudes grandeur, with a dramatic and attention grabbing two story living room, complete with a fireplace for cool evenings. This space is open to the impressive kitchen, boasting SS appliances, subway tile backsplash, an extensive island and a large walk-in pantry for storage. The open concept ensures entertaining is a breeze, and continues out back to your partially covered deck, overlooking the large backyard. Back inside, you'll find the primary retreat tucked away downstairs for privacy, including tray ceilings, spacious walk-in closet, and spa-like en-suite with extended walk-in shower. Upstairs, you'll find 4 additional bedrooms (one is being used as a media room currently) as well as 3 full bathrooms and an office space built in for those who WFH. With a 3 car garage, mud room area and large laundry room, this home is calling your name!
Additional Information
- Hoa Fee
- $702
- Hoa Fee Paid
- Annually
- Community Features
- Pond, Street Lights, Walking Trails
- Fireplace
- Yes
- Interior Features
- Attic Walk In, Built-in Features, Drop Zone, Entrance Foyer, Kitchen Island, Open Floorplan, Pantry, Split Bedroom, Storage, Tray Ceiling(s), Walk-In Closet(s), Walk-In Pantry
- Floor Coverings
- Tile, Vinyl
- Equipment
- Refrigerator
- Foundation
- Crawl Space
- Main Level Rooms
- Dining Area
- Laundry Location
- Laundry Room, Main Level
- Heating
- Forced Air
- Water
- City
- Sewer
- Public Sewer
- Exterior Features
- In-Ground Irrigation
- Exterior Construction
- Brick Partial, Cedar Shake
- Roof
- Shingle
- Parking
- Driveway, Attached Garage, Garage Door Opener
- Driveway
- Concrete, Paved
- Lot Description
- Cleared, Level
- Elementary School
- Unspecified
- Middle School
- Unspecified
- High School
- Unspecified
- Zoning
- R
- Total Property HLA
- 3547
Mortgage Calculator
 “ Based on information submitted to the MLS GRID as of . All data is obtained from various sources and may not have been verified by broker or MLS GRID. Supplied Open House Information is subject to change without notice. All information should be independently reviewed and verified for accuracy. Some IDX listings have been excluded from this website. Properties may or may not be listed by the office/agent presenting the information © 2024 Canopy MLS as distributed by MLS GRID”
“ Based on information submitted to the MLS GRID as of . All data is obtained from various sources and may not have been verified by broker or MLS GRID. Supplied Open House Information is subject to change without notice. All information should be independently reviewed and verified for accuracy. Some IDX listings have been excluded from this website. Properties may or may not be listed by the office/agent presenting the information © 2024 Canopy MLS as distributed by MLS GRID”

Last Updated:
