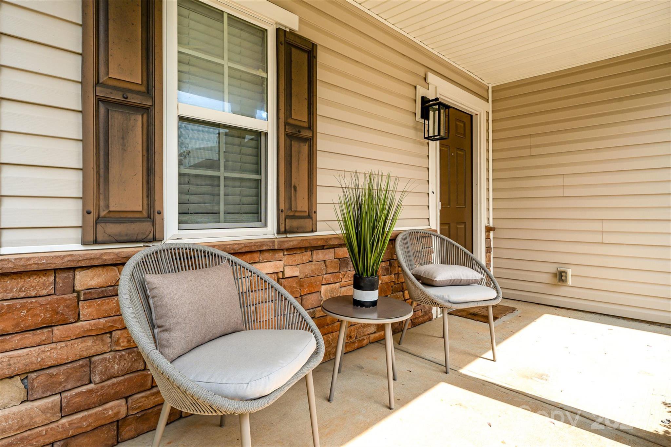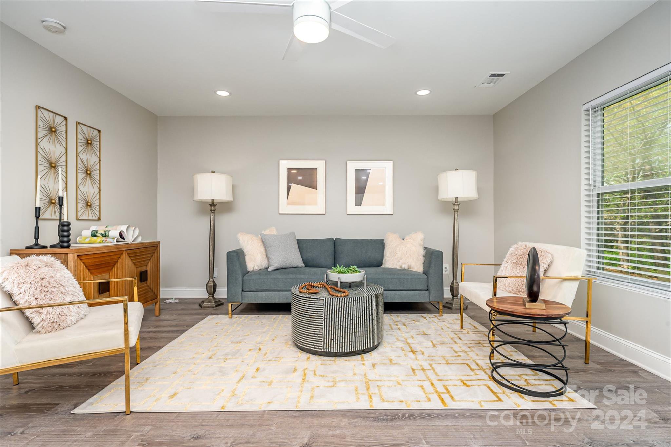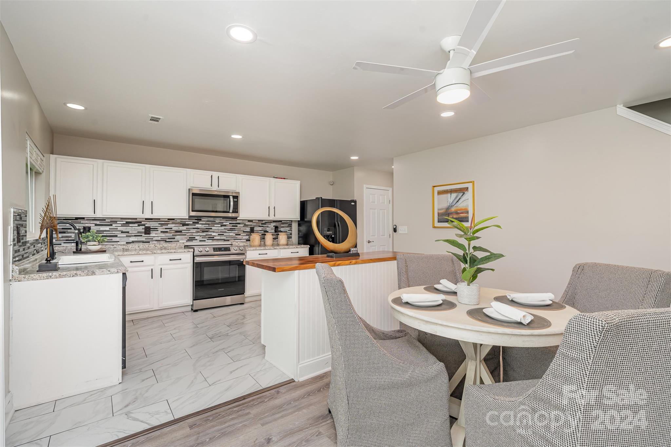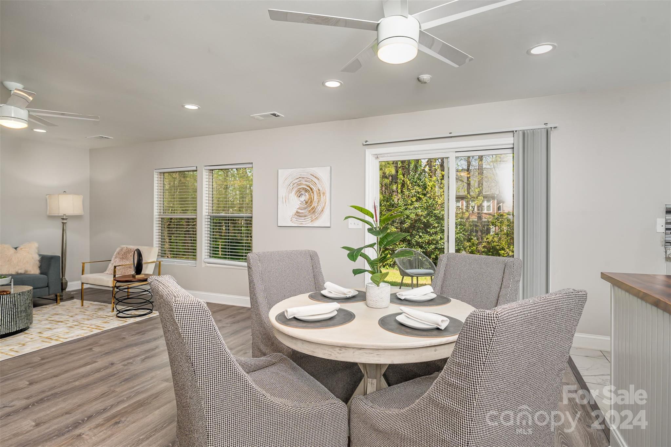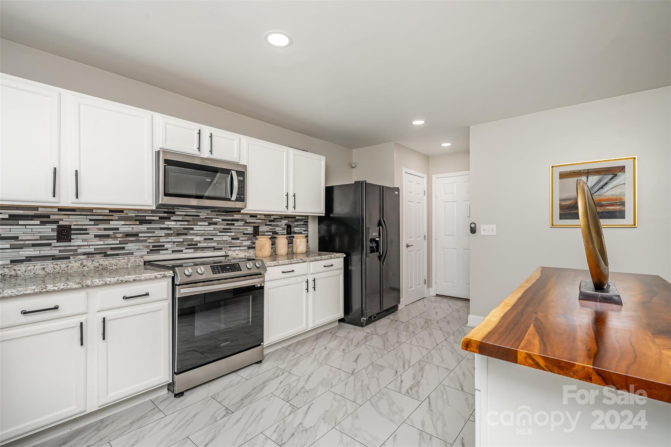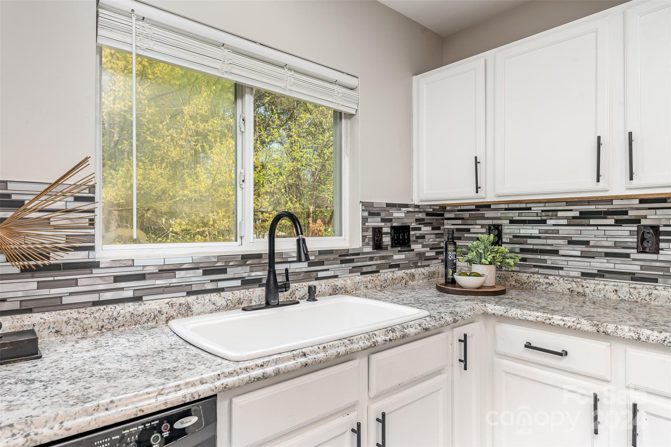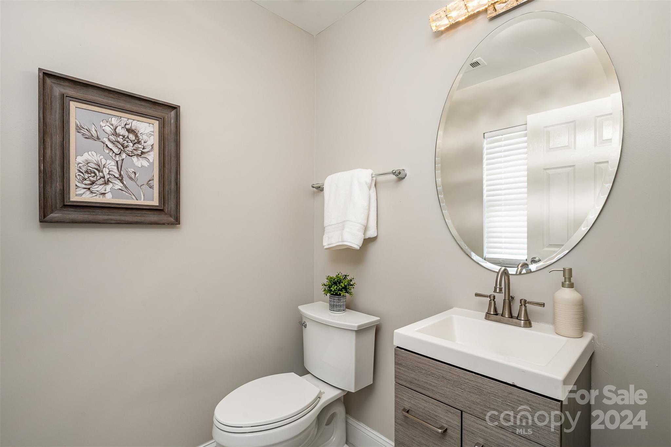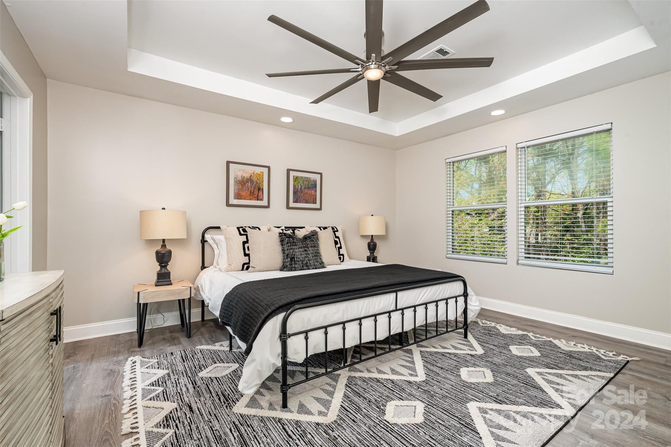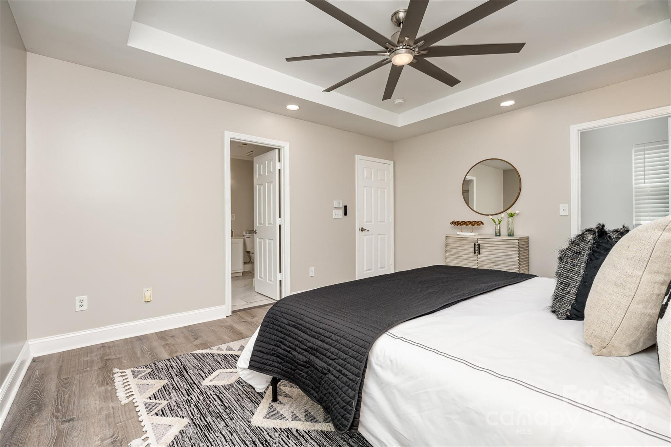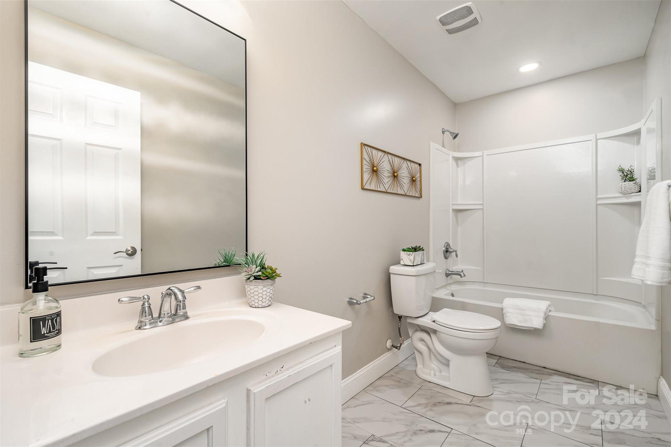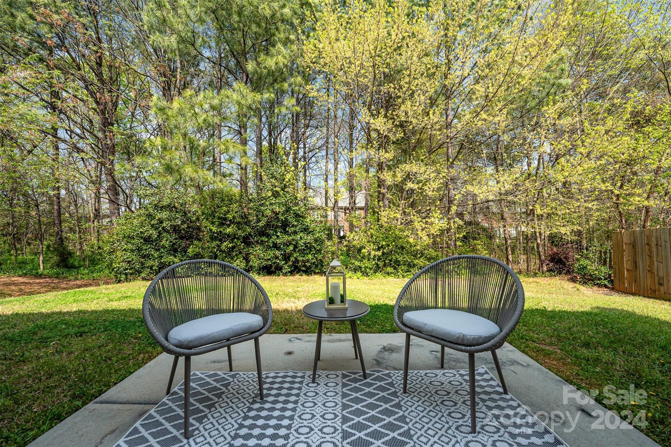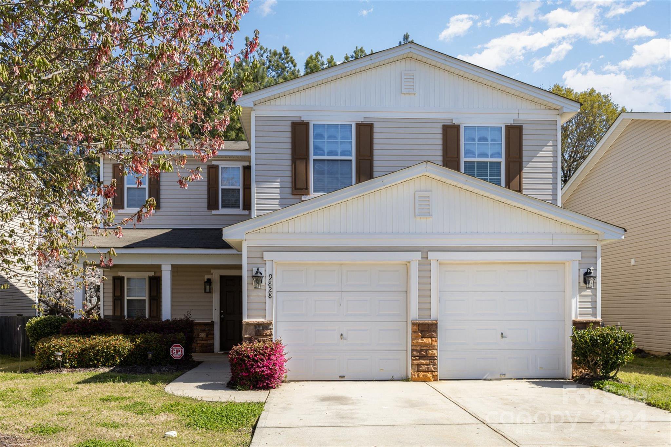9828 Rocky Ford Club Road, Charlotte, NC 28269
- $389,000
- 3
- BD
- 3
- BA
- 1,749
- SqFt
Listing courtesy of EXP Realty LLC Ballantyne
Sold listing courtesy of Forward Homes LLC
- Sold Price
- $389,000
- List Price
- $389,000
- MLS#
- 4123613
- Status
- CLOSED
- Days on Market
- 39
- Property Type
- Residential
- Architectural Style
- Traditional
- Year Built
- 2010
- Closing Date
- May 13, 2024
- Bedrooms
- 3
- Bathrooms
- 3
- Full Baths
- 2
- Half Baths
- 1
- Lot Size
- 5,227
- Lot Size Area
- 0.12
- Living Area
- 1,749
- Sq Ft Total
- 1749
- County
- Mecklenburg
- Subdivision
- Prosperity Ridge
- Special Conditions
- None
Property Description
Amazing 2-story home in Prosperity Ridge boasts 1749 sq ft feet of living space, meticulously crafted to provide comfort & convenience. Step inside & be greeted by a fresh ambiance, courtesy of recent updates including new flooring, modern paint hues, & chic butcher block countertops that elevate the kitchen's aesthetic appeal. Upgraded light fixtures adorn the space, casting a warm glow throughout the home. The open-concept floor plan effortlessly connects the eat-in kitchen to the spacious living room, creating an inviting space. Retreat to the serenity of three beautifully appointed bedrooms, including a lavish primary suite featuring a roomy tub & stand-in shower. With 2.5 baths, convenience & comfort are always at your fingertips. Outside, discover your own private oasis in the nice backyard, perfect for relaxation or entertaining. Community offers amenities including a pool & clubhouse. Easy access to major highways, shopping, & restaurants.
Additional Information
- Hoa Fee
- $120
- Hoa Fee Paid
- Quarterly
- Community Features
- Clubhouse, Outdoor Pool
- Interior Features
- Entrance Foyer, Garden Tub, Kitchen Island, Open Floorplan, Walk-In Closet(s)
- Floor Coverings
- Carpet, Laminate, Tile
- Equipment
- Dishwasher, Electric Cooktop, Refrigerator
- Foundation
- Slab
- Main Level Rooms
- Bathroom-Half
- Laundry Location
- Laundry Room, Upper Level
- Heating
- Forced Air
- Water
- City
- Sewer
- Public Sewer
- Exterior Construction
- Vinyl
- Parking
- Driveway, Attached Garage, Garage Faces Front
- Driveway
- Concrete, Paved
- Elementary School
- Parkside
- Middle School
- Ridge Road
- High School
- Mallard Creek
- Zoning
- MX1
- Total Property HLA
- 1749
Mortgage Calculator
 “ Based on information submitted to the MLS GRID as of . All data is obtained from various sources and may not have been verified by broker or MLS GRID. Supplied Open House Information is subject to change without notice. All information should be independently reviewed and verified for accuracy. Some IDX listings have been excluded from this website. Properties may or may not be listed by the office/agent presenting the information © 2024 Canopy MLS as distributed by MLS GRID”
“ Based on information submitted to the MLS GRID as of . All data is obtained from various sources and may not have been verified by broker or MLS GRID. Supplied Open House Information is subject to change without notice. All information should be independently reviewed and verified for accuracy. Some IDX listings have been excluded from this website. Properties may or may not be listed by the office/agent presenting the information © 2024 Canopy MLS as distributed by MLS GRID”

Last Updated:

