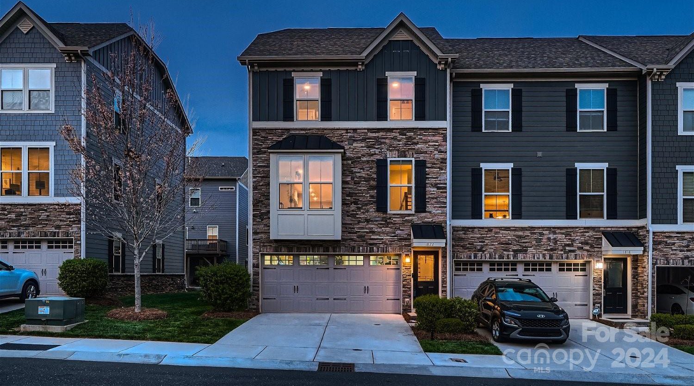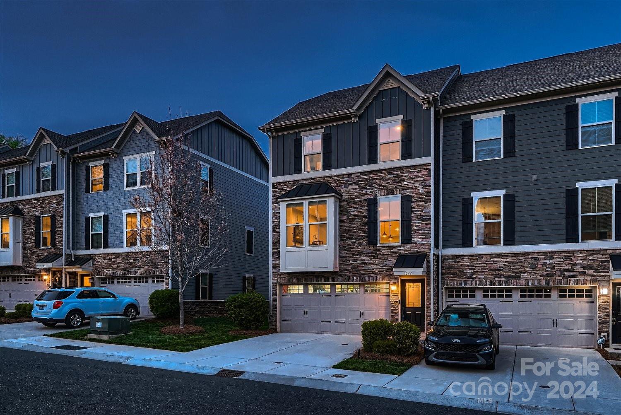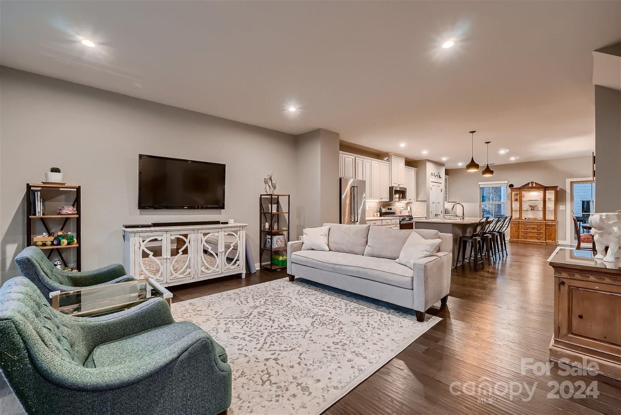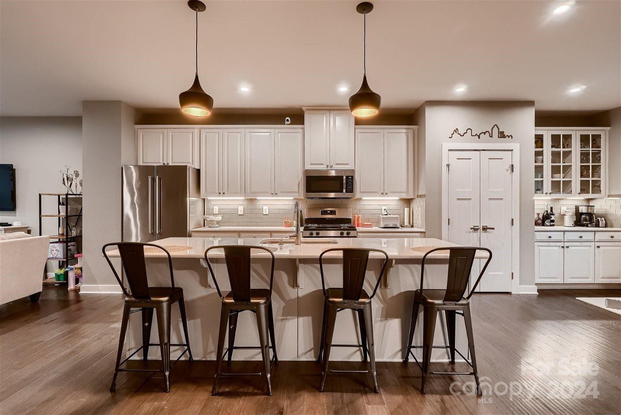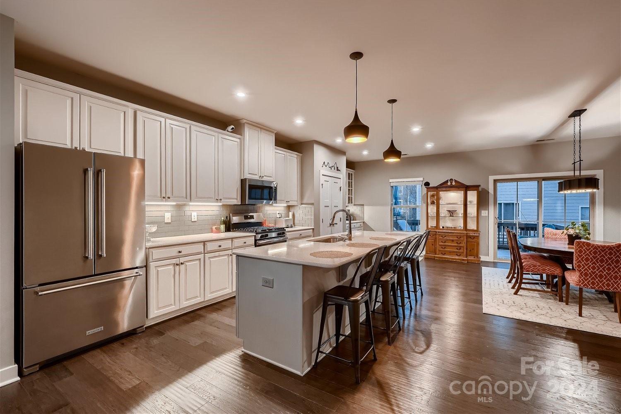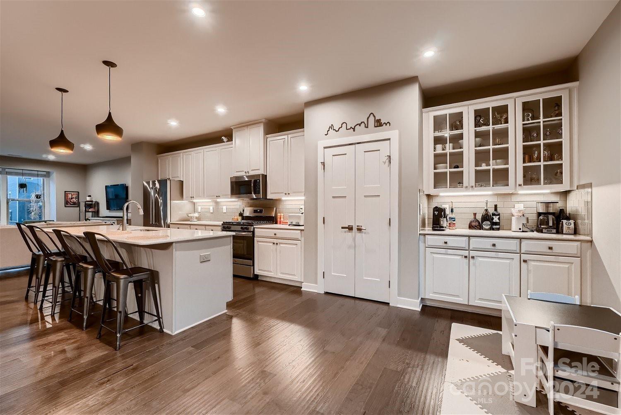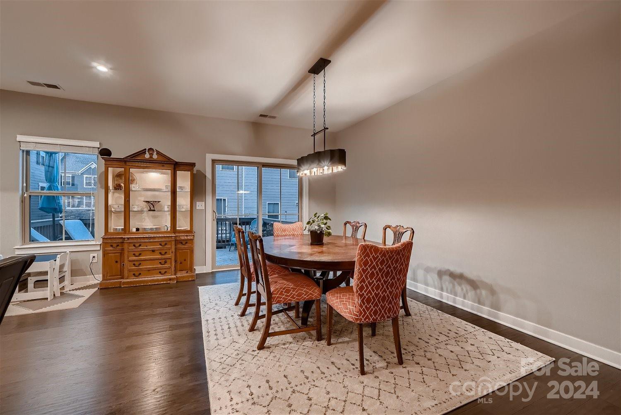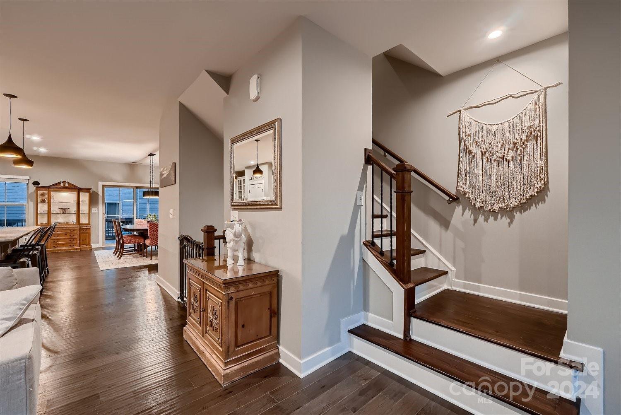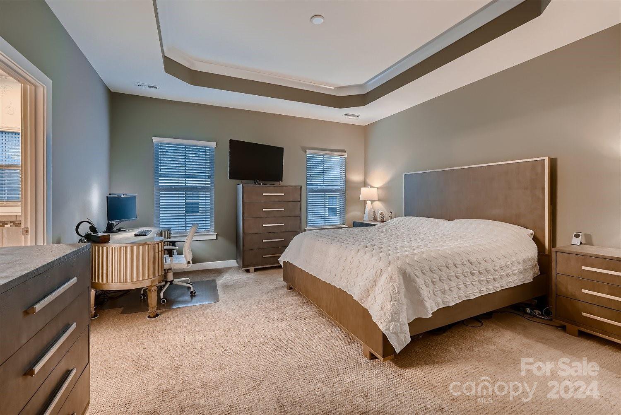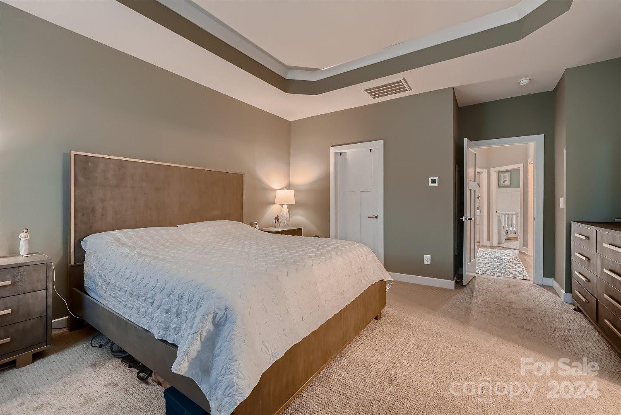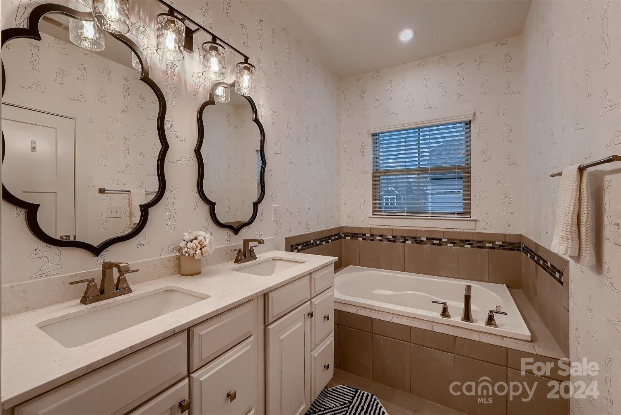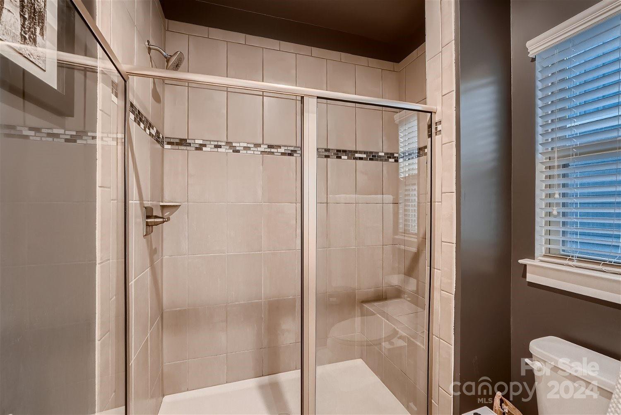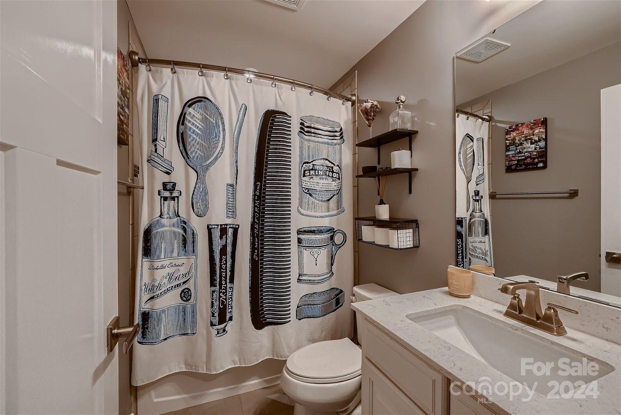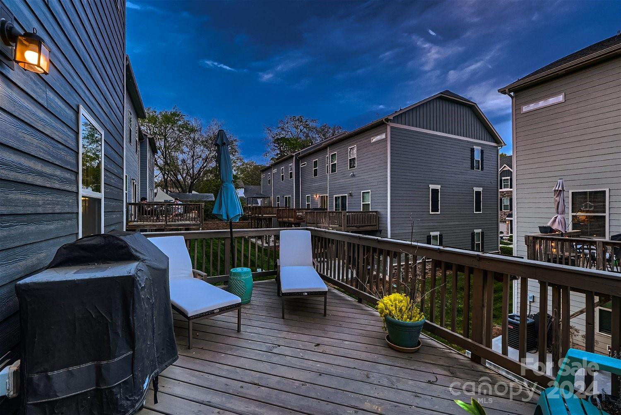1822 Shumard Lane, Charlotte, NC 28205
- $535,000
- 3
- BD
- 4
- BA
- 2,428
- SqFt
Listing courtesy of Real Broker, LLC
- List Price
- $535,000
- MLS#
- 4123683
- Status
- ACTIVE
- Days on Market
- 47
- Property Type
- Residential
- Distressed Property
- Yes
- Year Built
- 2018
- Price Change
- ▼ $15,000 1713385042
- Bedrooms
- 3
- Bathrooms
- 4
- Full Baths
- 3
- Half Baths
- 1
- Lot Size
- 1,742
- Lot Size Area
- 0.04
- Living Area
- 2,428
- Sq Ft Total
- 2428
- County
- Mecklenburg
- Subdivision
- Oakhurst
- Building Name
- Townes of Oakhurst
- Special Conditions
- Relocation
Property Description
Come visit this stunning home in the Townes at Oakhurst! This end unit townhome features 3 levels with an attached 2 car garage, 3 bedrooms, 4 bathrooms, and over 2,400 sq ft! Upon arriving at the home you'll be welcomed onto the main level featuring garage, bonus room with murphy bed, and full bathroom perfect for guests. On the upper floor you'll be welcomed into your open concept living room, half bathroom, and kitchen featuring bonus cabinet built in's, under cabinet lighting, quartz counter tops, and stainless steel appliances. Head upstairs and you'll find your first two bedrooms, full bathroom, massive laundry room and your primary bedroom featuring attached 5 piece en suite and large walk in closet. This home features far too many upgrades to list, but make sure not to miss the extra attic storage, built in surround sound, and extra cabinet built ins in the kitchen! This home is ready for you to call it yours, won't last long!
Additional Information
- Hoa Fee
- $222
- Hoa Fee Paid
- Monthly
- Interior Features
- Built-in Features, Kitchen Island, Open Floorplan, Pantry, Walk-In Closet(s)
- Floor Coverings
- Carpet, Laminate, Tile
- Equipment
- Dishwasher, Disposal, Dryer, Gas Range, Microwave, Refrigerator, Washer, Washer/Dryer
- Foundation
- Slab
- Main Level Rooms
- Bathroom-Full
- Laundry Location
- In Unit, Inside, Laundry Room, Third Level
- Heating
- Forced Air
- Water
- Public
- Sewer
- Public Sewer
- Exterior Features
- Lawn Maintenance
- Exterior Construction
- Hardboard Siding, Stone
- Roof
- Composition
- Parking
- Driveway, Attached Garage
- Driveway
- Concrete, Paved
- Lot Description
- Corner Lot
- Elementary School
- Oakhurst Steam Academy
- Middle School
- Eastway
- High School
- Garinger
- Total Property HLA
- 2428
Mortgage Calculator
 “ Based on information submitted to the MLS GRID as of . All data is obtained from various sources and may not have been verified by broker or MLS GRID. Supplied Open House Information is subject to change without notice. All information should be independently reviewed and verified for accuracy. Some IDX listings have been excluded from this website. Properties may or may not be listed by the office/agent presenting the information © 2024 Canopy MLS as distributed by MLS GRID”
“ Based on information submitted to the MLS GRID as of . All data is obtained from various sources and may not have been verified by broker or MLS GRID. Supplied Open House Information is subject to change without notice. All information should be independently reviewed and verified for accuracy. Some IDX listings have been excluded from this website. Properties may or may not be listed by the office/agent presenting the information © 2024 Canopy MLS as distributed by MLS GRID”

Last Updated:
