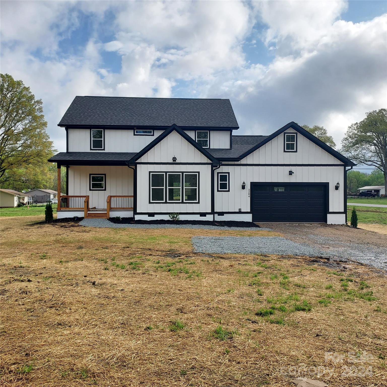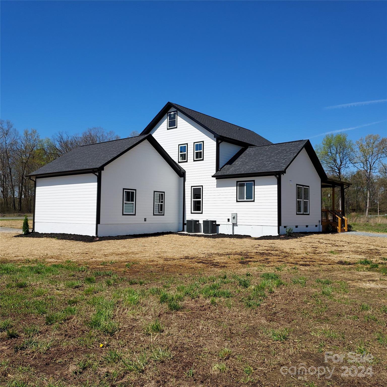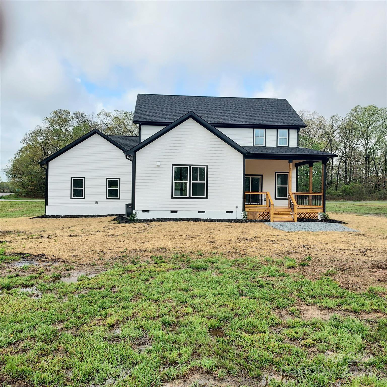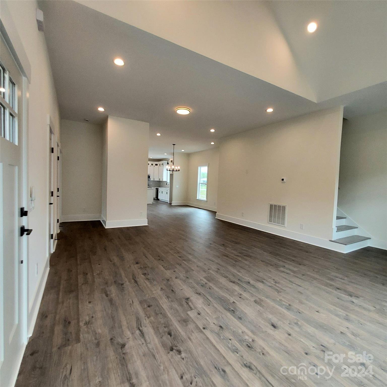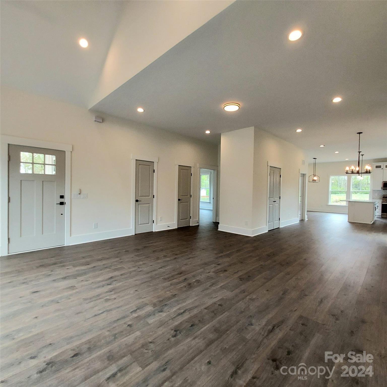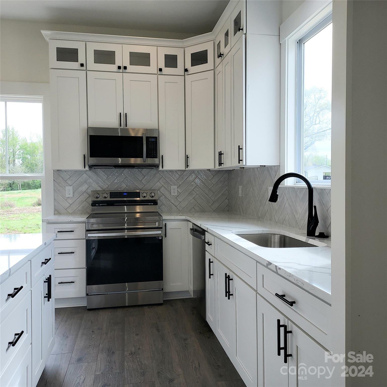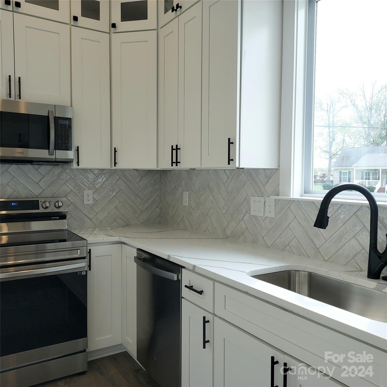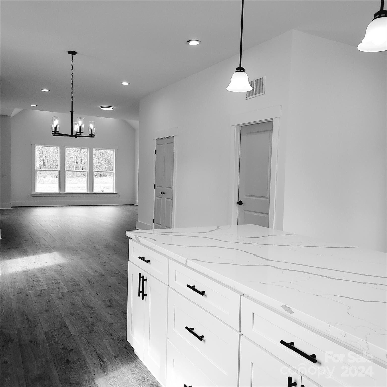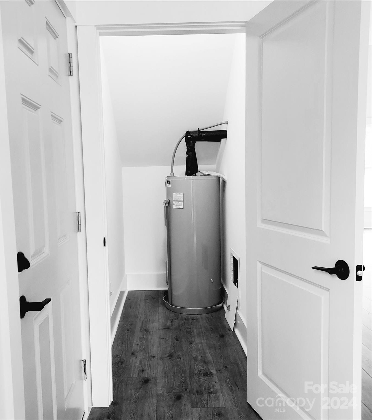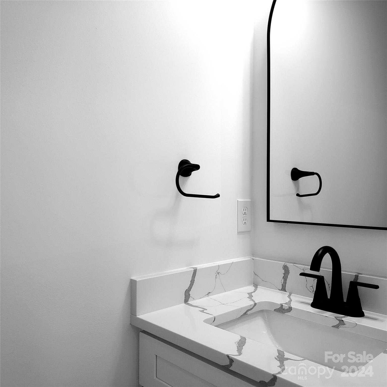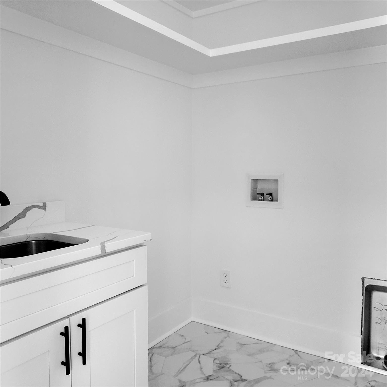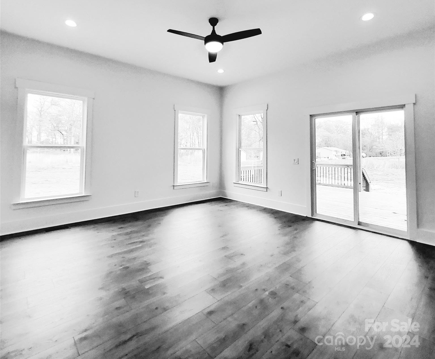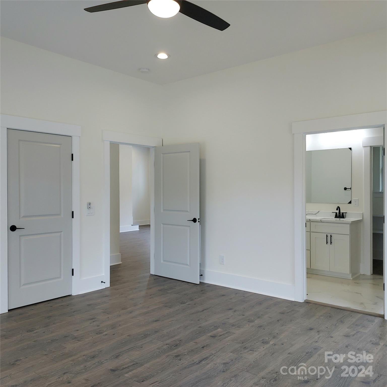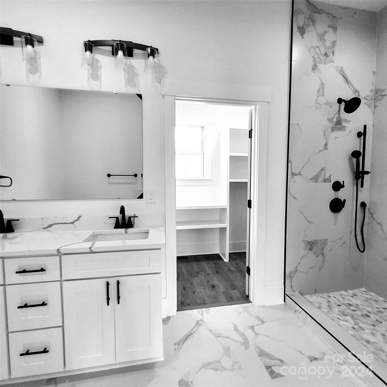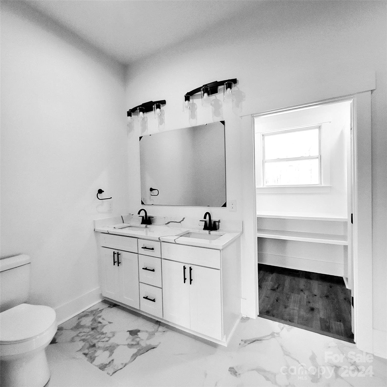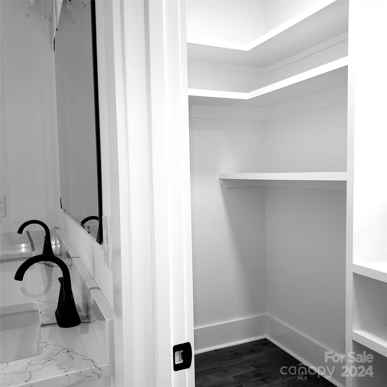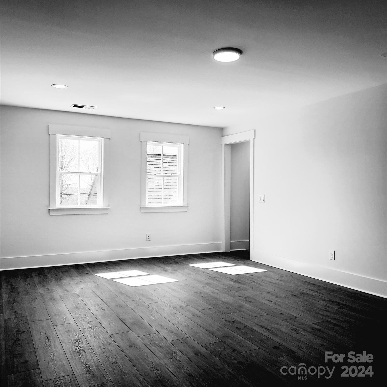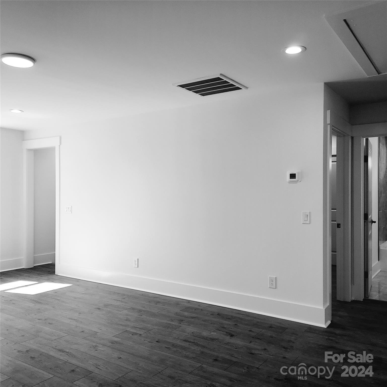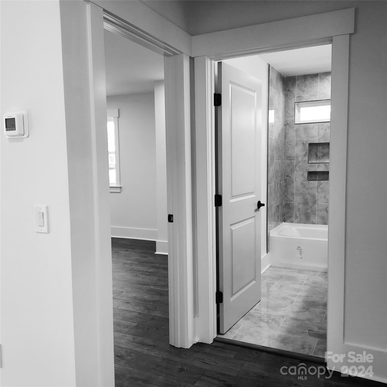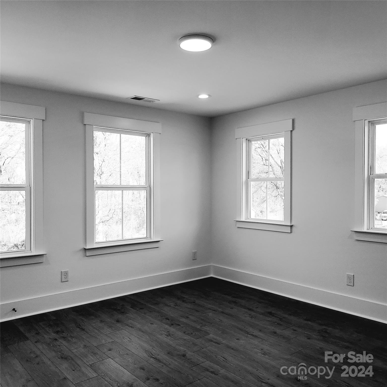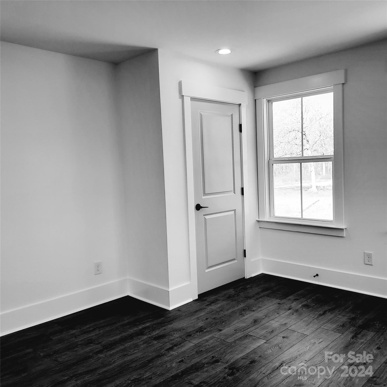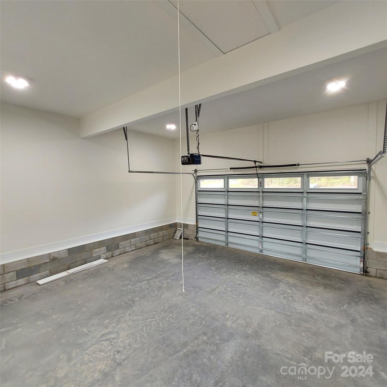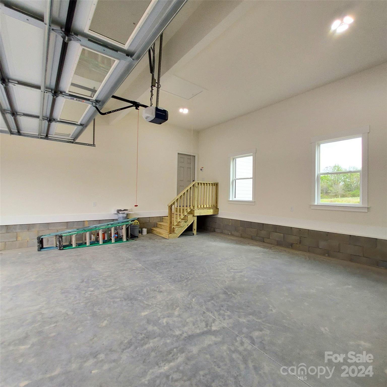3204 Highway 205 Highway, Marshville, NC 28103
- $499,000
- 2
- BD
- 3
- BA
- 2,581
- SqFt
Listing courtesy of Fathom Realty
Sold listing courtesy of EXP Realty LLC Ballantyne
- Sold Price
- $499,000
- List Price
- $499,000
- MLS#
- 4123726
- Status
- CLOSED
- Days on Market
- 40
- Property Type
- Residential
- Architectural Style
- Farmhouse
- Year Built
- 2024
- Closing Date
- May 14, 2024
- Bedrooms
- 2
- Bathrooms
- 3
- Full Baths
- 2
- Half Baths
- 1
- Lot Size
- 54,885
- Lot Size Area
- 1.26
- Living Area
- 2,581
- Sq Ft Total
- 2581
- County
- Union
- Subdivision
- No Neighborhood
- Special Conditions
- None
- Dom
- Yes
- Waterfront Features
- None
Property Description
NEW CONSTRUCTION farmhouse! Quick, easy access to Monroe, Charlotte, Marshville, and toward the coast. Large corner lot. High quality construction. Comfortable and well-planned layout. Nine-foot ceilings downstairs, vaulted ceiling in living room. Open concept layout. Flooring is high quality LVP throughout, tile in bathrooms. Quartz counters in kitchen, all soft-close cabinet doors and drawers. Super high cabinets with decorative glass-door upper spaces. Large breakfast area with sliding doors to rear porch. All new appliances. Laundry room off kitchen with sink, work space, breaker panel. Powder room near front entry. Primary suite has sliding doors to rear porch, closet, luxurious bath fixtures and dressing room/closet off bath. Upstairs giant bonus room accessing central bath, bedroom, and two bed/bonus rooms. All new mechanicals, with zoned heating and cooling (for up and down). Septic info available. Giant garage, high ceiling, attic access/storage, space on sides and back.
Additional Information
- Community Features
- None
- Interior Features
- Attic Stairs Pulldown, Kitchen Island, Open Floorplan, Pantry, Split Bedroom, Storage, Vaulted Ceiling(s), Walk-In Closet(s), Walk-In Pantry
- Floor Coverings
- Tile, Vinyl
- Equipment
- Dishwasher, Disposal, Electric Range, Electric Water Heater, Exhaust Fan, Microwave, Oven, Plumbed For Ice Maker
- Foundation
- Crawl Space
- Main Level Rooms
- Primary Bedroom
- Laundry Location
- Electric Dryer Hookup, Laundry Room, Main Level, Sink, Washer Hookup
- Heating
- Central, Electric, Forced Air, Heat Pump, Zoned
- Water
- Well
- Sewer
- Septic Installed, Other - See Remarks
- Exterior Construction
- Fiber Cement
- Roof
- Shingle, Composition, Wood
- Parking
- Driveway, Attached Garage, Garage Door Opener, Garage Faces Front
- Driveway
- Gravel, Paved
- Lot Description
- Cleared, Corner Lot, Level
- Elementary School
- Marshville
- Middle School
- East Union
- High School
- Forest Hills
- Zoning
- AF8
- New Construction
- Yes
- Total Property HLA
- 2581
- Master on Main Level
- Yes
Mortgage Calculator
 “ Based on information submitted to the MLS GRID as of . All data is obtained from various sources and may not have been verified by broker or MLS GRID. Supplied Open House Information is subject to change without notice. All information should be independently reviewed and verified for accuracy. Some IDX listings have been excluded from this website. Properties may or may not be listed by the office/agent presenting the information © 2024 Canopy MLS as distributed by MLS GRID”
“ Based on information submitted to the MLS GRID as of . All data is obtained from various sources and may not have been verified by broker or MLS GRID. Supplied Open House Information is subject to change without notice. All information should be independently reviewed and verified for accuracy. Some IDX listings have been excluded from this website. Properties may or may not be listed by the office/agent presenting the information © 2024 Canopy MLS as distributed by MLS GRID”

Last Updated:

