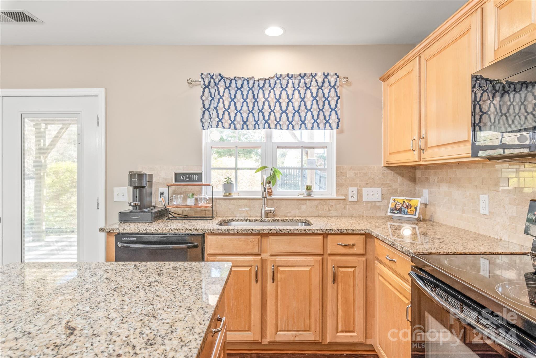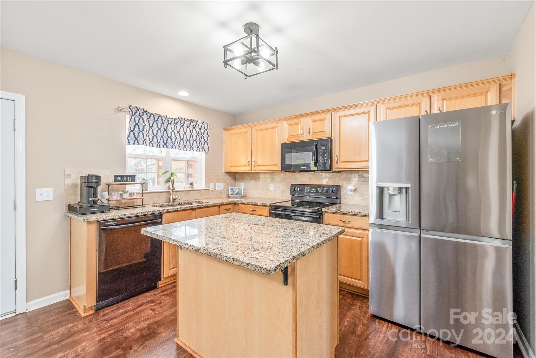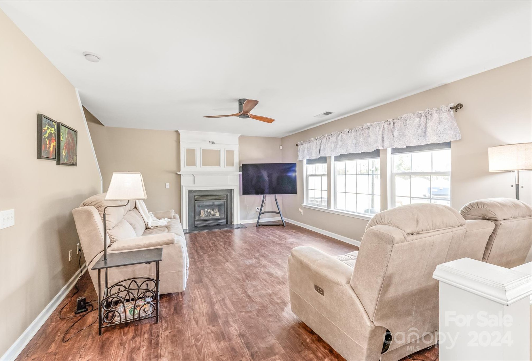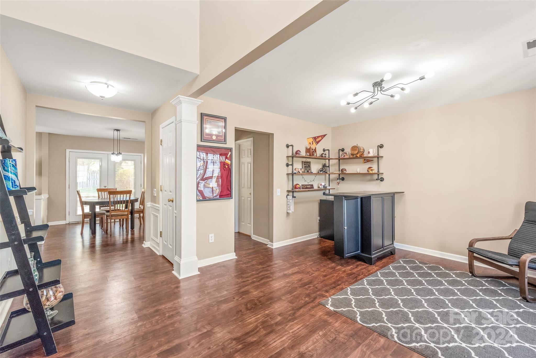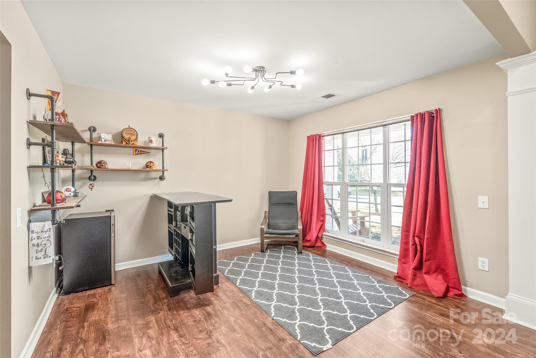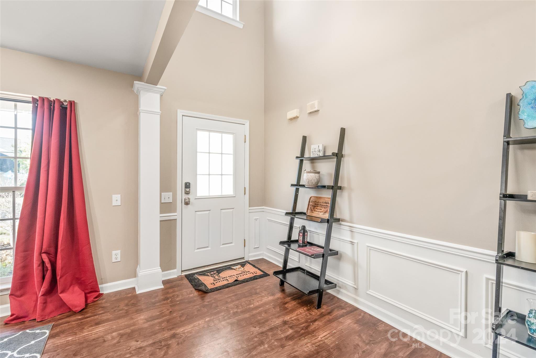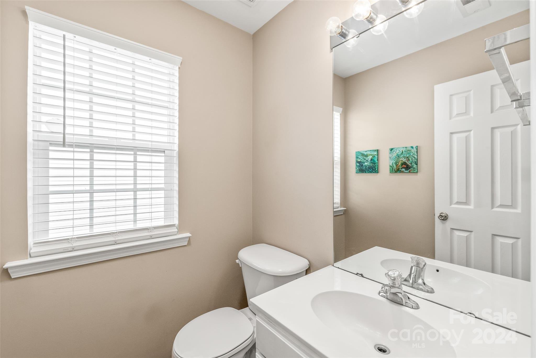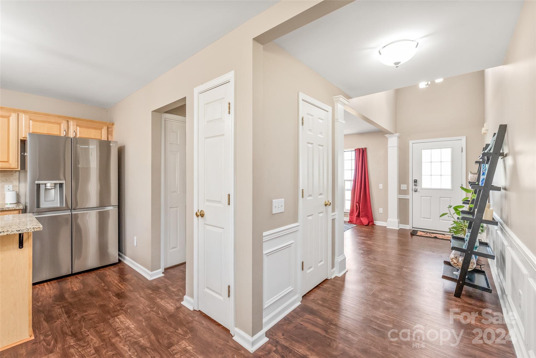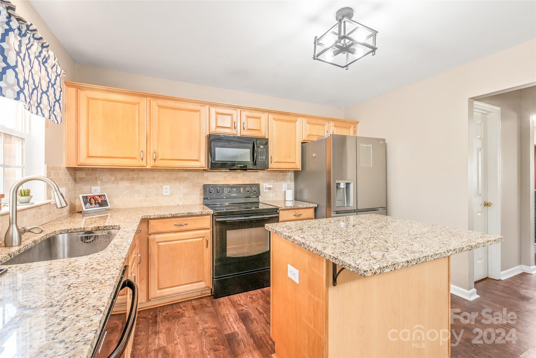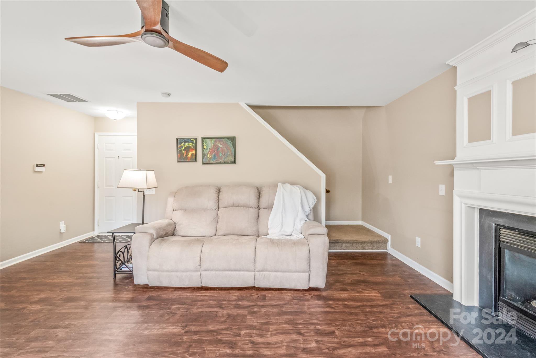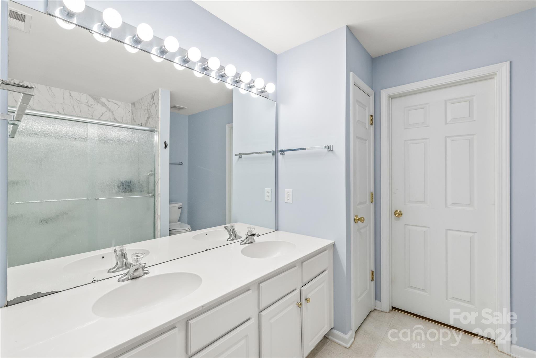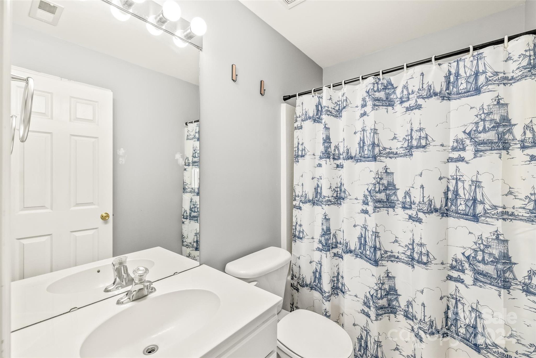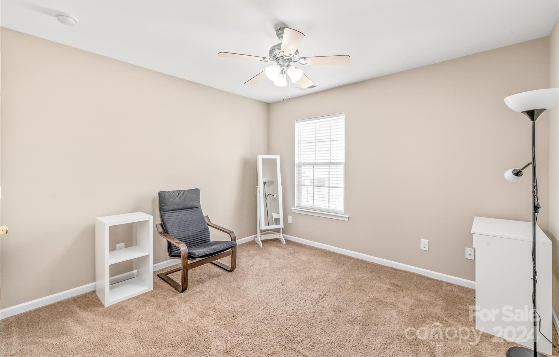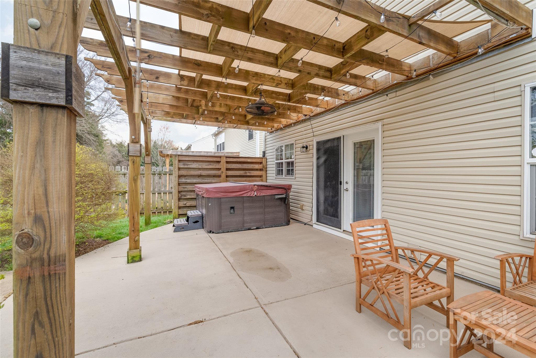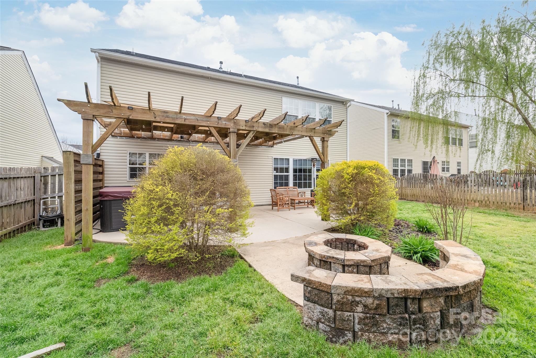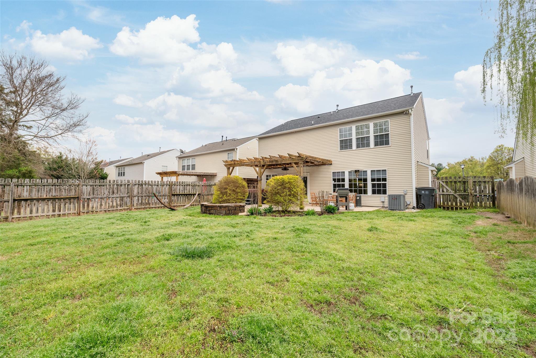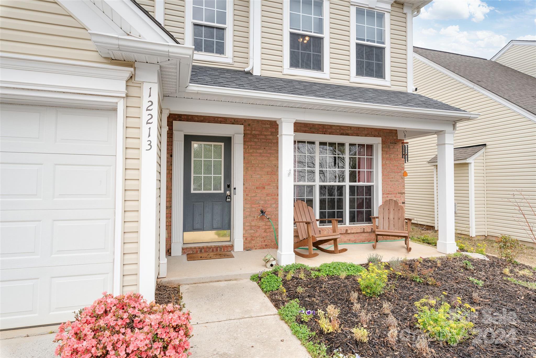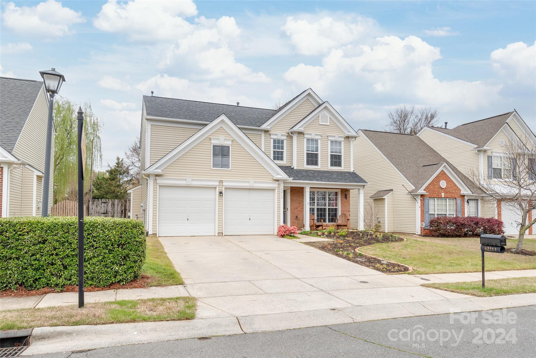12213 Bobhouse Drive, Charlotte, NC 28277
- $530,000
- 4
- BD
- 3
- BA
- 1,963
- SqFt
Listing courtesy of Keller Williams Ballantyne Area
Sold listing courtesy of Keller Williams South Park
- Sold Price
- $530,000
- List Price
- $500,000
- MLS#
- 4123901
- Status
- CLOSED
- Days on Market
- 34
- Property Type
- Residential
- Architectural Style
- Transitional
- Year Built
- 2003
- Closing Date
- May 10, 2024
- Bedrooms
- 4
- Bathrooms
- 3
- Full Baths
- 2
- Half Baths
- 1
- Lot Size
- 6,534
- Lot Size Area
- 0.15
- Living Area
- 1,963
- Sq Ft Total
- 1963
- County
- Mecklenburg
- Subdivision
- Oak Ridge
- Special Conditions
- None
Property Description
LOCATION! Stunning Pulte-built home in PRIME location with a great layout that flows well. Gorgeous, durable luxury vinyl plank flooring on the main level. The kitchen with granite counters, tile backsplash, kitchen island, and breakfast area is open to the living room so you can cook close to family and friends. The spacious formal dining area is a great flex space and it is currently being used as a den . The lovely primary bedroom has vaulted ceiling and ensuite bath with dual sinks, big walk-in shower and a walk in closet. French doors open to a great outdoor living space boasting a large fenced backyard with pergola, spacious patio, hot tub, privacy wall, built-in stone firepit and stone bench. Oak Ridge community features a playground and recreation area. Rea Road/Ballantyne area with great shopping, schools and restaurants. Do not miss this gem in a highly desired location!
Additional Information
- Hoa Fee
- $187
- Hoa Fee Paid
- Quarterly
- Community Features
- Playground, Recreation Area
- Fireplace
- Yes
- Interior Features
- Attic Stairs Pulldown, Kitchen Island, Open Floorplan, Pantry, Vaulted Ceiling(s), Walk-In Pantry
- Floor Coverings
- Carpet, Vinyl
- Equipment
- Dishwasher, Disposal, Electric Oven, Electric Range, Exhaust Fan, Gas Water Heater, Microwave
- Foundation
- Slab
- Main Level Rooms
- Kitchen
- Laundry Location
- Upper Level
- Heating
- Forced Air, Natural Gas
- Water
- City
- Sewer
- Public Sewer
- Exterior Features
- Fire Pit, Hot Tub
- Exterior Construction
- Brick Partial, Vinyl
- Parking
- Driveway, Attached Garage
- Driveway
- Concrete, Paved
- Elementary School
- Hawk Ridge
- Middle School
- J.M. Robinson
- High School
- Ardrey Kell
- Zoning
- MX1INNOV
- Builder Name
- Pulte
- Total Property HLA
- 1963
Mortgage Calculator
 “ Based on information submitted to the MLS GRID as of . All data is obtained from various sources and may not have been verified by broker or MLS GRID. Supplied Open House Information is subject to change without notice. All information should be independently reviewed and verified for accuracy. Some IDX listings have been excluded from this website. Properties may or may not be listed by the office/agent presenting the information © 2024 Canopy MLS as distributed by MLS GRID”
“ Based on information submitted to the MLS GRID as of . All data is obtained from various sources and may not have been verified by broker or MLS GRID. Supplied Open House Information is subject to change without notice. All information should be independently reviewed and verified for accuracy. Some IDX listings have been excluded from this website. Properties may or may not be listed by the office/agent presenting the information © 2024 Canopy MLS as distributed by MLS GRID”

Last Updated:

