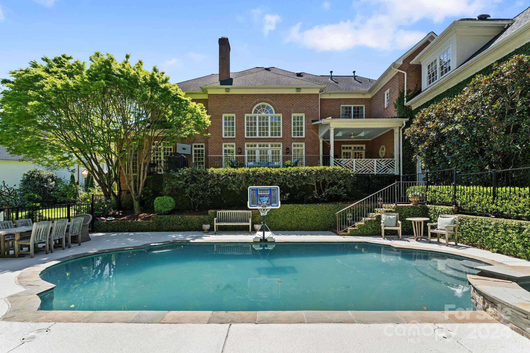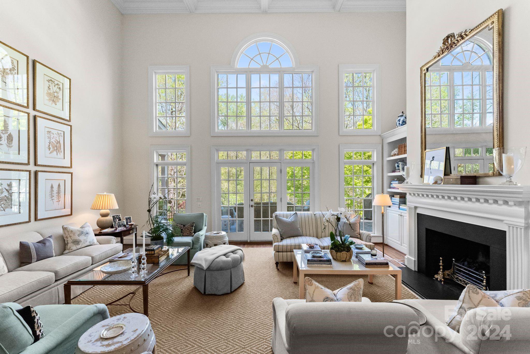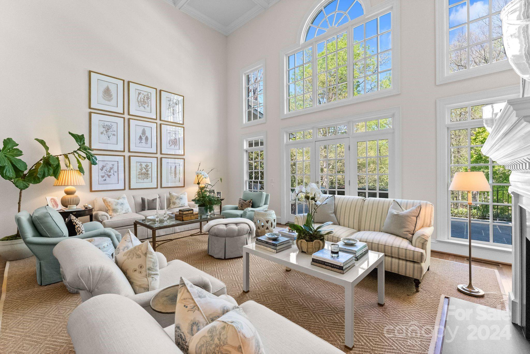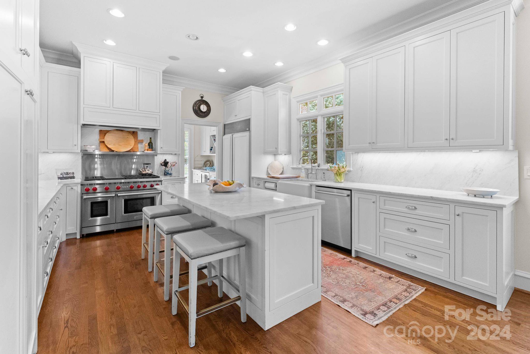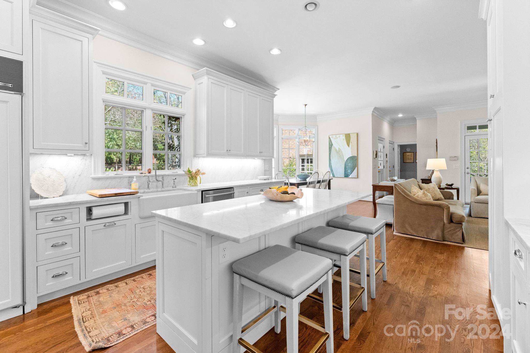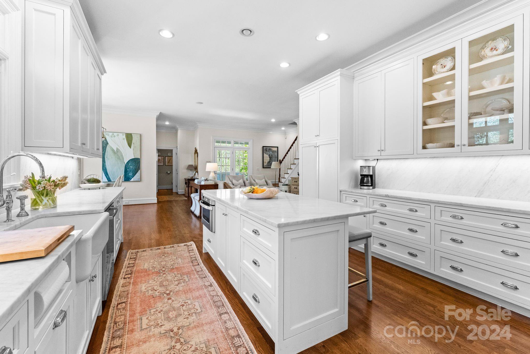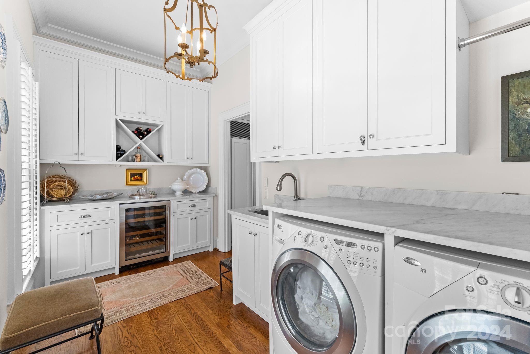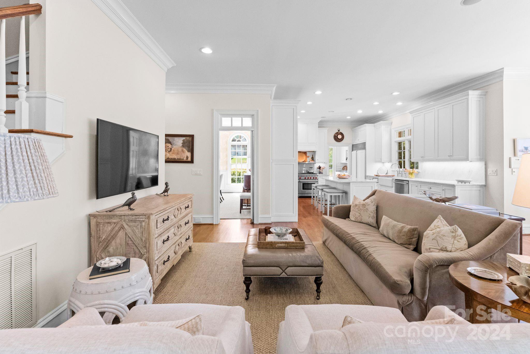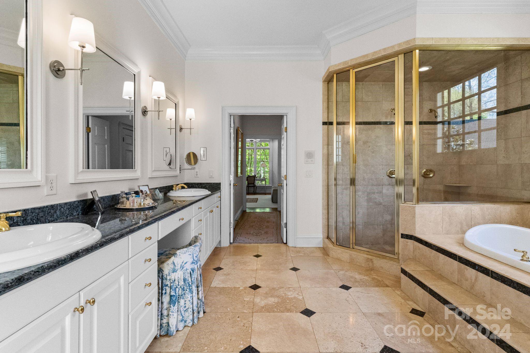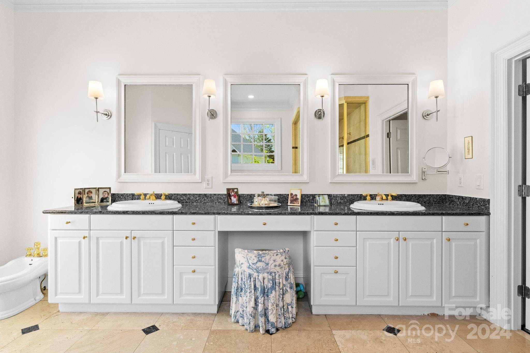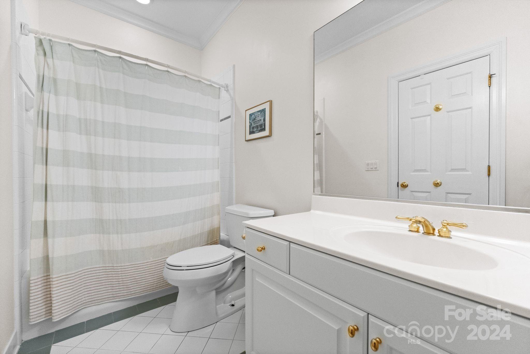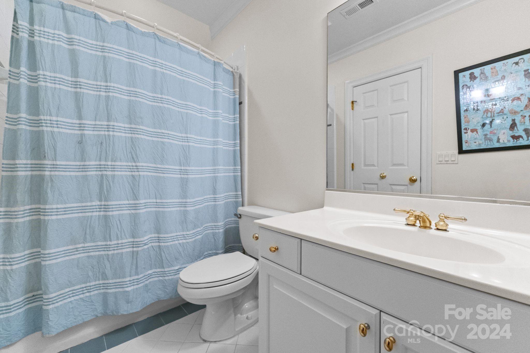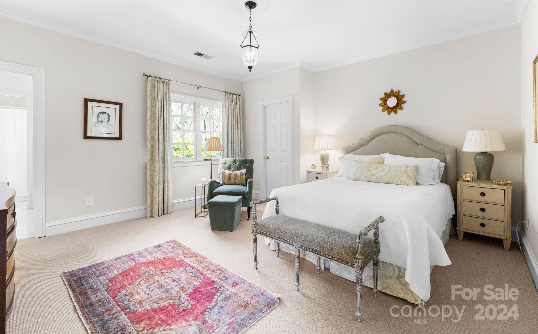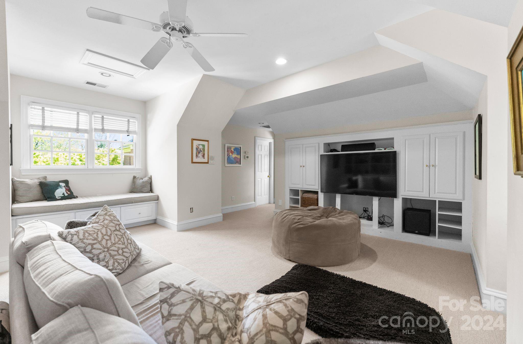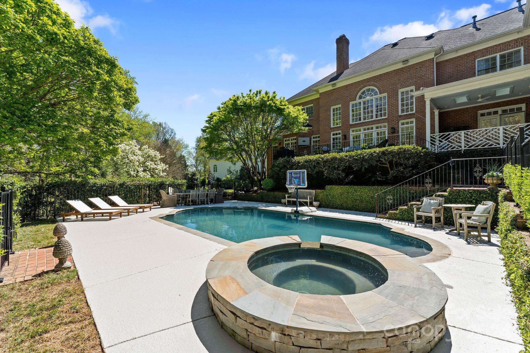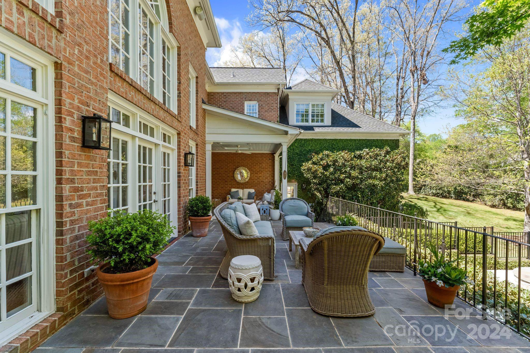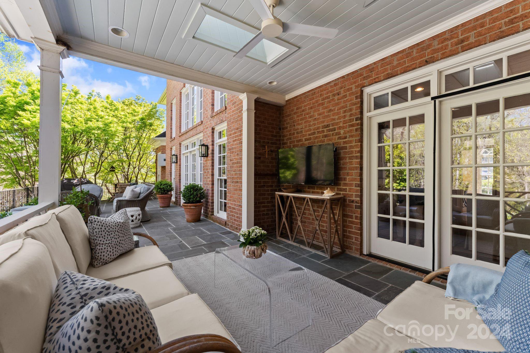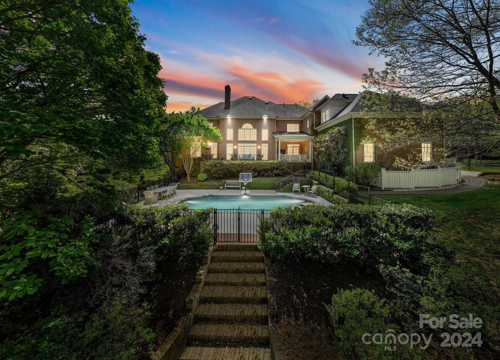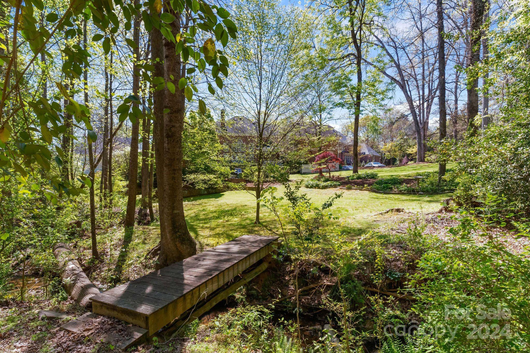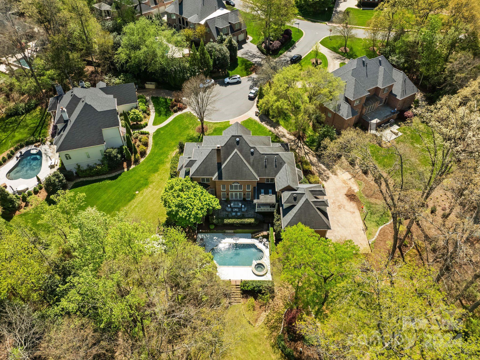2800 Jem Court, Charlotte, NC 28226
- $2,125,000
- 5
- BD
- 7
- BA
- 5,355
- SqFt
Listing courtesy of Corcoran HM Properties
- List Price
- $2,125,000
- MLS#
- 4123935
- Status
- ACTIVE UNDER CONTRACT
- Days on Market
- 41
- Property Type
- Residential
- Architectural Style
- Transitional
- Year Built
- 1996
- Price Change
- ▼ $70,000 1714194084
- Bedrooms
- 5
- Bathrooms
- 7
- Full Baths
- 5
- Half Baths
- 2
- Lot Size
- 37,461
- Lot Size Area
- 0.86
- Living Area
- 5,355
- Sq Ft Total
- 5355
- County
- Mecklenburg
- Subdivision
- Royden
- Special Conditions
- None
Property Description
Beautiful estate home located on a cul de sac in popular Royden. 2800 Jem Ct sits on a .86 acre lot with beautiful landscaping. The two story foyer and curved staircase is open to the dining room and office. The office has a built in desk and tons of bookcases. The two story living room has a gas fireplace and wet bar. The kitchen has been recently renovated with new countertops and high end appliances. This light and bright kitchen is open to the breakfast room & the family room, and there is also a second wet bar with beverage fridge in the kitchen. There are 2 powder rooms on main level. The primary is also on the main level with dual closets & a large bath. The upper level offers 4 additional bedrooms, each with its own bath. There is also a big bonus room with built-ins. Enjoy the covered porch located right off the family room overlooking a beautiful pool and spa. Finally, there is a cozy graveled fire pit area for evening outdoor fires. Come see all this grand home has to offer!
Additional Information
- Hoa Fee
- $320
- Hoa Fee Paid
- Annually
- Fireplace
- Yes
- Interior Features
- Attic Stairs Pulldown, Built-in Features, Kitchen Island, Pantry, Vaulted Ceiling(s), Walk-In Closet(s), Walk-In Pantry, Wet Bar
- Floor Coverings
- Carpet, Tile, Wood
- Equipment
- Bar Fridge, Dishwasher, Gas Cooktop, Microwave
- Foundation
- Crawl Space
- Main Level Rooms
- Primary Bedroom
- Laundry Location
- Laundry Room, Main Level
- Heating
- Forced Air, Natural Gas
- Water
- City
- Sewer
- Public Sewer
- Exterior Features
- In Ground Pool
- Exterior Construction
- Brick Full
- Roof
- Shingle
- Parking
- Attached Garage
- Driveway
- Concrete, Paved
- Lot Description
- Cul-De-Sac
- Elementary School
- Beverly Woods
- Middle School
- Carmel
- High School
- South Mecklenburg
- Total Property HLA
- 5355
- Master on Main Level
- Yes
Mortgage Calculator
 “ Based on information submitted to the MLS GRID as of . All data is obtained from various sources and may not have been verified by broker or MLS GRID. Supplied Open House Information is subject to change without notice. All information should be independently reviewed and verified for accuracy. Some IDX listings have been excluded from this website. Properties may or may not be listed by the office/agent presenting the information © 2024 Canopy MLS as distributed by MLS GRID”
“ Based on information submitted to the MLS GRID as of . All data is obtained from various sources and may not have been verified by broker or MLS GRID. Supplied Open House Information is subject to change without notice. All information should be independently reviewed and verified for accuracy. Some IDX listings have been excluded from this website. Properties may or may not be listed by the office/agent presenting the information © 2024 Canopy MLS as distributed by MLS GRID”

Last Updated:

