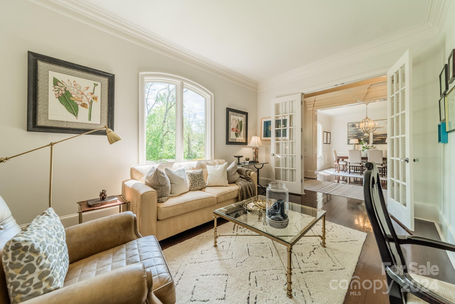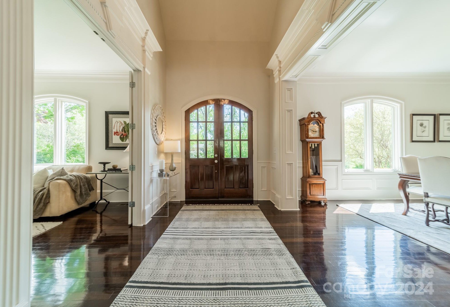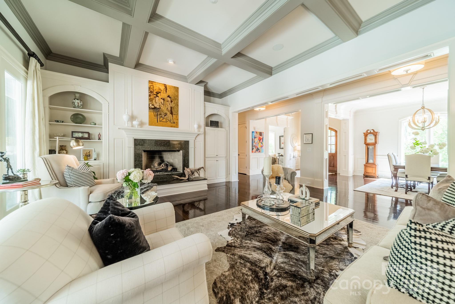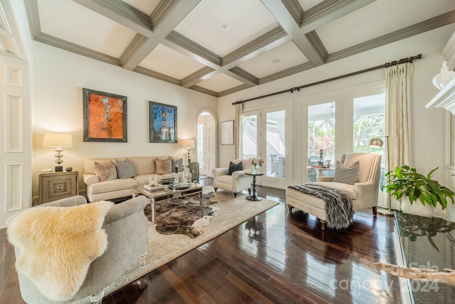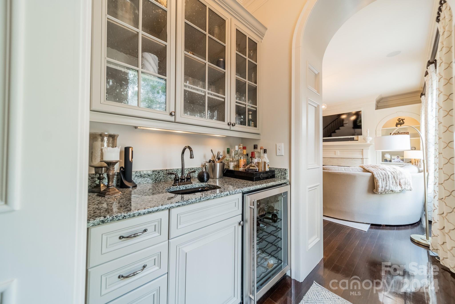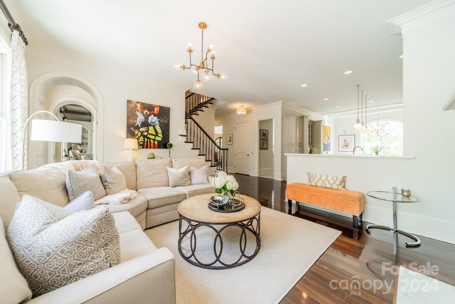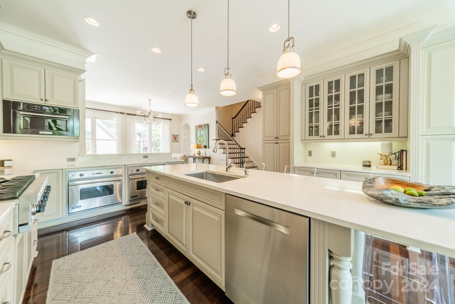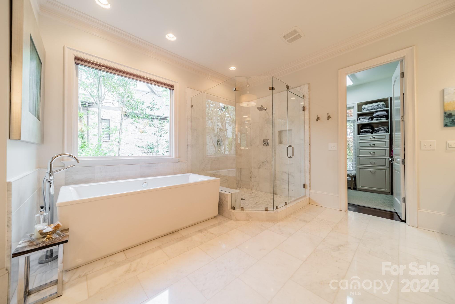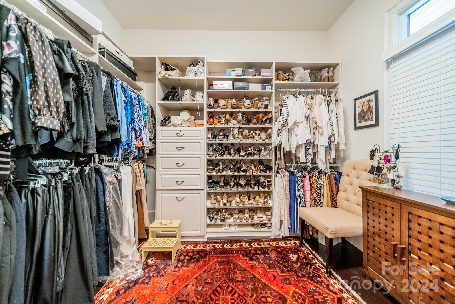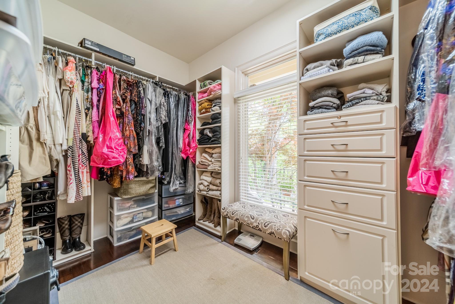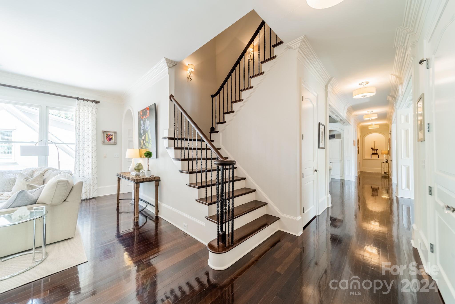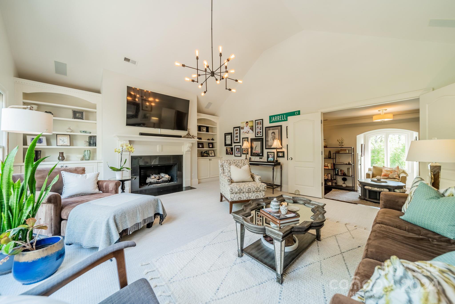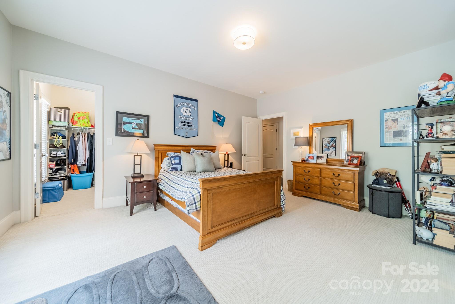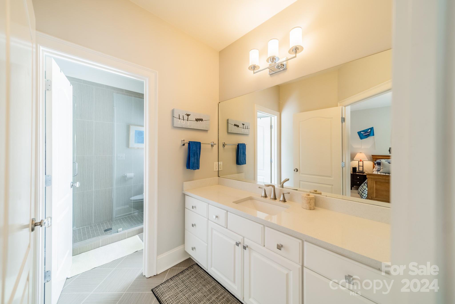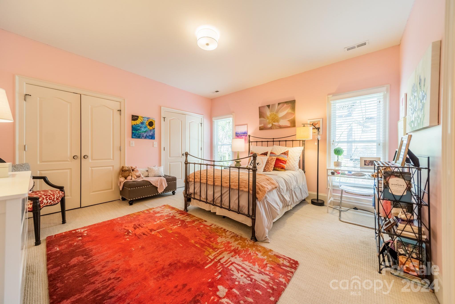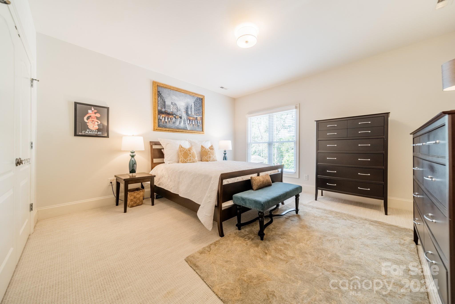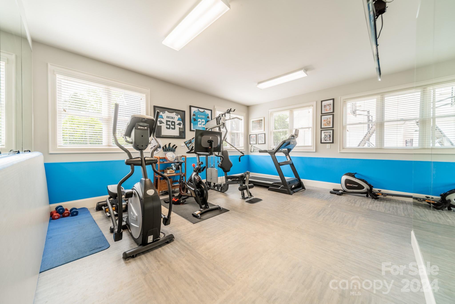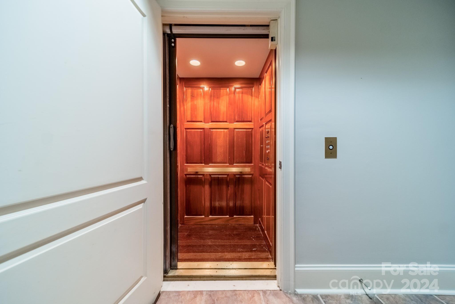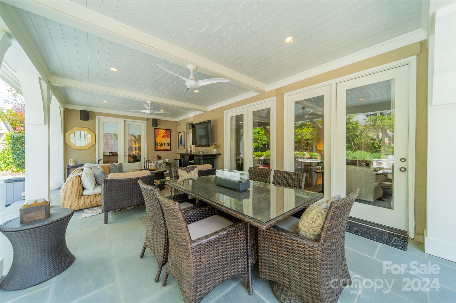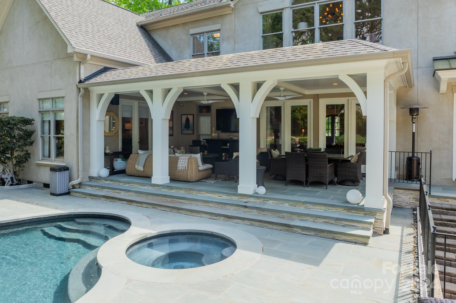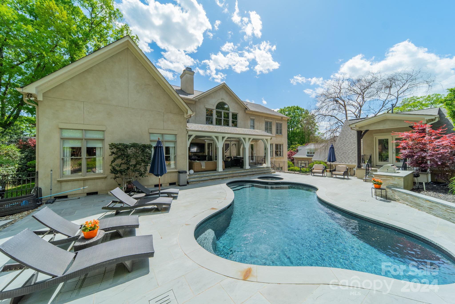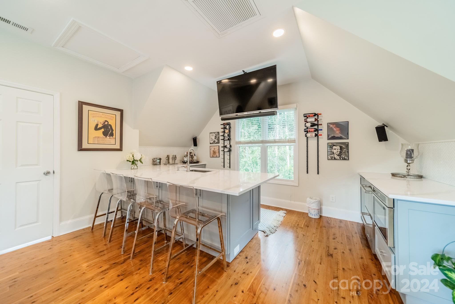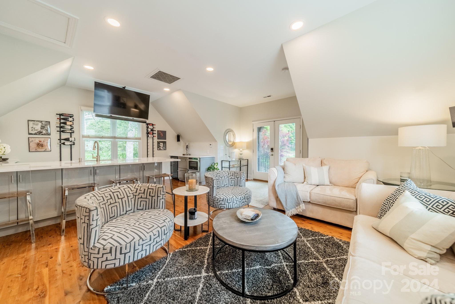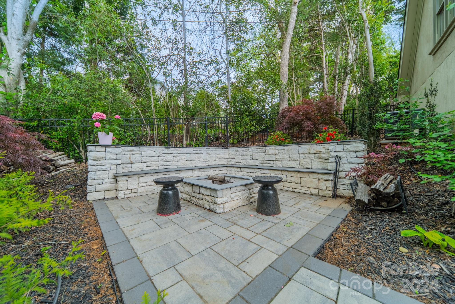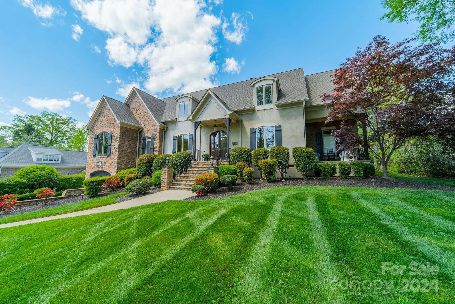2152 Brookwood Road, Charlotte, NC 28211
- $2,995,000
- 5
- BD
- 6
- BA
- 6,051
- SqFt
Listing courtesy of Dickens Mitchener & Associates Inc
- List Price
- $2,995,000
- MLS#
- 4124016
- Status
- ACTIVE
- Days on Market
- 31
- Property Type
- Residential
- Architectural Style
- Transitional
- Year Built
- 2001
- Bedrooms
- 5
- Bathrooms
- 6
- Full Baths
- 5
- Half Baths
- 1
- Lot Size
- 18,295
- Lot Size Area
- 0.42
- Living Area
- 6,051
- Sq Ft Total
- 6051
- County
- Mecklenburg
- Subdivision
- Old Foxcroft
- Special Conditions
- None
Property Description
This stunning home offers a combination of elegance & comfort w/ the timeless allure of high ceilings, graciously sized rooms accentuated by 8-ft doors & gleaming hardwoods. Primary on main provides a serene retreat w/spa like bath & 2 generously sized closets. Gorgeous kitchen designed to inspire & elevate your culinary experiences, bathed in natural light featuring Calacatta Gold quartz countertops, Viking & Sub-Zero appliances. 5BR & 5.1BA delivers ample space for family & guests. Covered rear porch makes the perfect setting for al fresco dining or enjoying tranquil evenings overlooking the lushly landscaped grounds & pool. Indulge your passion for fitness in the private gym on the lower level, or simply relax & unwind in the saltwater pool. Entertaining is a breeze w/ a second kitchen in the pool/guest house. Add'l features include an elevator for easy access to all levels, 3 garage spaces, & a private porch off the study for moments of quiet contemplation. Welcome Home!
Additional Information
- Fireplace
- Yes
- Interior Features
- Drop Zone, Elevator, Entrance Foyer, Garden Tub, Kitchen Island, Open Floorplan, Storage, Tray Ceiling(s), Walk-In Closet(s), Wet Bar
- Floor Coverings
- Brick, Carpet
- Equipment
- Dishwasher, Disposal, Double Oven, Gas Cooktop
- Foundation
- Basement, Crawl Space
- Main Level Rooms
- Primary Bedroom
- Laundry Location
- Laundry Room, Main Level, Sink
- Heating
- Central
- Water
- City
- Sewer
- Public Sewer
- Exterior Features
- Fence, Fire Pit, In Ground Pool
- Exterior Construction
- Hard Stucco, Stone
- Roof
- Shingle
- Parking
- Driveway, Attached Garage, Detached Garage
- Driveway
- Concrete, Paved
- Lot Description
- Private, Wooded
- Elementary School
- Selwyn
- Middle School
- Alexander Graham
- High School
- Myers Park
- Total Property HLA
- 6051
- Master on Main Level
- Yes
Mortgage Calculator
 “ Based on information submitted to the MLS GRID as of . All data is obtained from various sources and may not have been verified by broker or MLS GRID. Supplied Open House Information is subject to change without notice. All information should be independently reviewed and verified for accuracy. Some IDX listings have been excluded from this website. Properties may or may not be listed by the office/agent presenting the information © 2024 Canopy MLS as distributed by MLS GRID”
“ Based on information submitted to the MLS GRID as of . All data is obtained from various sources and may not have been verified by broker or MLS GRID. Supplied Open House Information is subject to change without notice. All information should be independently reviewed and verified for accuracy. Some IDX listings have been excluded from this website. Properties may or may not be listed by the office/agent presenting the information © 2024 Canopy MLS as distributed by MLS GRID”

Last Updated:





