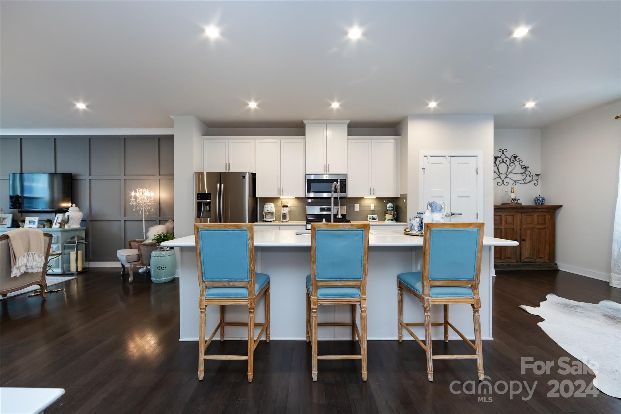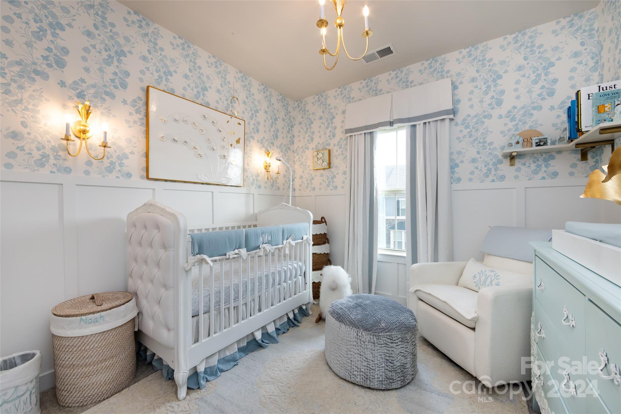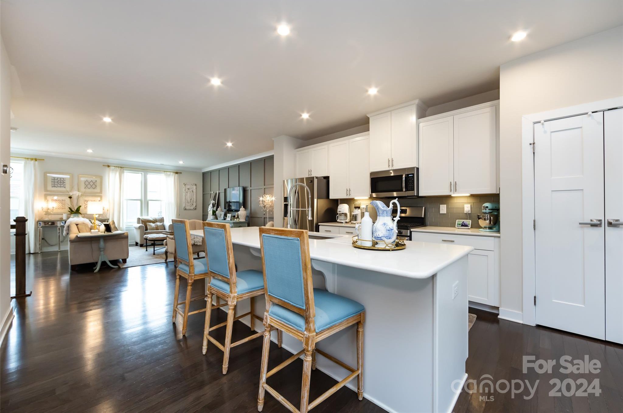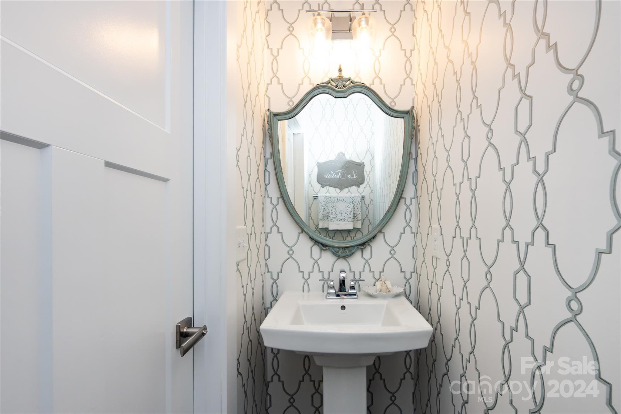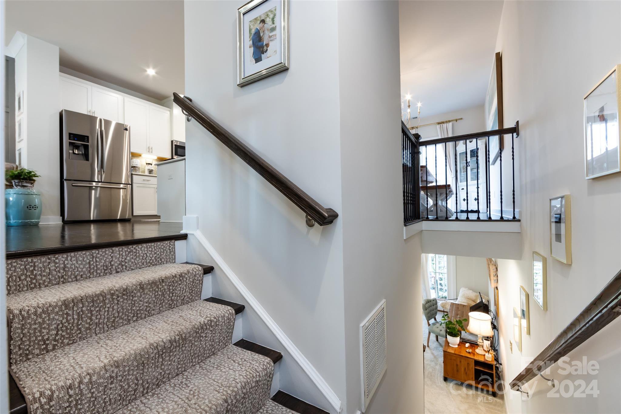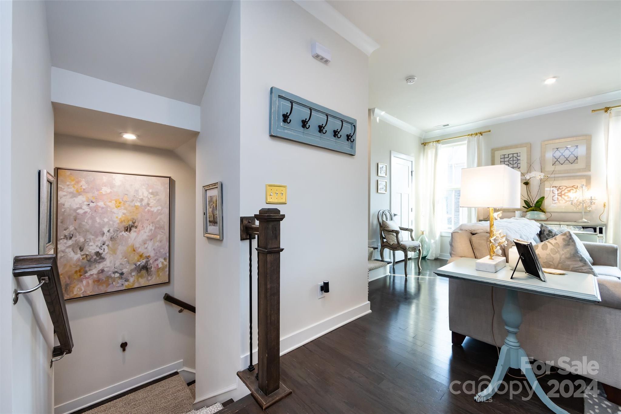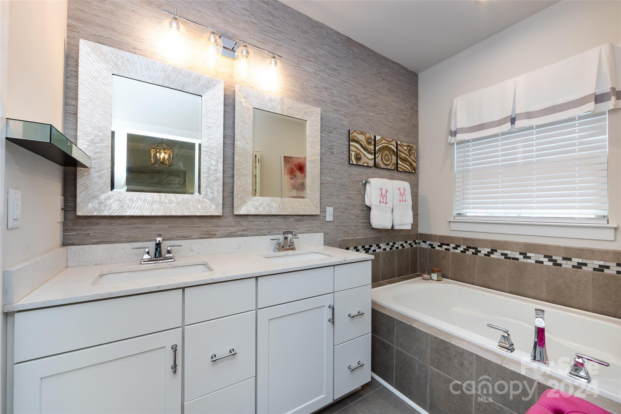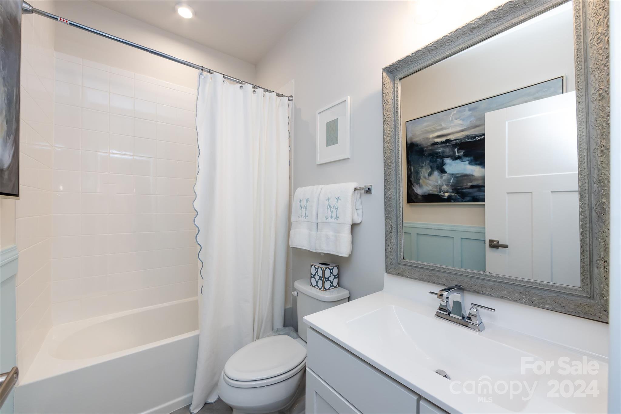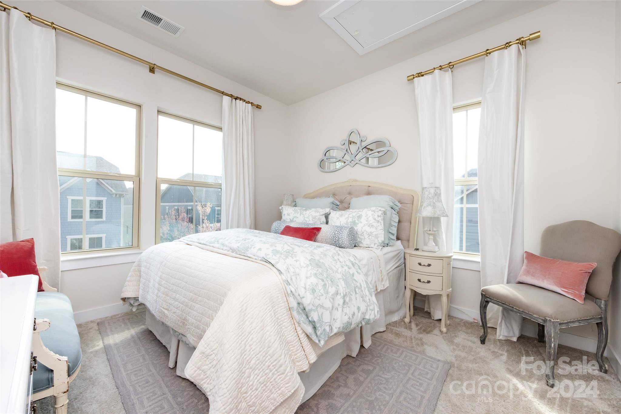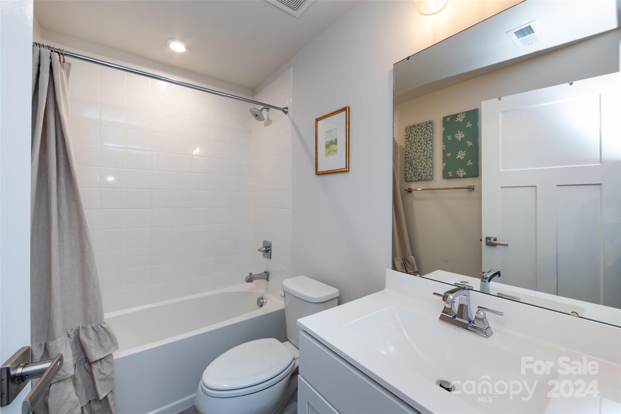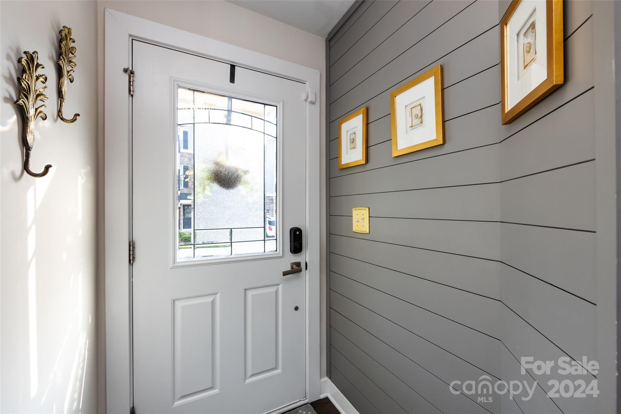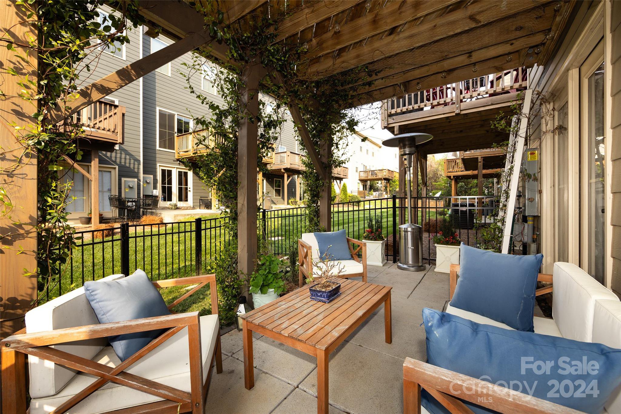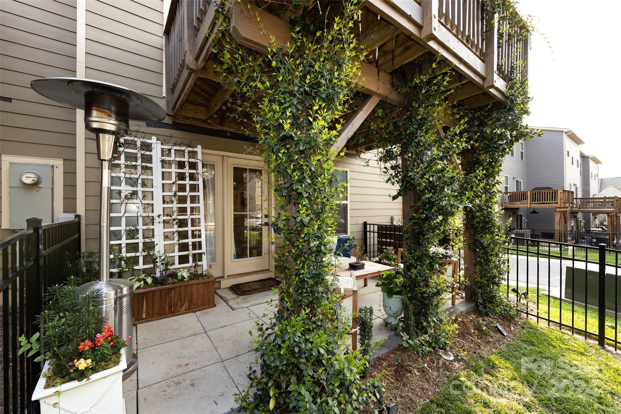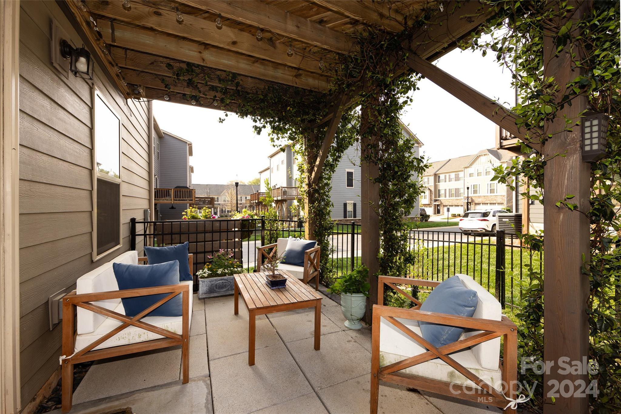1831 Shumard Lane, Charlotte, NC 28205
- $535,000
- 3
- BD
- 4
- BA
- 2,478
- SqFt
Listing courtesy of Dickens Mitchener & Associates Inc
- List Price
- $535,000
- MLS#
- 4124110
- Status
- ACTIVE UNDER CONTRACT
- Days on Market
- 47
- Property Type
- Residential
- Architectural Style
- Bungalow, Transitional
- Year Built
- 2018
- Price Change
- ▼ $15,000 1713468571
- Bedrooms
- 3
- Bathrooms
- 4
- Full Baths
- 3
- Half Baths
- 1
- Lot Size
- 3,049
- Lot Size Area
- 0.07
- Living Area
- 2,478
- Sq Ft Total
- 2478
- County
- Mecklenburg
- Subdivision
- Oakhurst
- Building Name
- Townes Of Oakhurst
- Special Conditions
- None
- Waterfront Features
- None
Property Description
SELLER OFFERING BUYDOWN W/ ACCEPTABLE OFFER!AWESOME END UNIT that's so much larger than the NEW construction!!! UPGRADES GALORE! NEW lighting, NEW hardware in bathrooms, Accent walls, NEW Barn doors, NEW permanent Laundry storage, NEW patio, Professionally landscaped, NEW rods and curtains, etc!!!Tall ceilings & open floor plan. Gourmet kitchen w/ Quartz countertops & huge island, tile backsplash, accents & stainless steel appliances! A walk-in shower, dual vanity & walk-in closet complete generous primary suite. Endless possibilities in the lower level with a full bathroom, whether you dream of a playroom, BEDROOM, home office, movie room, or gym! Step outside & enjoy the back patio with fenced yard, or grill on the upper deck! This sought-after floor plan offers generous windows, tons of natural light, along with a spacious driveway, larger deck & front-load garage! Finished Garage w/ storage & epoxy flooring. Walk to Night Swim Coffee, The Teal Turnip, Common Market, Vaulted Oak!
Additional Information
- Hoa Fee
- $222
- Hoa Fee Paid
- Monthly
- Community Features
- Sidewalks, Street Lights
- Interior Features
- Attic Stairs Pulldown, Cable Prewire, Garden Tub, Kitchen Island, Open Floorplan, Pantry, Storage, Tray Ceiling(s), Walk-In Closet(s)
- Floor Coverings
- Carpet, Tile, Vinyl, Wood
- Equipment
- Dishwasher, Disposal, Gas Range, Microwave, Oven, Plumbed For Ice Maker, Refrigerator, Self Cleaning Oven
- Foundation
- Slab
- Main Level Rooms
- Kitchen
- Laundry Location
- Electric Dryer Hookup, Laundry Room, Upper Level
- Heating
- Forced Air, Natural Gas, Zoned
- Water
- City
- Sewer
- Public Sewer
- Exterior Features
- Lawn Maintenance
- Exterior Construction
- Fiber Cement, Stone Veneer, Vinyl
- Roof
- Shingle
- Parking
- Driveway, Attached Garage, Keypad Entry
- Driveway
- Concrete
- Lot Description
- Corner Lot, Cul-De-Sac
- Elementary School
- Oakhurst Steam Academy
- Middle School
- Eastway
- High School
- Garinger
- Total Property HLA
- 2478
Mortgage Calculator
 “ Based on information submitted to the MLS GRID as of . All data is obtained from various sources and may not have been verified by broker or MLS GRID. Supplied Open House Information is subject to change without notice. All information should be independently reviewed and verified for accuracy. Some IDX listings have been excluded from this website. Properties may or may not be listed by the office/agent presenting the information © 2024 Canopy MLS as distributed by MLS GRID”
“ Based on information submitted to the MLS GRID as of . All data is obtained from various sources and may not have been verified by broker or MLS GRID. Supplied Open House Information is subject to change without notice. All information should be independently reviewed and verified for accuracy. Some IDX listings have been excluded from this website. Properties may or may not be listed by the office/agent presenting the information © 2024 Canopy MLS as distributed by MLS GRID”

Last Updated:




