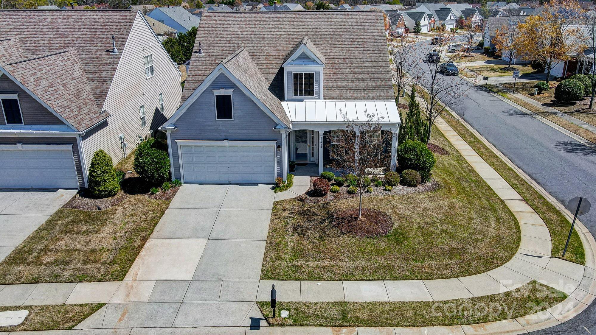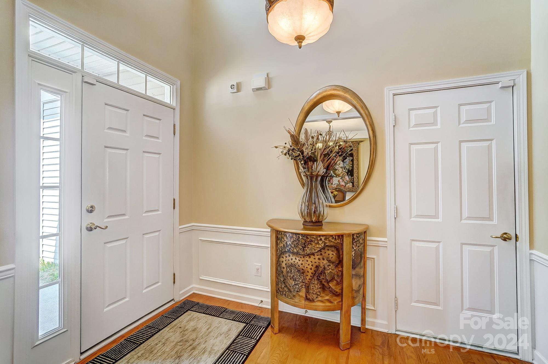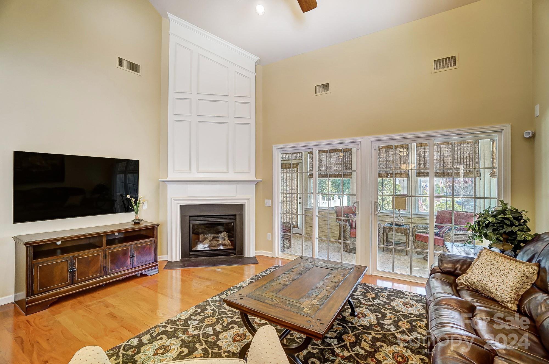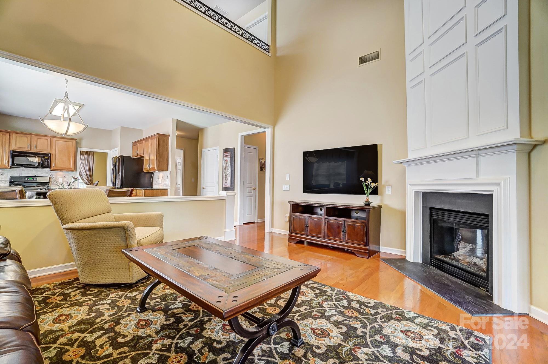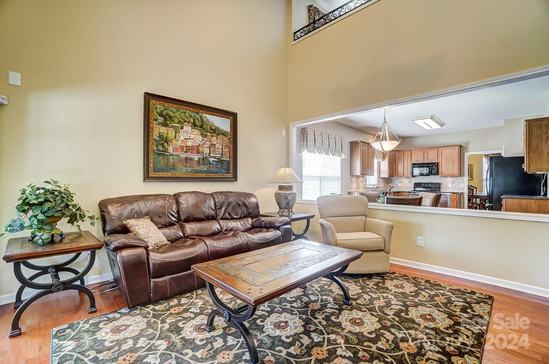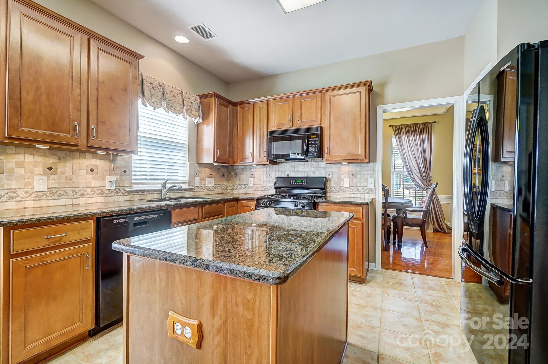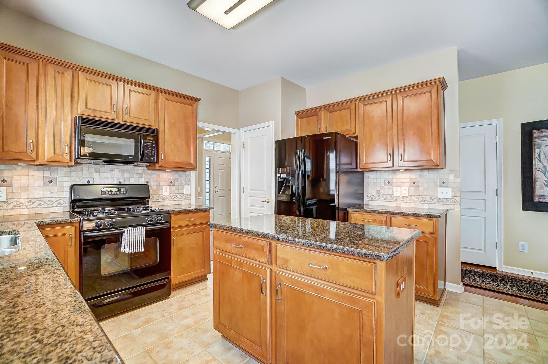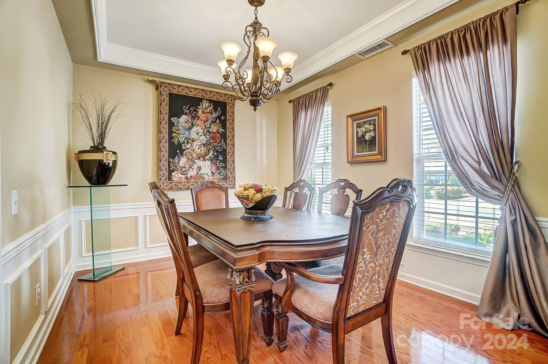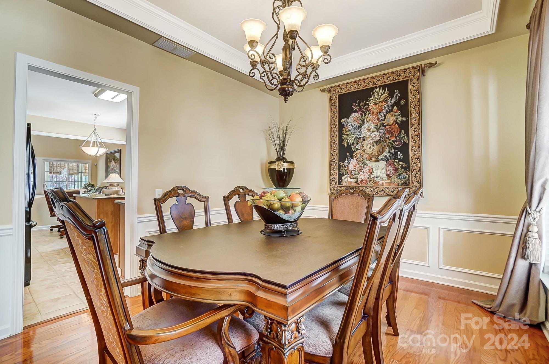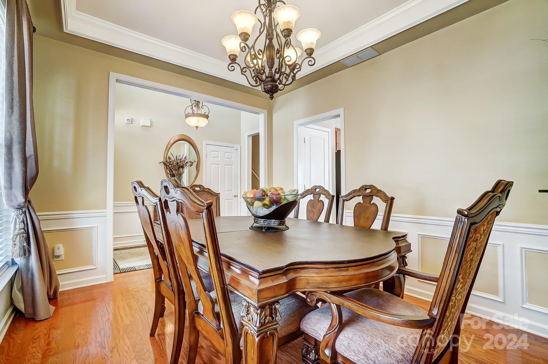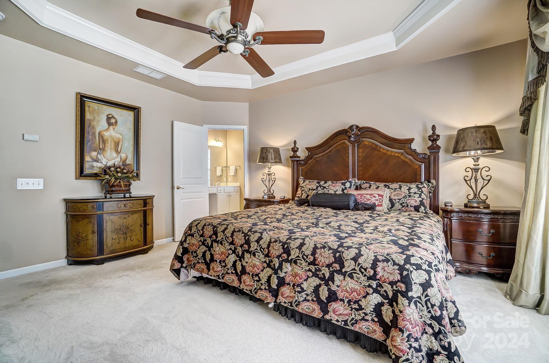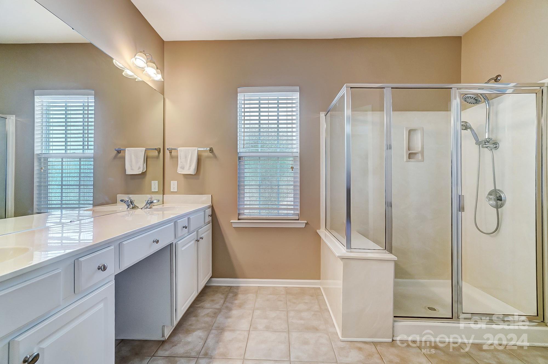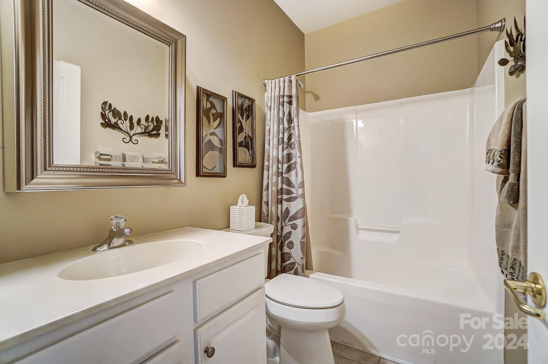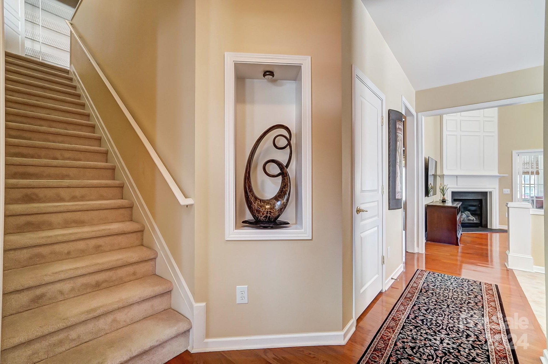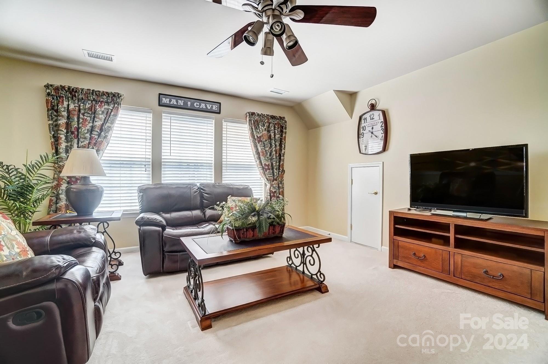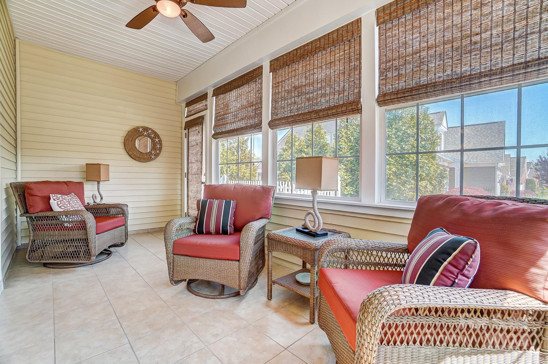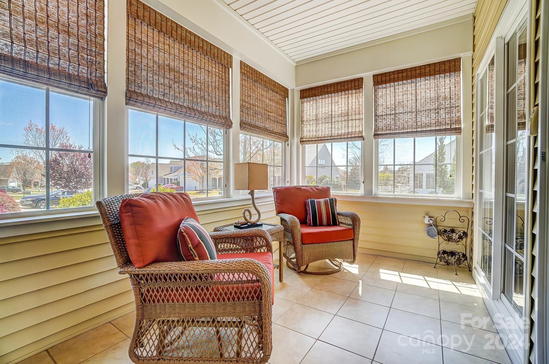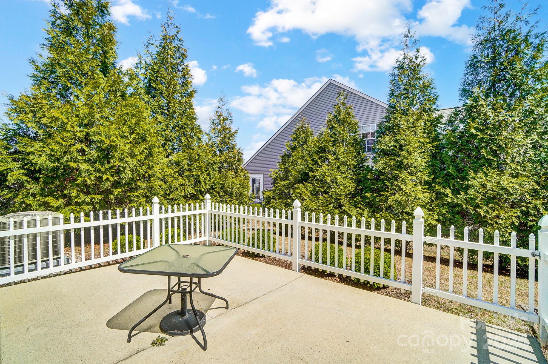12421 Bobhouse Drive, Charlotte, NC 28277
- $549,900
- 3
- BD
- 3
- BA
- 2,266
- SqFt
Listing courtesy of RE/MAX Executive
- List Price
- $549,900
- MLS#
- 4124128
- Status
- ACTIVE UNDER CONTRACT
- Days on Market
- 32
- Property Type
- Residential
- Distressed Property
- Yes
- Year Built
- 2005
- Bedrooms
- 3
- Bathrooms
- 3
- Full Baths
- 3
- Lot Size
- 6,969
- Lot Size Area
- 0.16
- Living Area
- 2,266
- Sq Ft Total
- 2266
- County
- Mecklenburg
- Subdivision
- Auburn Place
- Special Conditions
- Estate, None
Property Description
Absolutely IMMACULATE 3BR/3BTH South Charlotte home in sought after Auburn Place! Built well by Pulte Homes, The Bayview open floorplan incorporates lots of natural light & features a spacious owner's suite on main, nice sized owner's bath with dual vanity, walk in shower, soaking tub & large walk in closet. There is another bedroom & full bath on the main, large kitchen with very nice cabinets with undermount lighting, granite, island, gas cooktop/range, microwave & fridge. Majestic 2-story great room with gas log fireplace opens to fully enclosed & very inviting sunroom. Nice patio. Spacious formal dining room. Upstairs- nice sized bedroom, full bath & enormous loft with walk in closet. NEW HVAC & furnace Sept 2023. HOA covers lawn maintenance, fertilization & mulch/straw for a very low quarterly amount. Great location located in the heart of Blakeney just minutes to shopping, dining & medical. Auburn Place is close Waverly, Stonecrest & Ballantyne. Ardrey Kell schools rated 9/10!
Additional Information
- Hoa Fee
- $220
- Hoa Fee Paid
- Quarterly
- Fireplace
- Yes
- Interior Features
- Attic Stairs Pulldown, Attic Walk In, Entrance Foyer, Kitchen Island, Open Floorplan, Pantry, Tray Ceiling(s), Vaulted Ceiling(s), Walk-In Closet(s)
- Equipment
- Dishwasher, Disposal, Gas Range, Microwave, Oven, Refrigerator
- Foundation
- Slab
- Main Level Rooms
- Primary Bedroom
- Laundry Location
- Laundry Room, Main Level
- Heating
- Central, Zoned
- Water
- City
- Sewer
- Public Sewer
- Exterior Features
- Lawn Maintenance
- Exterior Construction
- Brick Partial, Vinyl
- Roof
- Shingle
- Parking
- Attached Garage, Garage Faces Front
- Driveway
- Concrete, Paved
- Lot Description
- Corner Lot
- Elementary School
- Polo Ridge
- Middle School
- Jay M. Robinson
- High School
- Ardrey Kell
- Builder Name
- Pulte
- Total Property HLA
- 2266
- Master on Main Level
- Yes
Mortgage Calculator
 “ Based on information submitted to the MLS GRID as of . All data is obtained from various sources and may not have been verified by broker or MLS GRID. Supplied Open House Information is subject to change without notice. All information should be independently reviewed and verified for accuracy. Some IDX listings have been excluded from this website. Properties may or may not be listed by the office/agent presenting the information © 2024 Canopy MLS as distributed by MLS GRID”
“ Based on information submitted to the MLS GRID as of . All data is obtained from various sources and may not have been verified by broker or MLS GRID. Supplied Open House Information is subject to change without notice. All information should be independently reviewed and verified for accuracy. Some IDX listings have been excluded from this website. Properties may or may not be listed by the office/agent presenting the information © 2024 Canopy MLS as distributed by MLS GRID”

Last Updated:

