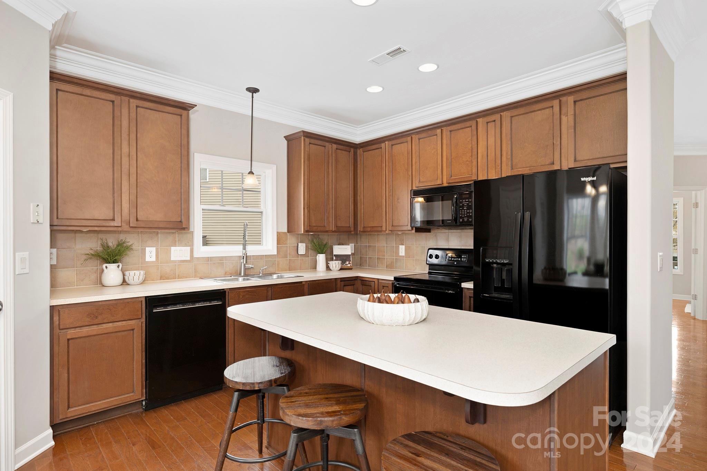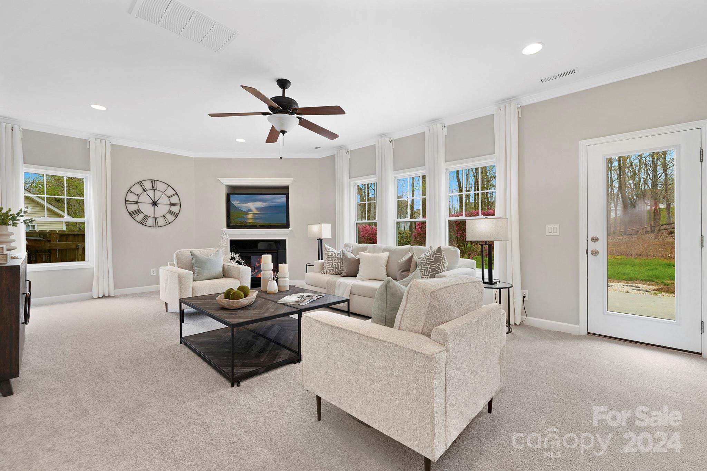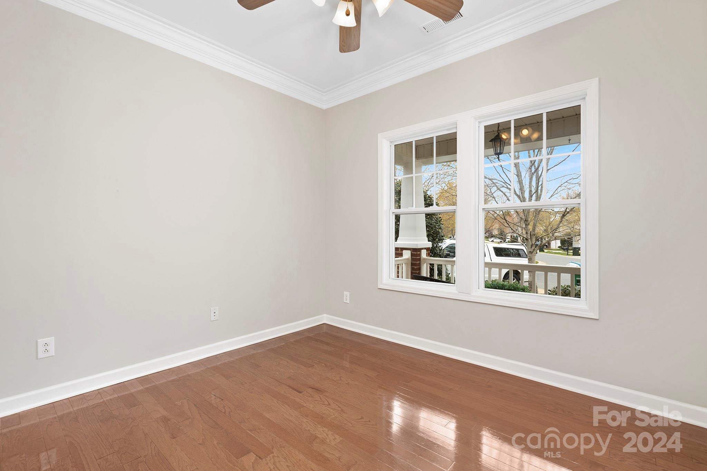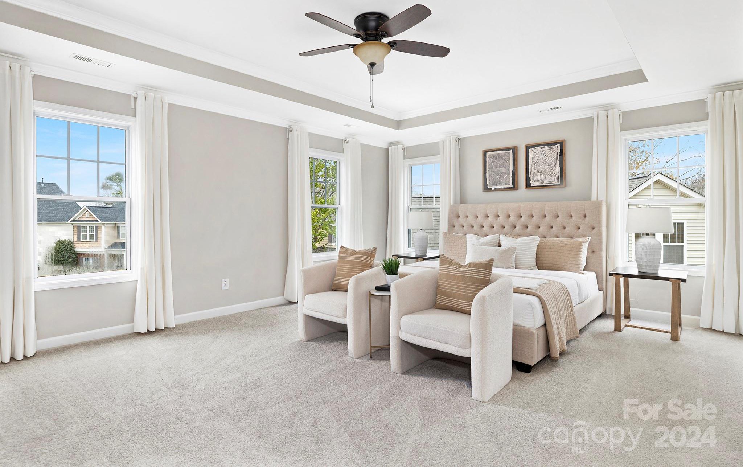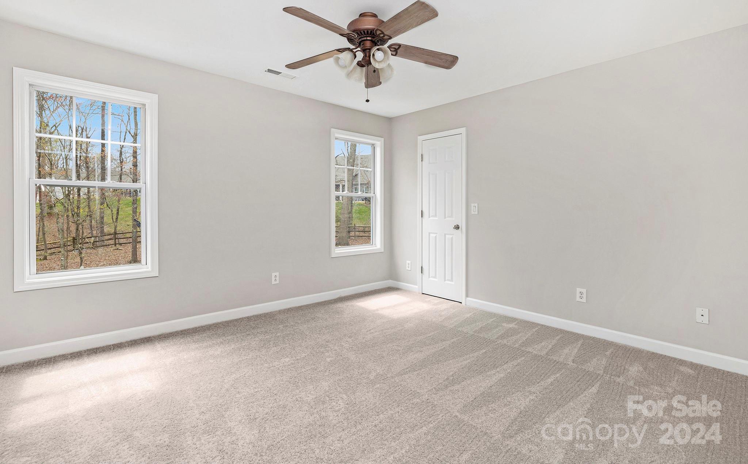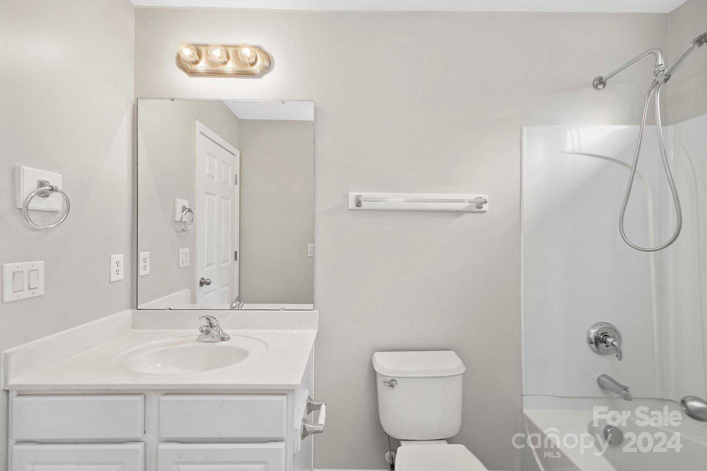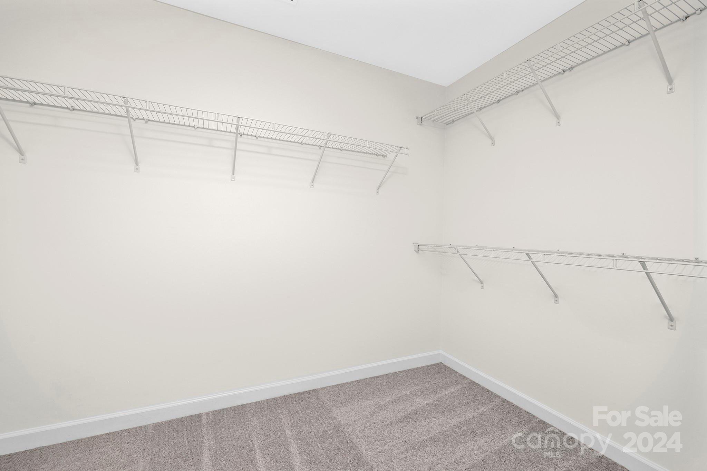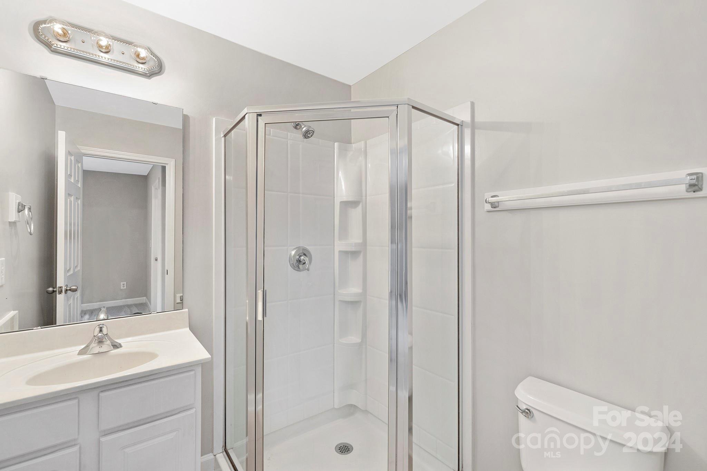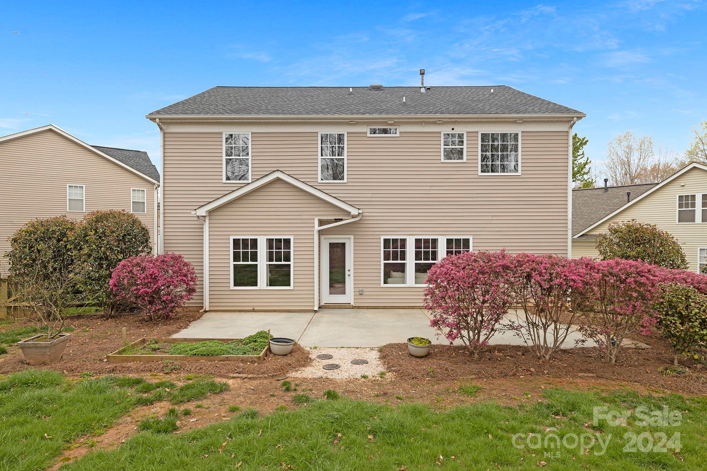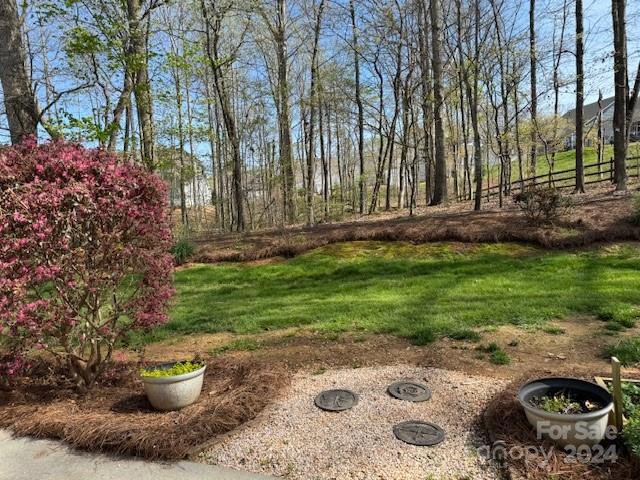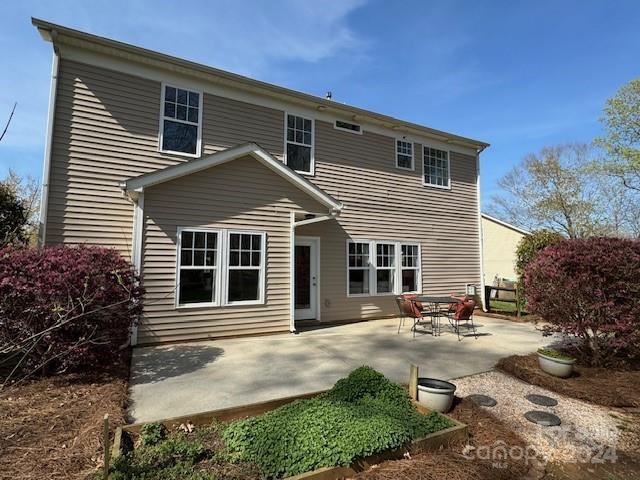4512 Hampstead Heath Drive, Waxhaw, NC 28173
- $512,000
- 4
- BD
- 4
- BA
- 2,588
- SqFt
Listing courtesy of EXP Realty LLC Ballantyne
- List Price
- $512,000
- MLS#
- 4124129
- Status
- ACTIVE
- Days on Market
- 45
- Property Type
- Residential
- Year Built
- 2006
- Price Change
- ▼ $13,000 1715448410
- Bedrooms
- 4
- Bathrooms
- 4
- Full Baths
- 3
- Half Baths
- 1
- Lot Size
- 22,215
- Lot Size Area
- 0.51
- Living Area
- 2,588
- Sq Ft Total
- 2588
- County
- Union
- Subdivision
- Prescot
- Special Conditions
- None
Property Description
Welcome to your home in Waxhaw! This 4 bed, 3.5 bath home in a magnificent location awaits in the Prescot community. This lovely home is nestled on a cul-de-sac street on over .5 acre wooded lot, where you can relax in the fenced backyard with generously sized patio or on the cozy, covered front porch. The kitchen, open to the living area, has a walk in pantry, second pantry, eat in kitchenette, and a spacious island w/ seating. All new carpet and fresh paint throughout. The oversized primary suite offers tray ceilings and ensuite bathrm w/ walk-in shower with separate jetted tub. You will love the main floor office with french doors as well as the garage with extra storage! The community boasts a wealth of amenities, including the clubhouse and outdoor pool, tennis courts, and expansive walking trails. This home is among Waxhaw's top-rated schools and historic downtown area w/ shopping, art galleries, and local restaurants mins away. Schedule a tour today, and make this your new home!
Additional Information
- Hoa Fee
- $85
- Hoa Fee Paid
- Monthly
- Community Features
- Clubhouse, Outdoor Pool, Recreation Area, Sidewalks, Street Lights, Tennis Court(s), Walking Trails
- Fireplace
- Yes
- Interior Features
- Attic Stairs Pulldown, Built-in Features, Kitchen Island, Pantry, Walk-In Closet(s), Walk-In Pantry
- Floor Coverings
- Carpet, Tile, Vinyl
- Equipment
- Dishwasher, Disposal, Electric Cooktop, Microwave, Refrigerator
- Foundation
- Slab
- Main Level Rooms
- Living Room
- Laundry Location
- Electric Dryer Hookup, Laundry Room, Upper Level, Washer Hookup
- Heating
- Central
- Water
- Public
- Sewer
- Public Sewer
- Exterior Construction
- Brick Full, Vinyl
- Roof
- Composition
- Parking
- Attached Garage
- Driveway
- Concrete, Paved
- Lot Description
- Cul-De-Sac, Wooded
- Elementary School
- Kensington
- Middle School
- Cuthbertson
- High School
- Cuthbertson
- Zoning
- AJ5
- Total Property HLA
- 2588
Mortgage Calculator
 “ Based on information submitted to the MLS GRID as of . All data is obtained from various sources and may not have been verified by broker or MLS GRID. Supplied Open House Information is subject to change without notice. All information should be independently reviewed and verified for accuracy. Some IDX listings have been excluded from this website. Properties may or may not be listed by the office/agent presenting the information © 2024 Canopy MLS as distributed by MLS GRID”
“ Based on information submitted to the MLS GRID as of . All data is obtained from various sources and may not have been verified by broker or MLS GRID. Supplied Open House Information is subject to change without notice. All information should be independently reviewed and verified for accuracy. Some IDX listings have been excluded from this website. Properties may or may not be listed by the office/agent presenting the information © 2024 Canopy MLS as distributed by MLS GRID”

Last Updated:





