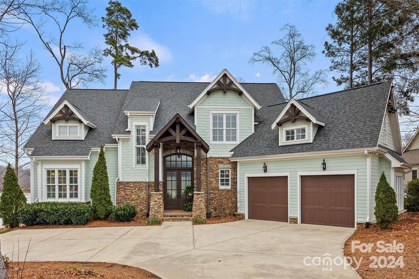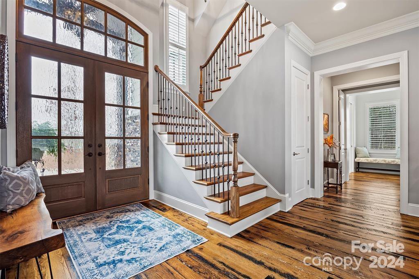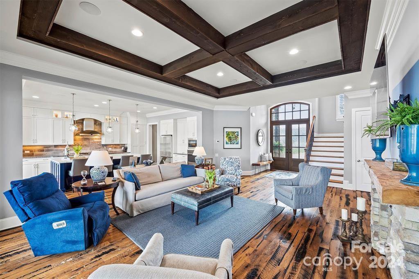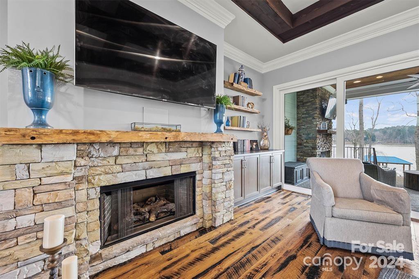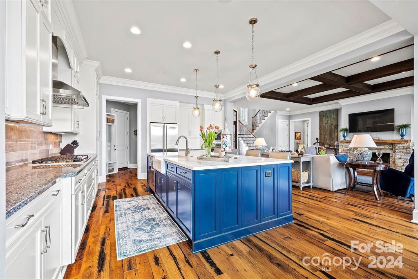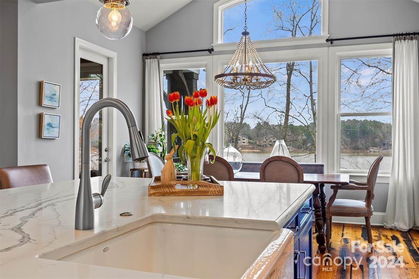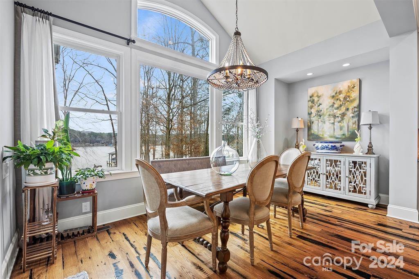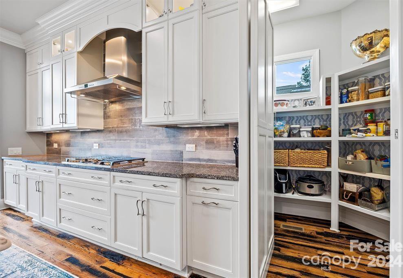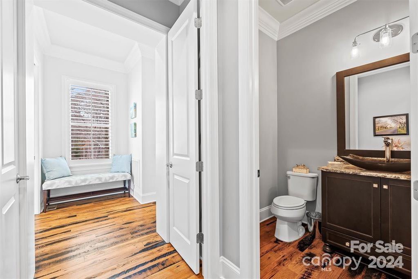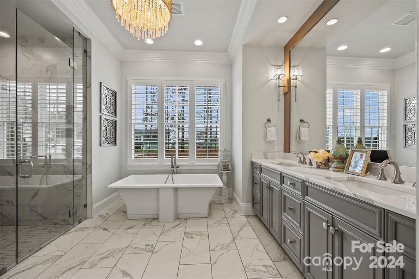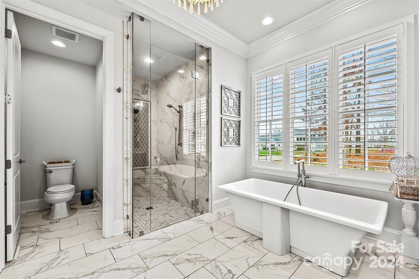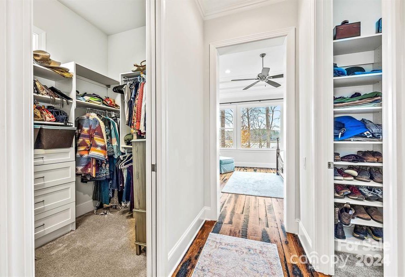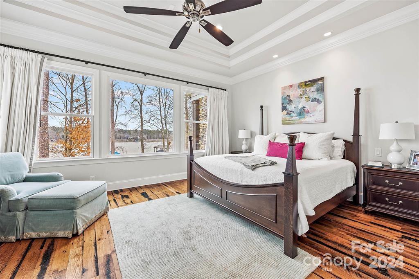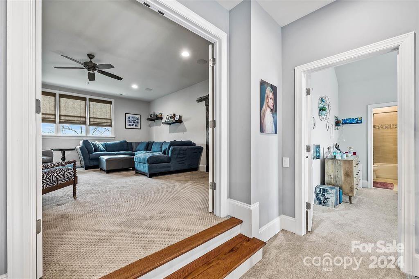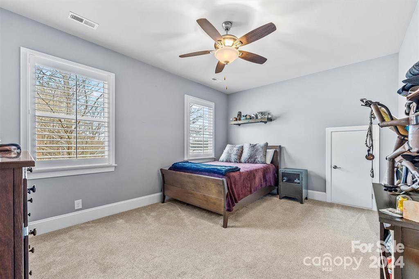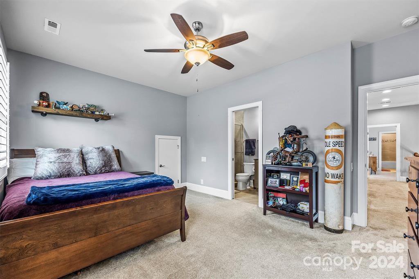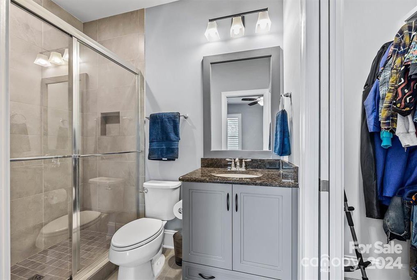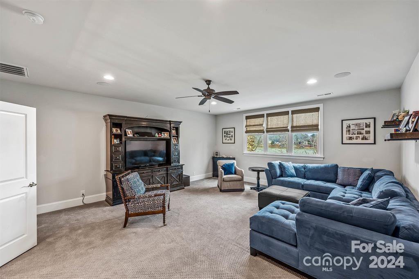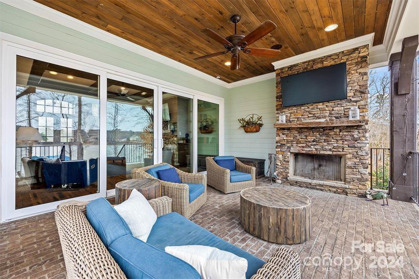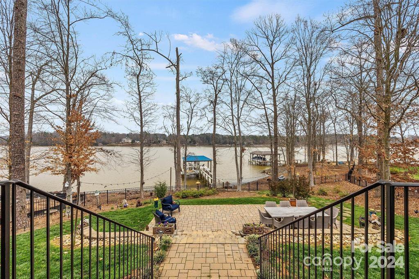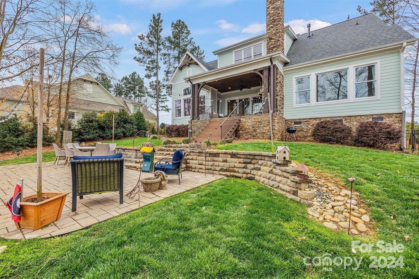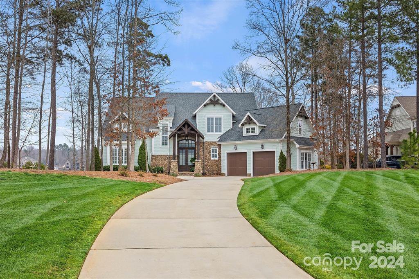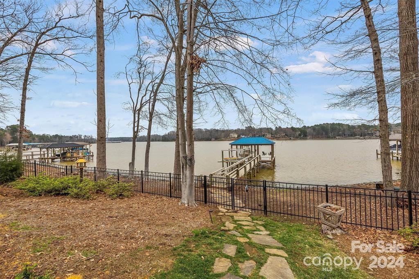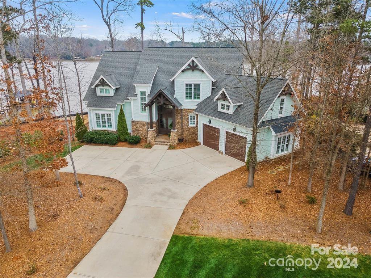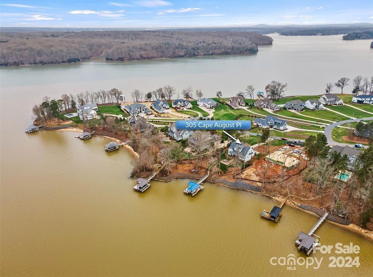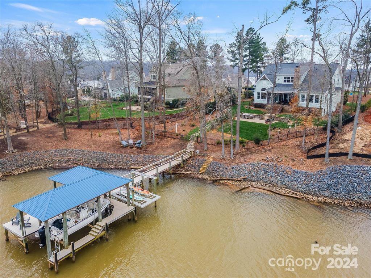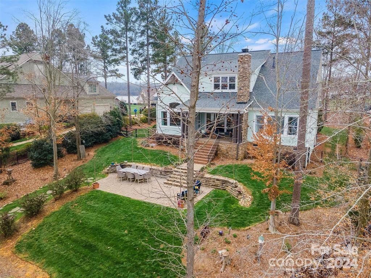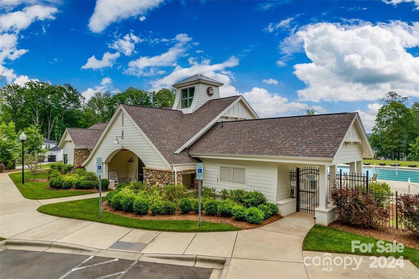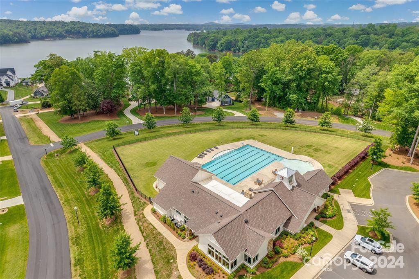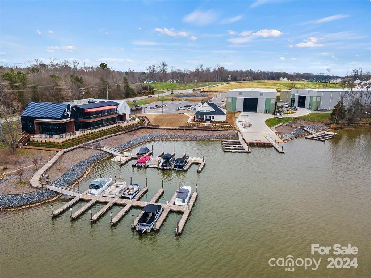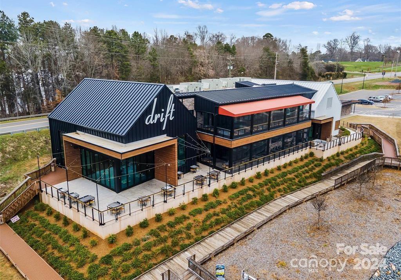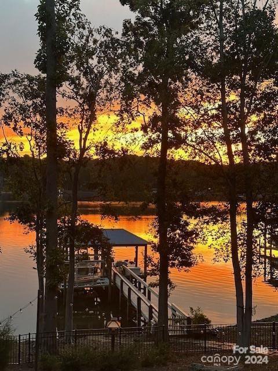305 Cape August Place, Belmont, NC 28012
- $1,990,000
- 3
- BD
- 4
- BA
- 3,529
- SqFt
Listing courtesy of Select Premium Properties Inc
- List Price
- $1,990,000
- MLS#
- 4124534
- Status
- ACTIVE
- Days on Market
- 49
- Property Type
- Residential
- Architectural Style
- Traditional
- Year Built
- 2017
- Price Change
- ▼ $60,000 1713907494
- Bedrooms
- 3
- Bathrooms
- 4
- Full Baths
- 3
- Half Baths
- 1
- Lot Size
- 27,878
- Lot Size Area
- 0.64
- Living Area
- 3,529
- Sq Ft Total
- 3529
- County
- Gaston
- Subdivision
- McLean - South Shore
- Special Conditions
- None
- Waterfront
- Yes
- Waterfront Features
- Boat Lift, Other - See Remarks
Property Description
Experience waterfront living at its finest in this stunning custom built home featuring a spacious floor plan that has upgrades galore. The entire home was built with meticulous detail. As you enter through the front doors, you are greeted with a wall full of windows with breathtaking water views. The main floor includes a family room, dining room, and a gourmet kitchen. In addition, there is a pantry, laundry room and gorgeous master ensuite, complete with dual vanities, soaking tub, walk in shower, and spacious closets. Upstairs you will find two additional bedrooms and bathrooms, along with a large office and spacious bonus room. One of the most attractive features upstairs is the massive amount of walk in storage that could easily be modified to finished square footage. The family room and kitchen have 10ft ceilings with brown center coffers and large glass doors that open to a large covered brick porch. Minutes from historic downtown Belmont, Charlotte, and the airport.
Additional Information
- Hoa Fee
- $1,400
- Hoa Fee Paid
- Annually
- Community Features
- Clubhouse, Fitness Center, Outdoor Pool, Picnic Area, Playground, Sidewalks, Street Lights, Walking Trails
- Fireplace
- Yes
- Interior Features
- Attic Walk In, Built-in Features, Central Vacuum, Garden Tub, Pantry, Storage, Vaulted Ceiling(s)
- Floor Coverings
- Carpet, Tile, Wood
- Equipment
- Bar Fridge, Dishwasher, Disposal, Double Oven, Dryer, Dual Flush Toilets, Electric Water Heater, Exhaust Fan, Filtration System, Freezer, Gas Cooktop, Gas Range, Indoor Grill, Microwave, Oven, Self Cleaning Oven, Washer
- Foundation
- Crawl Space
- Main Level Rooms
- Primary Bedroom
- Laundry Location
- Electric Dryer Hookup, Mud Room, Inside, Laundry Room, Main Level, Sink, Washer Hookup
- Heating
- Central, Natural Gas, Zoned
- Water
- City
- Sewer
- Public Sewer
- Exterior Features
- In-Ground Irrigation
- Exterior Construction
- Cedar Shake, Hardboard Siding, Shingle/Shake, Stone
- Roof
- Composition
- Parking
- Attached Garage, Garage Door Opener, Parking Space(s)
- Driveway
- Concrete, Paved
- Lot Description
- Waterfront
- Elementary School
- Unspecified
- Middle School
- Belmont
- High School
- South Point (NC)
- Total Property HLA
- 3529
- Master on Main Level
- Yes
Mortgage Calculator
 “ Based on information submitted to the MLS GRID as of . All data is obtained from various sources and may not have been verified by broker or MLS GRID. Supplied Open House Information is subject to change without notice. All information should be independently reviewed and verified for accuracy. Some IDX listings have been excluded from this website. Properties may or may not be listed by the office/agent presenting the information © 2024 Canopy MLS as distributed by MLS GRID”
“ Based on information submitted to the MLS GRID as of . All data is obtained from various sources and may not have been verified by broker or MLS GRID. Supplied Open House Information is subject to change without notice. All information should be independently reviewed and verified for accuracy. Some IDX listings have been excluded from this website. Properties may or may not be listed by the office/agent presenting the information © 2024 Canopy MLS as distributed by MLS GRID”

Last Updated:
