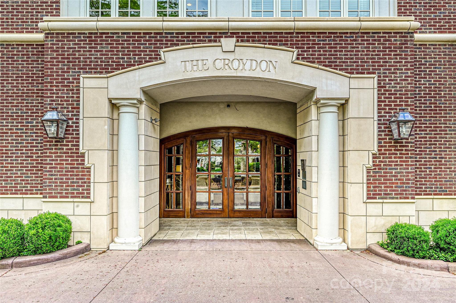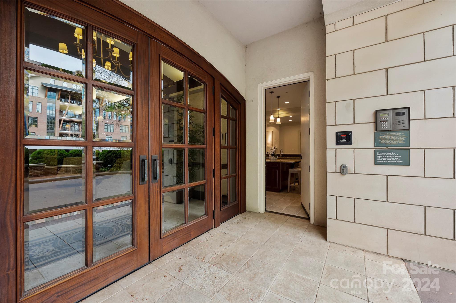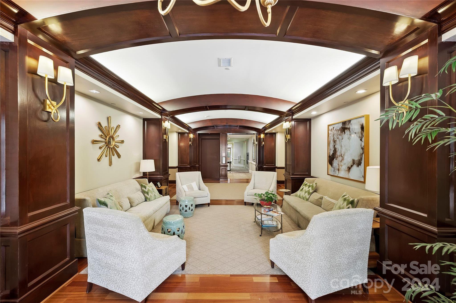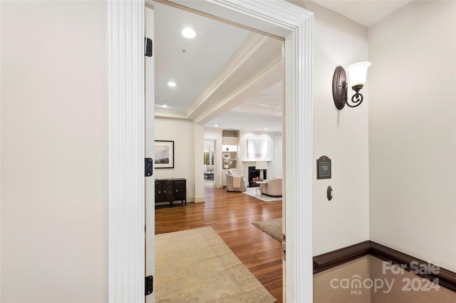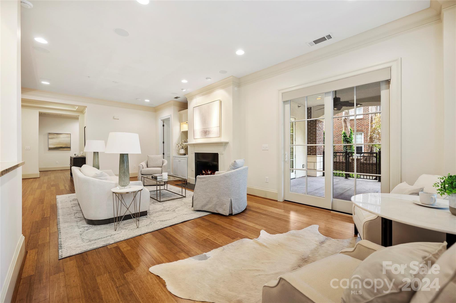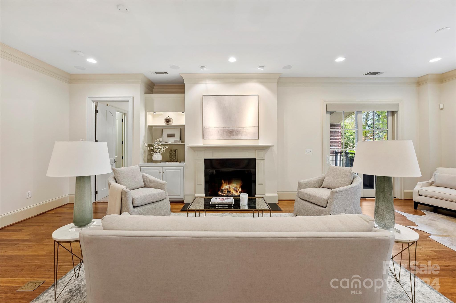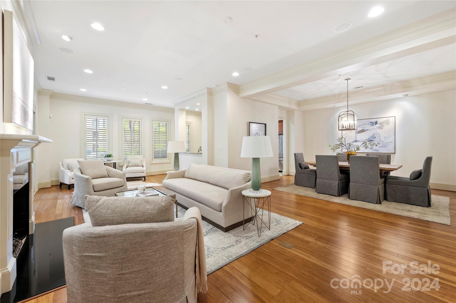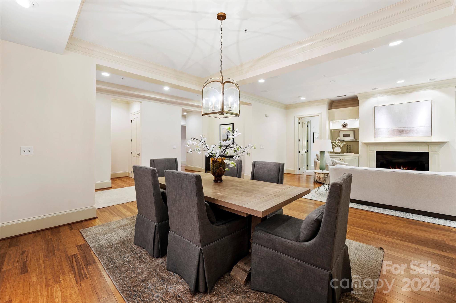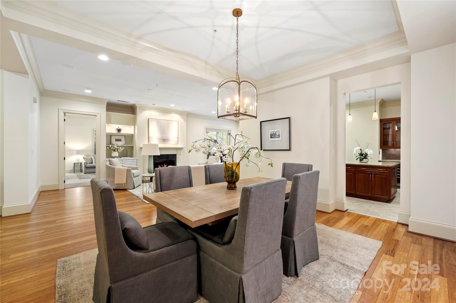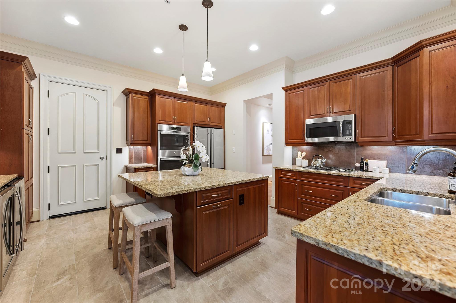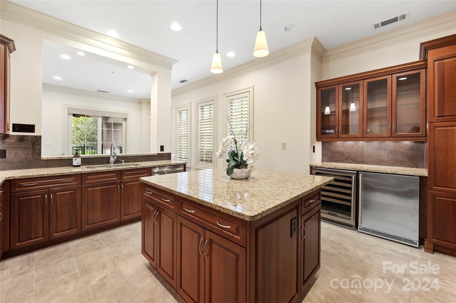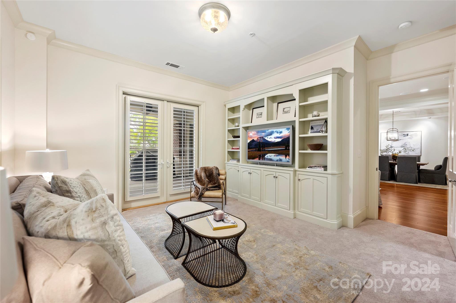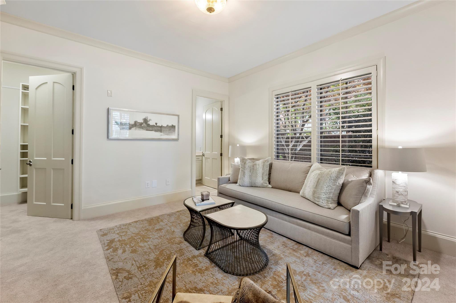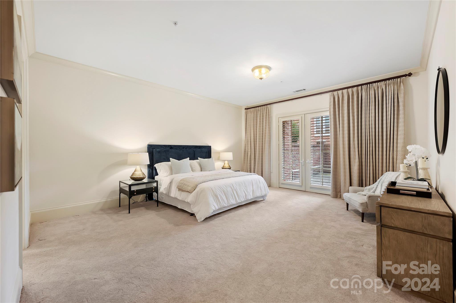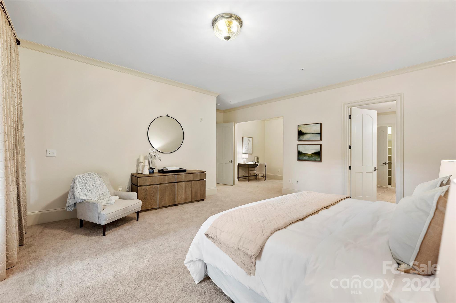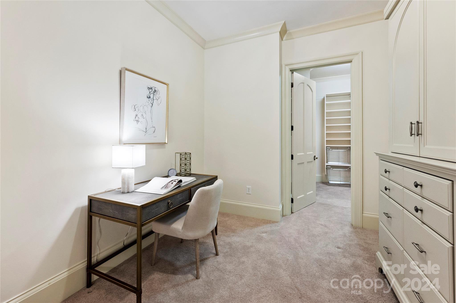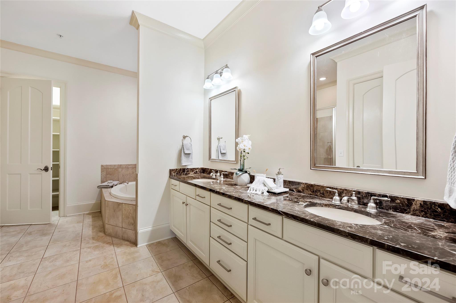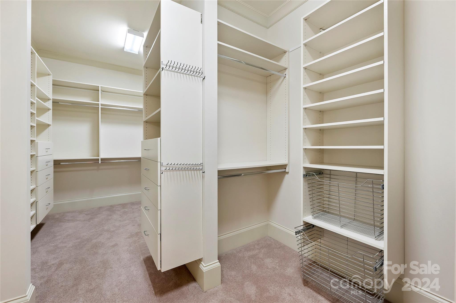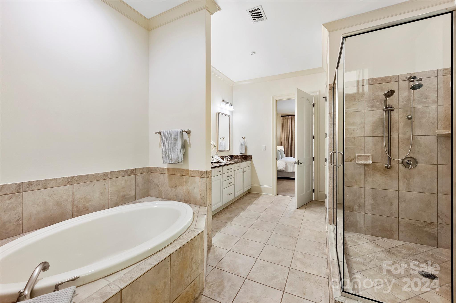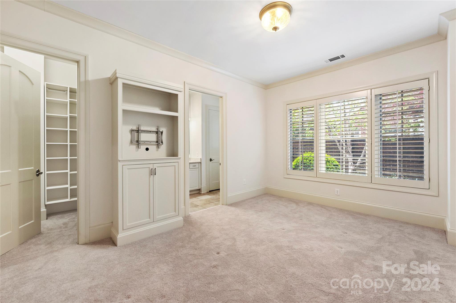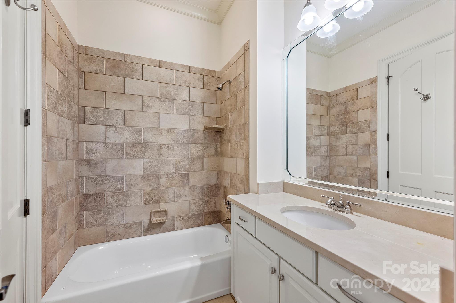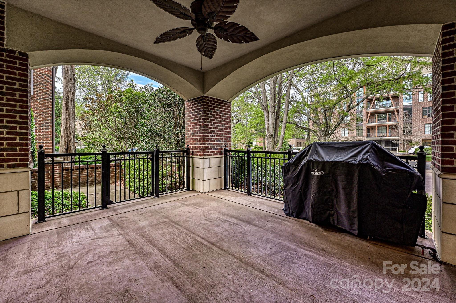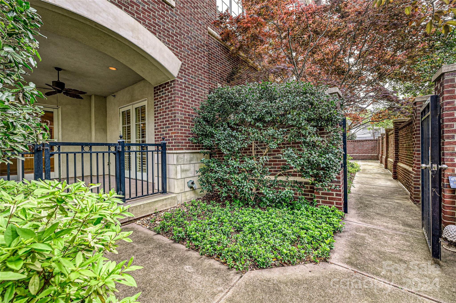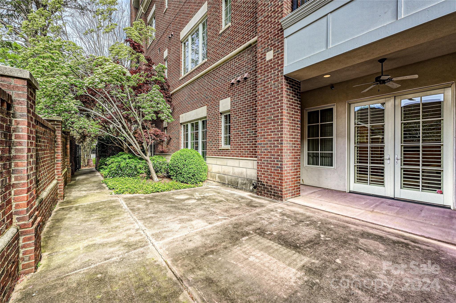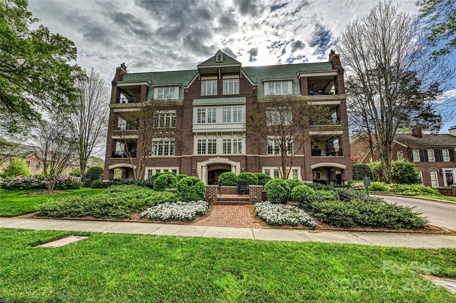2223 Croydon Road Unit #102, Charlotte, NC 28207
- $1,475,000
- 3
- BD
- 4
- BA
- 2,756
- SqFt
Listing courtesy of Cottingham Chalk
Sold listing courtesy of Dickens Mitchener & Associates Inc
- Sold Price
- $1,475,000
- List Price
- $1,595,000
- MLS#
- 4124579
- Status
- CLOSED
- Days on Market
- 39
- Property Type
- Residential
- Year Built
- 2006
- Closing Date
- May 17, 2024
- Bedrooms
- 3
- Bathrooms
- 4
- Full Baths
- 3
- Half Baths
- 1
- Living Area
- 2,756
- Sq Ft Total
- 2756
- County
- Mecklenburg
- Subdivision
- Myers Park
- Building Name
- The Croydon
- Special Conditions
- None
Property Description
Experience the epitome of upscale condo living at The Croydon with a rare opportunity for a beautiful first floor unit. Incredible outdoor living with a covered porch, courtyard & separate patio. Convenient access to the front exterior with a direct second entry/exit. This 3 bedroom 3.5 bathroom home features impeccable construction with high ceiling, beautiful moldings & an inviting open layout. The expansive primary suite offers a separate office nook, large walk-in closets & ensuite bathroom with dual vanities, a soaking tub & walk-in shower. One of the secondary bedrooms also sets up nicely as a den complete with built-ins & direct access to the covered porch. The dining room, living room and breakfast nook are anchored by the kitchen featuring raised panel cabinetry, an island with bar seating & SS appliances including a beverage & wine fridge. Beautifully updated lobby for residents to socialize. 2 dedicated parking spaces & ample guest parking along Croydon. Welcome home!
Additional Information
- Hoa Fee
- $920
- Hoa Fee Paid
- Monthly
- Community Features
- Elevator
- Fireplace
- Yes
- Interior Features
- Built-in Features, Kitchen Island, Open Floorplan, Walk-In Closet(s)
- Floor Coverings
- Carpet, Hardwood, Tile
- Equipment
- Dishwasher, Disposal, Double Oven, Electric Water Heater, Gas Cooktop, Wall Oven
- Foundation
- Basement
- Main Level Rooms
- Dining Area
- Laundry Location
- Electric Dryer Hookup, Main Level
- Heating
- Heat Pump
- Water
- City
- Sewer
- Public Sewer
- Exterior Features
- In-Ground Irrigation, Lawn Maintenance
- Exterior Construction
- Brick Full
- Parking
- Assigned, Basement, Attached Garage, Garage Door Opener, On Street, Parking Garage
- Driveway
- Concrete
- Elementary School
- Dilworth / Sedgefield
- Middle School
- Sedgefield
- High School
- Myers Park
- Zoning
- R22MF
- Total Property HLA
- 2756
Mortgage Calculator
 “ Based on information submitted to the MLS GRID as of . All data is obtained from various sources and may not have been verified by broker or MLS GRID. Supplied Open House Information is subject to change without notice. All information should be independently reviewed and verified for accuracy. Some IDX listings have been excluded from this website. Properties may or may not be listed by the office/agent presenting the information © 2024 Canopy MLS as distributed by MLS GRID”
“ Based on information submitted to the MLS GRID as of . All data is obtained from various sources and may not have been verified by broker or MLS GRID. Supplied Open House Information is subject to change without notice. All information should be independently reviewed and verified for accuracy. Some IDX listings have been excluded from this website. Properties may or may not be listed by the office/agent presenting the information © 2024 Canopy MLS as distributed by MLS GRID”

Last Updated:

