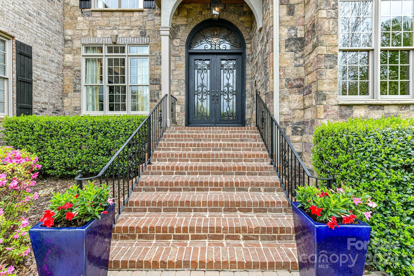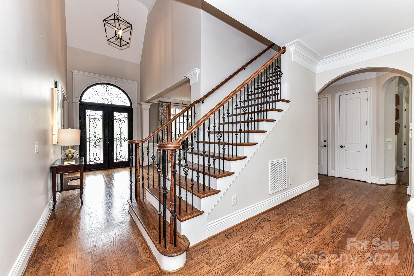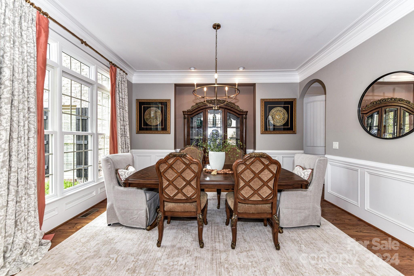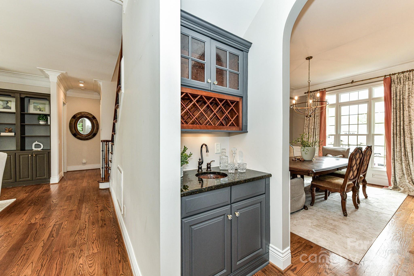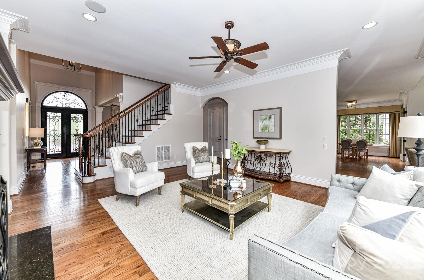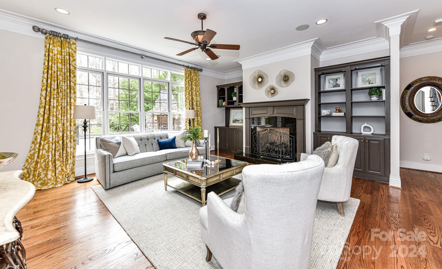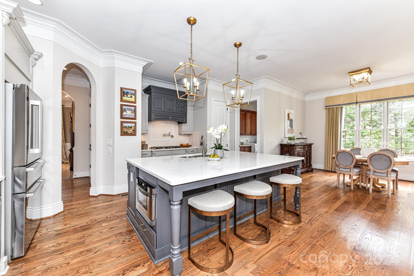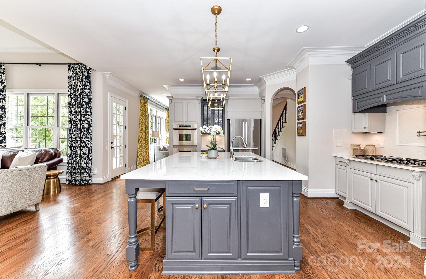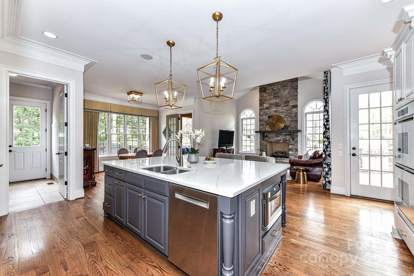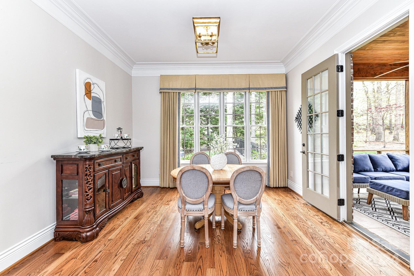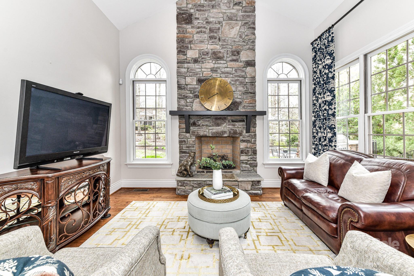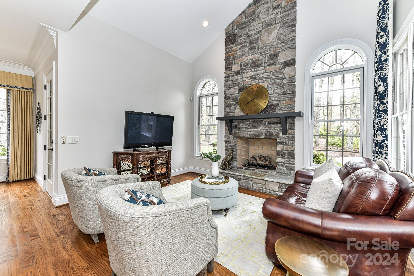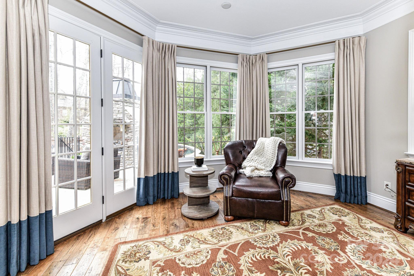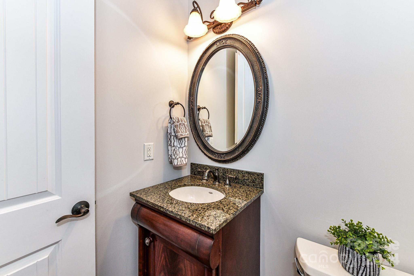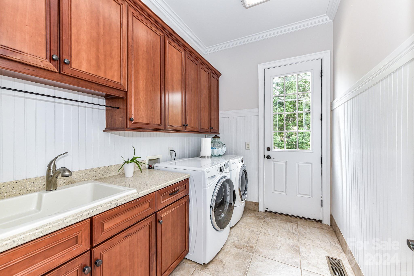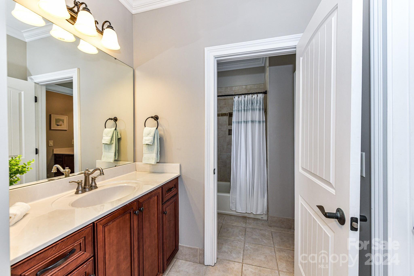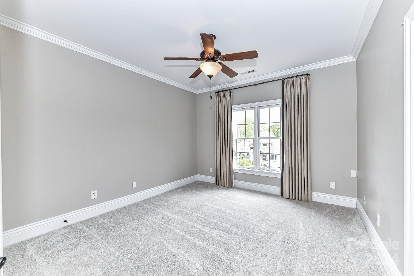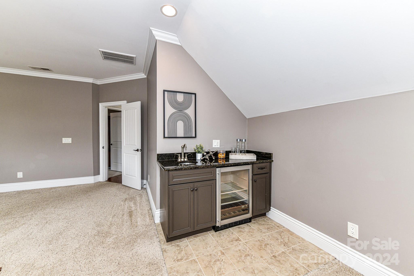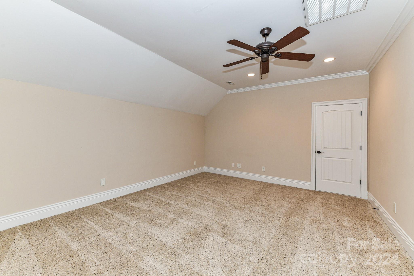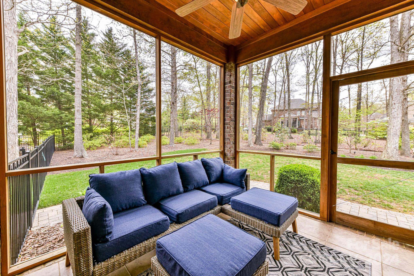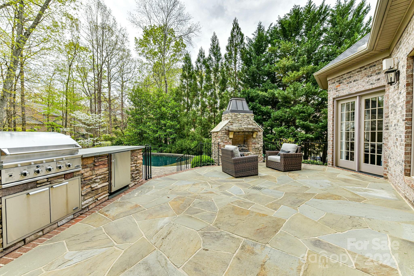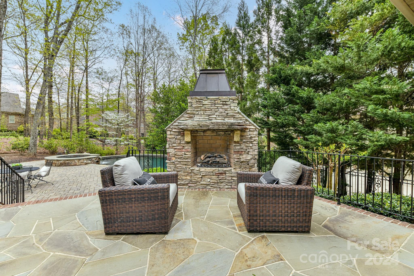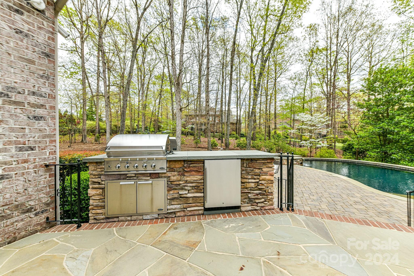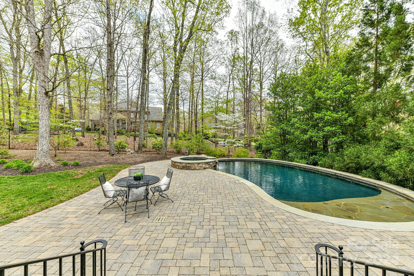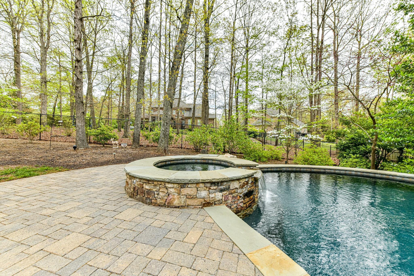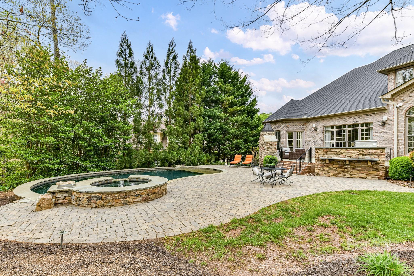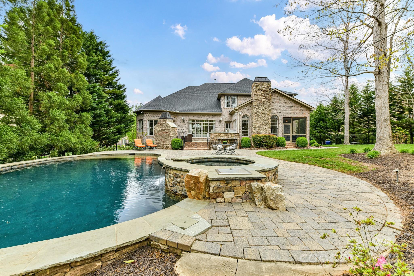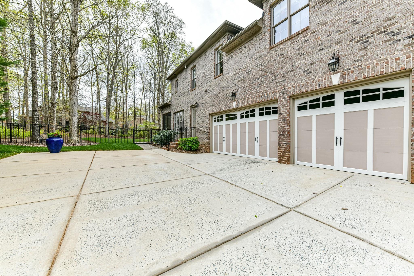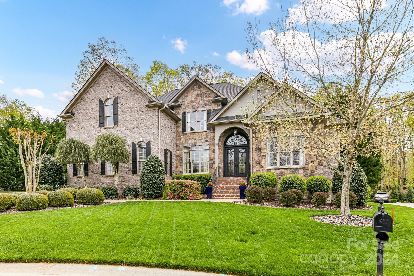2045 Fitzhugh Lane, Matthews, NC 28104
- $1,465,000
- 4
- BD
- 4
- BA
- 4,500
- SqFt
Listing courtesy of Helen Adams Realty
Sold listing courtesy of COMPASS
- Sold Price
- $1,465,000
- List Price
- $1,450,000
- MLS#
- 4124581
- Status
- CLOSED
- Days on Market
- 35
- Property Type
- Residential
- Architectural Style
- Transitional
- Year Built
- 2007
- Closing Date
- May 10, 2024
- Bedrooms
- 4
- Bathrooms
- 4
- Full Baths
- 3
- Half Baths
- 1
- Lot Size
- 19,166
- Lot Size Area
- 0.44
- Living Area
- 4,500
- Sq Ft Total
- 4500
- County
- Union
- Subdivision
- Stratford Hall
- Special Conditions
- None
- Dom
- Yes
Property Description
Sophisticated luxury & exquisite craftsmanship awaits this European styled custom home in coveted & gated Stratford Hall! Located on a private cul-de-sac w/striking street presence! Enter the vestibule w/iron artisan doors & brick/stone facade. Vaulted 2-story foyer, Dining Room w/wet bar & Library w/wood paneled walls & coffered ceiling. Stunning millwork, wide plank wood floors and the best in quality & design! Great Room w/FP & Built-ins, Chef’s Kitchen w/Dacor, Bosch & HUGE quartz island. Light filled breakfast area leads to screened porch. Hearth room w/vaulted ceiling & 2nd Fireplace. Lavish Primary Suite on main w/cove lighting! Spa bath w/dual closets. Expansive laundry room! Upper Level:3 generous bdrms, billiards w/wetbar, flex space AND WI attic. Private fenced backyard overlooking saltwater pool, hot tub, FP & Grilling center. Multi- levels of terrace & pavers. 3+car garage. This warm/engaging/meticulous home is designed for STAYCATION living- close to schools/shops/dining!
Additional Information
- Hoa Fee
- $670
- Hoa Fee Paid
- Semi-Annually
- Community Features
- Gated
- Fireplace
- Yes
- Interior Features
- Attic Stairs Pulldown, Attic Walk In, Breakfast Bar, Built-in Features, Cable Prewire, Kitchen Island, Open Floorplan, Pantry, Tray Ceiling(s), Vaulted Ceiling(s), Walk-In Closet(s), Walk-In Pantry, Wet Bar
- Floor Coverings
- Carpet, Tile, Wood
- Equipment
- Bar Fridge, Dishwasher, Disposal, Double Oven, Down Draft, Gas Cooktop, Microwave, Tankless Water Heater, Wall Oven
- Foundation
- Crawl Space
- Main Level Rooms
- Library
- Laundry Location
- Laundry Room, Main Level
- Heating
- Central, Natural Gas
- Water
- County Water
- Sewer
- County Sewer
- Exterior Features
- Hot Tub, Gas Grill, In-Ground Irrigation, Outdoor Kitchen, In Ground Pool
- Exterior Construction
- Brick Full, Stone
- Roof
- Shingle
- Parking
- Attached Garage, Garage Door Opener, Garage Faces Side
- Driveway
- Concrete, Paved
- Lot Description
- Cul-De-Sac, Private, Wooded
- Elementary School
- Antioch
- Middle School
- Weddington
- High School
- Weddington
- Zoning
- AM6
- Total Property HLA
- 4500
Mortgage Calculator
 “ Based on information submitted to the MLS GRID as of . All data is obtained from various sources and may not have been verified by broker or MLS GRID. Supplied Open House Information is subject to change without notice. All information should be independently reviewed and verified for accuracy. Some IDX listings have been excluded from this website. Properties may or may not be listed by the office/agent presenting the information © 2024 Canopy MLS as distributed by MLS GRID”
“ Based on information submitted to the MLS GRID as of . All data is obtained from various sources and may not have been verified by broker or MLS GRID. Supplied Open House Information is subject to change without notice. All information should be independently reviewed and verified for accuracy. Some IDX listings have been excluded from this website. Properties may or may not be listed by the office/agent presenting the information © 2024 Canopy MLS as distributed by MLS GRID”

Last Updated:

