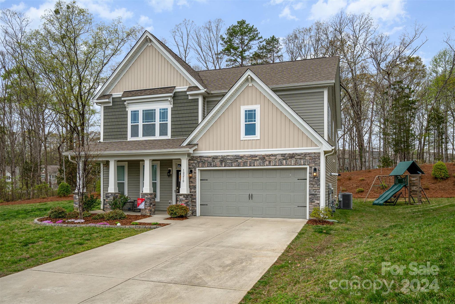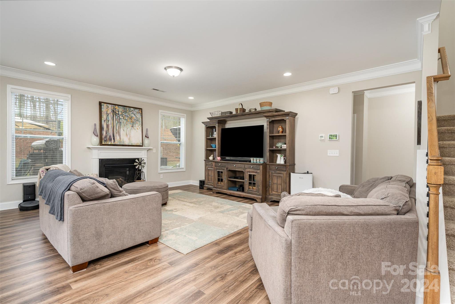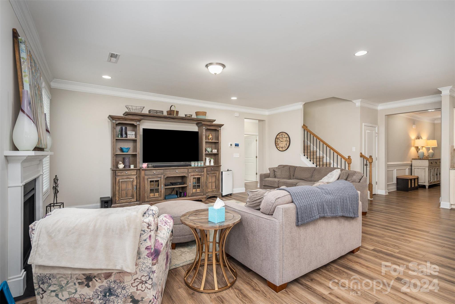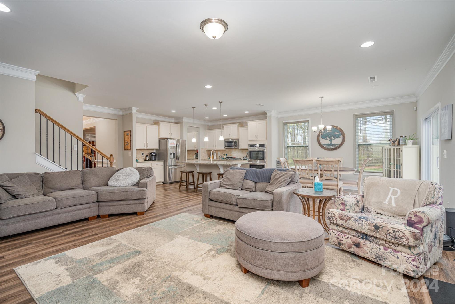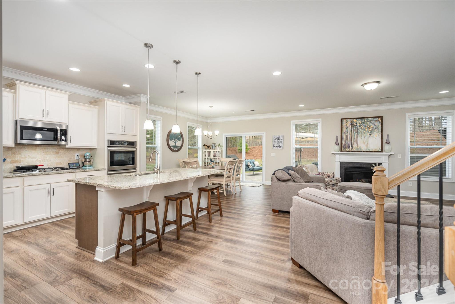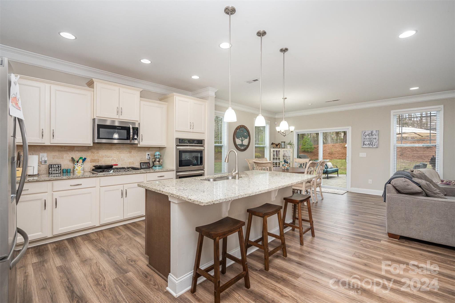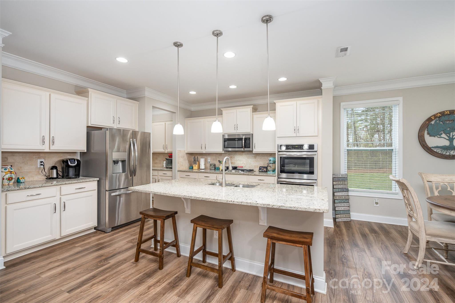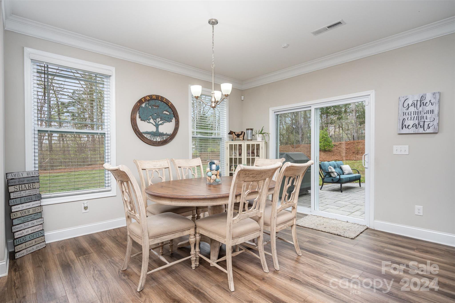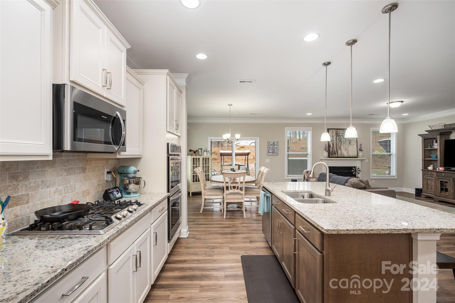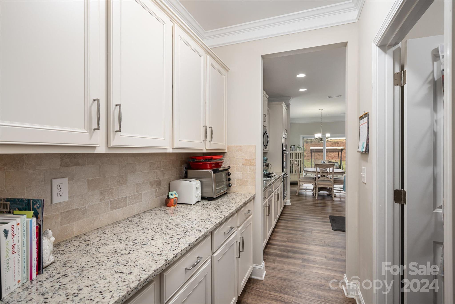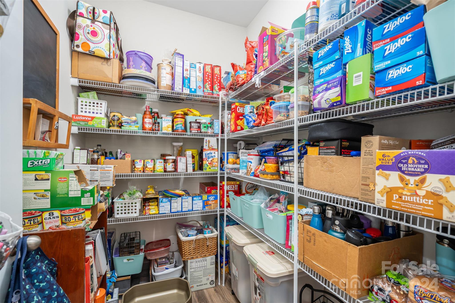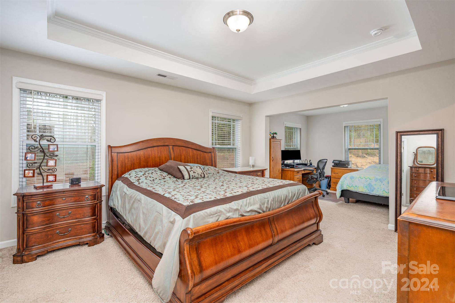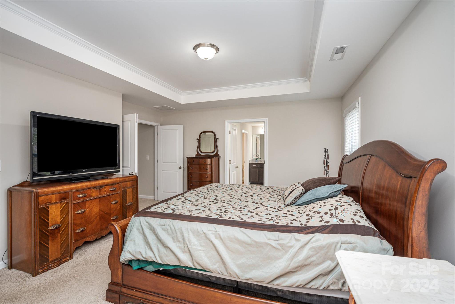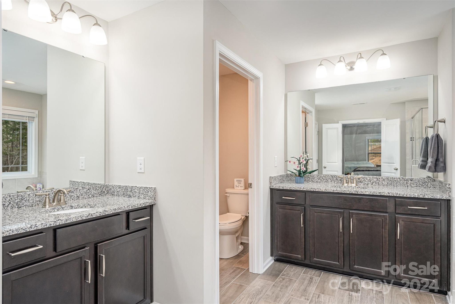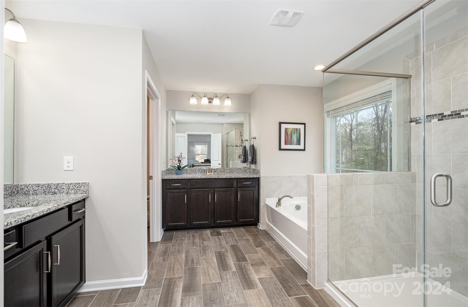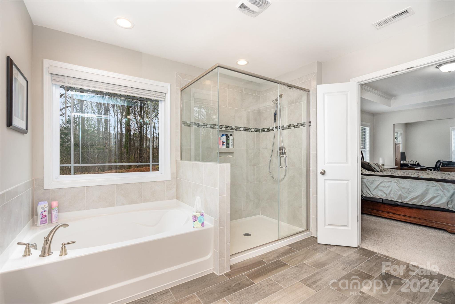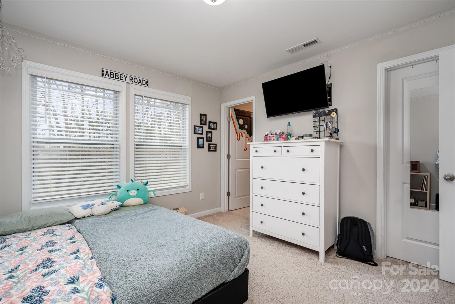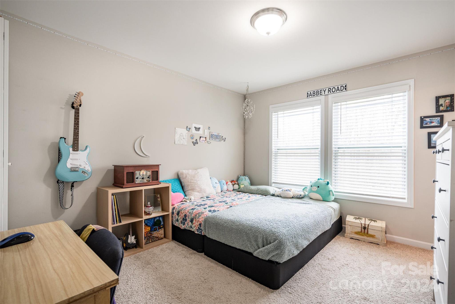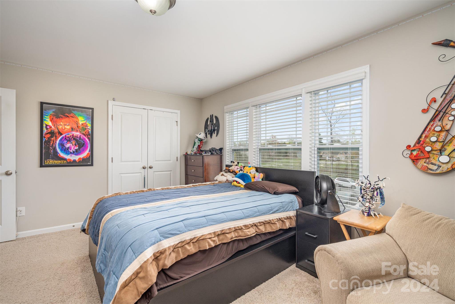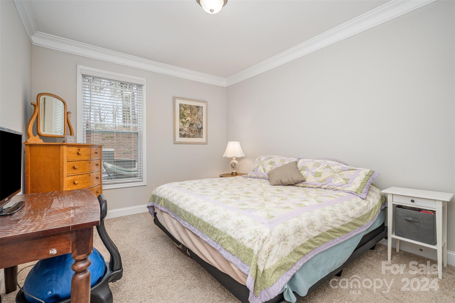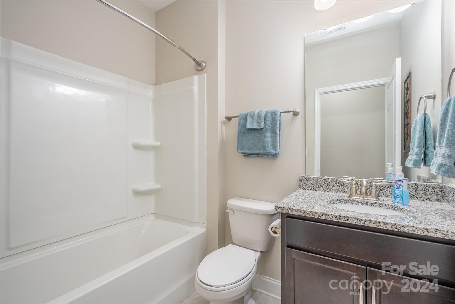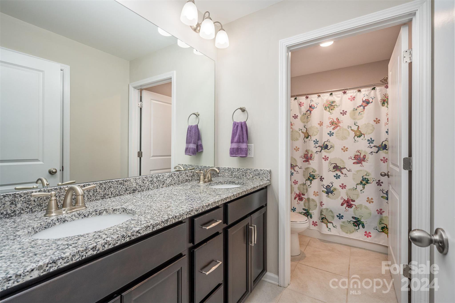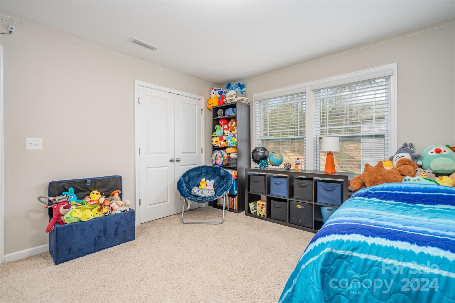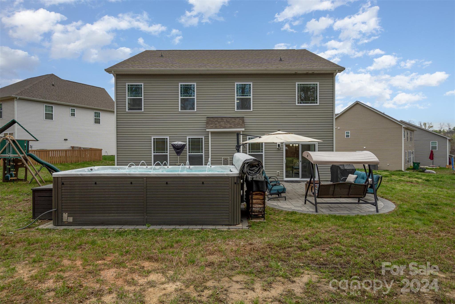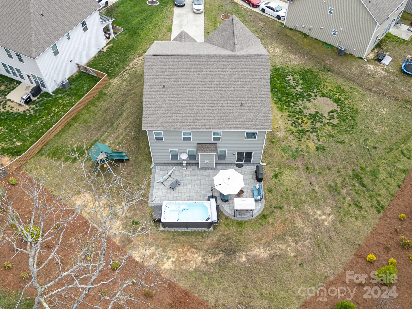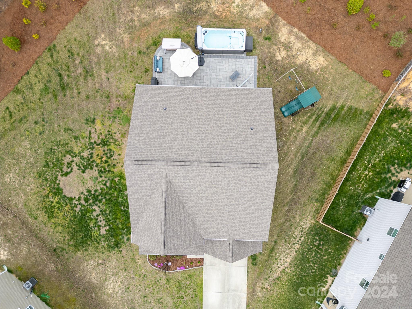10210 Broken Stone Court, Charlotte, NC 28214
- $595,000
- 5
- BD
- 4
- BA
- 3,219
- SqFt
Listing courtesy of Coldwell Banker Advantage
- List Price
- $595,000
- MLS#
- 4124701
- Status
- ACTIVE
- Days on Market
- 49
- Property Type
- Residential
- Architectural Style
- Transitional
- Year Built
- 2019
- Price Change
- ▼ $30,000 1715818237
- Bedrooms
- 5
- Bathrooms
- 4
- Full Baths
- 4
- Lot Size
- 26,136
- Lot Size Area
- 0.6000000000000001
- Living Area
- 3,219
- Sq Ft Total
- 3219
- County
- Mecklenburg
- Subdivision
- Riverbend
- Special Conditions
- None
Property Description
Welcome to Riverbend! Come see one of the largest homesites available on over a 1/2 acre in a culdesac! Stately entrance with elegant trim work in the foyer, a formal dining or office space, 9ft ceilings on the main, + open floor plan. Entertain in a gourmet kitchen, granite countertops, SS appliances with gas oven, + a refined butler's pantry. Kitchen + breakfast area are open to a large living room with cozy gas fireplace. Main floor also features a guest room with adjacent full bath. The mud room + drop zone are right off the garage perfect to keep stuff out of sight. Expansive owner retreat upstairs includes a seating area, large bath with separate sinks, shower with semi-frameless glass, + huge walk in closet. Additionally upstairs: a bedroom with private ensuite bath, laundry room and 2 additional bedrooms with good sized closets finish off the upstairs. Outside you will LOVE your back yard with paver patio, swim spa for year round exercise and fun, and wooded tree view.
Additional Information
- Hoa Fee
- $681
- Hoa Fee Paid
- Annually
- Fireplace
- Yes
- Interior Features
- Attic Stairs Pulldown, Cable Prewire, Drop Zone, Entrance Foyer, Garden Tub, Kitchen Island, Open Floorplan, Pantry, Tray Ceiling(s), Walk-In Pantry
- Floor Coverings
- Carpet, Tile, Vinyl
- Equipment
- Dishwasher, Disposal, Double Oven, Gas Cooktop, Plumbed For Ice Maker, Tankless Water Heater
- Foundation
- Slab
- Main Level Rooms
- Dining Room
- Laundry Location
- Laundry Room, Upper Level
- Heating
- Central, Forced Air, Natural Gas
- Water
- City
- Sewer
- Public Sewer
- Exterior Features
- Other - See Remarks
- Exterior Construction
- Stone Veneer, Vinyl
- Roof
- Shingle
- Parking
- Driveway, Attached Garage, Garage Door Opener, Garage Faces Front
- Driveway
- Concrete, Paved
- Lot Description
- Cul-De-Sac, Private
- Elementary School
- Mountain Island Lake Academy
- Middle School
- Mountain Island Lake Academy
- High School
- Hopewell
- Builder Name
- DR Horton
- Total Property HLA
- 3219
Mortgage Calculator
 “ Based on information submitted to the MLS GRID as of . All data is obtained from various sources and may not have been verified by broker or MLS GRID. Supplied Open House Information is subject to change without notice. All information should be independently reviewed and verified for accuracy. Some IDX listings have been excluded from this website. Properties may or may not be listed by the office/agent presenting the information © 2024 Canopy MLS as distributed by MLS GRID”
“ Based on information submitted to the MLS GRID as of . All data is obtained from various sources and may not have been verified by broker or MLS GRID. Supplied Open House Information is subject to change without notice. All information should be independently reviewed and verified for accuracy. Some IDX listings have been excluded from this website. Properties may or may not be listed by the office/agent presenting the information © 2024 Canopy MLS as distributed by MLS GRID”

Last Updated:

