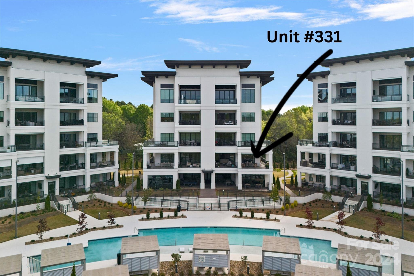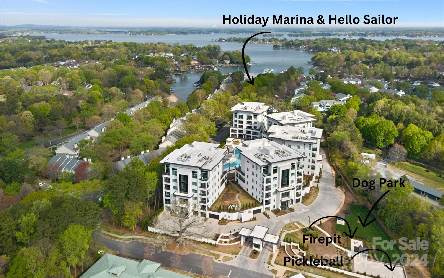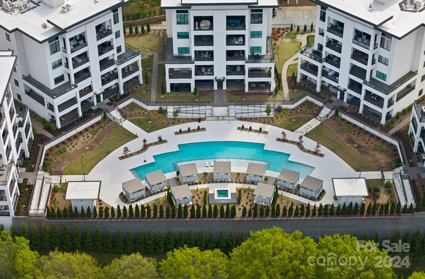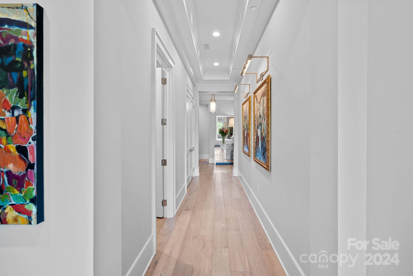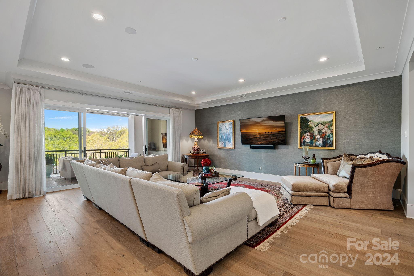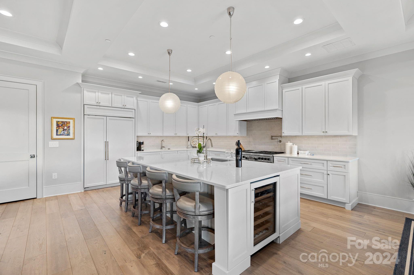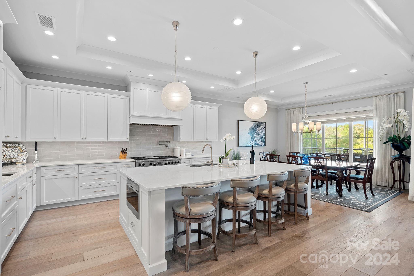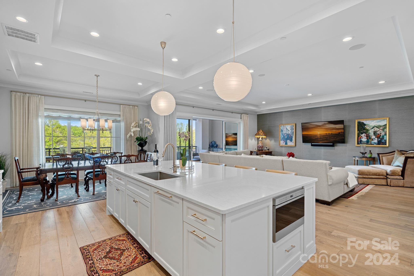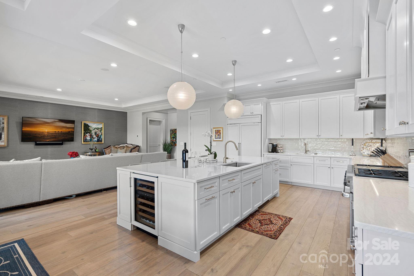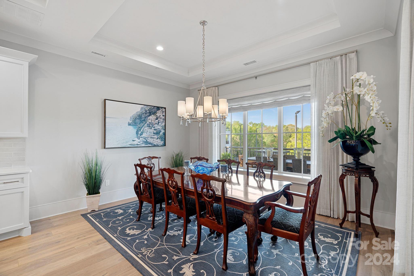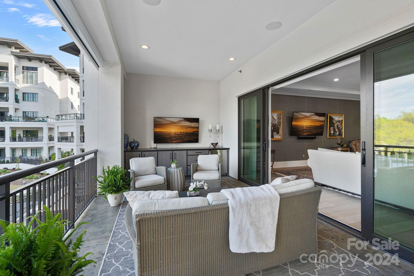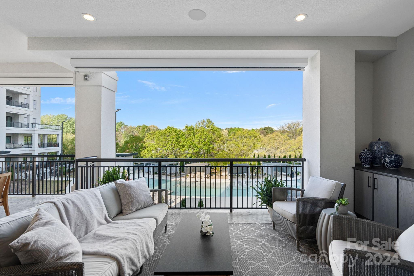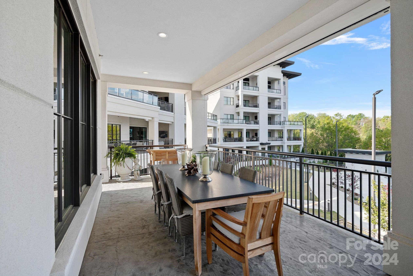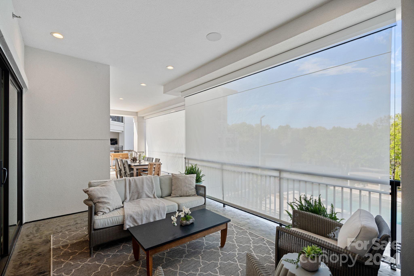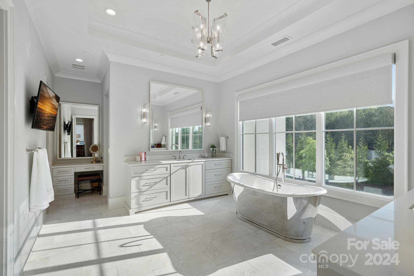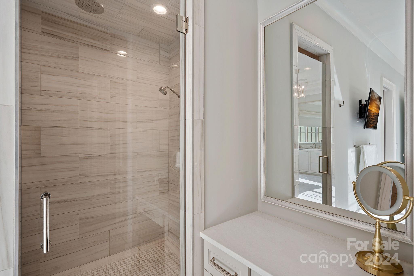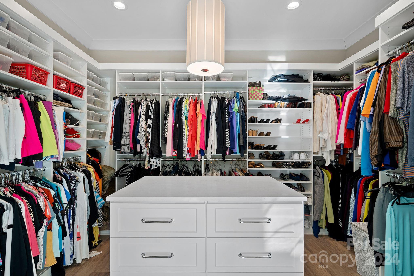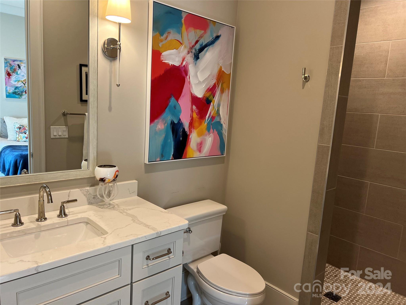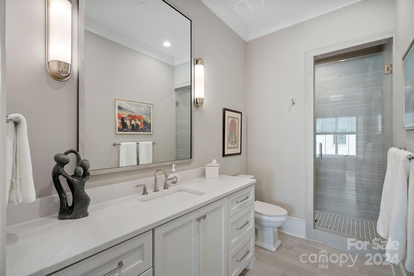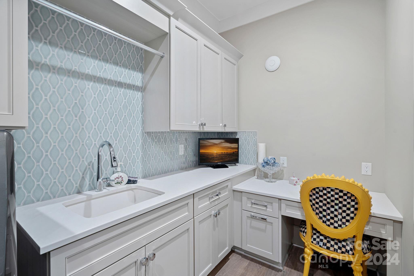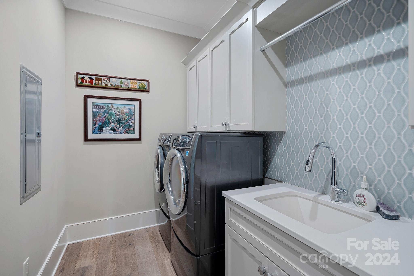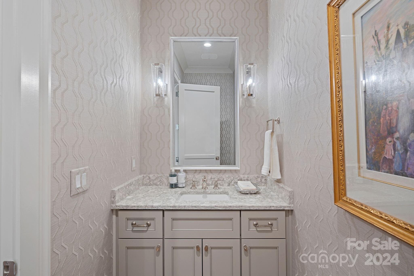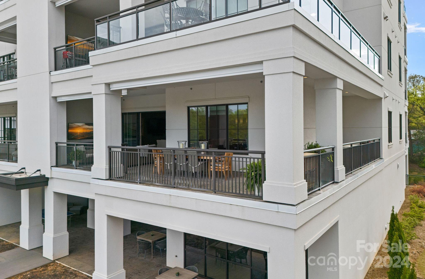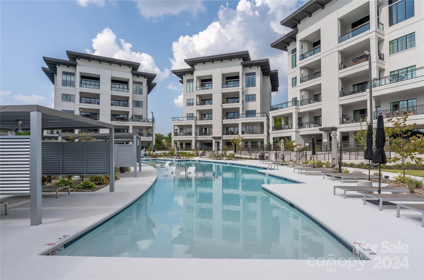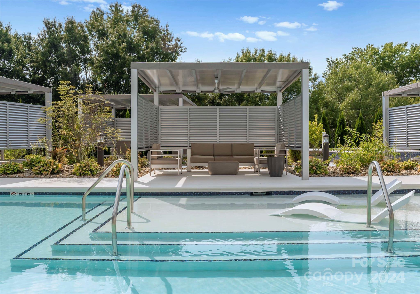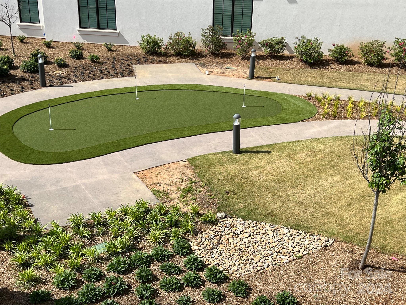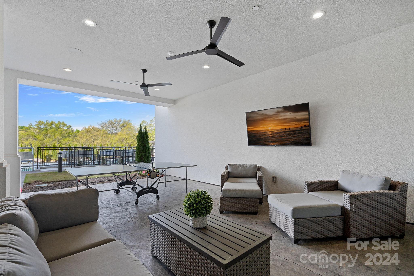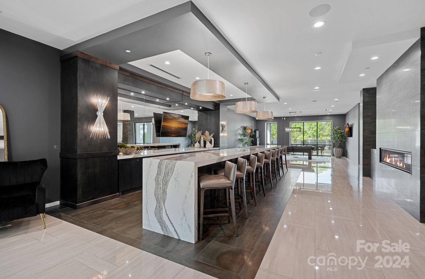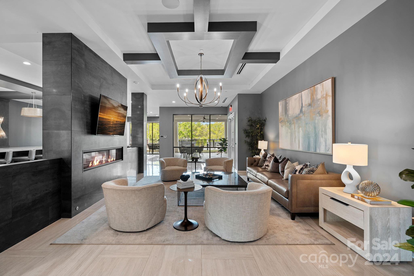19329 Watermark Drive Unit #331, Cornelius, NC 28031
- $1,689,000
- 3
- BD
- 4
- BA
- 2,838
- SqFt
Listing courtesy of Ivester Jackson Properties
- List Price
- $1,689,000
- MLS#
- 4124713
- Status
- ACTIVE UNDER CONTRACT
- Days on Market
- 43
- Property Type
- Residential
- Architectural Style
- Modern
- Year Built
- 2019
- Bedrooms
- 3
- Bathrooms
- 4
- Full Baths
- 3
- Half Baths
- 1
- Living Area
- 2,838
- Sq Ft Total
- 2838
- County
- Mecklenburg
- Subdivision
- Watermark
- Building Name
- Watermark
- Special Conditions
- None
Property Description
5-star luxury living in this 3rd floor wrap around balcony unit, w/elevator access into 3R/3.5BA condo w/stunning tree & resort views. 10' ceilings, wide plank wood floors, gas appliances & abundant storage offer single family living w/condo freedom. Downsize without downgrading! 750sf of outdoor space w/automated balcony sunshades, outdoor TV, bar area w/bev fridge. Kitchen offers WOLF 48" stove, double oven, SubZ paneled fridge, wine fridge + 2 bev drawers + walk-in pantry. Spacious Primary w/sliders to balcony, oversized BA w/dual sinks, soaking tub, zero entry shower, sep vanity & add'l laundry hookup. Large walk-in closet + add'l closet for luggage/linens. Lutron shades DR & primary BA, Toto toilet, art lights. 2 secondary Ensuites accommodate King beds. Laundry rm w/desk. Gated community w/Clubhouse, Fitness Center, billiards, putting green, pool & spa w/cabanas, dog park, firepit & Pickleball! 100sf storage rm & 2 parking spots in garage. Walk to marina, shops & restaurants.
Additional Information
- Hoa Fee
- $14,654
- Hoa Fee Paid
- Annually
- Community Features
- Cabana, Clubhouse, Dog Park, Elevator, Fitness Center, Game Court, Gated, Hot Tub, Outdoor Pool, Picnic Area, Putting Green, Recreation Area, Sport Court, Street Lights
- Interior Features
- Breakfast Bar, Built-in Features, Cable Prewire, Elevator, Entrance Foyer, Garden Tub, Kitchen Island, Open Floorplan, Pantry, Storage, Tray Ceiling(s), Walk-In Closet(s), Walk-In Pantry, Wet Bar
- Floor Coverings
- Tile, Wood
- Equipment
- Bar Fridge, Convection Oven, Dishwasher, Disposal, Double Oven, Dryer, Exhaust Hood, Freezer, Gas Cooktop, Gas Oven, Gas Range, Microwave, Oven, Plumbed For Ice Maker, Refrigerator, Tankless Water Heater, Washer, Washer/Dryer, Wine Refrigerator
- Foundation
- Slab
- Main Level Rooms
- Primary Bedroom
- Laundry Location
- Laundry Room
- Heating
- Heat Pump, Zoned, Other - See Remarks
- Water
- City
- Sewer
- Public Sewer
- Exterior Features
- Elevator, Fire Pit, Hot Tub, Gas Grill, In-Ground Irrigation, Lawn Maintenance, In Ground Pool, Storage, Other - See Remarks
- Exterior Construction
- Concrete Block, Hard Stucco, Other - See Remarks
- Roof
- Steel, Other - See Remarks
- Parking
- Assigned, Electric Gate, Parking Garage, Parking Lot, Parking Space(s)
- Driveway
- Concrete
- Lot Description
- Corner Lot, Wooded, Views
- Elementary School
- Cornelius
- Middle School
- Bailey
- High School
- William Amos Hough
- Zoning
- R300
- Builder Name
- JMR Construction
- Total Property HLA
- 2838
Mortgage Calculator
 “ Based on information submitted to the MLS GRID as of . All data is obtained from various sources and may not have been verified by broker or MLS GRID. Supplied Open House Information is subject to change without notice. All information should be independently reviewed and verified for accuracy. Some IDX listings have been excluded from this website. Properties may or may not be listed by the office/agent presenting the information © 2024 Canopy MLS as distributed by MLS GRID”
“ Based on information submitted to the MLS GRID as of . All data is obtained from various sources and may not have been verified by broker or MLS GRID. Supplied Open House Information is subject to change without notice. All information should be independently reviewed and verified for accuracy. Some IDX listings have been excluded from this website. Properties may or may not be listed by the office/agent presenting the information © 2024 Canopy MLS as distributed by MLS GRID”

Last Updated:
