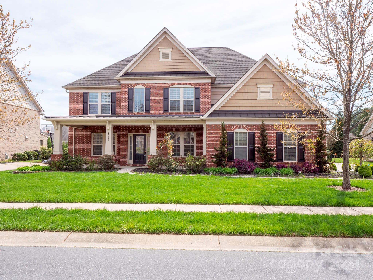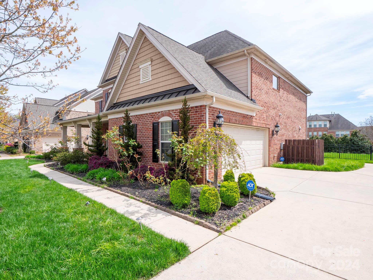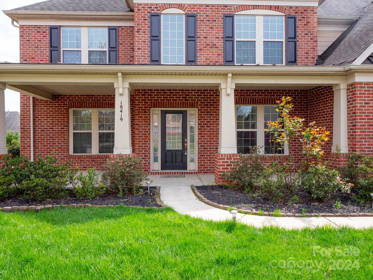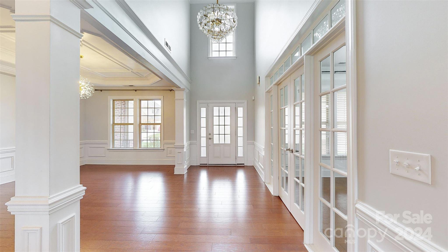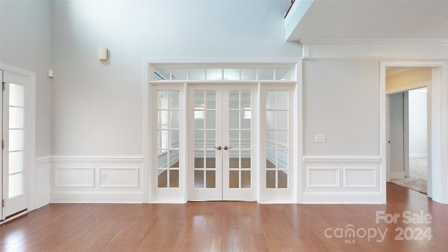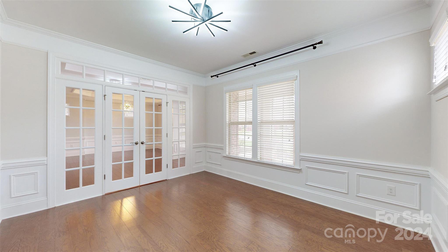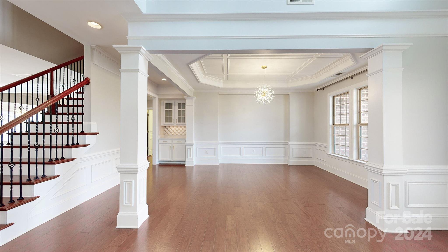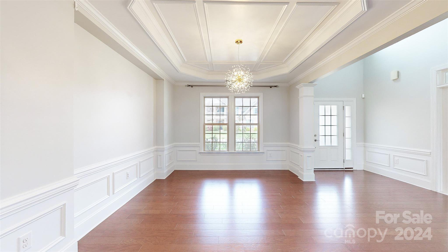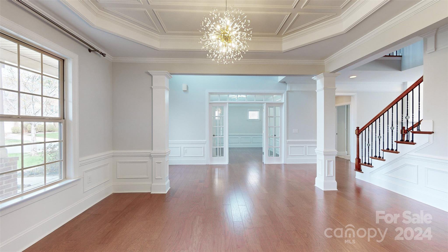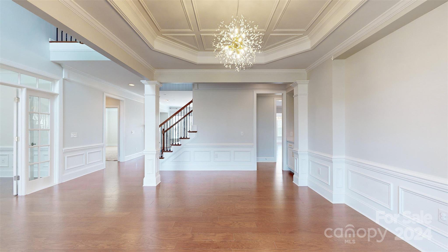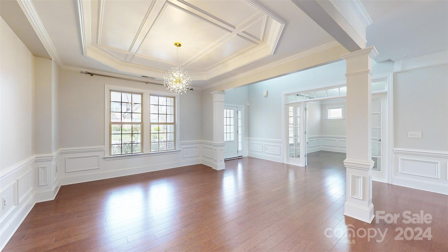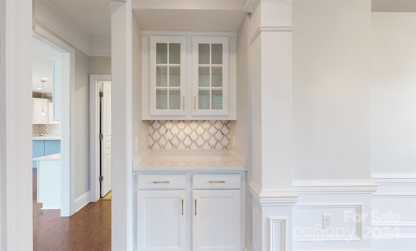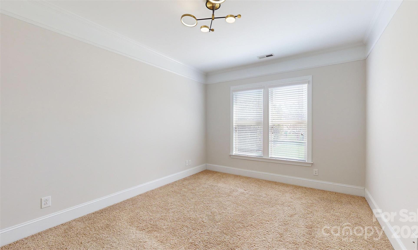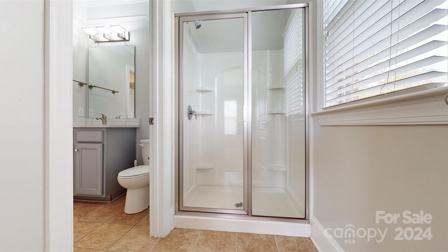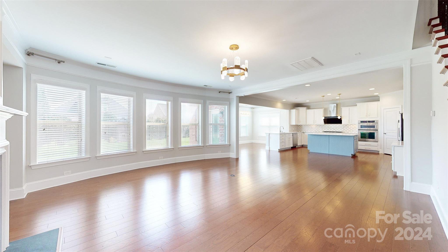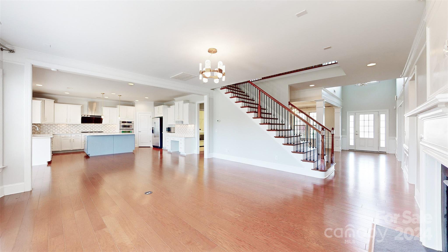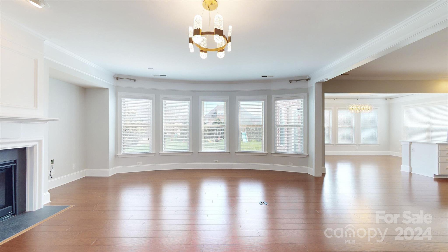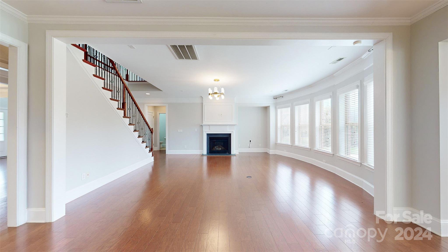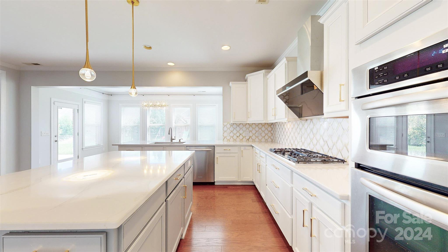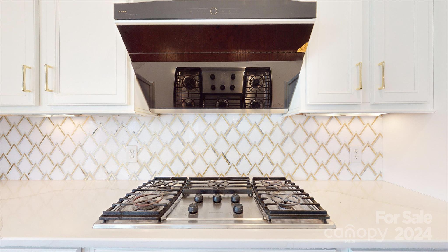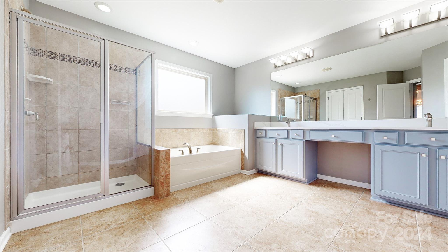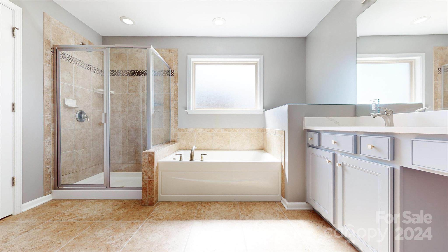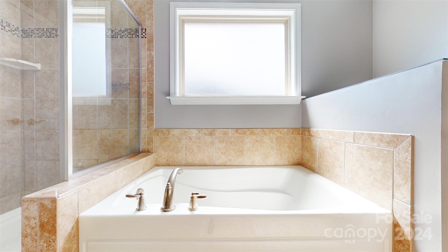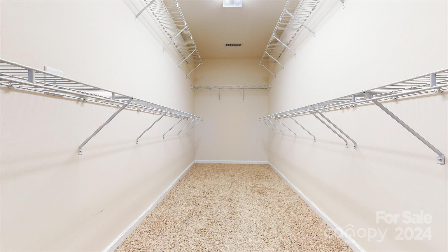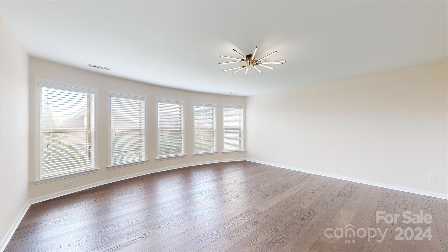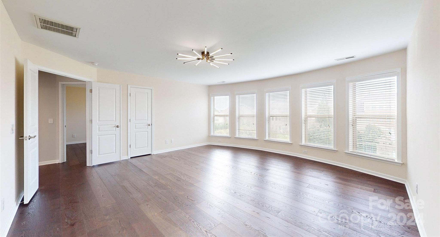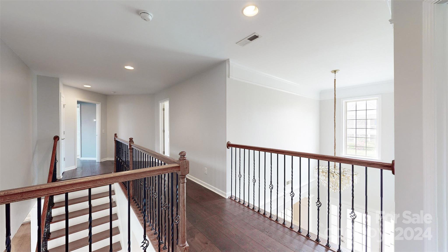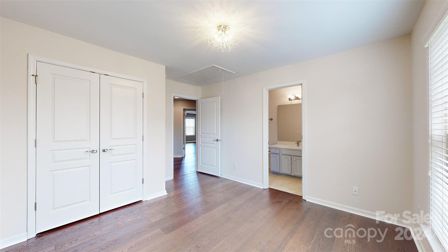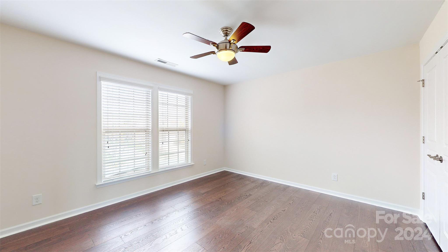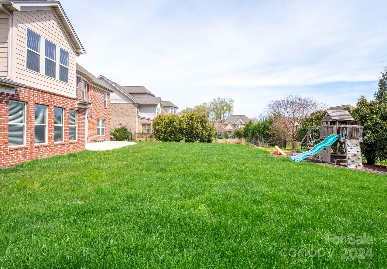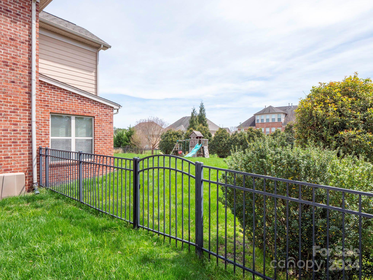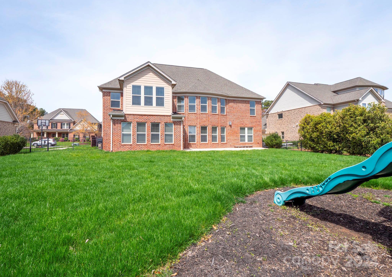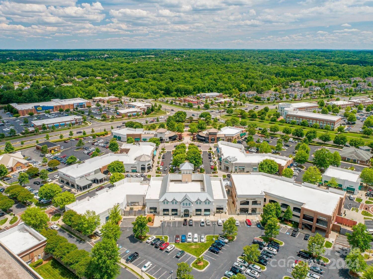18419 Clavemorr Castle Court, Charlotte, NC 28277
- $1,159,000
- 6
- BD
- 4
- BA
- 4,153
- SqFt
Listing courtesy of ProStead Realty
Sold listing courtesy of RE/MAX Executive
- Sold Price
- $1,159,000
- List Price
- $1,079,000
- MLS#
- 4124734
- Status
- CLOSED
- Days on Market
- 34
- Property Type
- Residential
- Year Built
- 2011
- Closing Date
- May 10, 2024
- Bedrooms
- 6
- Bathrooms
- 4
- Full Baths
- 4
- Lot Size
- 12,196
- Lot Size Area
- 0.28
- Living Area
- 4,153
- Sq Ft Total
- 4153
- County
- Mecklenburg
- Subdivision
- Ballanmoor
- Special Conditions
- None
- Dom
- Yes
- Waterfront Features
- None
Property Description
Great full brick house in Ballantyne. Top ranked schools. Living room with fireplace, kitchen with big island, dining room with tray ceiling, office with double glass doors, foyer with a big window, guest room with a full bath, sunroom next to the patio, all the features make the house vey open, spacious, cozy and bright. Primary bedroom featured with a sitting area and a tray ceiling, master bathroom featured with garden tub and enclosed shower, master closet with a huge space for installation of organizer. Huge bonus room/bedroom with plenty windows. Tons of upgrades made by the owner in 2022: new lighting fixtures, new quartz counter tops, new laminate floor, new backslash, new range hood, new washer and dryer, newly painted cabinets, newly painted walls. Fenced very flat yard with a self-owned play ground that's good to kids. Community featured with outdoor pool and playground. Minutes from shopping centers, restaurants, bars, fitness center, offices; easy access to 485 Highway.
Additional Information
- Hoa Fee
- $269
- Hoa Fee Paid
- Quarterly
- Community Features
- Outdoor Pool, Playground, Recreation Area, Sidewalks, Street Lights
- Fireplace
- Yes
- Interior Features
- Attic Stairs Pulldown, Cable Prewire, Entrance Foyer, Garden Tub, Kitchen Island, Open Floorplan
- Floor Coverings
- Laminate, Tile
- Equipment
- Dishwasher, Disposal, Dryer, Electric Water Heater, Gas Cooktop, Microwave, Refrigerator, Wall Oven, Washer/Dryer
- Foundation
- Slab
- Main Level Rooms
- Living Room
- Laundry Location
- Laundry Room, Main Level
- Heating
- Central, Forced Air, Heat Pump
- Water
- City
- Sewer
- Public Sewer
- Exterior Features
- In-Ground Irrigation
- Exterior Construction
- Brick Full, Fiber Cement
- Roof
- Shingle
- Parking
- Driveway, Attached Garage
- Driveway
- Concrete, Paved
- Elementary School
- Elon Park
- Middle School
- Community House
- High School
- Ardrey Kell
- Total Property HLA
- 4153
Mortgage Calculator
 “ Based on information submitted to the MLS GRID as of . All data is obtained from various sources and may not have been verified by broker or MLS GRID. Supplied Open House Information is subject to change without notice. All information should be independently reviewed and verified for accuracy. Some IDX listings have been excluded from this website. Properties may or may not be listed by the office/agent presenting the information © 2024 Canopy MLS as distributed by MLS GRID”
“ Based on information submitted to the MLS GRID as of . All data is obtained from various sources and may not have been verified by broker or MLS GRID. Supplied Open House Information is subject to change without notice. All information should be independently reviewed and verified for accuracy. Some IDX listings have been excluded from this website. Properties may or may not be listed by the office/agent presenting the information © 2024 Canopy MLS as distributed by MLS GRID”

Last Updated:
