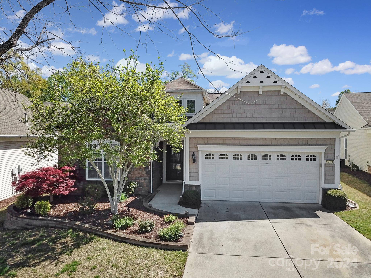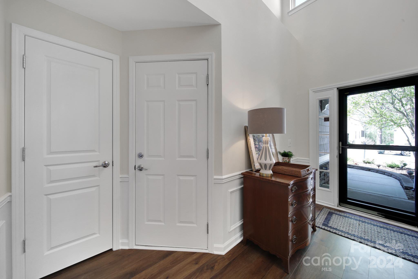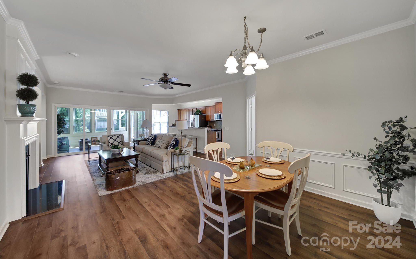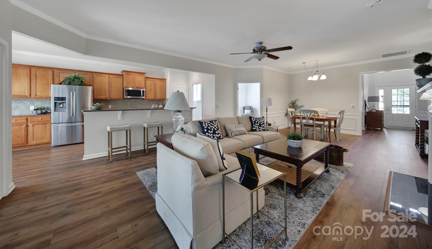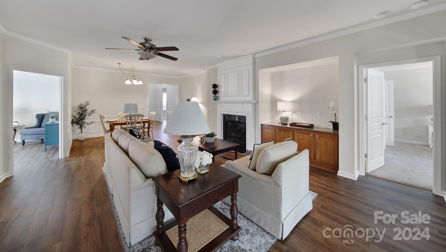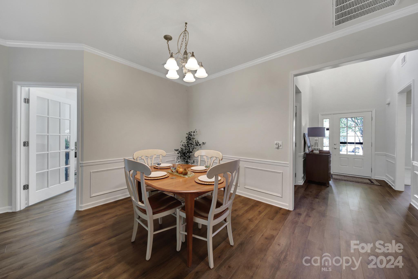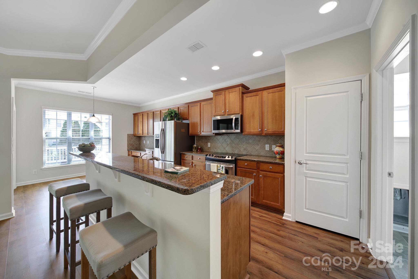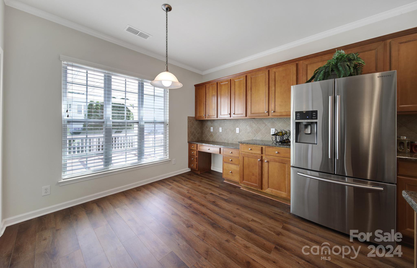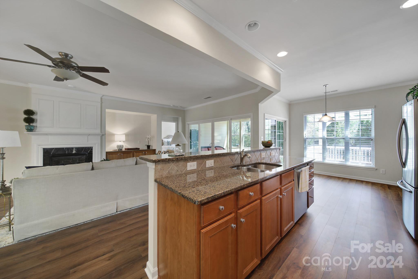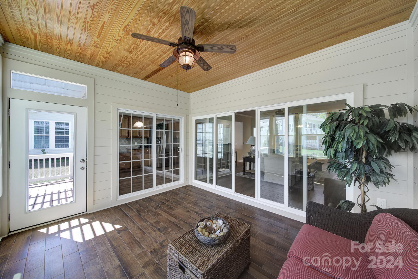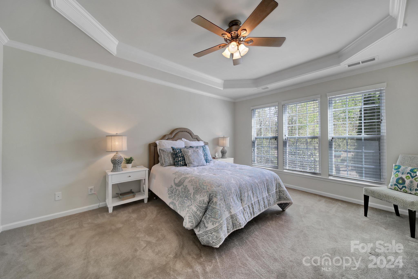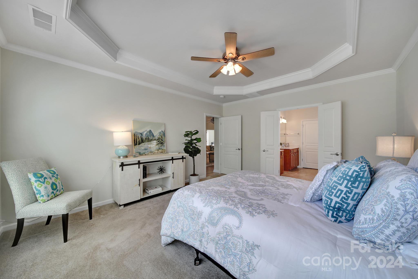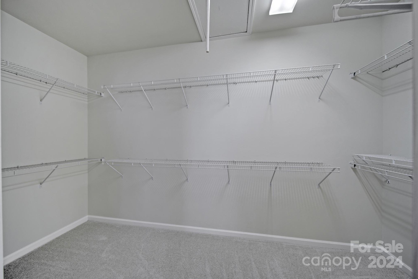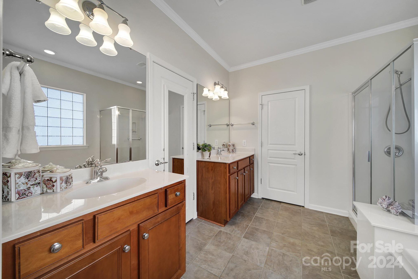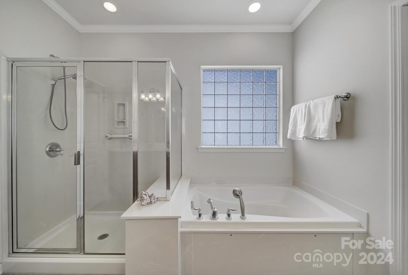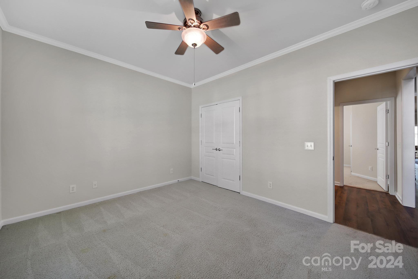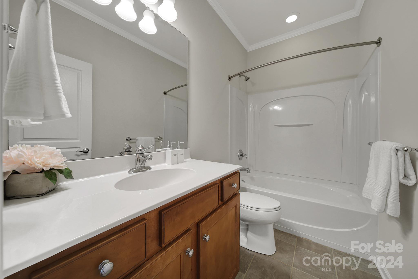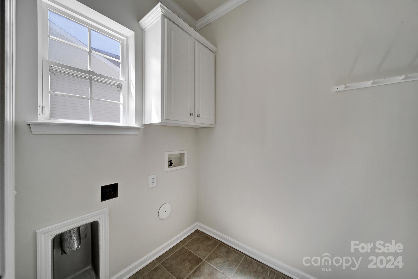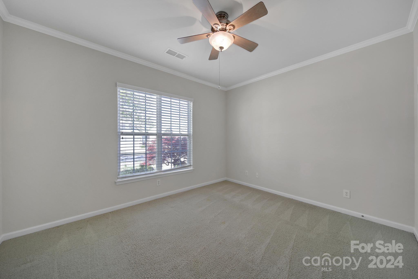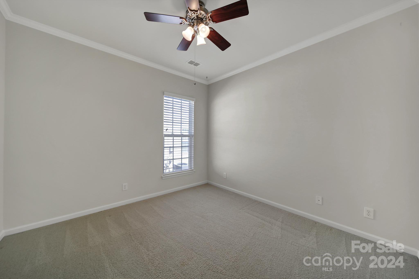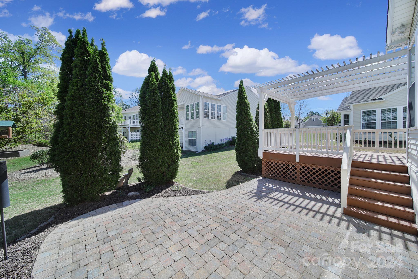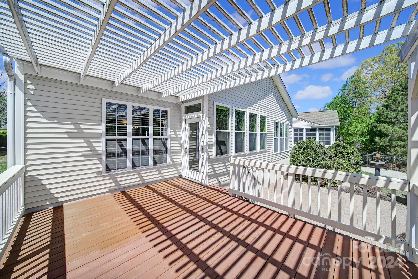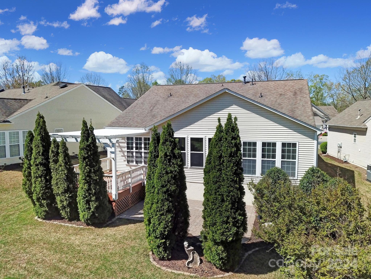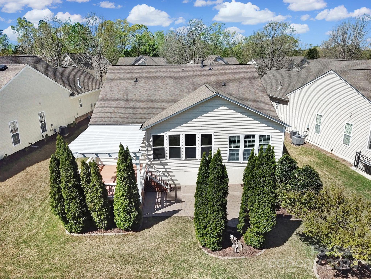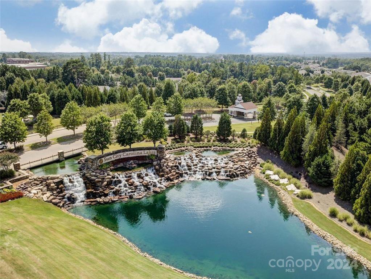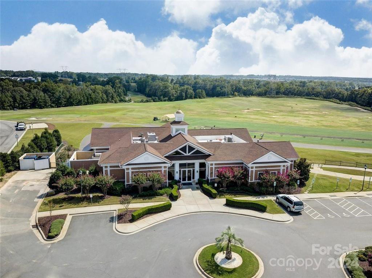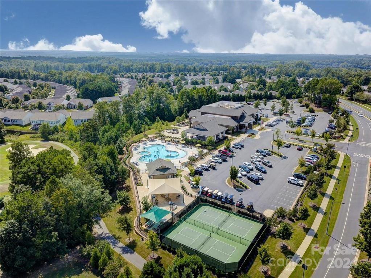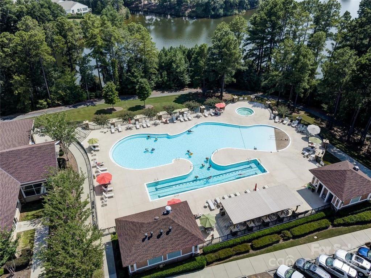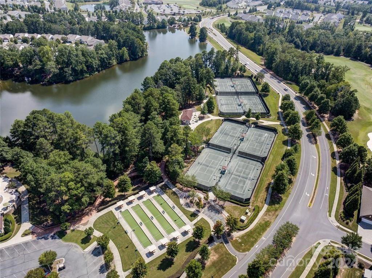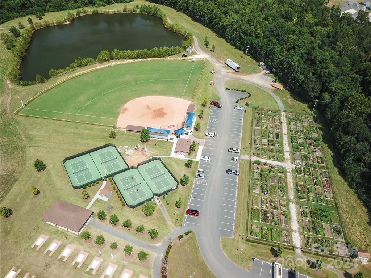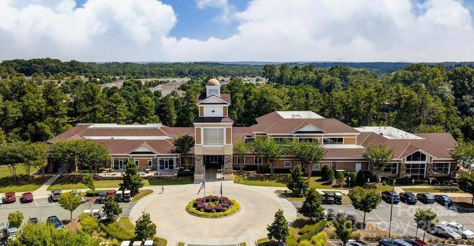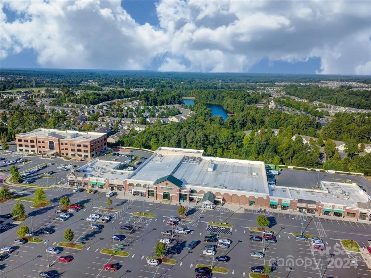57130 Nightingale Way, Fort Mill, SC 29707
- $550,000
- 3
- BD
- 2
- BA
- 1,889
- SqFt
Listing courtesy of RE/MAX Executive
- List Price
- $550,000
- MLS#
- 4124829
- Status
- ACTIVE UNDER CONTRACT
- Days on Market
- 30
- Property Type
- Residential
- Year Built
- 2007
- Bedrooms
- 3
- Bathrooms
- 2
- Full Baths
- 2
- Lot Size
- 6,969
- Lot Size Area
- 0.16
- Living Area
- 1,889
- Sq Ft Total
- 1889
- County
- Lancaster
- Subdivision
- Sun City Carolina Lakes
- Special Conditions
- None
Property Description
MOVE-IN ready Vernon Hill model in amenity rich Sun City. Brand new LVP wood flooring & fresh paint in the main living areas. Warmth & light greet you from the moment you enter into this OPEN inviting home, where indoor & outdoor living collide. Featuring CUSTOM slider doors off the living room, leading to a beautiful 3-season room w/LVP wood flooring & ceiling accents overlooking your private yard w/deck, trellis & paver patio. Gourmet kitchen w/breakfast bar opens up to main living room w/gas log FP. Plenty of cabinets, granite countertops, tile backsplash, SS appliances, computer niche & breakfast nook. Generous Primary Suite w/ensuite bath features soaking tub, glass enclosed shower & walk-in closet. Office w/french doors & two guest bedrooms w/hall bath complete this home. Enjoy Sun City's numerous amenities including golf, multiple pools, gym, tennis, pickleball & much more. Convenient access to shopping, restaurants & medical offices w/low SC taxes. This is a "MUST SEE" home!
Additional Information
- Hoa Fee
- $281
- Hoa Fee Paid
- Monthly
- Community Features
- Fifty Five and Older, Business Center, Clubhouse, Dog Park, Fitness Center, Game Court, Golf, Hot Tub, Indoor Pool, Lake Access, Outdoor Pool, Picnic Area, Playground, Pond, Putting Green, Recreation Area, Sidewalks, Sport Court, Street Lights, Tennis Court(s), Walking Trails
- Fireplace
- Yes
- Interior Features
- Breakfast Bar, Built-in Features, Open Floorplan, Pantry, Split Bedroom, Tray Ceiling(s)
- Floor Coverings
- Carpet, Laminate, Tile
- Equipment
- Dishwasher, Disposal, Electric Range, Microwave, Refrigerator, Washer/Dryer
- Foundation
- Slab
- Main Level Rooms
- Bedroom(s)
- Laundry Location
- Laundry Room, Sink
- Heating
- Natural Gas
- Water
- County Water
- Sewer
- County Sewer
- Exterior Features
- In-Ground Irrigation, Lawn Maintenance
- Exterior Construction
- Stone Veneer, Vinyl
- Parking
- Driveway, Attached Garage, Garage Door Opener, Keypad Entry
- Driveway
- Concrete, Paved
- Lot Description
- Private, Wooded
- Elementary School
- Unspecified
- Middle School
- Unspecified
- High School
- Unspecified
- Zoning
- PDD
- Builder Name
- Pulte
- Total Property HLA
- 1889
Mortgage Calculator
 “ Based on information submitted to the MLS GRID as of . All data is obtained from various sources and may not have been verified by broker or MLS GRID. Supplied Open House Information is subject to change without notice. All information should be independently reviewed and verified for accuracy. Some IDX listings have been excluded from this website. Properties may or may not be listed by the office/agent presenting the information © 2024 Canopy MLS as distributed by MLS GRID”
“ Based on information submitted to the MLS GRID as of . All data is obtained from various sources and may not have been verified by broker or MLS GRID. Supplied Open House Information is subject to change without notice. All information should be independently reviewed and verified for accuracy. Some IDX listings have been excluded from this website. Properties may or may not be listed by the office/agent presenting the information © 2024 Canopy MLS as distributed by MLS GRID”

Last Updated:
