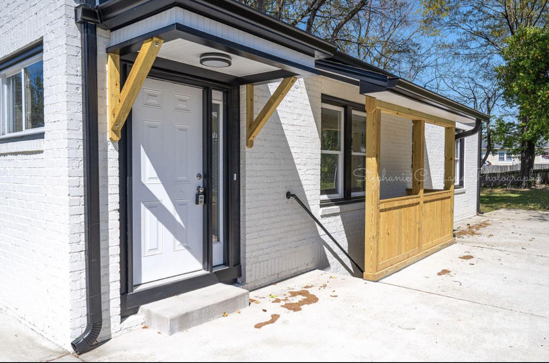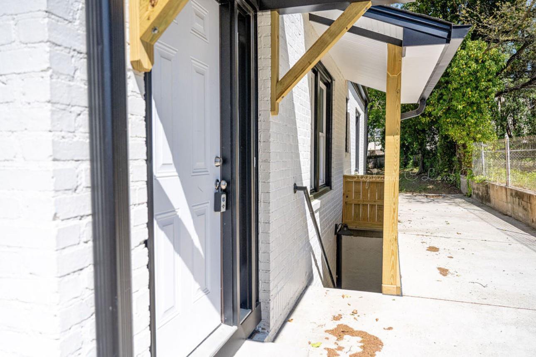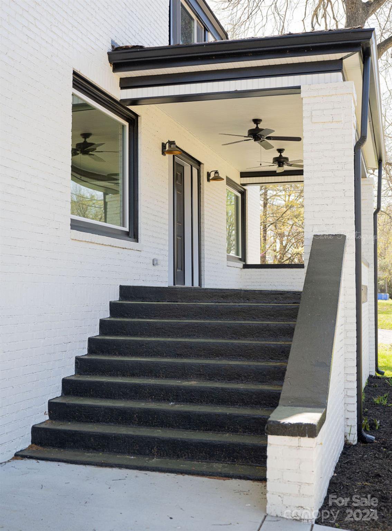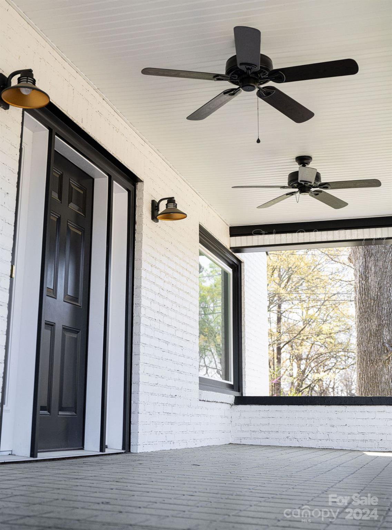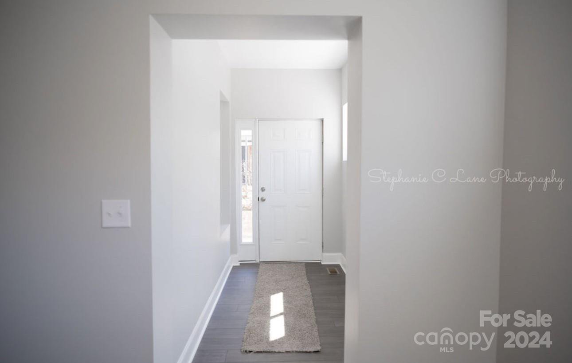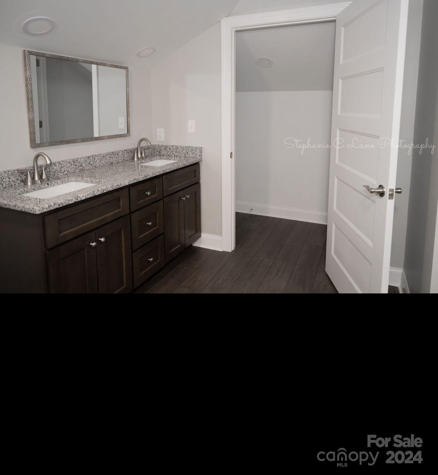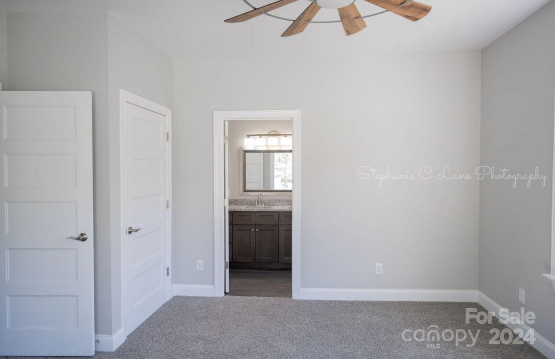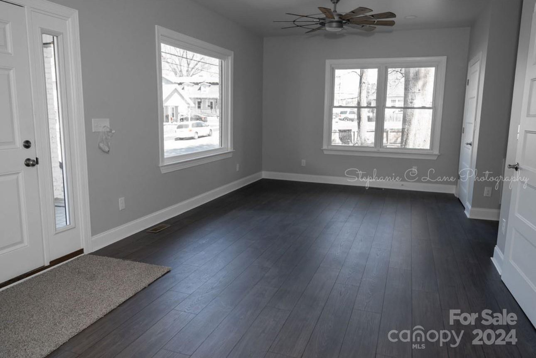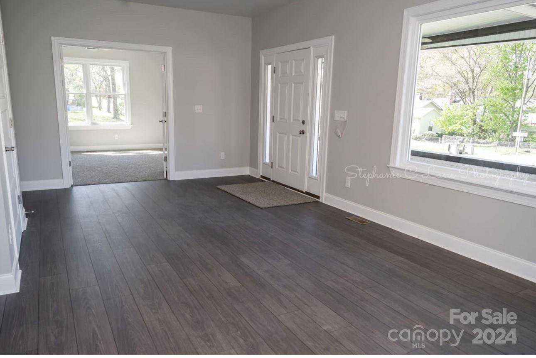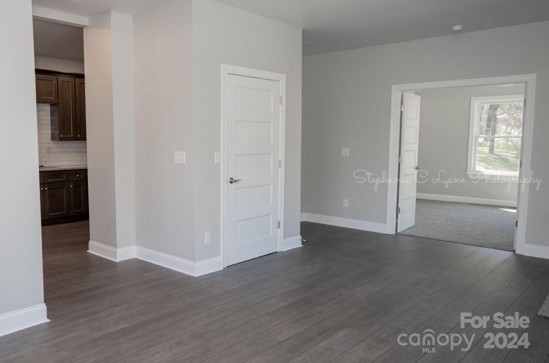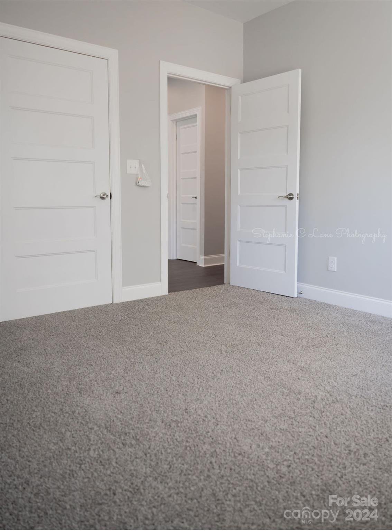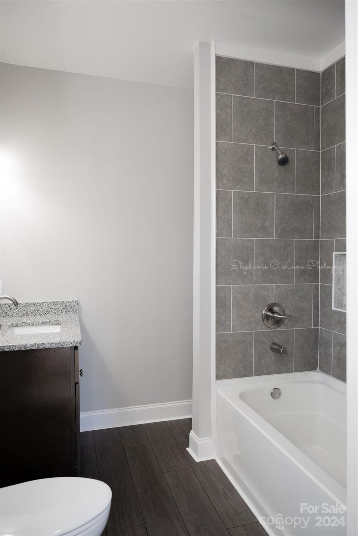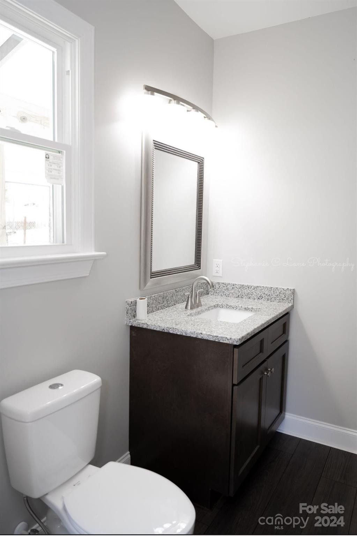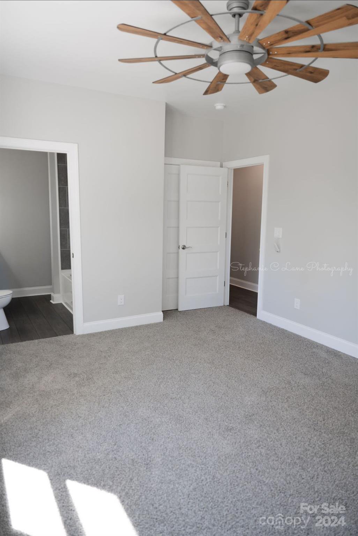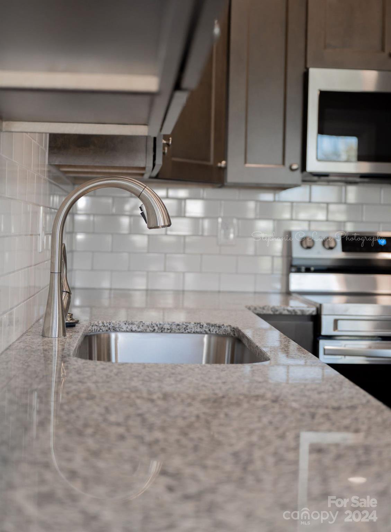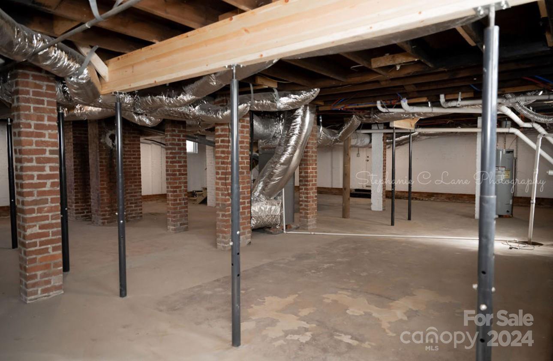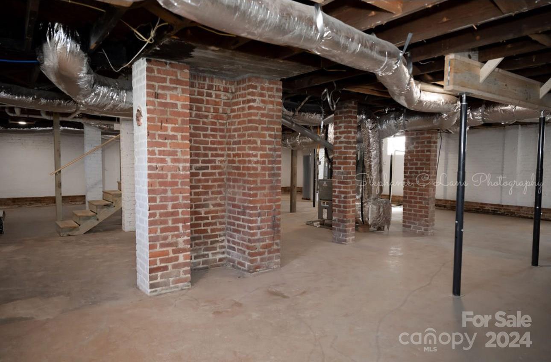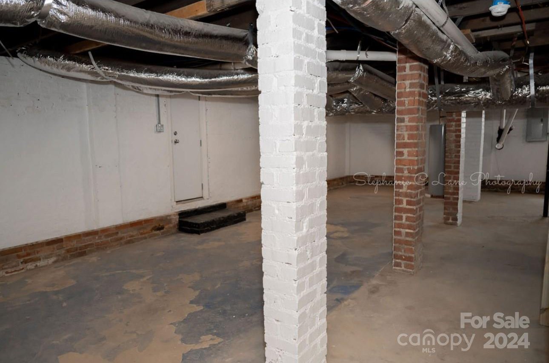422 S Oakland Street, Gastonia, NC 28052
- $380,000
- 4
- BD
- 4
- BA
- 2,250
- SqFt
Listing courtesy of Results Realty
- List Price
- $380,000
- MLS#
- 4124840
- Status
- ACTIVE
- Days on Market
- 48
- Property Type
- Residential
- Architectural Style
- Traditional
- Year Built
- 1930
- Price Change
- ▼ $10,000 1715052270
- Bedrooms
- 4
- Bathrooms
- 4
- Full Baths
- 4
- Lot Size
- 9,147
- Lot Size Area
- 0.21
- Living Area
- 2,250
- Sq Ft Total
- 2250
- County
- Gaston
- Subdivision
- unknown
- Special Conditions
- None
- Waterfront Features
- None
Property Description
Welcome to this charming craftsman style home located within the city limits of Gastonia, NC just minutes from the quaint downtown area. This home boasts 4 bedrooms - the 4th bedroom could be used as a flex space for a office, library, craft room, etc. In addition to 4 full bathrooms 3 which have en-suite baths. Enjoy lots of natural light from the large windows throughout. Oversized ceiling fans, soft close cabinets & tons of storage. Inside you will find a beautifully appointed kitchen with granite countertops & SS appliances. The open floor plan features 3 bedrooms & 3 baths downstairs and one spacious primary bed w/ bath upstairs. Laundry closet is located downstairs. Home was taken down to the studs during renovation. New plumbing, New electrical, New roof... Lovely covered front porch for relaxing mornings sipping your coffee or watching the evening sunset. Large side yard for BBQ's or family gatherings. Plenty of room to add a storage building, man cave/babe cave or workshop.
Additional Information
- Community Features
- Sidewalks, Street Lights
- Interior Features
- Attic Other, Open Floorplan, Split Bedroom, Storage, Walk-In Closet(s)
- Floor Coverings
- Laminate
- Equipment
- Dishwasher, Disposal, Dual Flush Toilets, Electric Cooktop, Electric Oven, Electric Water Heater, ENERGY STAR Qualified Dishwasher, ENERGY STAR Qualified Light Fixtures, Low Flow Fixtures, Microwave, Plumbed For Ice Maker
- Foundation
- Basement
- Main Level Rooms
- Primary Bedroom
- Laundry Location
- Electric Dryer Hookup, In Hall, Main Level
- Heating
- Central
- Water
- City
- Sewer
- Public Sewer
- Exterior Construction
- Brick Full
- Roof
- Shingle
- Parking
- Driveway
- Driveway
- Concrete, Paved
- Lot Description
- Corner Lot, Open Lot, Wooded
- Elementary School
- Sherwood
- Middle School
- Yorkchester
- High School
- Hunter Huss
- Total Property HLA
- 2250
- Master on Main Level
- Yes
Mortgage Calculator
 “ Based on information submitted to the MLS GRID as of . All data is obtained from various sources and may not have been verified by broker or MLS GRID. Supplied Open House Information is subject to change without notice. All information should be independently reviewed and verified for accuracy. Some IDX listings have been excluded from this website. Properties may or may not be listed by the office/agent presenting the information © 2024 Canopy MLS as distributed by MLS GRID”
“ Based on information submitted to the MLS GRID as of . All data is obtained from various sources and may not have been verified by broker or MLS GRID. Supplied Open House Information is subject to change without notice. All information should be independently reviewed and verified for accuracy. Some IDX listings have been excluded from this website. Properties may or may not be listed by the office/agent presenting the information © 2024 Canopy MLS as distributed by MLS GRID”

Last Updated:


