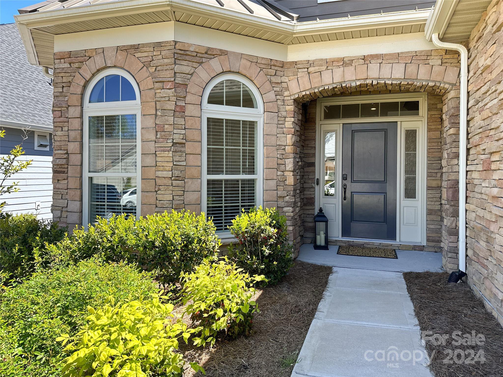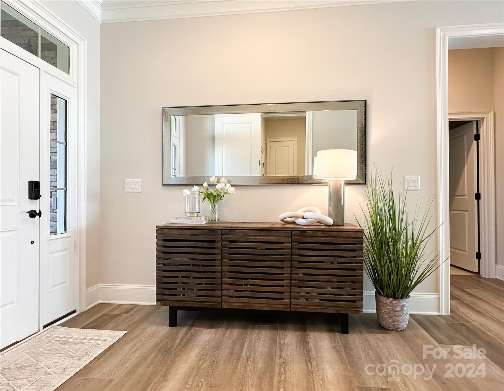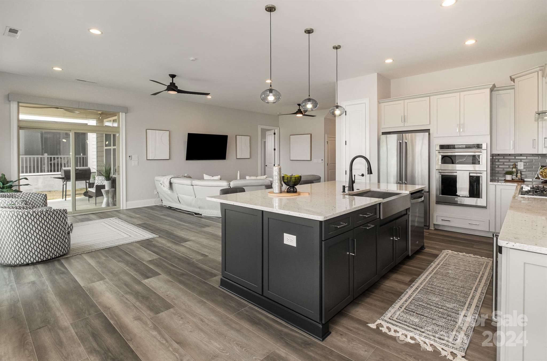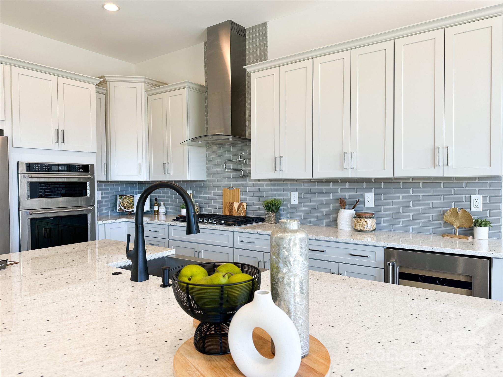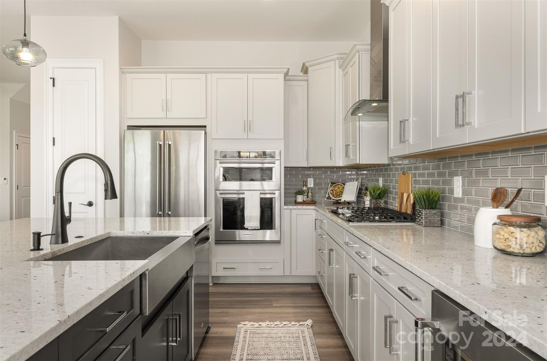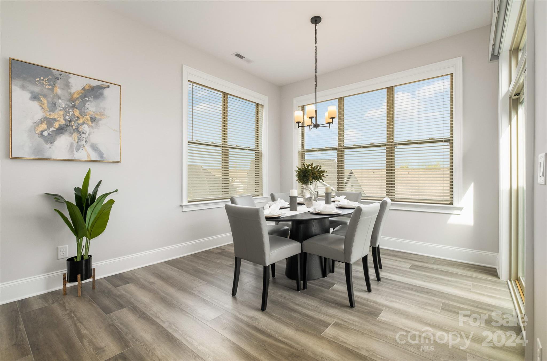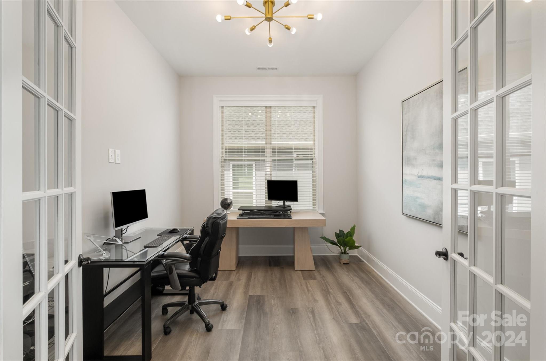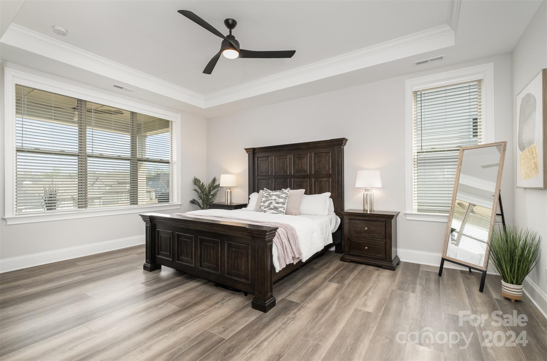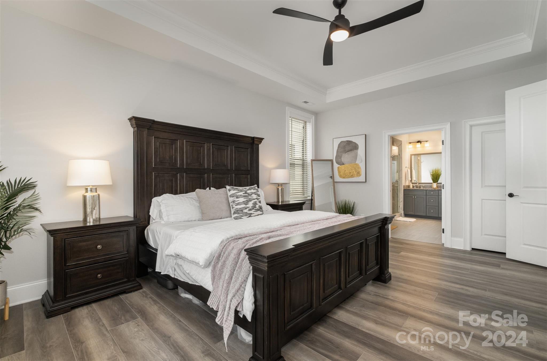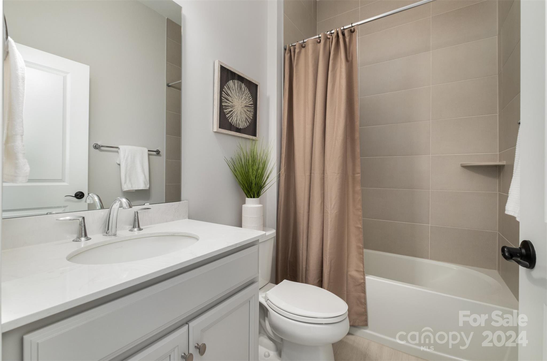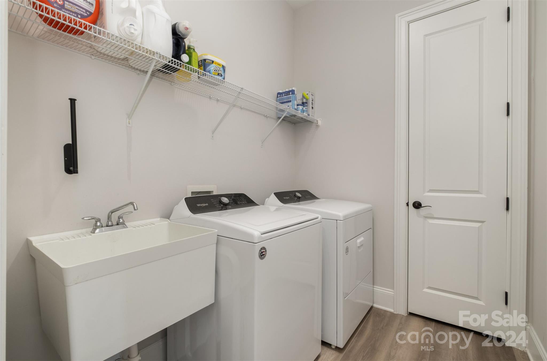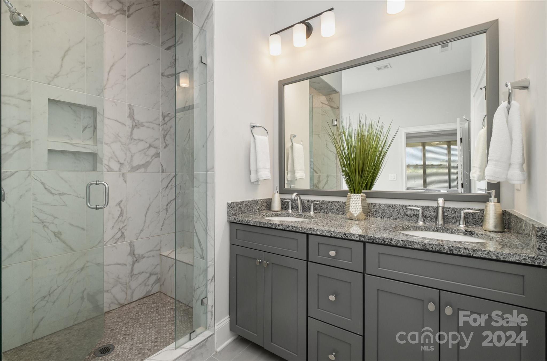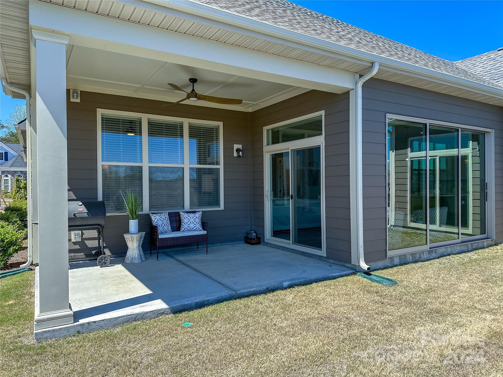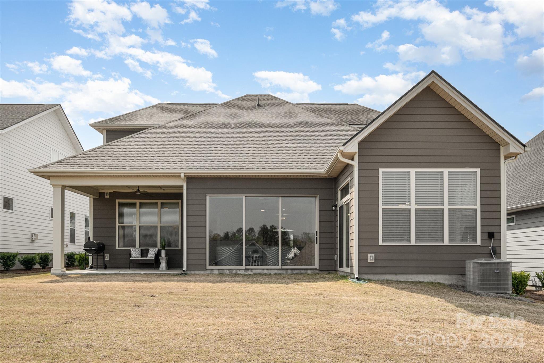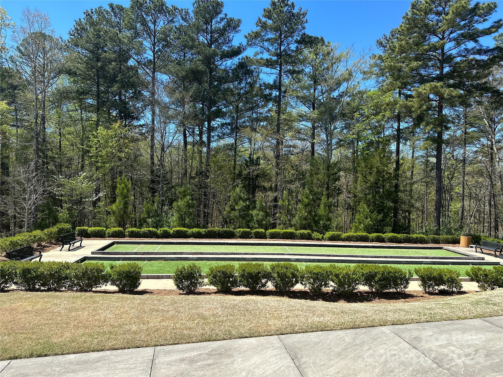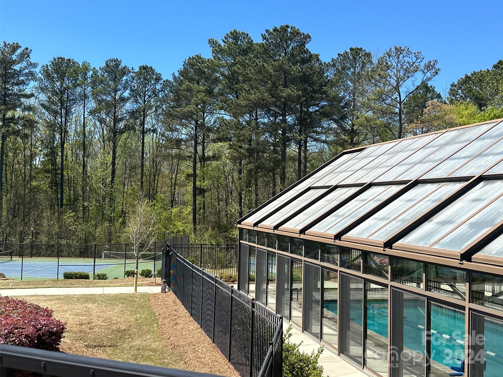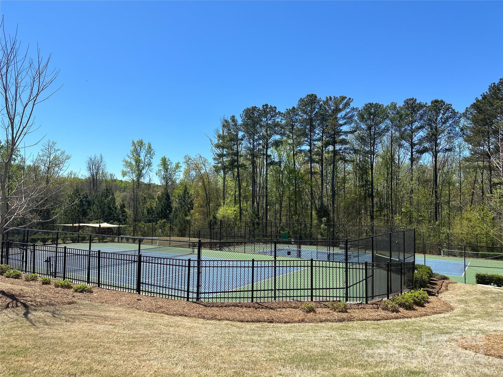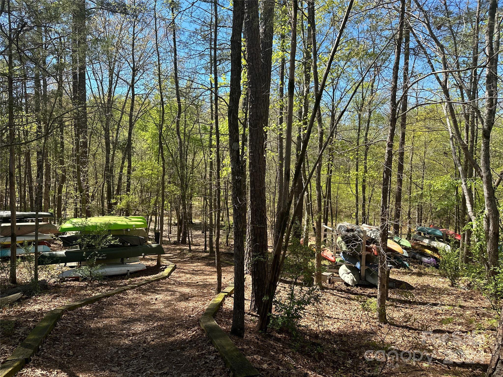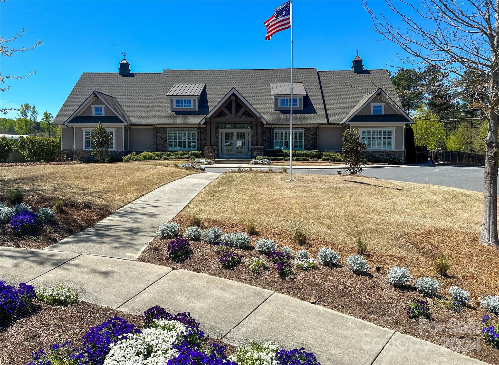14524 Crosswater Lane, Charlotte, NC 28278
- $710,000
- 3
- BD
- 3
- BA
- 2,711
- SqFt
Listing courtesy of COMPASS
- List Price
- $710,000
- MLS#
- 4124924
- Status
- ACTIVE UNDER CONTRACT
- Days on Market
- 47
- Property Type
- Residential
- Architectural Style
- Cape Cod
- Year Built
- 2022
- Bedrooms
- 3
- Bathrooms
- 3
- Full Baths
- 3
- Lot Size
- 7,405
- Lot Size Area
- 0.17
- Living Area
- 2,711
- Sq Ft Total
- 2711
- County
- Mecklenburg
- Subdivision
- Regency at Palisades
- Special Conditions
- None
Property Description
Beautifully appointed home in The Regency at Palisades Community. Abundant natural light, Dual sliding doors from great room access covered patio, as well as secondary outdoor area. Main level rooms include Primary suite, along with 2nd spacious bedroom, full bath, and separate office with french doors. Kitchen boasts a large center island with additional storage, granite countertops, subway tile. Upgraded finishes include Kitchen Aid 5 burner gas cooktop, wall oven along with separate microwave/convection oven, beverage/wine cooler and pot filler. Primary bedroom on main has trey ceiling, walk in closet, and luxurious ensuite with oversized shower, soaking tub, and dual vanity with granite countertops. Dual zone HVAC, Laundry room with utility sink, Lawn maintenance & irrigation are included in the HOA dues. A beautiful community with so many amenities- including clubhouse, indoor & outdoor pool, pickleball, tennis, fitness center, water access nearby and more!
Additional Information
- Hoa Fee
- $364
- Hoa Fee Paid
- Monthly
- Community Features
- Clubhouse, Fitness Center, Indoor Pool, Outdoor Pool, Sidewalks, Street Lights, Tennis Court(s)
- Interior Features
- Attic Other, Breakfast Bar, Entrance Foyer, Open Floorplan, Pantry
- Floor Coverings
- Carpet, Tile, Vinyl
- Equipment
- Bar Fridge, Convection Oven, Dishwasher, Disposal, Exhaust Fan, Gas Cooktop, Gas Water Heater, Microwave, Oven, Wall Oven, Wine Refrigerator
- Foundation
- Slab
- Main Level Rooms
- Primary Bedroom
- Laundry Location
- Laundry Room, Main Level, Sink
- Heating
- Natural Gas, Zoned
- Water
- City
- Sewer
- Public Sewer
- Exterior Features
- In-Ground Irrigation, Lawn Maintenance
- Exterior Construction
- Fiber Cement, Stone Veneer, Vinyl
- Roof
- Shingle
- Parking
- Garage Faces Front, Parking Space(s)
- Driveway
- Concrete, Paved
- Lot Description
- Level
- Elementary School
- Palisades Park
- Middle School
- Southwest
- High School
- Palisades
- Zoning
- MX3
- Total Property HLA
- 2711
- Master on Main Level
- Yes
Mortgage Calculator
 “ Based on information submitted to the MLS GRID as of . All data is obtained from various sources and may not have been verified by broker or MLS GRID. Supplied Open House Information is subject to change without notice. All information should be independently reviewed and verified for accuracy. Some IDX listings have been excluded from this website. Properties may or may not be listed by the office/agent presenting the information © 2024 Canopy MLS as distributed by MLS GRID”
“ Based on information submitted to the MLS GRID as of . All data is obtained from various sources and may not have been verified by broker or MLS GRID. Supplied Open House Information is subject to change without notice. All information should be independently reviewed and verified for accuracy. Some IDX listings have been excluded from this website. Properties may or may not be listed by the office/agent presenting the information © 2024 Canopy MLS as distributed by MLS GRID”

Last Updated:

