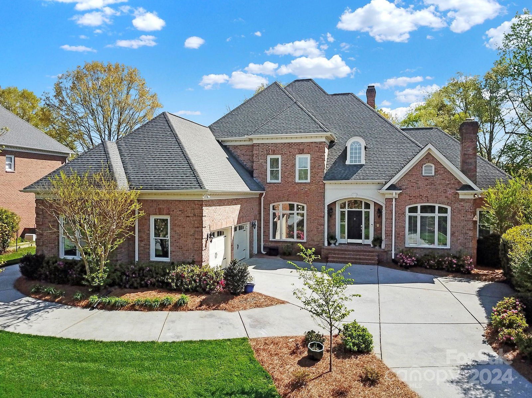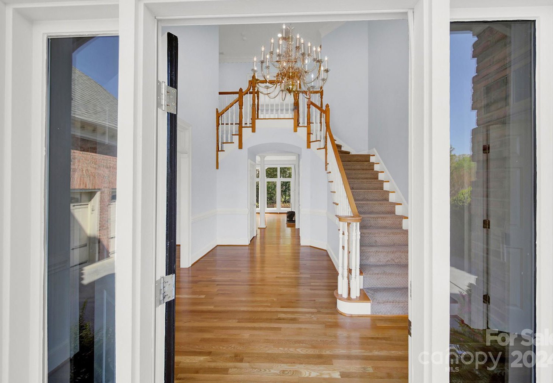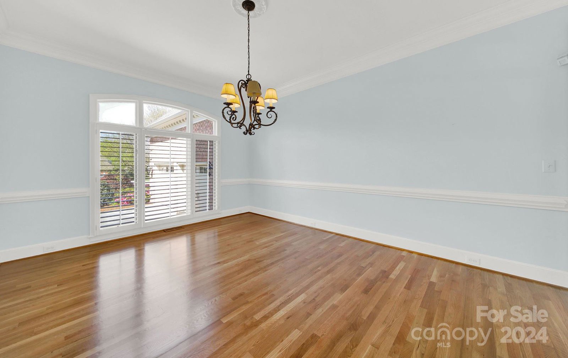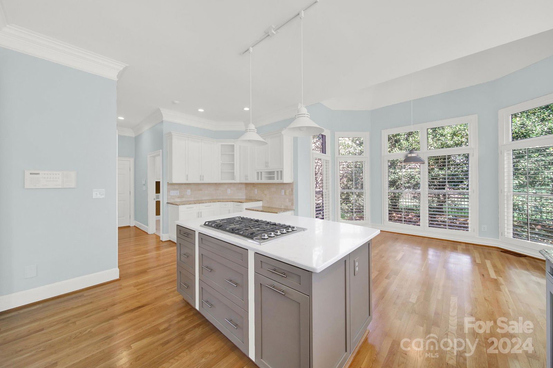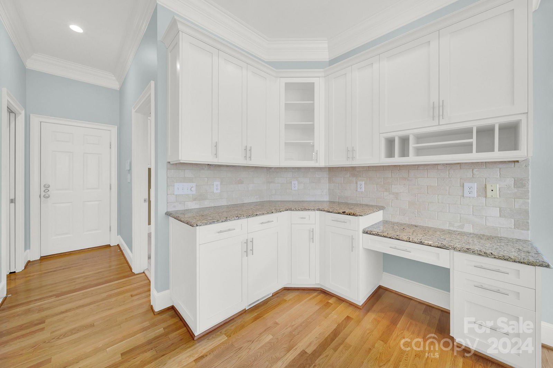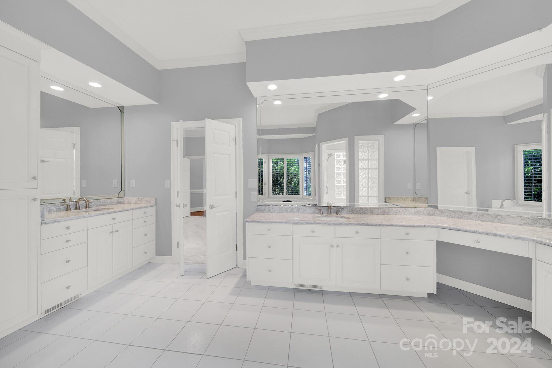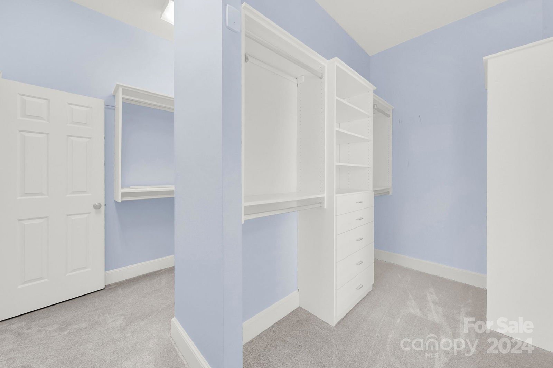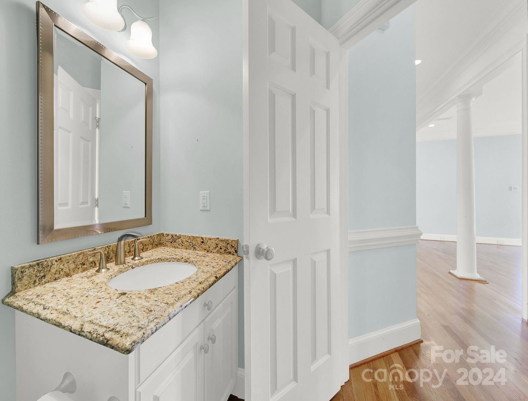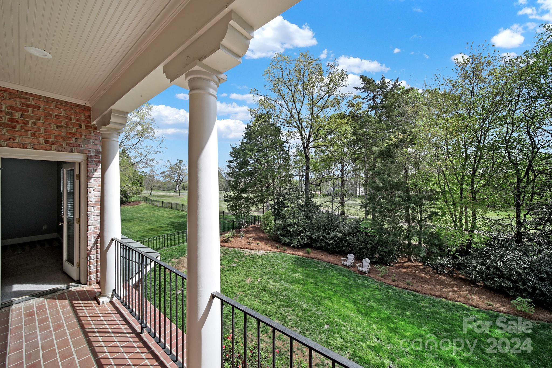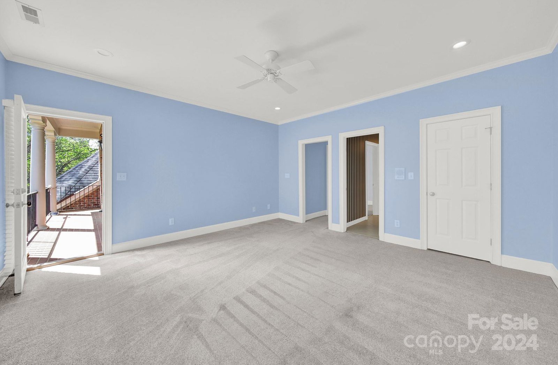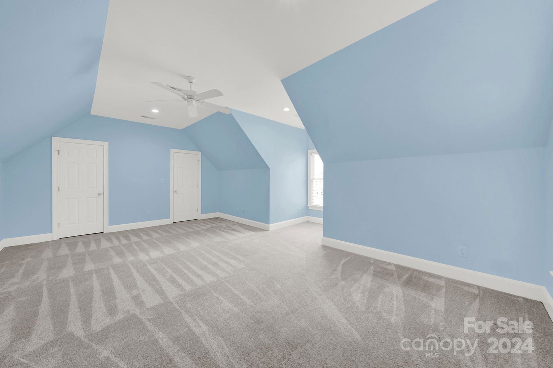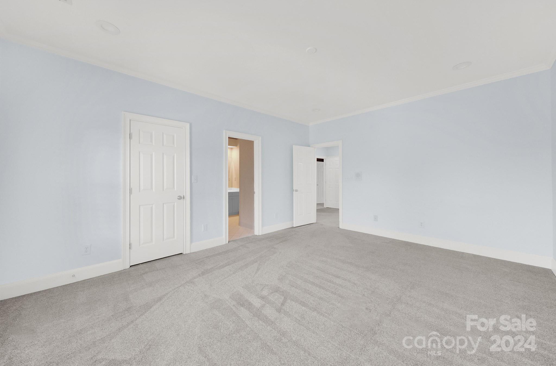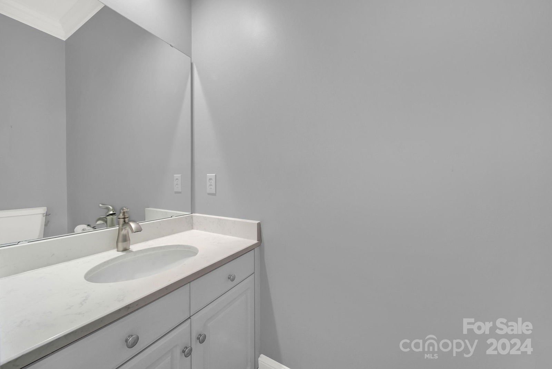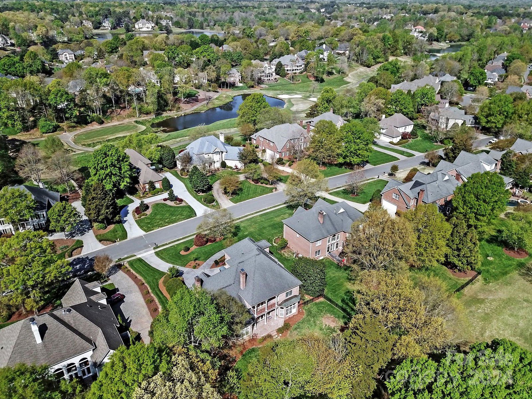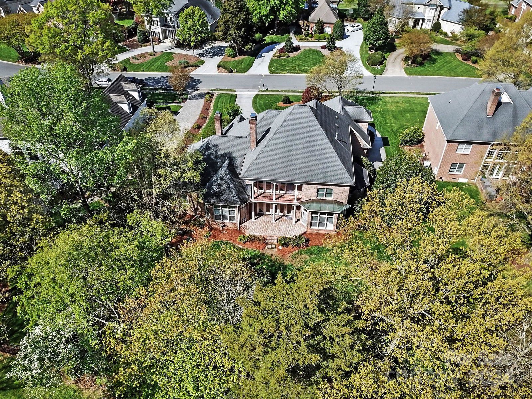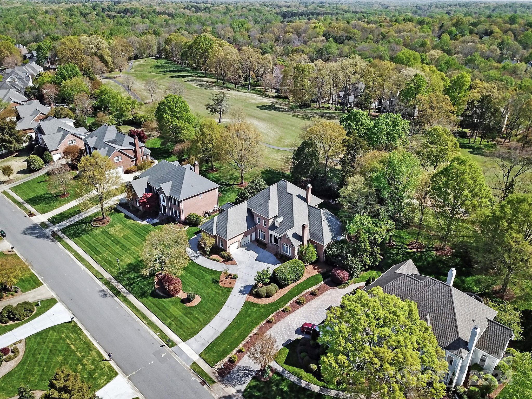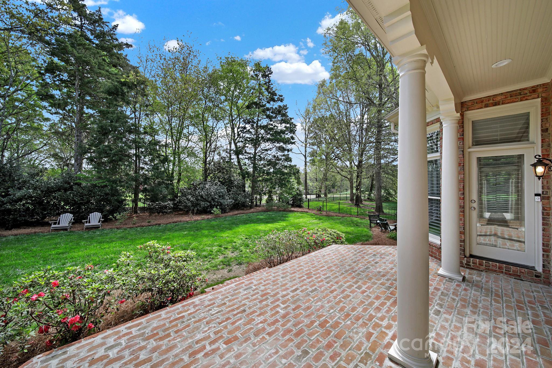7019 Seton House Lane, Charlotte, NC 28277
- $1,399,500
- 4
- BD
- 5
- BA
- 5,066
- SqFt
Listing courtesy of Better Homes and Garden Real Estate Paracle
- List Price
- $1,399,500
- MLS#
- 4125095
- Status
- ACTIVE UNDER CONTRACT
- Days on Market
- 29
- Property Type
- Residential
- Year Built
- 1994
- Bedrooms
- 4
- Bathrooms
- 5
- Full Baths
- 3
- Half Baths
- 2
- Lot Size
- 20,908
- Lot Size Area
- 0.48
- Living Area
- 5,066
- Sq Ft Total
- 5066
- County
- Mecklenburg
- Subdivision
- Piper Glen
- Special Conditions
- None
Property Description
This magnificent transitional home boasts not only luxurious living spaces but also an abundance of storage, totaling close to 900 square feet. From the grand two-story foyer with its impressive staircase to the meticulously crafted crown molding throughout, every detail of this home exudes elegance & functionality. The updated chef's kitchen, featuring stainless steel appliances & a spacious island with a breakfast bar, seamlessly flows into the sun-filled breakfast area & sunroom. The living room, complete with a real log fireplace and built-ins, opens to a covered porch & brick terrace, perfect for outdoor gatherings. The first-floor master suite boasts a spacious bedroom & a luxurious master bathroom with a large Jacuzzi tub. Upstairs, a generous bonus room with a balcony provides stunning views of the golf course. Ample secondary bedrooms ensure comfort for guest. Additionally, the three-car garage offers ample space for vehicles & storage, including golf cart parking.
Additional Information
- Hoa Fee
- $260
- Hoa Fee Paid
- Quarterly
- Community Features
- Clubhouse, Fitness Center, Golf, Outdoor Pool, Putting Green, Street Lights, Tennis Court(s)
- Fireplace
- Yes
- Interior Features
- Attic Stairs Pulldown, Attic Walk In, Built-in Features, Cable Prewire, Kitchen Island, Open Floorplan, Pantry, Storage, Tray Ceiling(s), Walk-In Closet(s)
- Floor Coverings
- Carpet, Tile, Wood
- Equipment
- Dishwasher, Disposal, Gas Cooktop, Gas Water Heater, Microwave, Plumbed For Ice Maker, Refrigerator, Self Cleaning Oven, Wall Oven
- Foundation
- Crawl Space
- Main Level Rooms
- Primary Bedroom
- Laundry Location
- Laundry Room, Main Level
- Heating
- Natural Gas
- Water
- City
- Sewer
- Public Sewer
- Exterior Features
- In-Ground Irrigation
- Exterior Construction
- Brick Full
- Roof
- Fiberglass, None
- Parking
- Attached Garage, Garage Door Opener, Garage Faces Side
- Driveway
- Concrete, Paved
- Lot Description
- On Golf Course, Views
- Elementary School
- Unspecified
- Middle School
- Unspecified
- High School
- Unspecified
- Zoning
- R15CD
- Total Property HLA
- 5066
- Master on Main Level
- Yes
Mortgage Calculator
 “ Based on information submitted to the MLS GRID as of . All data is obtained from various sources and may not have been verified by broker or MLS GRID. Supplied Open House Information is subject to change without notice. All information should be independently reviewed and verified for accuracy. Some IDX listings have been excluded from this website. Properties may or may not be listed by the office/agent presenting the information © 2024 Canopy MLS as distributed by MLS GRID”
“ Based on information submitted to the MLS GRID as of . All data is obtained from various sources and may not have been verified by broker or MLS GRID. Supplied Open House Information is subject to change without notice. All information should be independently reviewed and verified for accuracy. Some IDX listings have been excluded from this website. Properties may or may not be listed by the office/agent presenting the information © 2024 Canopy MLS as distributed by MLS GRID”

Last Updated:

