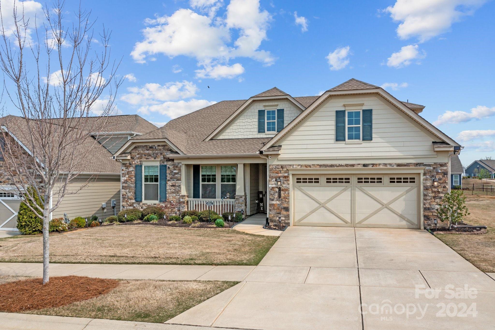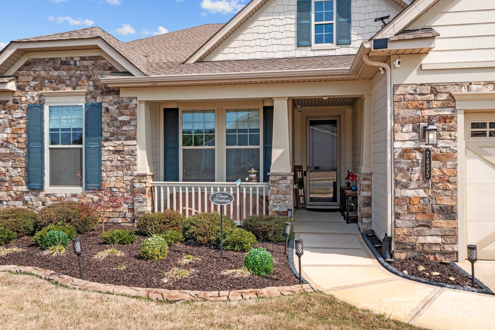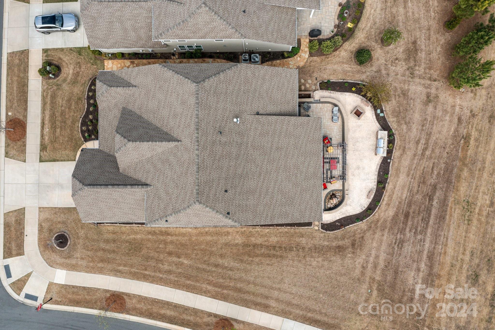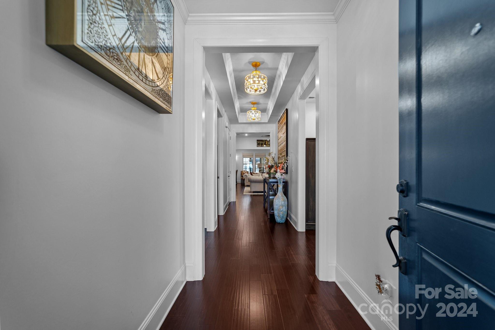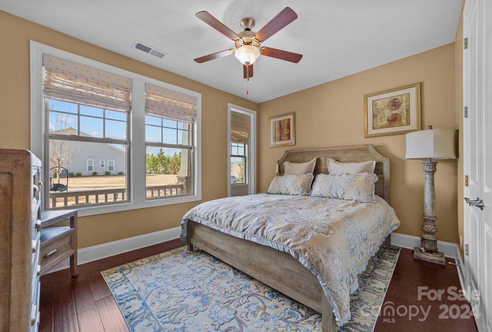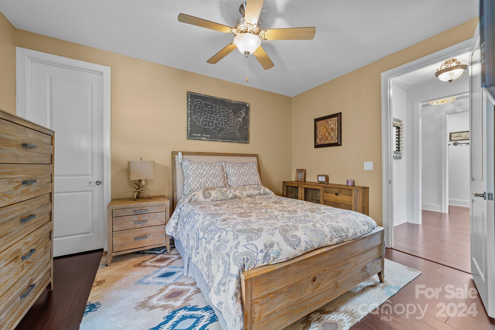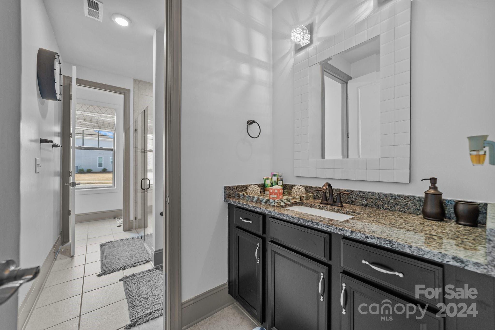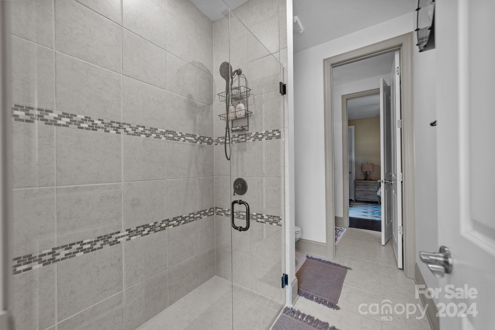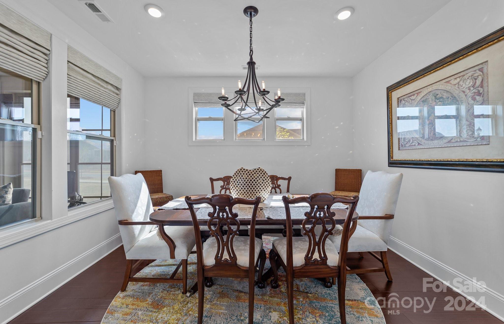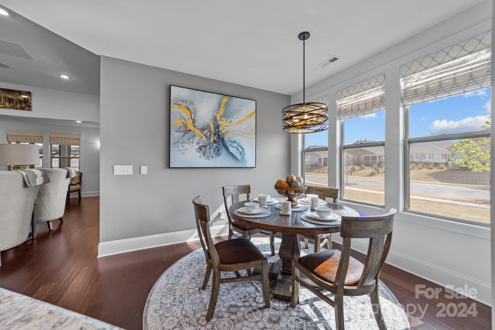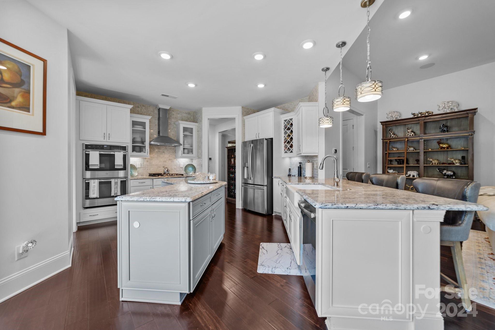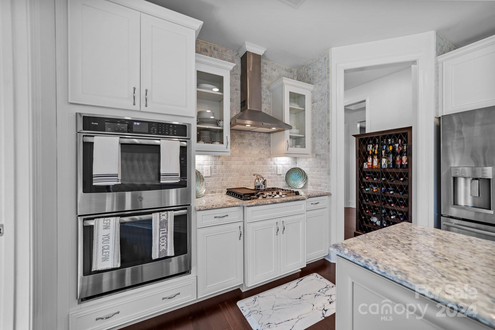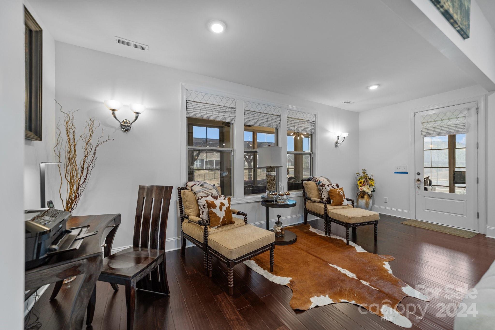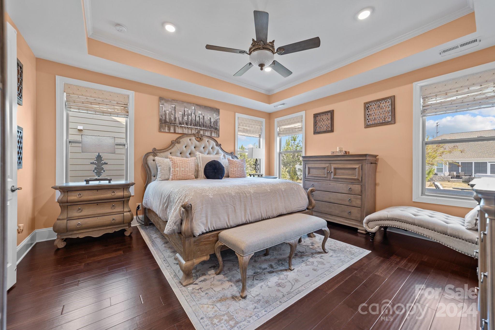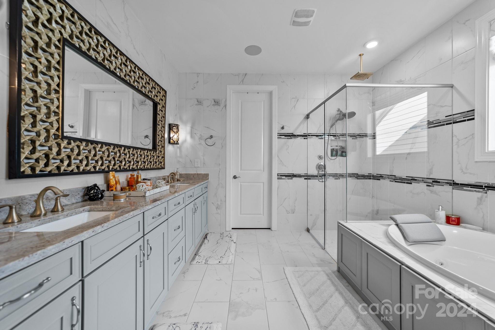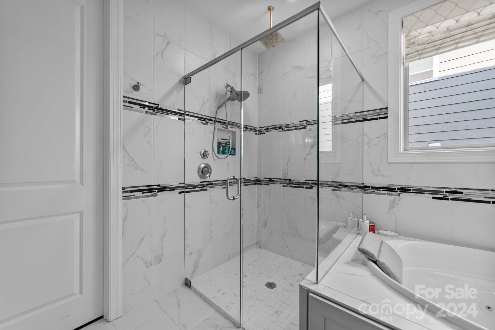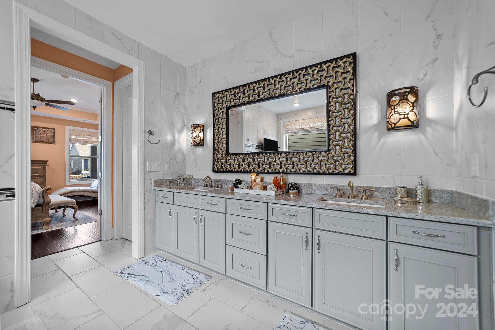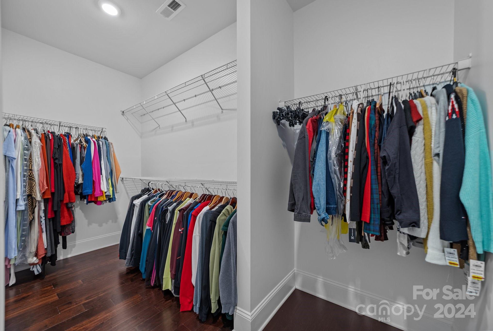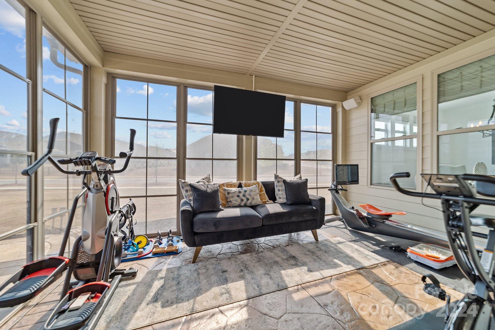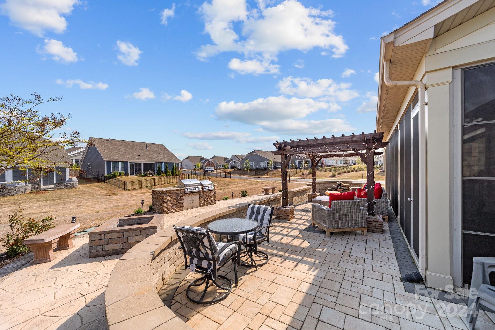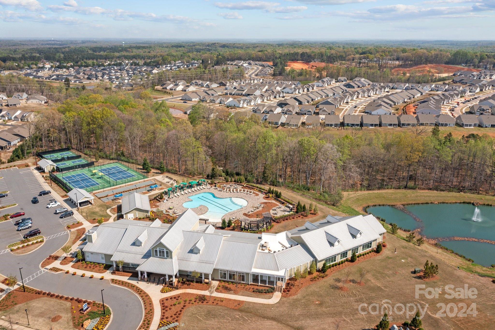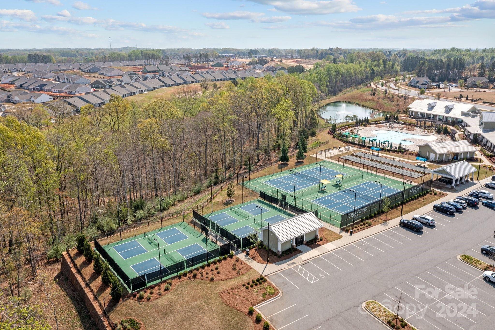7435 Surprise Court, Charlotte, NC 28215
- $775,000
- 4
- BD
- 4
- BA
- 3,212
- SqFt
Listing courtesy of Weichert Realtors Sally Awad Group
- List Price
- $775,000
- MLS#
- 4125190
- Status
- ACTIVE
- Days on Market
- 46
- Property Type
- Residential
- Year Built
- 2018
- Bedrooms
- 4
- Bathrooms
- 4
- Full Baths
- 3
- Half Baths
- 1
- Lot Size
- 9,147
- Lot Size Area
- 0.21
- Living Area
- 3,212
- Sq Ft Total
- 3212
- County
- Mecklenburg
- Subdivision
- Cresswind
- Special Conditions
- None
Property Description
Welcome to this gorgeous home with an open concept. This home sits in an active 55+ neighborhood with lots to offer. Custom is an understatement. This lovely home features 4 bedrooms, 3 full bathrooms and a half bath. That's right 3 full bathrooms. Gourmet kitchen with a large walk in pantry, double wall oven and newer stainless steel appliances. Escape to the primary bedroom on the main level with a luxury bath. Dual vanity, oversize tub and glass shower, designed with great attention to detail. Not to forget 2 additional bedrooms on the main level sharing a bathroom. Upstairs you will find the 4th bedroom with full bathroom. Great for guests or in-laws. Did I mention this home features a Sunroom that can be used during any season. This sunroom leads to a beautiful backyard oasis. The patio is covered with a large pergola, built in grill and waterfall in the back yard. A great space for entertaining and relaxation.
Additional Information
- Hoa Fee
- $299
- Hoa Fee Paid
- Monthly
- Community Features
- Fifty Five and Older, Clubhouse, Fitness Center, Indoor Pool, Outdoor Pool, Sidewalks, Street Lights, Tennis Court(s)
- Fireplace
- Yes
- Interior Features
- Kitchen Island, Open Floorplan, Pantry, Vaulted Ceiling(s), Walk-In Closet(s)
- Floor Coverings
- Carpet, Tile, Wood
- Equipment
- Dishwasher, Disposal, Double Oven, Gas Cooktop, Microwave, Oven, Refrigerator, Wall Oven
- Foundation
- Slab
- Main Level Rooms
- Primary Bedroom
- Laundry Location
- Laundry Room, Main Level
- Heating
- Central
- Water
- City
- Sewer
- Public Sewer
- Exterior Features
- Fire Pit
- Exterior Construction
- Hardboard Siding, Stone, Stone Veneer
- Parking
- Driveway, Attached Garage
- Driveway
- Concrete, Paved
- Lot Description
- Corner Lot
- Elementary School
- Unspecified
- Middle School
- Unspecified
- High School
- Unspecified
- Builder Name
- Kolter Homes
- Total Property HLA
- 3212
- Master on Main Level
- Yes
Mortgage Calculator
 “ Based on information submitted to the MLS GRID as of . All data is obtained from various sources and may not have been verified by broker or MLS GRID. Supplied Open House Information is subject to change without notice. All information should be independently reviewed and verified for accuracy. Some IDX listings have been excluded from this website. Properties may or may not be listed by the office/agent presenting the information © 2024 Canopy MLS as distributed by MLS GRID”
“ Based on information submitted to the MLS GRID as of . All data is obtained from various sources and may not have been verified by broker or MLS GRID. Supplied Open House Information is subject to change without notice. All information should be independently reviewed and verified for accuracy. Some IDX listings have been excluded from this website. Properties may or may not be listed by the office/agent presenting the information © 2024 Canopy MLS as distributed by MLS GRID”

Last Updated:


