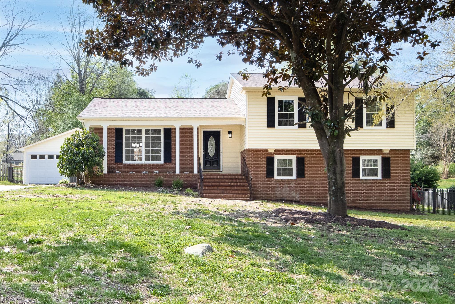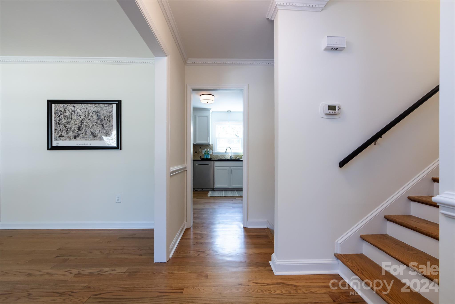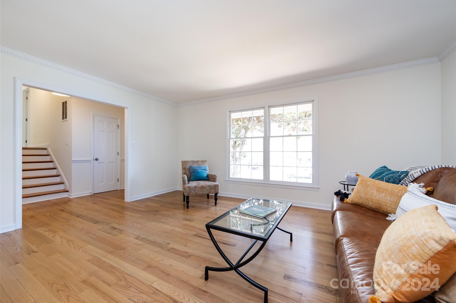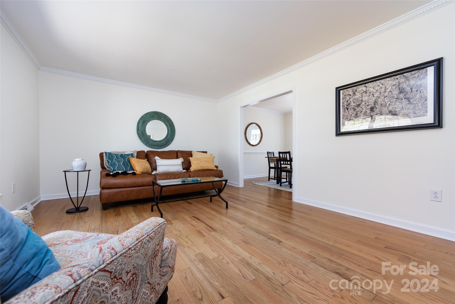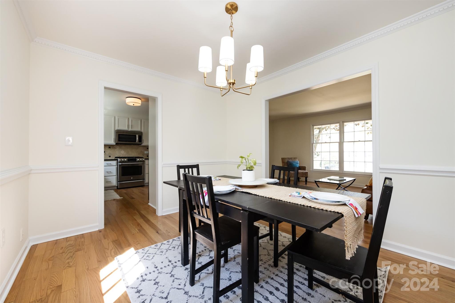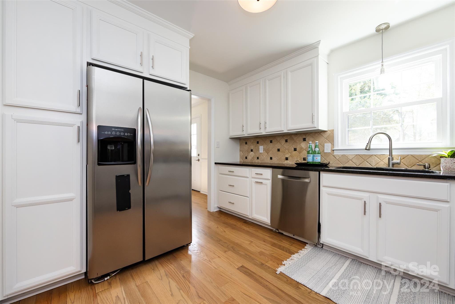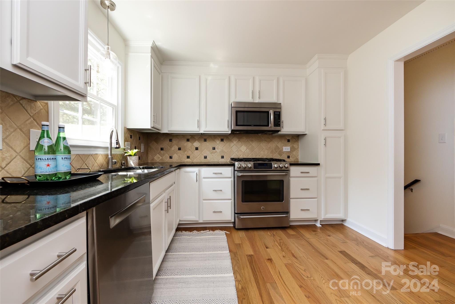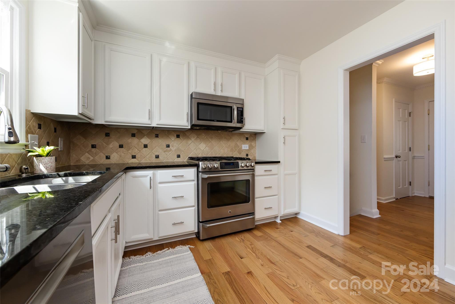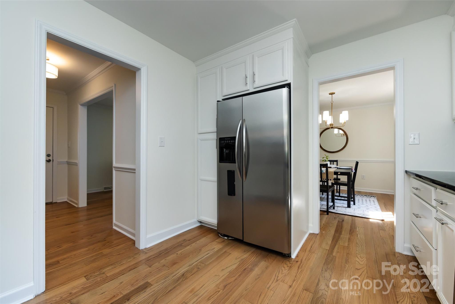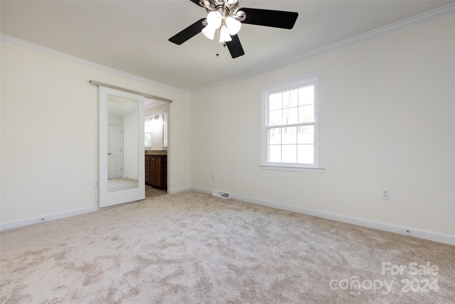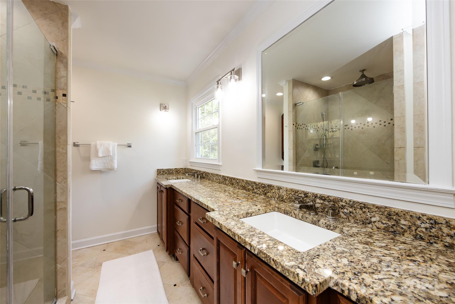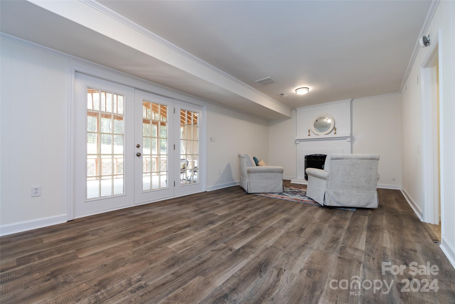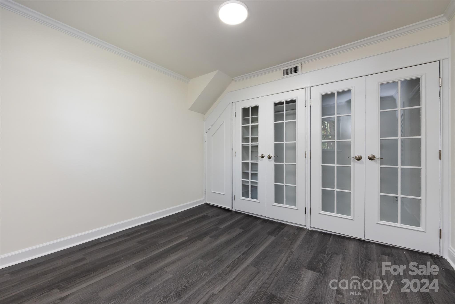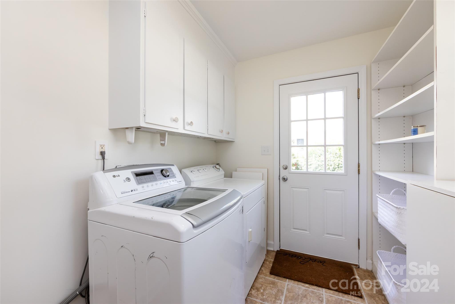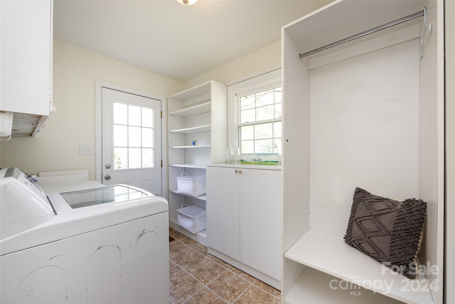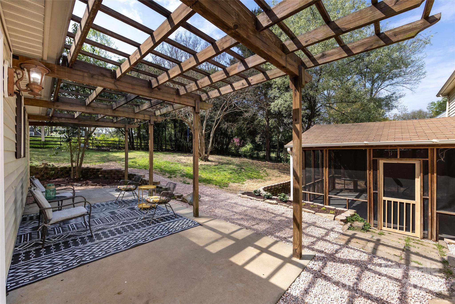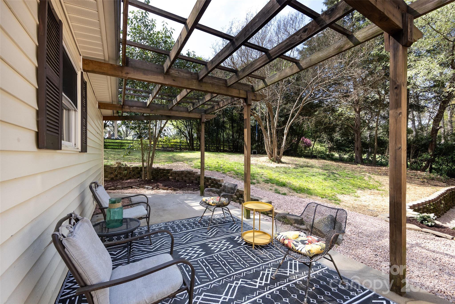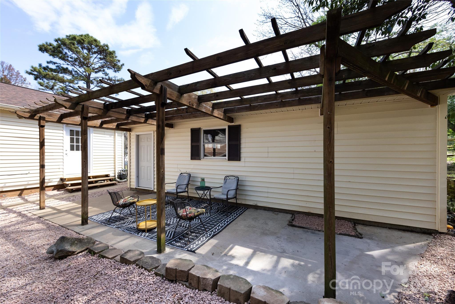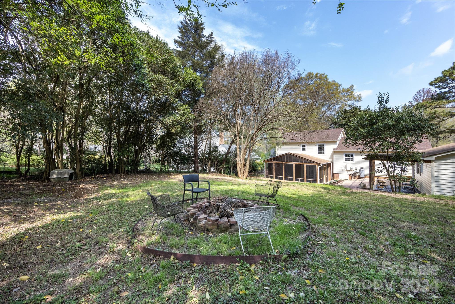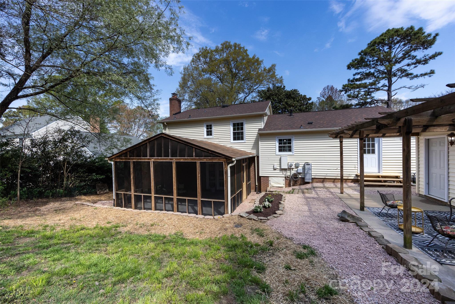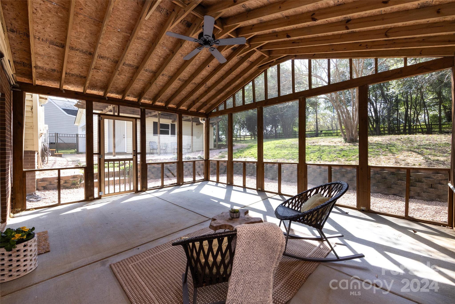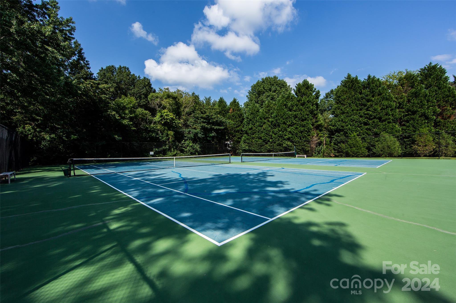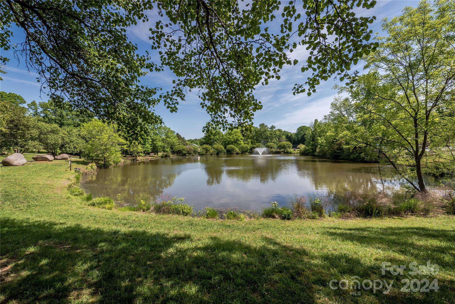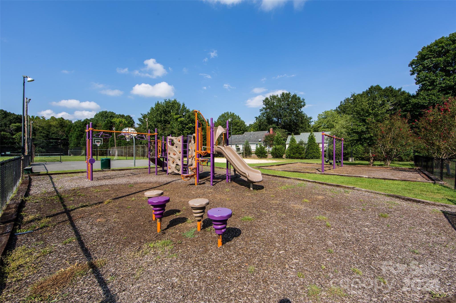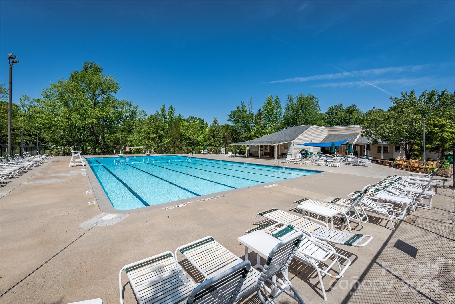2941 Heathgate Road, Charlotte, NC 28226
- $565,000
- 4
- BD
- 3
- BA
- 1,972
- SqFt
Listing courtesy of Helen Adams Realty
- List Price
- $565,000
- MLS#
- 4125217
- Status
- ACTIVE UNDER CONTRACT
- Days on Market
- 45
- Property Type
- Residential
- Architectural Style
- Traditional
- Year Built
- 1974
- Bedrooms
- 4
- Bathrooms
- 3
- Full Baths
- 3
- Lot Size
- 15,245
- Lot Size Area
- 0.35000000000000003
- Living Area
- 1,972
- Sq Ft Total
- 1972
- County
- Mecklenburg
- Subdivision
- Candlewyck
- Special Conditions
- None
Property Description
Welcome home to 2941 Heathgate Road in one of the best neighborhoods in Charlotte-Candlewyck! Home is located on a quiet cul-de-sac and backs up to a large common open space area! The neighborhood amenities include stocked fishing pond, walking trails, dog park, playground, tennis courts, pool, and clubhouse! Move in just in time for swim team season! This spilt-level 4BD/3BA home has a large updated primary bath, updated kitchen with solid wood painted white cabinets, granite counters, and SS appliances! Seller has spared no expense getting the home "move-in ready" for the Spring market! New flooring, lighting throughout, neutral paint, landscaping, a tankless HW heater, screened in porch and detached garage make this a great opportunity! Minutes from uptown, Southpark, Ballantyne, and the Arboretum, Candewyck is centrally located in Charlotte for an easy commute anywhere! Top rated schools too! Welcome home!
Additional Information
- Hoa Fee
- $393
- Hoa Fee Paid
- Semi-Annually
- Community Features
- Clubhouse, Dog Park, Game Court, Outdoor Pool, Picnic Area, Playground, Pond, Recreation Area, Sidewalks, Sport Court, Street Lights, Tennis Court(s), Walking Trails
- Fireplace
- Yes
- Interior Features
- Attic Stairs Pulldown, Built-in Features, Cable Prewire, Drop Zone, Entrance Foyer, Pantry, Storage
- Floor Coverings
- Carpet, Tile, Vinyl, Wood
- Equipment
- Dishwasher, Disposal, Dryer, Exhaust Fan, Gas Oven, Gas Range, Microwave, Refrigerator, Self Cleaning Oven, Tankless Water Heater, Washer, Washer/Dryer
- Foundation
- Crawl Space, Slab
- Main Level Rooms
- Living Room
- Laundry Location
- Electric Dryer Hookup, Mud Room, Inside, Laundry Room, Lower Level, Washer Hookup
- Heating
- Central, Electric, Floor Furnace, Natural Gas
- Water
- City
- Sewer
- Public Sewer
- Exterior Features
- Fire Pit
- Exterior Construction
- Brick Partial, Vinyl
- Roof
- Shingle
- Parking
- Driveway, Detached Garage, Garage Door Opener, Garage Faces Front
- Driveway
- Concrete, Paved
- Lot Description
- Cul-De-Sac, Green Area, Private, Rolling Slope
- Elementary School
- Olde Providence
- Middle School
- Carmel
- High School
- Providence
- Zoning
- R15PUD
- Total Property HLA
- 1972
Mortgage Calculator
 “ Based on information submitted to the MLS GRID as of . All data is obtained from various sources and may not have been verified by broker or MLS GRID. Supplied Open House Information is subject to change without notice. All information should be independently reviewed and verified for accuracy. Some IDX listings have been excluded from this website. Properties may or may not be listed by the office/agent presenting the information © 2024 Canopy MLS as distributed by MLS GRID”
“ Based on information submitted to the MLS GRID as of . All data is obtained from various sources and may not have been verified by broker or MLS GRID. Supplied Open House Information is subject to change without notice. All information should be independently reviewed and verified for accuracy. Some IDX listings have been excluded from this website. Properties may or may not be listed by the office/agent presenting the information © 2024 Canopy MLS as distributed by MLS GRID”

Last Updated:
