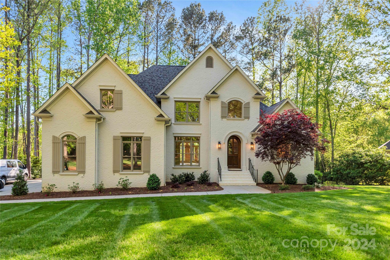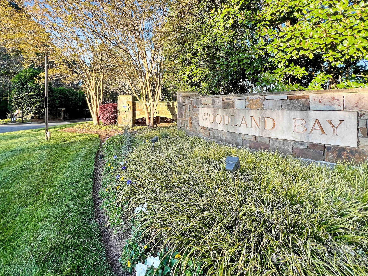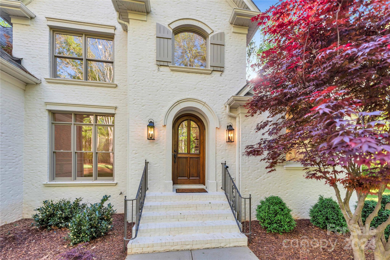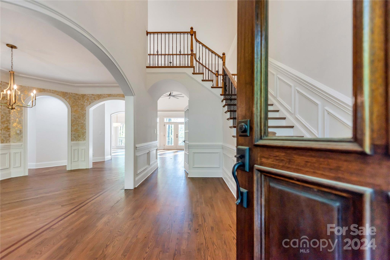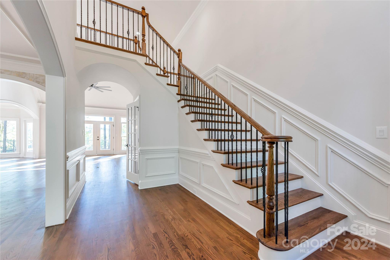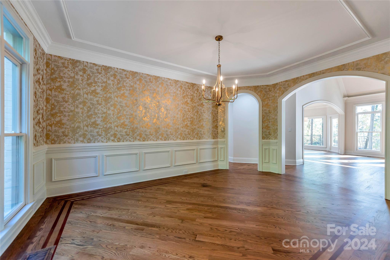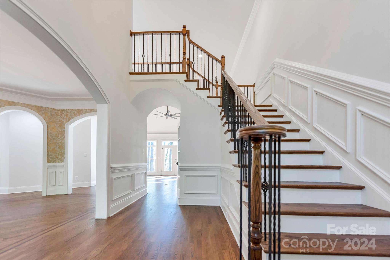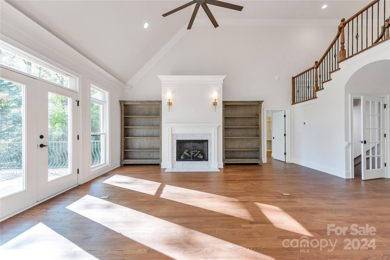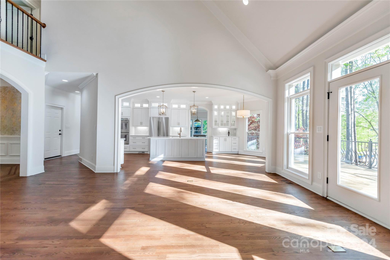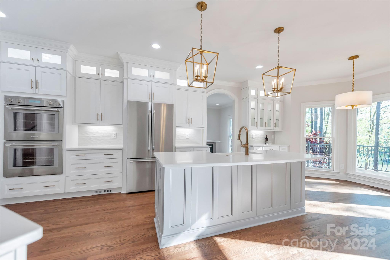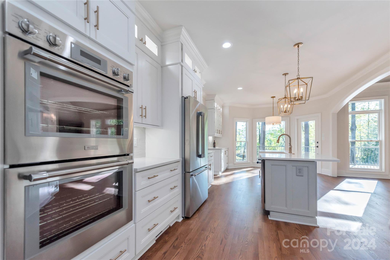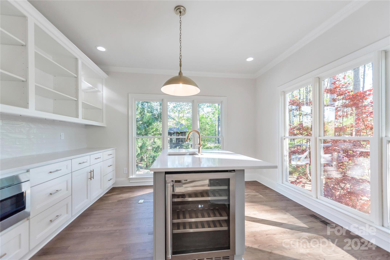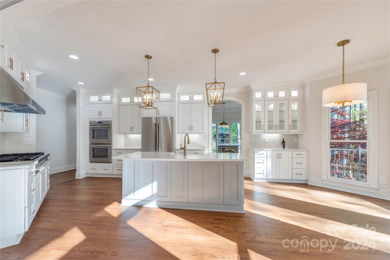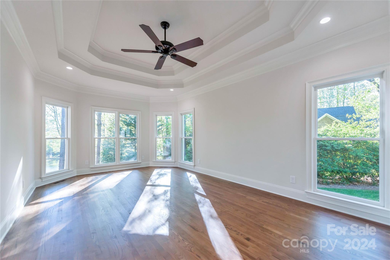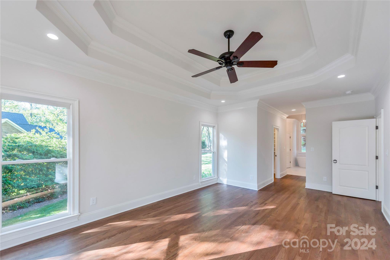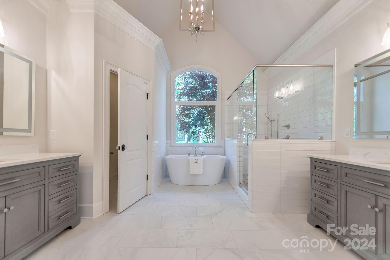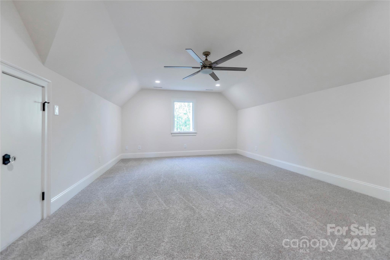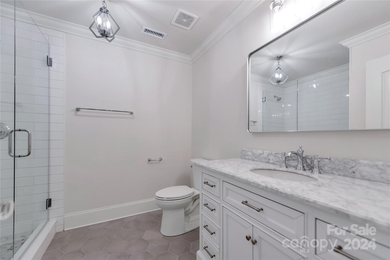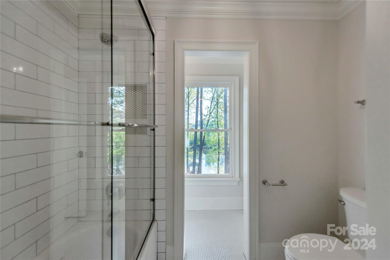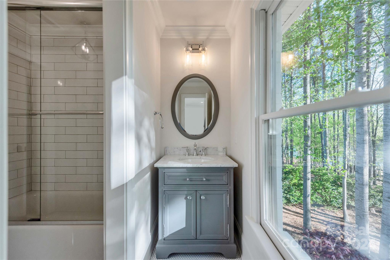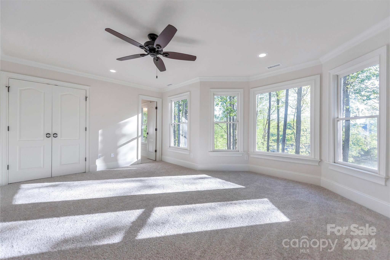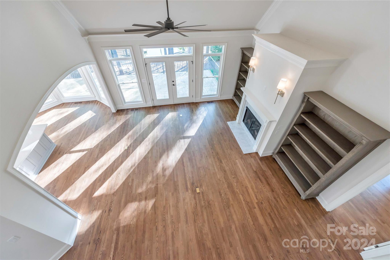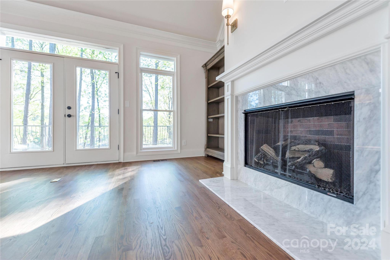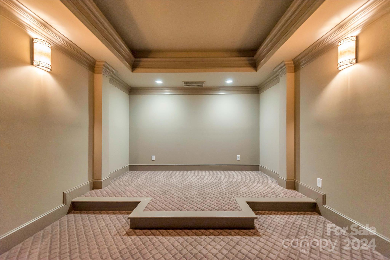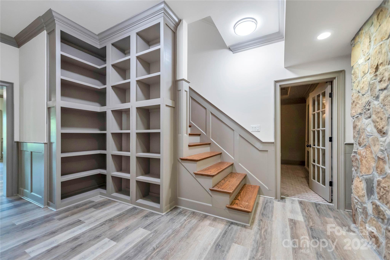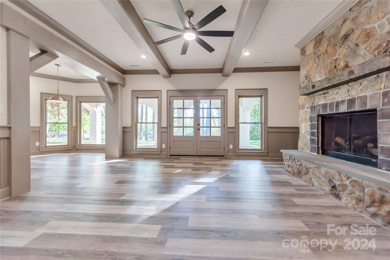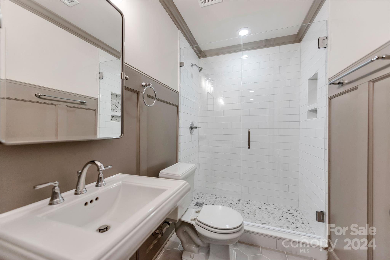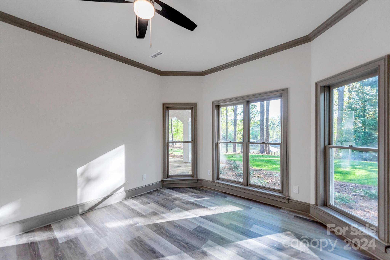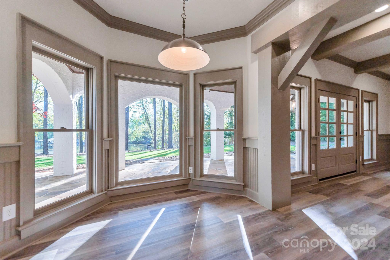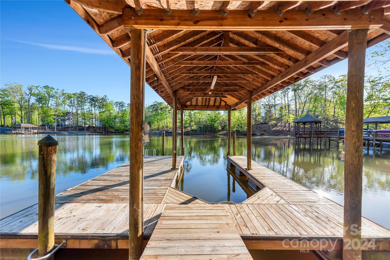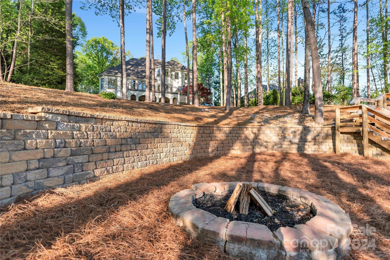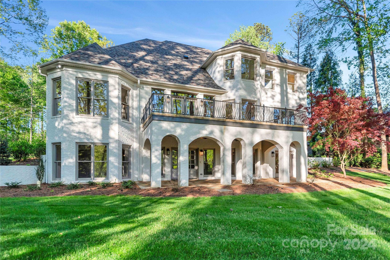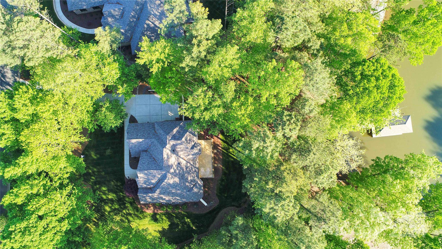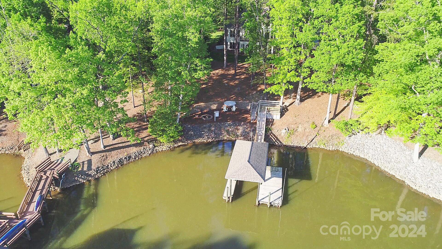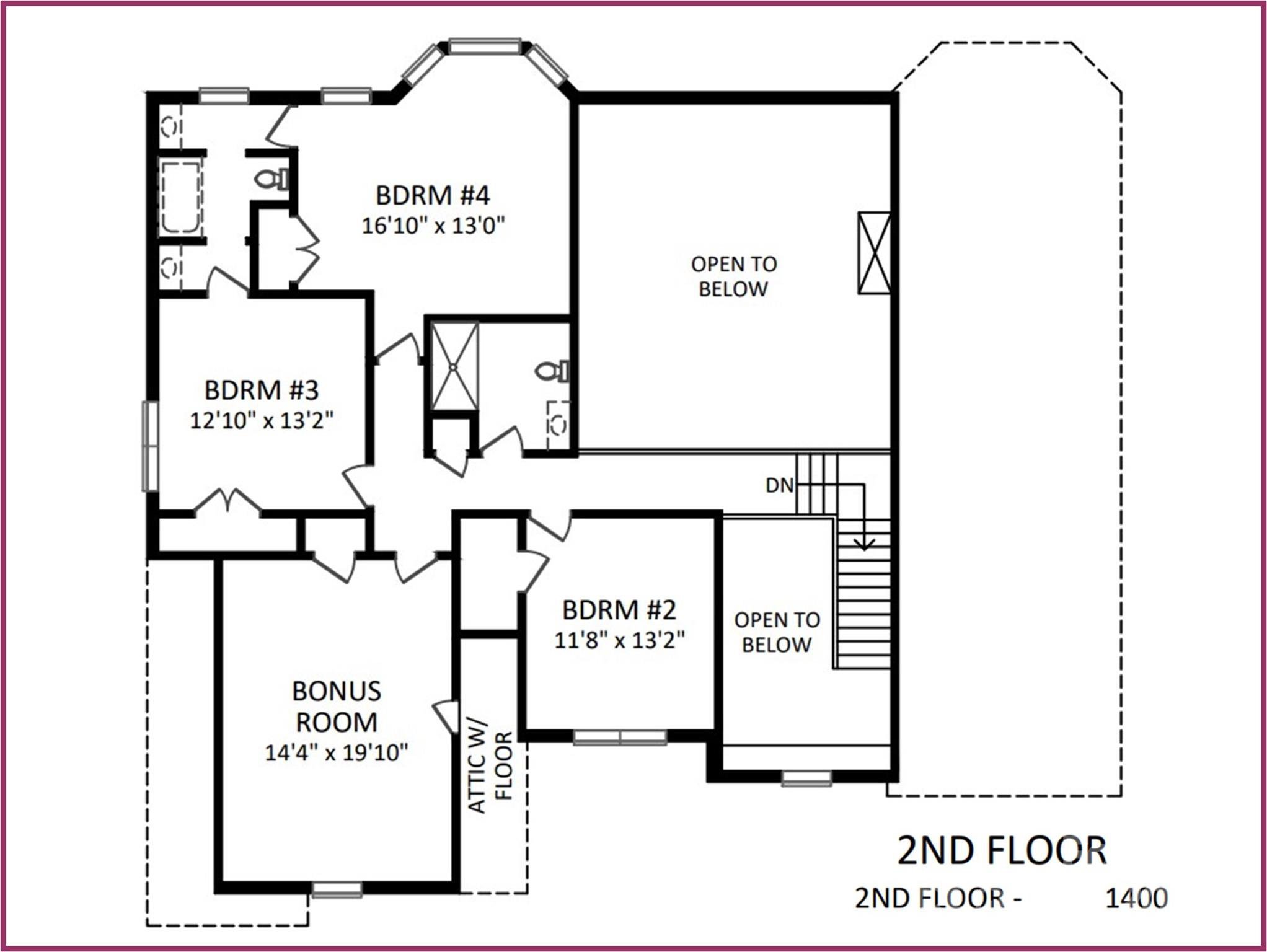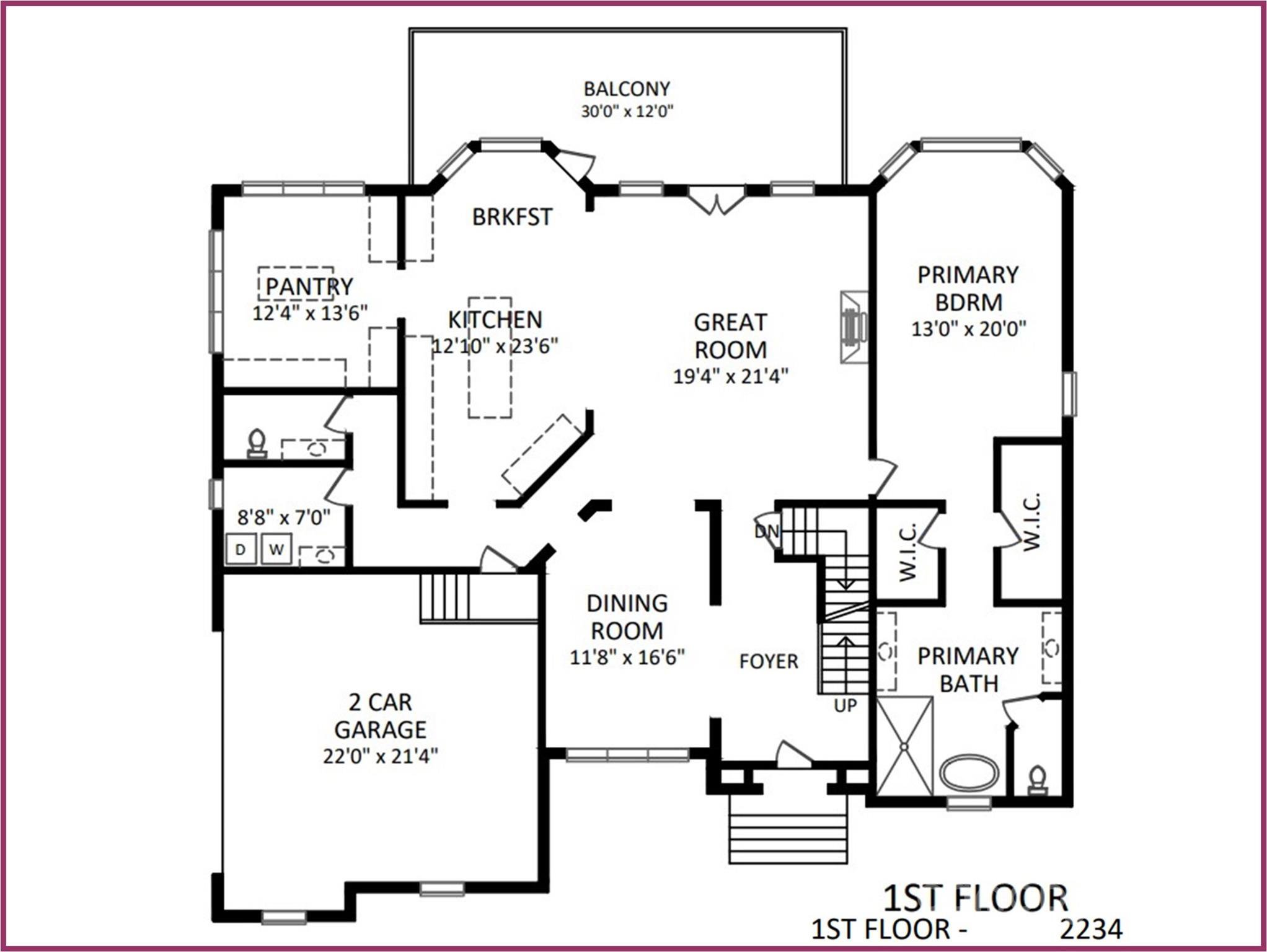5206 Woodland Bay Drive, Belmont, NC 28012
- $1,975,000
- 4
- BD
- 5
- BA
- 5,878
- SqFt
Listing courtesy of EXP Realty LLC Ballantyne
- List Price
- $1,975,000
- MLS#
- 4125241
- Status
- ACTIVE UNDER CONTRACT
- Days on Market
- 30
- Property Type
- Residential
- Year Built
- 2003
- Bedrooms
- 4
- Bathrooms
- 5
- Full Baths
- 4
- Half Baths
- 1
- Lot Size
- 40,946
- Lot Size Area
- 0.9400000000000001
- Living Area
- 5,878
- Sq Ft Total
- 5878
- County
- Gaston
- Subdivision
- Woodland Bay
- Special Conditions
- None
- Waterfront
- Yes
- Waterfront Features
- Boat Slip (Deed), Covered structure, Boat Slip Community, Retaining Wall, Dock
Property Description
Discover waterfront elegance in a park-like, gated community near botanical gardens. This impressive home, built in 2003 & extensively remodeled, features a wealth of high-end updates. From new architectural shingles to fresh exterior & interior paint, every inch radiates quality and care. Indulge in the luxury of a new kitchen outfitted with custom cabinetry, chic countertops, & top-of-the-line Thermador appliances. Bathrooms are revitalized with sleek new vanities, commodes, tubs, sinks, & glass shower enclosures. Practical upgrades include three new HVAC units, new water heaters, new gas log sets in the two fireplaces, & comprehensive updates to plumbing & electrical systems. Outside, enjoy a covered boat dock set in a quite cove of Lake Wylie. New landscaping & irrigation system. The garage is revamped with new epoxy flooring, a new door, & a lift system. This home is a showcase of modern luxury & design...ready to deliver an unmatched living experience.
Additional Information
- Hoa Fee
- $2,839
- Hoa Fee Paid
- Annually
- Community Features
- Street Lights
- Fireplace
- Yes
- Interior Features
- Attic Stairs Pulldown, Entrance Foyer, Kitchen Island, Open Floorplan, Pantry, Tray Ceiling(s), Vaulted Ceiling(s), Walk-In Closet(s), Walk-In Pantry, Wet Bar
- Floor Coverings
- Carpet, Tile, Wood
- Equipment
- Dishwasher, Disposal, Double Oven, Gas Cooktop, Gas Water Heater, Refrigerator, Wine Refrigerator
- Foundation
- Basement
- Main Level Rooms
- Great Room-Two Story
- Laundry Location
- Electric Dryer Hookup, Laundry Room, Main Level
- Heating
- Central, Forced Air, Natural Gas
- Water
- Community Well
- Sewer
- Septic Installed
- Exterior Features
- Fire Pit, Dock, In-Ground Irrigation
- Exterior Construction
- Brick Full
- Roof
- Shingle
- Parking
- Attached Garage, Garage Faces Side
- Driveway
- Concrete, Paved
- Lot Description
- Cleared, Private, Views, Waterfront
- Elementary School
- New Hope
- Middle School
- Cramerton
- High School
- South Point (NC)
- Zoning
- R1H
- Builder Name
- Renovation by Ron Reeger
- Total Property HLA
- 5878
Mortgage Calculator
 “ Based on information submitted to the MLS GRID as of . All data is obtained from various sources and may not have been verified by broker or MLS GRID. Supplied Open House Information is subject to change without notice. All information should be independently reviewed and verified for accuracy. Some IDX listings have been excluded from this website. Properties may or may not be listed by the office/agent presenting the information © 2024 Canopy MLS as distributed by MLS GRID”
“ Based on information submitted to the MLS GRID as of . All data is obtained from various sources and may not have been verified by broker or MLS GRID. Supplied Open House Information is subject to change without notice. All information should be independently reviewed and verified for accuracy. Some IDX listings have been excluded from this website. Properties may or may not be listed by the office/agent presenting the information © 2024 Canopy MLS as distributed by MLS GRID”

Last Updated:
