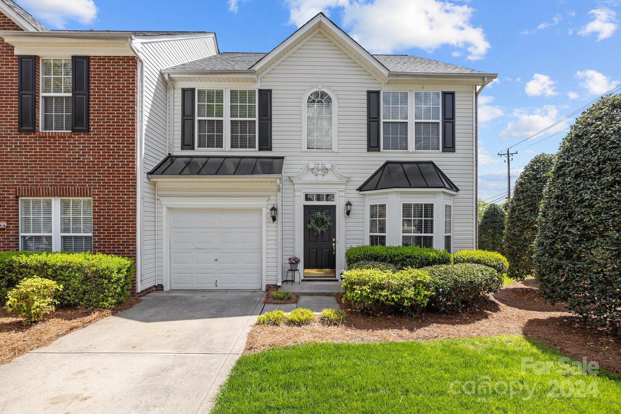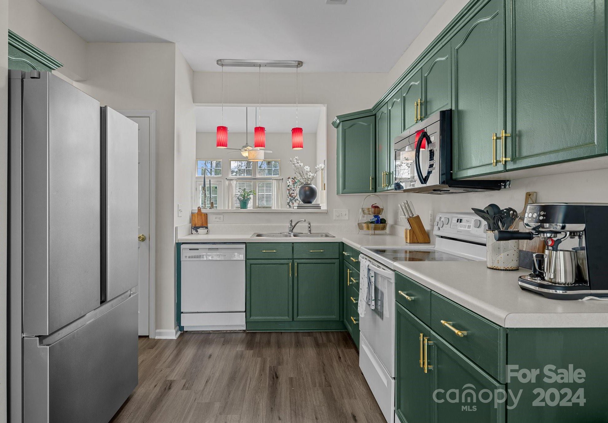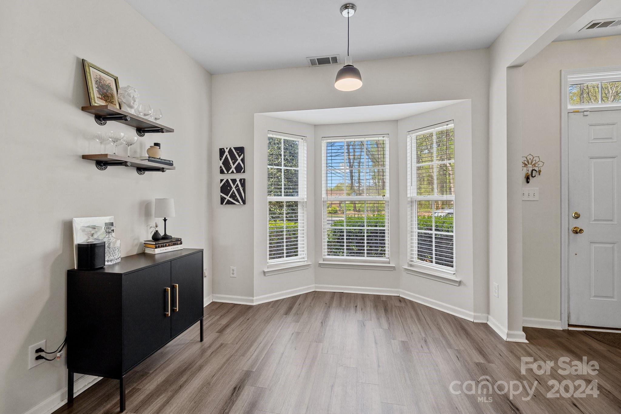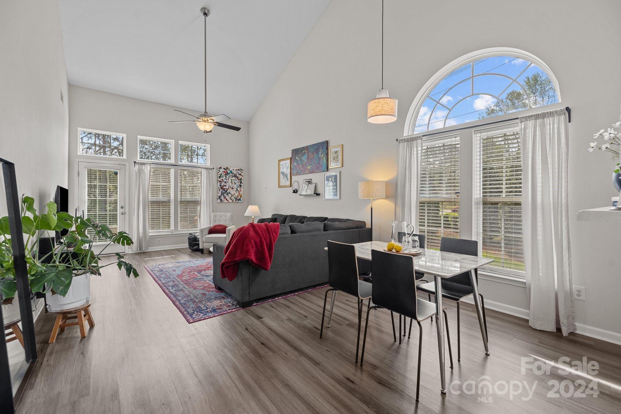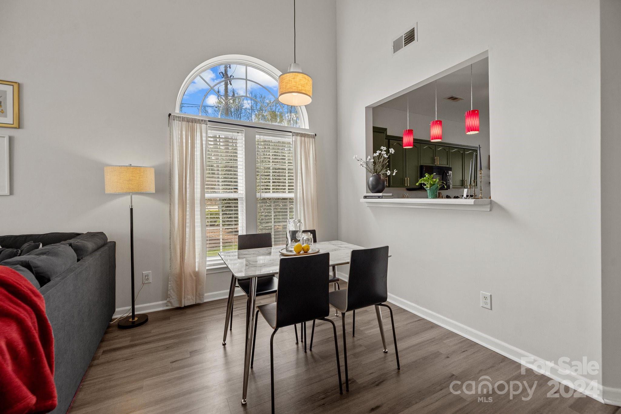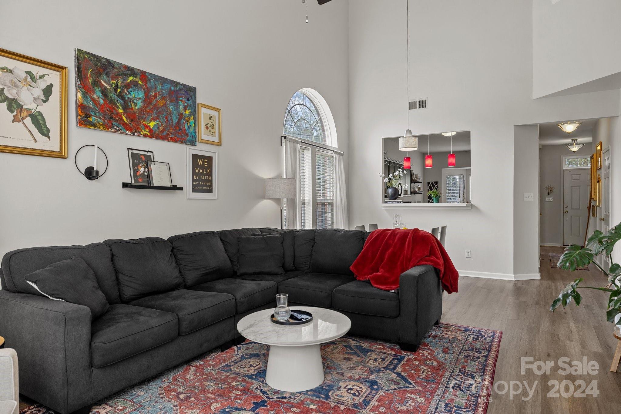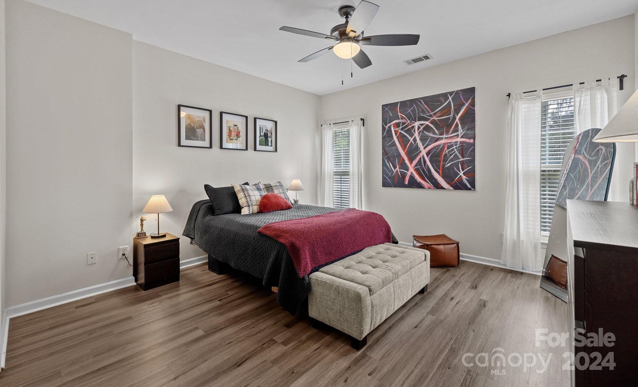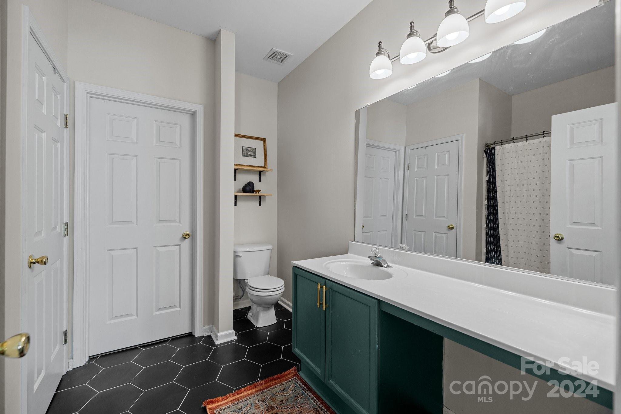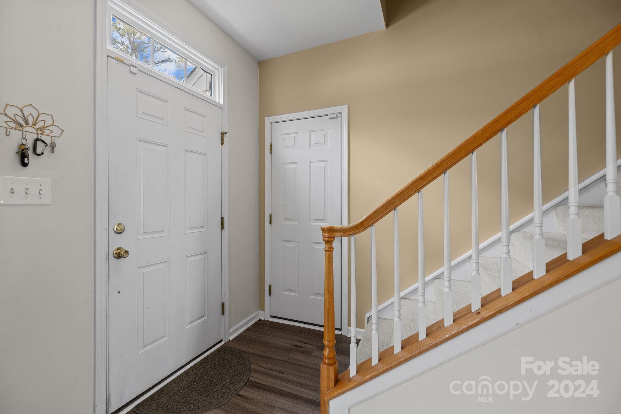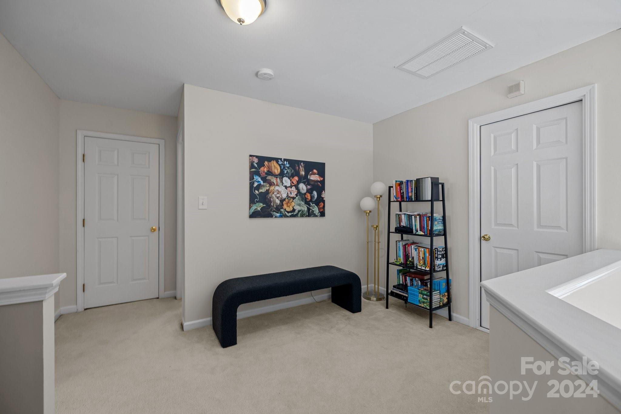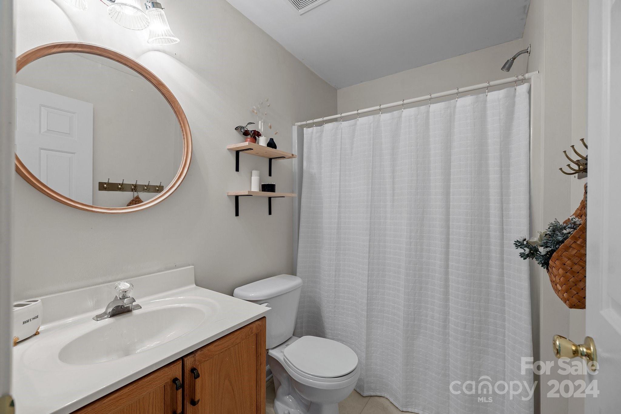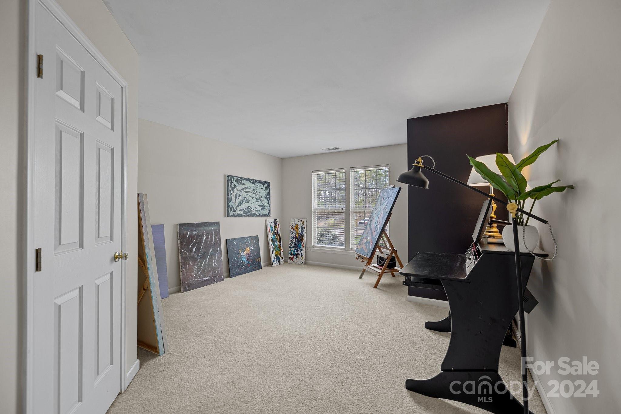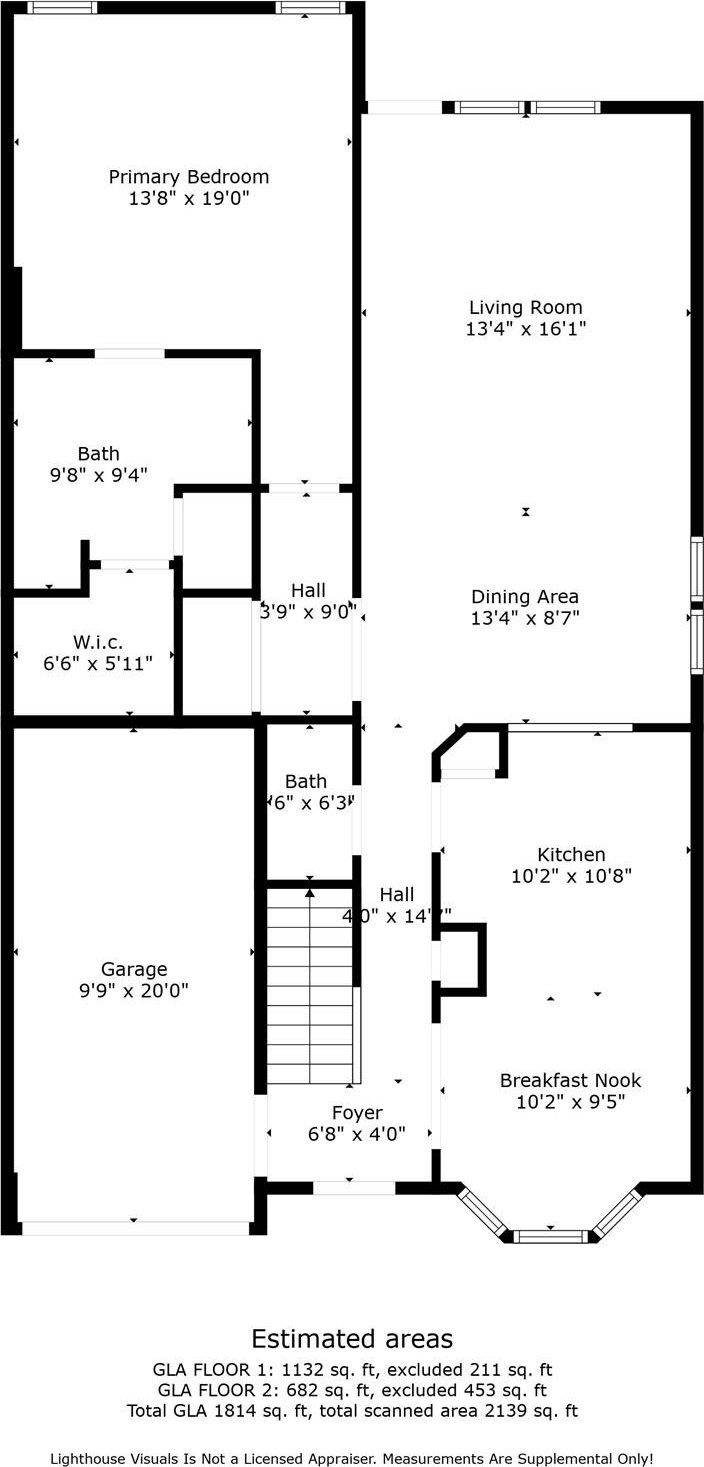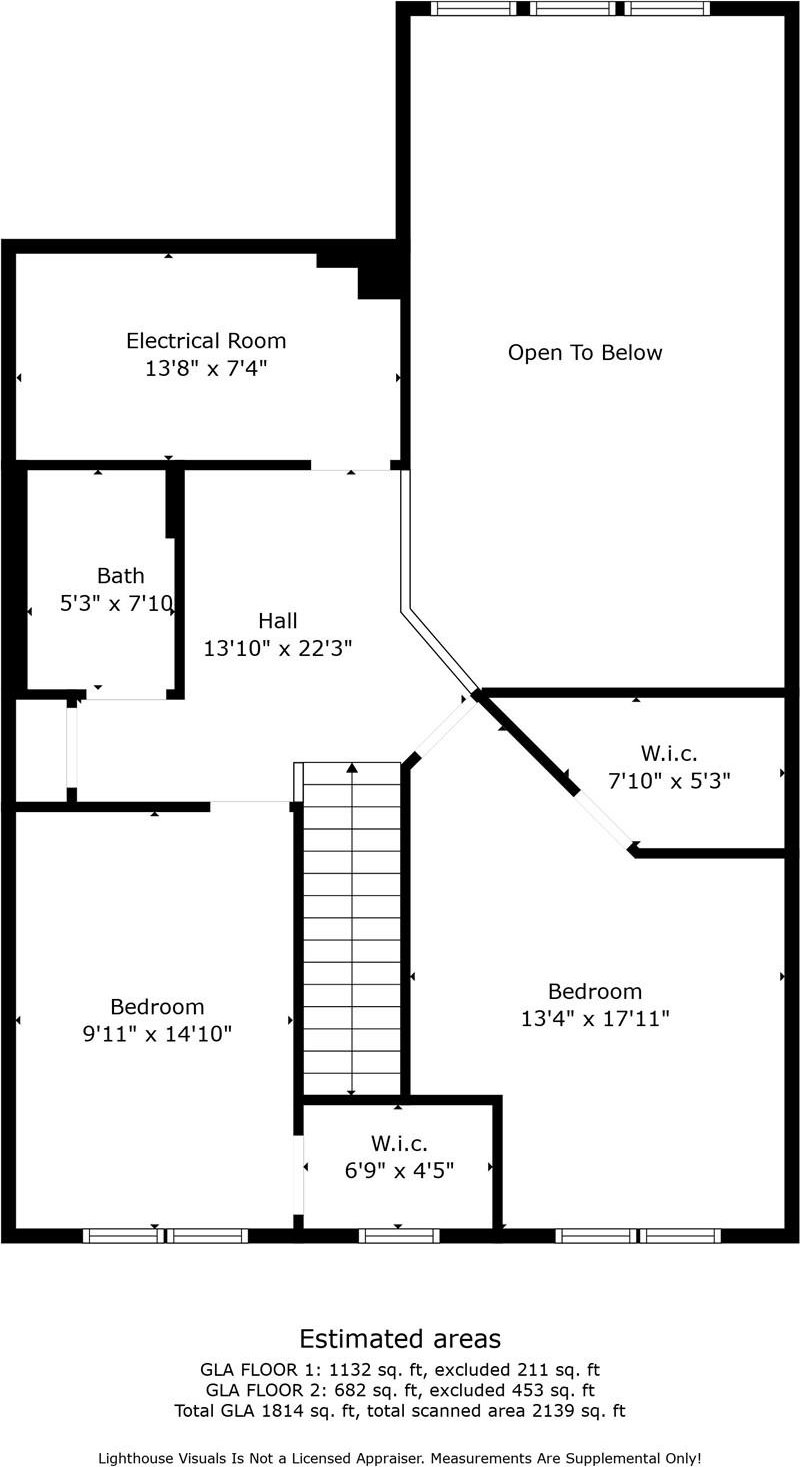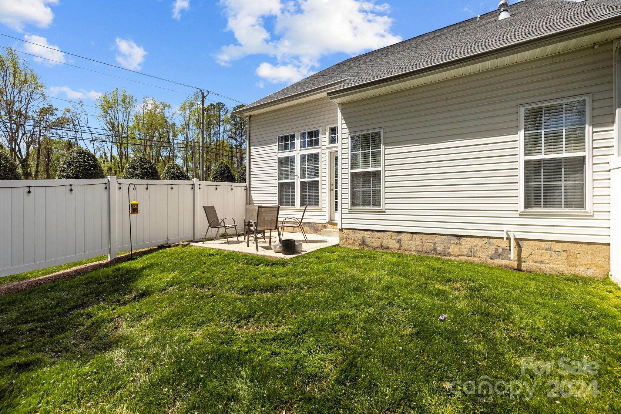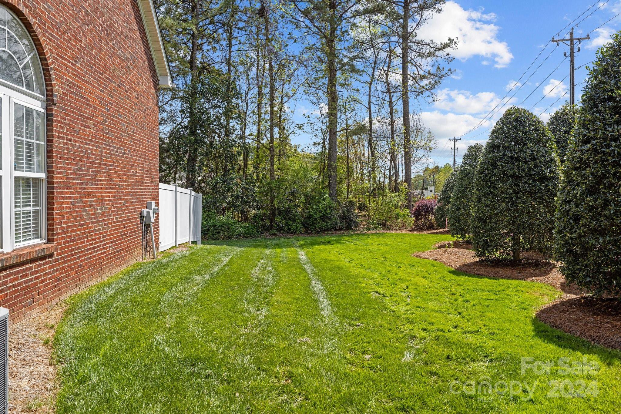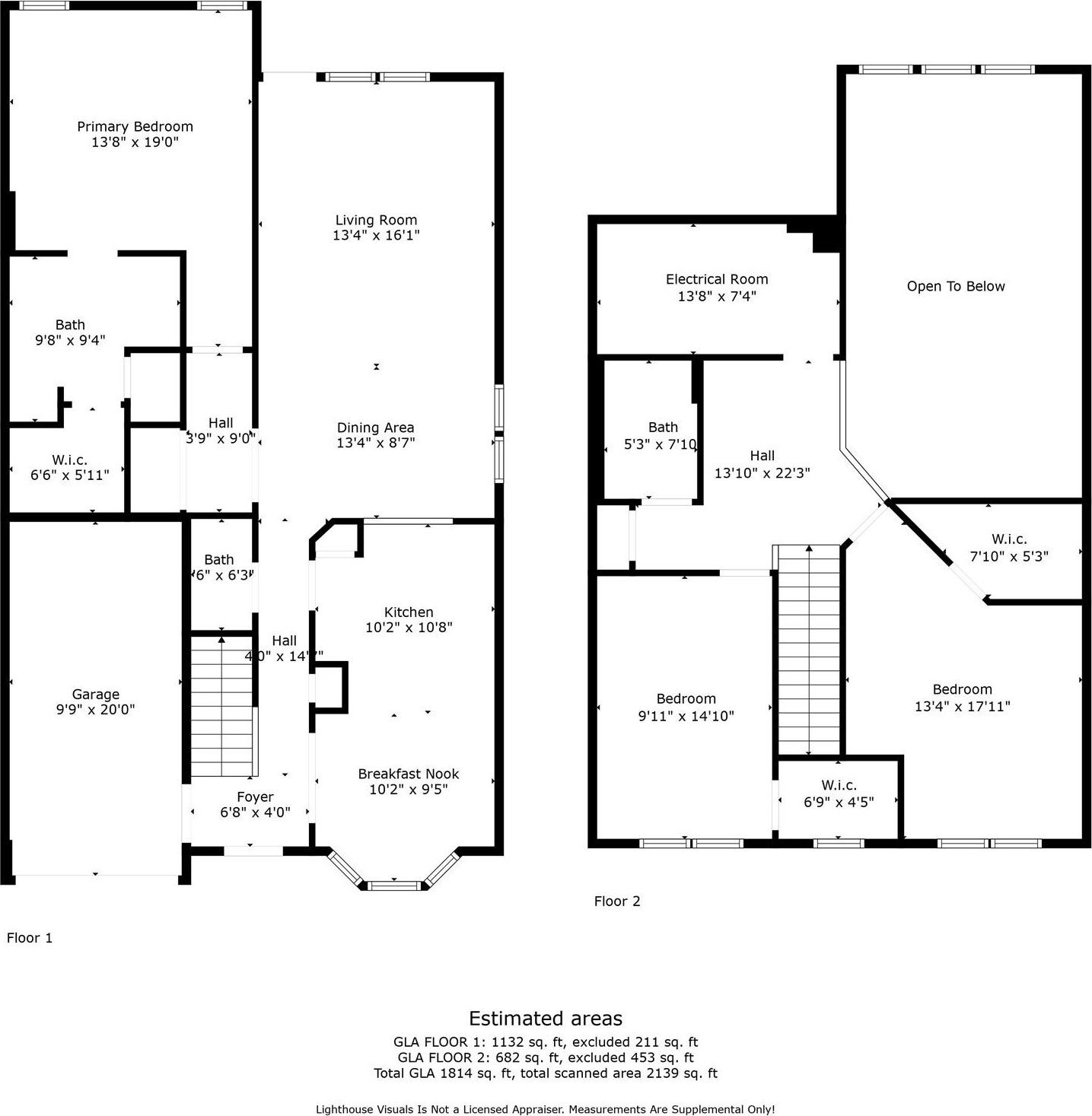5004 Parkview Way, Matthews, NC 28104
- $339,900
- 3
- BD
- 3
- BA
- 1,814
- SqFt
Listing courtesy of RE/MAX Executive
- List Price
- $339,900
- MLS#
- 4125315
- Status
- ACTIVE UNDER CONTRACT
- Days on Market
- 44
- Property Type
- Residential
- Year Built
- 2001
- Price Change
- ▼ $5,100 1713416202
- Bedrooms
- 3
- Bathrooms
- 3
- Full Baths
- 2
- Half Baths
- 1
- Lot Size
- 3,484
- Lot Size Area
- 0.08
- Living Area
- 1,814
- Sq Ft Total
- 1814
- County
- Union
- Subdivision
- Parkside
- Building Name
- Parkside
- Special Conditions
- None
Property Description
Spacious End-Unit Townhouse located in the heart of Union County/Matthews. Just minutes from I-485 and Rte 74, this home offers easy access to a host of shopping, dining & entertainment options along w/easy commutes to CLT. The hard to find main level primary bedroom has a walk-in closet, full bath & beautiful wooded backyard views. Vaulted great rm w/loft area above offers a dramatic living space that's both inviting & functional. The light-filled living & dining area opens to the back patio & a partially-fenced rear yard that’s perfect for entertaining or enjoying quiet moments outside. Rear yard can be fully fenced for pets & kids, if desired. Oversized secondary bedrooms boast large closets and offer ample storage and space for family, guests, or a home office. Extra features include newer luxury vinyl plank floors, newer tile in bathrooms, convenient walk-in attic storage, new HVAC in 2021 & a new roof in 2022. Don’t miss out on this move-in ready home. Quick closing available.
Additional Information
- Hoa Fee
- $225
- Hoa Fee Paid
- Monthly
- Community Features
- Sidewalks, Street Lights
- Interior Features
- Attic Walk In
- Floor Coverings
- Carpet, Tile, Vinyl
- Equipment
- Dishwasher, Disposal, Electric Range, Refrigerator
- Foundation
- Slab
- Main Level Rooms
- Primary Bedroom
- Laundry Location
- Electric Dryer Hookup, Laundry Closet, Main Level
- Heating
- Forced Air, Natural Gas
- Water
- County Water
- Sewer
- County Sewer
- Exterior Construction
- Brick Partial, Vinyl
- Roof
- Shingle
- Parking
- Driveway, Attached Garage
- Driveway
- Concrete, Paved
- Lot Description
- End Unit
- Elementary School
- Indian Trail
- Middle School
- Sun Valley
- High School
- Sun Valley
- Zoning
- AU1
- Total Property HLA
- 1814
Mortgage Calculator
 “ Based on information submitted to the MLS GRID as of . All data is obtained from various sources and may not have been verified by broker or MLS GRID. Supplied Open House Information is subject to change without notice. All information should be independently reviewed and verified for accuracy. Some IDX listings have been excluded from this website. Properties may or may not be listed by the office/agent presenting the information © 2024 Canopy MLS as distributed by MLS GRID”
“ Based on information submitted to the MLS GRID as of . All data is obtained from various sources and may not have been verified by broker or MLS GRID. Supplied Open House Information is subject to change without notice. All information should be independently reviewed and verified for accuracy. Some IDX listings have been excluded from this website. Properties may or may not be listed by the office/agent presenting the information © 2024 Canopy MLS as distributed by MLS GRID”

Last Updated:
