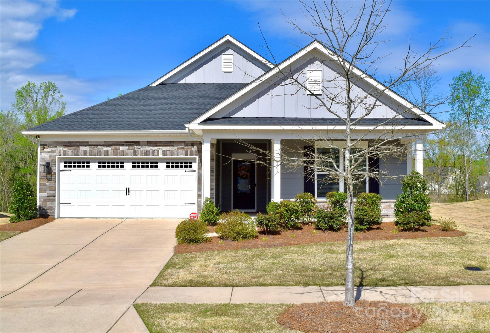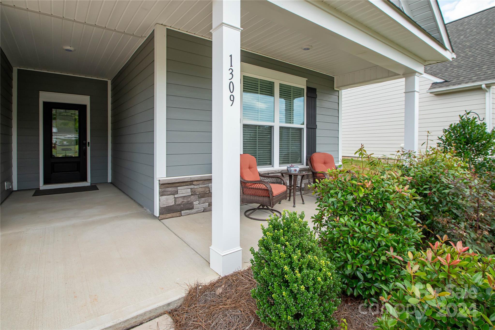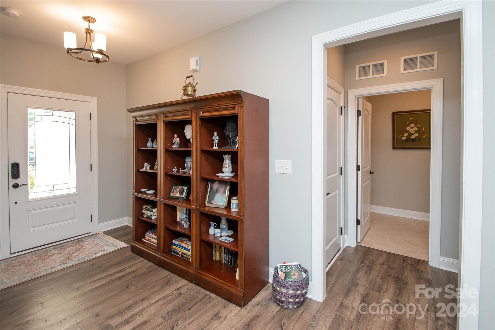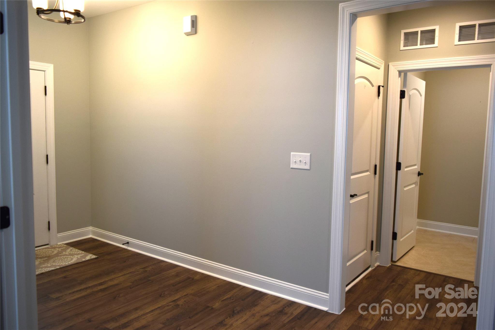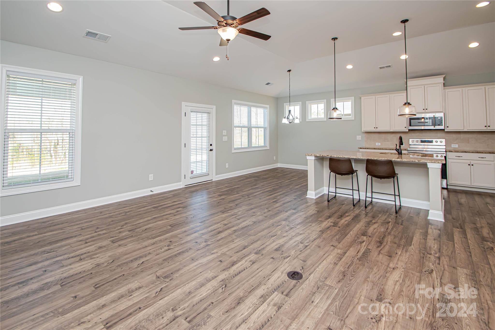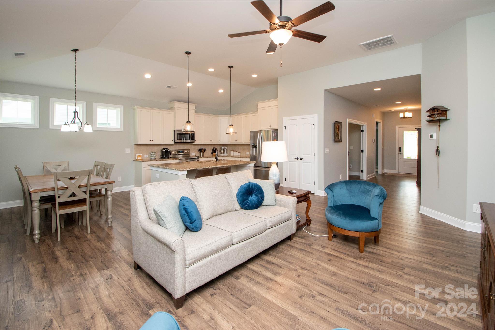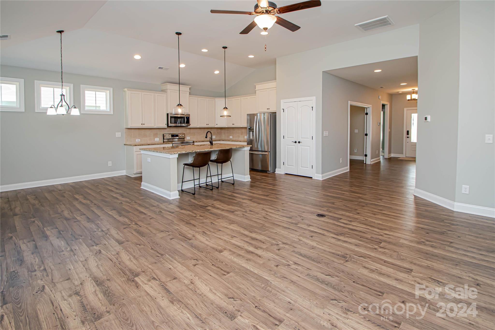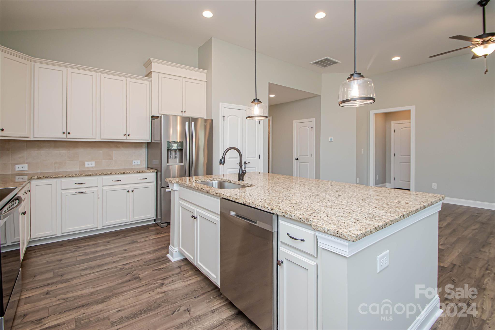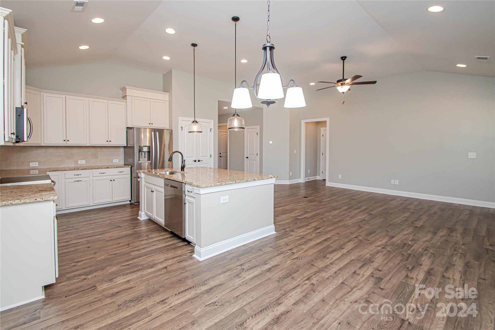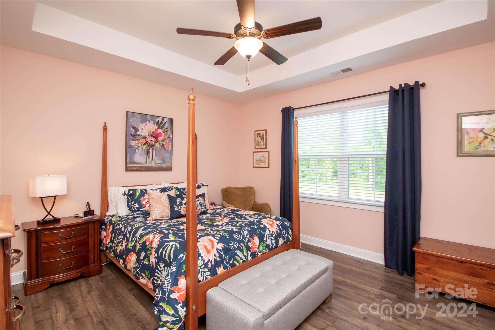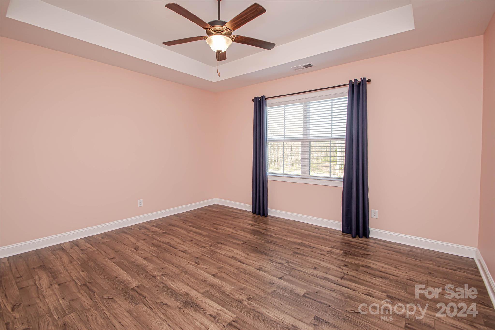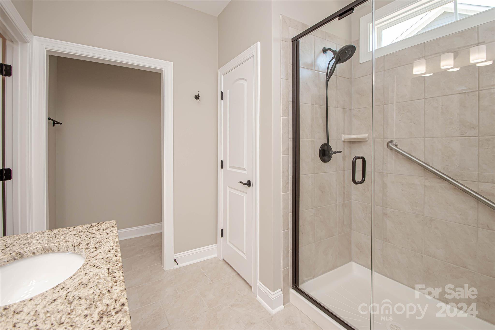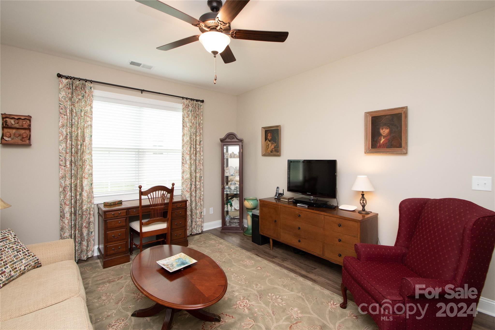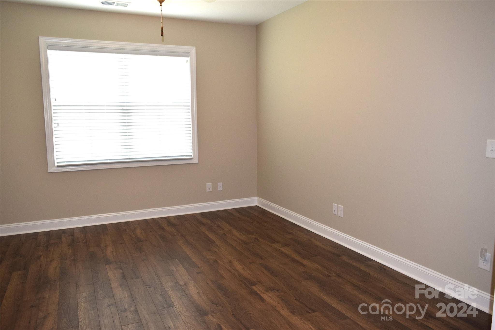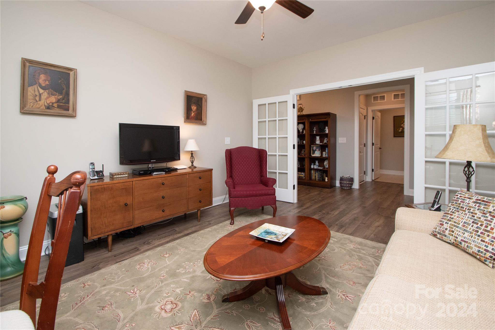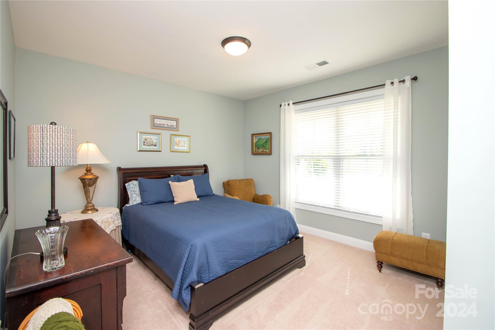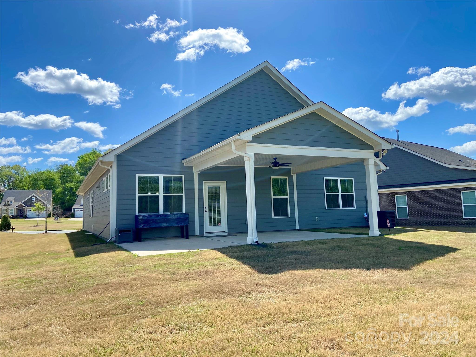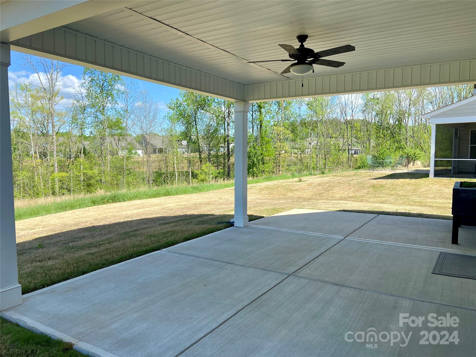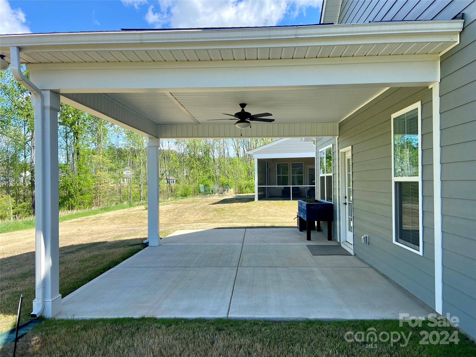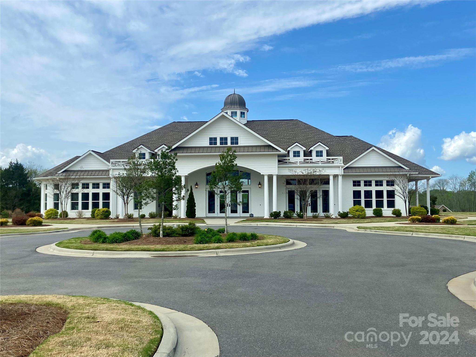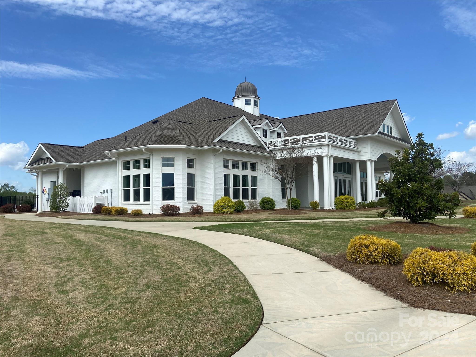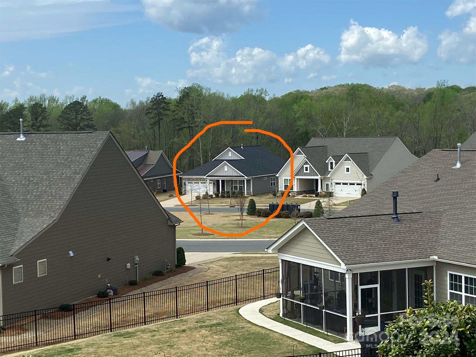1309 Curling Creek Drive, Indian Trail, NC 28079
- $475,000
- 2
- BD
- 2
- BA
- 1,760
- SqFt
Listing courtesy of ProStead Realty
- List Price
- $475,000
- MLS#
- 4125430
- Status
- ACTIVE
- Days on Market
- 43
- Property Type
- Residential
- Distressed Property
- Yes
- Year Built
- 2020
- Price Change
- ▼ $20,000 1716025299
- Bedrooms
- 2
- Bathrooms
- 2
- Full Baths
- 2
- Lot Size
- 10,018
- Lot Size Area
- 0.23
- Living Area
- 1,760
- Sq Ft Total
- 1760
- County
- Union
- Subdivision
- Heritage
- Special Conditions
- Estate
Property Description
Welcome to Heritage South, a desirable 55+ Active Adult Community offering carefree living w/lawn maintenance included! Enjoy a 7,000 sq. ft. amenity center with grand hall, kitchen, pool, outdoor entertaining, fitness & craft rooms, pickle ball & bocce ball courts. Move-in-ready on a 0.23 acre prime lot, built in 2020 w/1760 sq ft, a fantastic location overlooking a lge pocket park, close to the mailboxes & amenity center. Open floor plan with 2 bedrooms, 2 full bths, flex room with french doors, (for a home office/dining/TV/guest room). Plenty of natural light, higher ceilings in the living area, breakfast area, lge kitchen island with granite & a single bowl sink, upgraded off-white cabinets w/pull outs & dove tail, soft close drawers. Primary suite w/tray ceiling, lge shower w/seat, dual vanity & CUSTOM closet. Rear covered porch with patio overlooks wooded HOA common area. COME SEE WHAT HERITAGE SOUTH HAS TO OFFER! Serious 20K price adjustment. Was $495,000 - NOW $475,000.
Additional Information
- Hoa Fee
- $239
- Hoa Fee Paid
- Monthly
- Community Features
- Fifty Five and Older, Clubhouse, Fitness Center, Outdoor Pool, Sidewalks, Sport Court, Street Lights
- Interior Features
- Attic Other, Cable Prewire, Entrance Foyer, Kitchen Island, Open Floorplan, Pantry, Split Bedroom, Tray Ceiling(s), Vaulted Ceiling(s), Walk-In Closet(s)
- Floor Coverings
- Carpet, Laminate, Tile
- Equipment
- Dishwasher, Disposal, Dryer, Electric Range, Microwave, Refrigerator, Self Cleaning Oven, Tankless Water Heater, Washer
- Foundation
- Slab
- Main Level Rooms
- Living Room
- Laundry Location
- Laundry Room
- Heating
- Forced Air, Natural Gas
- Water
- City
- Sewer
- Public Sewer
- Exterior Features
- Lawn Maintenance, Other - See Remarks
- Exterior Construction
- Fiber Cement, Stone Veneer
- Roof
- Shingle
- Parking
- Driveway, Attached Garage, Garage Door Opener, Garage Faces Front
- Driveway
- Concrete, Paved
- Lot Description
- Level, Rolling Slope, Wooded
- Elementary School
- Shiloh
- Middle School
- Sun Valley
- High School
- Sun Valley
- Zoning
- AL8
- Builder Name
- Stanley Martin
- Total Property HLA
- 1760
Mortgage Calculator
 “ Based on information submitted to the MLS GRID as of . All data is obtained from various sources and may not have been verified by broker or MLS GRID. Supplied Open House Information is subject to change without notice. All information should be independently reviewed and verified for accuracy. Some IDX listings have been excluded from this website. Properties may or may not be listed by the office/agent presenting the information © 2024 Canopy MLS as distributed by MLS GRID”
“ Based on information submitted to the MLS GRID as of . All data is obtained from various sources and may not have been verified by broker or MLS GRID. Supplied Open House Information is subject to change without notice. All information should be independently reviewed and verified for accuracy. Some IDX listings have been excluded from this website. Properties may or may not be listed by the office/agent presenting the information © 2024 Canopy MLS as distributed by MLS GRID”

Last Updated:
