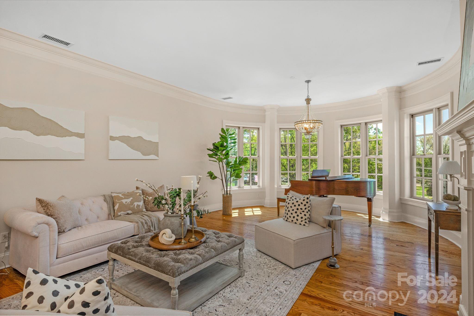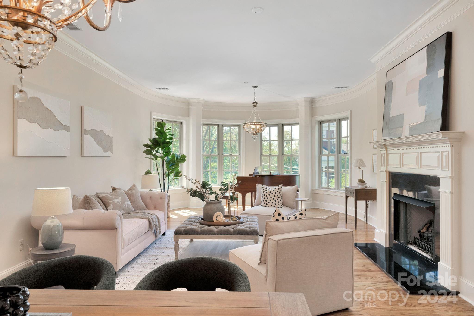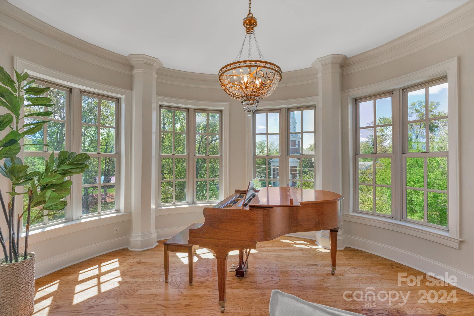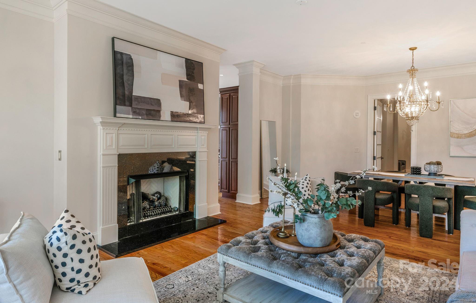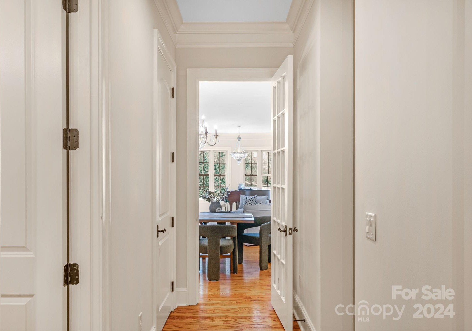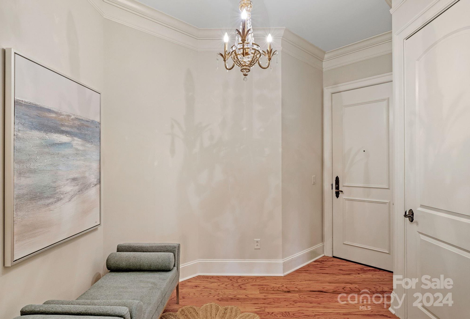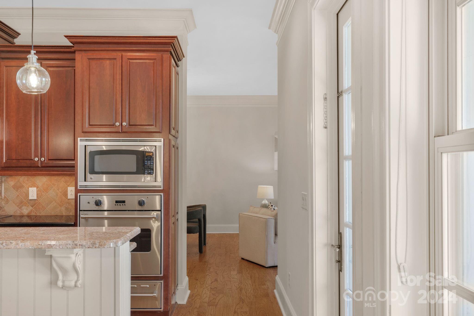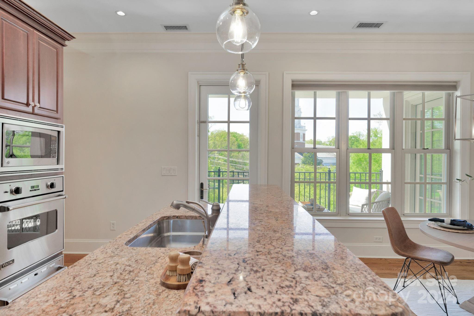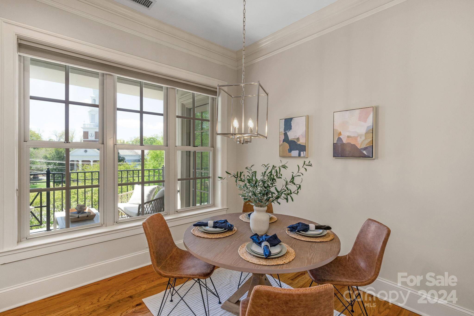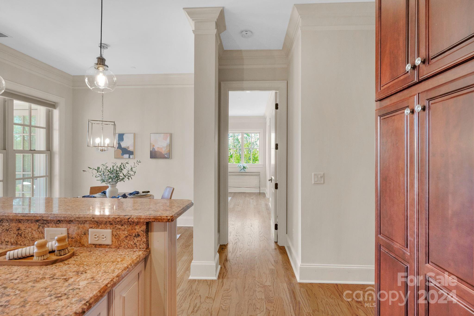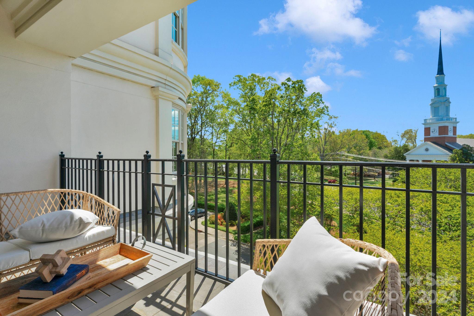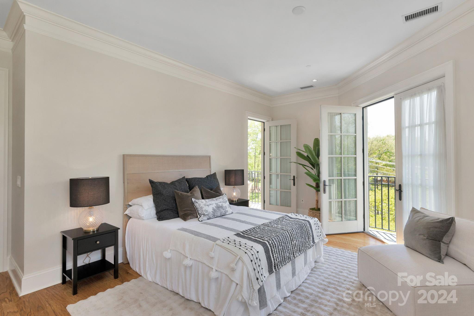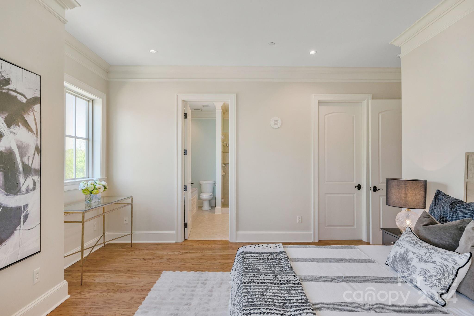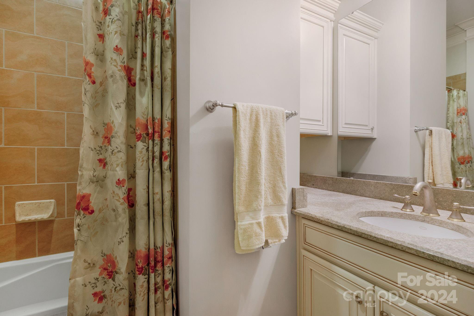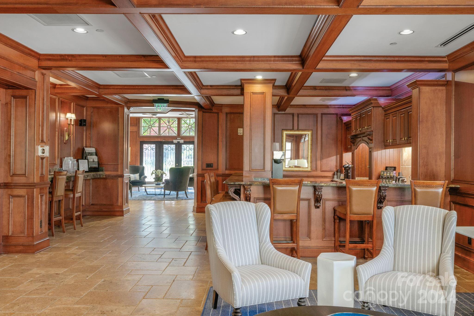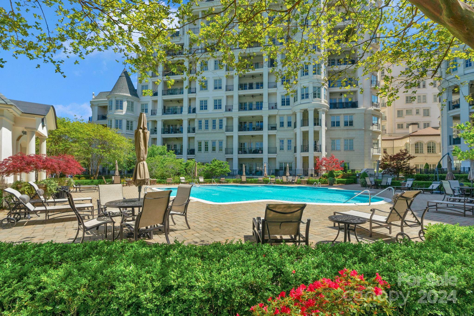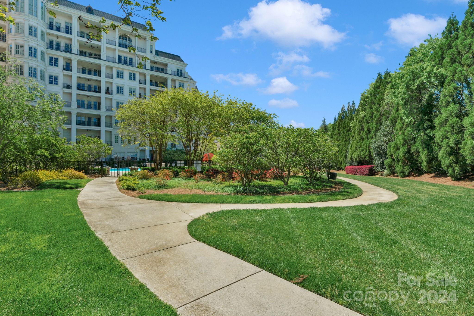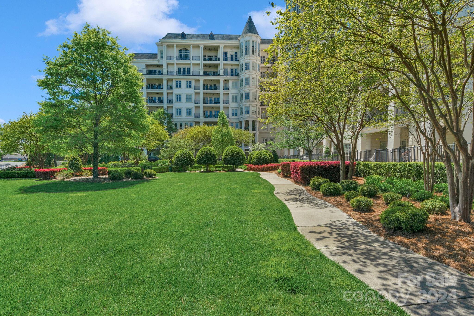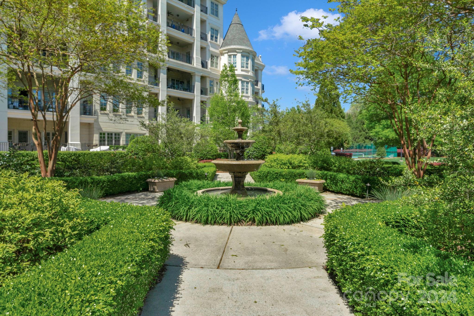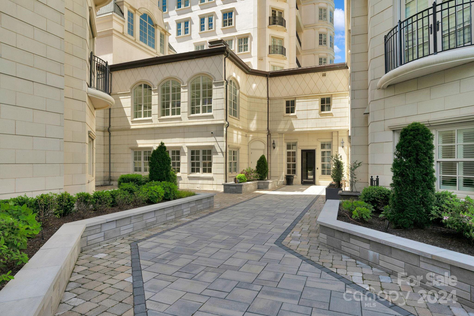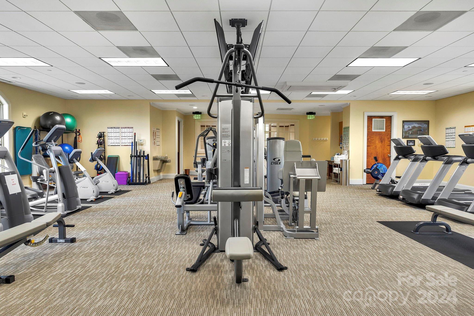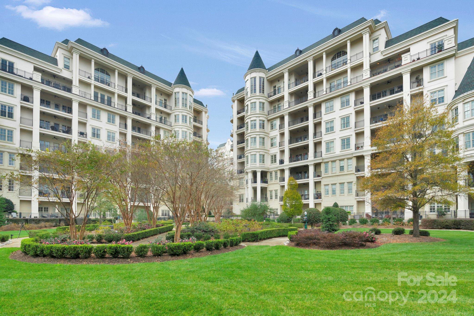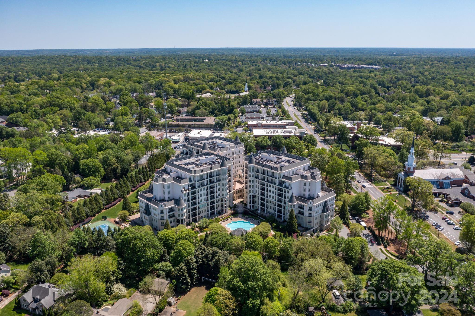2823 Providence Road Unit #137, Charlotte, NC 28211
- $1,025,000
- 2
- BD
- 3
- BA
- 2,245
- SqFt
Listing courtesy of COMPASS
- List Price
- $1,025,000
- MLS#
- 4125496
- Status
- ACTIVE
- Days on Market
- 32
- Property Type
- Residential
- Architectural Style
- French Provincial
- Year Built
- 2007
- Bedrooms
- 2
- Bathrooms
- 3
- Full Baths
- 2
- Half Baths
- 1
- Living Area
- 2,245
- Sq Ft Total
- 2245
- County
- Mecklenburg
- Subdivision
- Rosewood at Providence
- Building Name
- Rosewood at Providence
- Special Conditions
- None
- Dom
- Yes
Property Description
Welcome home to this luxurious resort-style condo inside Rosewood on Providence. Exquisite finishes throughout including architectural details, high-end cabinetry and elegant fixtures. A spacious open concept living and dining room area leads to a gourmet kitchen with granite counters, tiled backsplash, stainless appliances and a convenient island with seating. The primary suite includes double French door access to a Juliette balcony. A secondary bedroom has direct access to its own full bath. A flex space is perfect for a reading enthusiast's library, hobby or home office. Enjoy a covered balcony overlooking the natural beauty of a mature tree scape. Unmatched amenities include concierge service, 24-hour security, a fitness center, multiple gathering areas, card room, pool and tennis/pickle ball courts. Short walk to area restaurants, Cotswold Shopping Center, with a quick drive to SouthPark and Uptown Charlotte. This is truly a unique residence with unparalleled amenities.
Additional Information
- Hoa Fee
- $1,180
- Hoa Fee Paid
- Monthly
- Community Features
- Concierge, Elevator, Fitness Center, Recreation Area, Tennis Court(s), Other
- Fireplace
- Yes
- Interior Features
- Kitchen Island, Open Floorplan, Pantry, Walk-In Closet(s)
- Floor Coverings
- Tile, Wood
- Equipment
- Dishwasher, Disposal, Electric Oven, Electric Water Heater, Exhaust Hood, Gas Cooktop, Microwave, Refrigerator, Wall Oven, Washer/Dryer
- Foundation
- Slab
- Main Level Rooms
- Living Room
- Laundry Location
- In Hall, Laundry Room
- Heating
- Electric, Heat Pump
- Water
- City
- Sewer
- Public Sewer
- Exterior Features
- Elevator, Lawn Maintenance, In Ground Pool, Storage, Tennis Court(s)
- Exterior Construction
- Hard Stucco, Stone
- Parking
- Assigned, Electric Gate, Electric Vehicle Charging Station(s), Parking Garage, Parking Space(s)
- Driveway
- Paved
- Lot Description
- Corner Lot, End Unit
- Elementary School
- Eastover
- Middle School
- Sedgefield
- High School
- Myers Park
- Zoning
- R17MF
- Total Property HLA
- 2245
Mortgage Calculator
 “ Based on information submitted to the MLS GRID as of . All data is obtained from various sources and may not have been verified by broker or MLS GRID. Supplied Open House Information is subject to change without notice. All information should be independently reviewed and verified for accuracy. Some IDX listings have been excluded from this website. Properties may or may not be listed by the office/agent presenting the information © 2024 Canopy MLS as distributed by MLS GRID”
“ Based on information submitted to the MLS GRID as of . All data is obtained from various sources and may not have been verified by broker or MLS GRID. Supplied Open House Information is subject to change without notice. All information should be independently reviewed and verified for accuracy. Some IDX listings have been excluded from this website. Properties may or may not be listed by the office/agent presenting the information © 2024 Canopy MLS as distributed by MLS GRID”

Last Updated:

